8638 Hollyhock Grove, Avon, IN 46123
- $325,400
- 4
- BD
- 4
- BA
- 3,081
- SqFt
- Sold Price
- $325,400
- List Price
- $329,900
- Closing Date
- Mar 30, 2020
- Mandatory Fee
- $400
- Mandatory Fee Paid
- Annually
- MLS#
- 21674183
- Property Type
- Residential
- Bedrooms
- 4
- Bathrooms
- 4
- Sqft. of Residence
- 3,081
- Listing Area
- DEVONSHIRE SEC 2 LOT 187 0.208 AC
- Year Built
- 2019
- Days on Market
- 173
- Status
- SOLD
Property Description
New construction by Westport Homes! Welcome to the West Haven in Devonshire. Fabulous 4 bedroom, 3.5 bath 2 story with extended finished 2 car garage, loft and office! Enjoy the spacious great room which is open to the kitchen with beautiful cabinets, quartz countertops and island with breakfast bar and nook. Master bathroom features a tiled shower, garden tub, double sinks and huge walk in closet. First floor in-law suite and 9 foot ceilings are additional reasons you will fall in love with this home. Devonshire is convenient to all Avon has to offer; including shopping, dining, parks, interstates and much more.
Additional Information
- New Construction
- Yes
- Construction Stage
- Completed
- Est. Completion Date
- 12/19
- Foundation
- Slab
- Number of Fireplaces
- 1
- Fireplace Description
- Gas Starter, Great Room
- Stories
- Two
- Architecture
- Arts&Crafts/Craftsman
- Equipment
- Smoke Detector
- Interior
- Raised Ceiling(s), Walk-in Closet(s), Screens Complete, Windows Thermal, Windows Vinyl
- Lot Information
- Sidewalks, Street Lights, Trees Small
- Exterior Amenities
- Driveway Concrete
- Acres
- 0.18
- Heat
- Forced Air
- Fuel
- Gas
- Cooling
- Central Air
- Utility
- Cable Available, Gas Connected, High Speed Internet Avail
- Water Heater
- Electric
- Financing
- Closing Cost Seller Pay, Conventional, FHA, VA
- Appliances
- Dishwasher, Disposal, MicroHood, Gas Oven, Refrigerator
- Mandatory Fee Includes
- Management
- Garage
- Yes
- Garage Parking Description
- Attached
- Garage Parking
- Garage Door Opener, Keyless Entry
- Region
- Washington
- Neighborhood
- DEVONSHIRE SEC 2 LOT 187 0.208 AC
- School District
- Avon Community
- Areas
- Foyer - 2 Story, In-Law Quarters, Laundry Room Upstairs
- Master Bedroom
- Closet Walk in, Shower Stall Full, Sinks Double, Tub Garden
- Porch
- Open Patio, Covered Porch
- Eating Areas
- Dining Combo/Kitchen
Mortgage Calculator
Listing courtesy of HMS Real Estate, LLC. Selling Office: Non-BLC Office.
Information Deemed Reliable But Not Guaranteed. © 2024 Metropolitan Indianapolis Board of REALTORS®
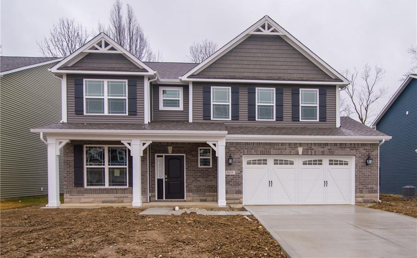
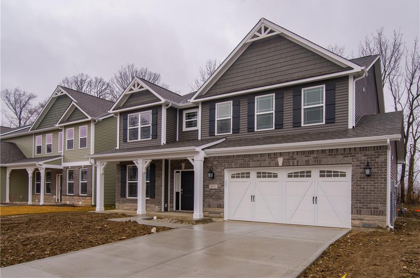
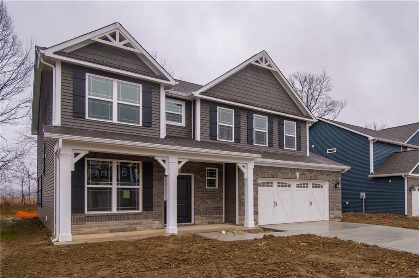
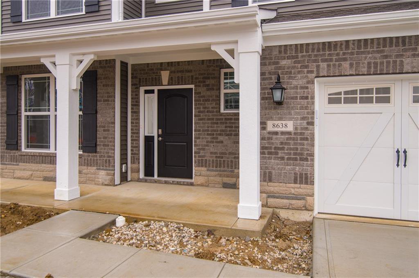
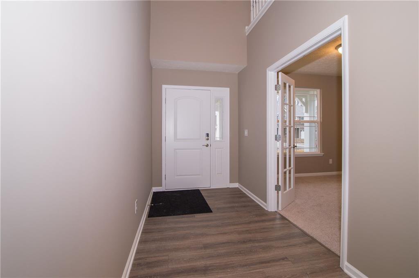
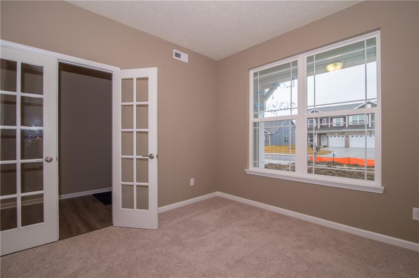
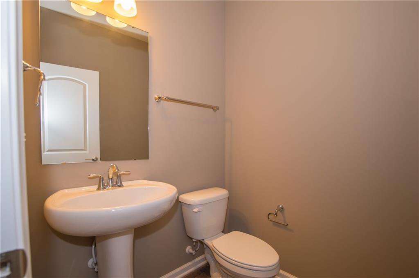
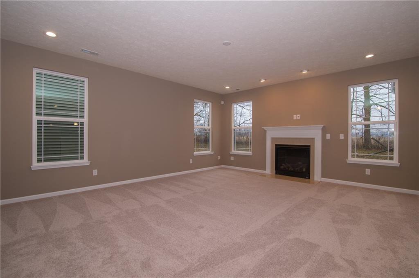
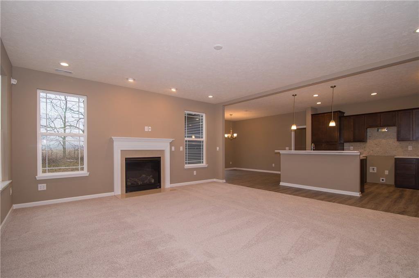
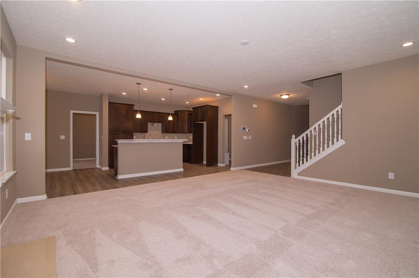
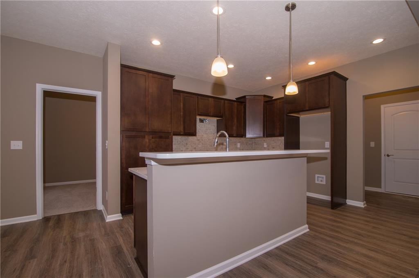
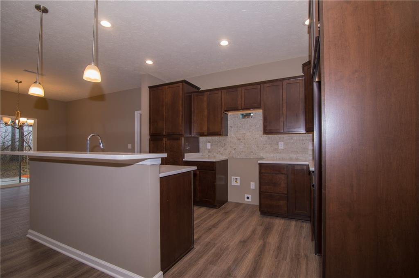
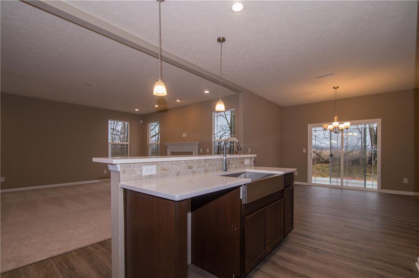
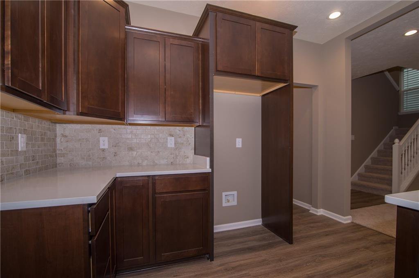
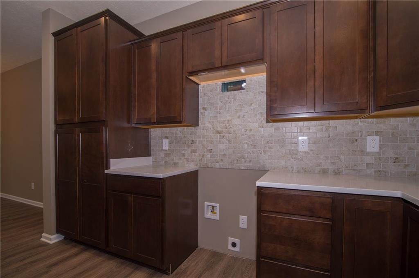
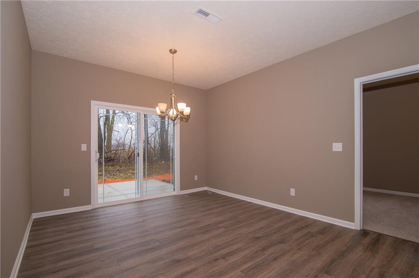
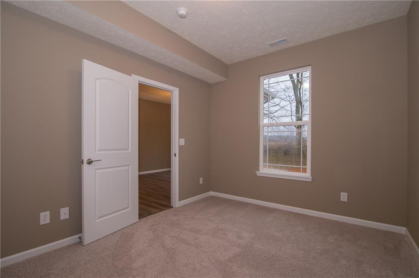
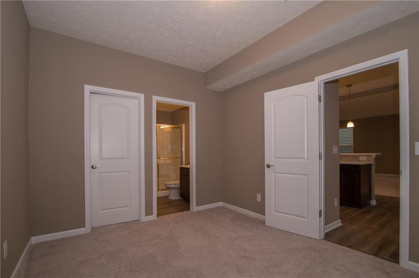
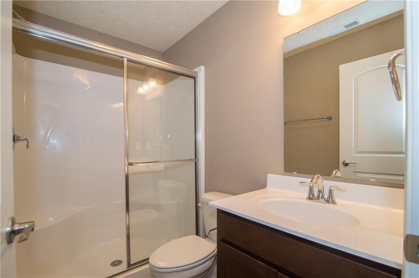
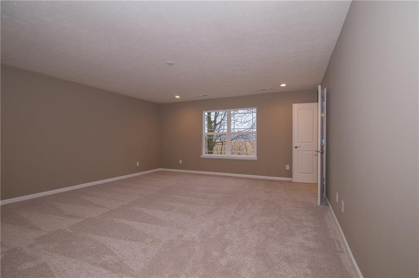
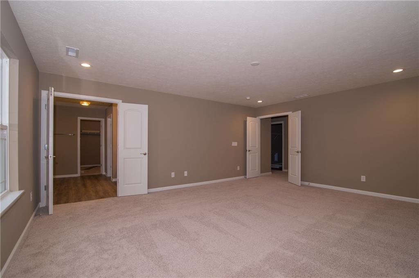
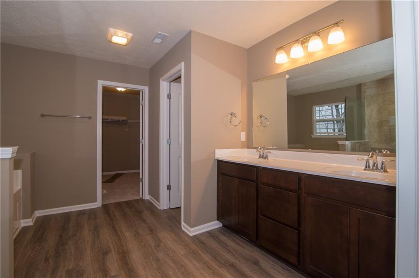
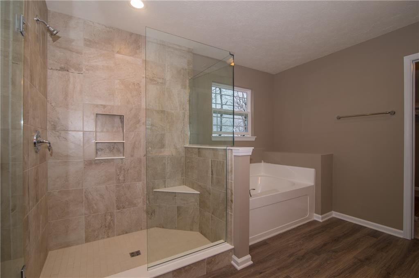
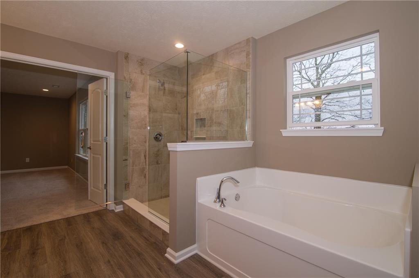
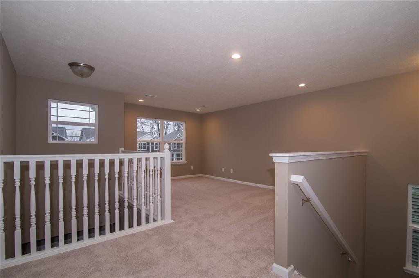
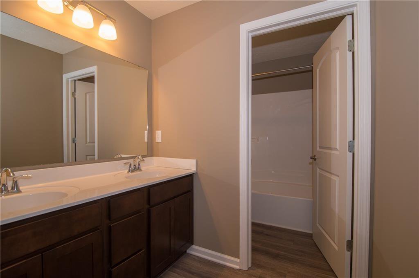
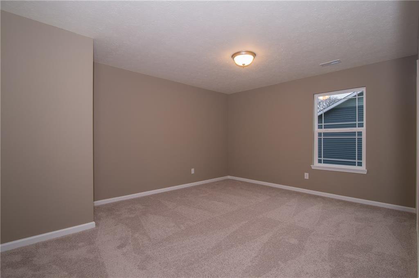
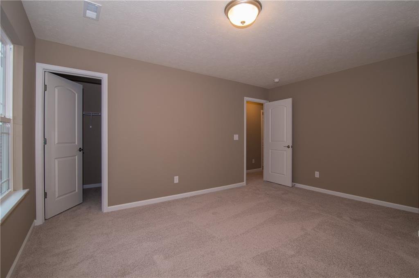
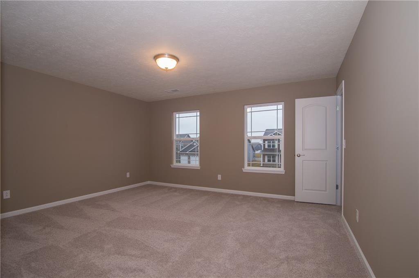
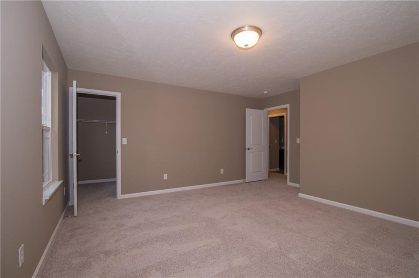
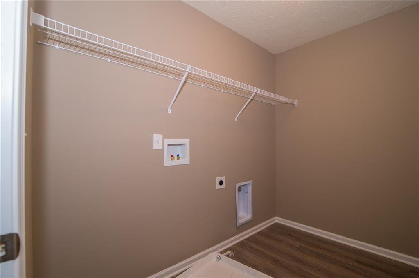
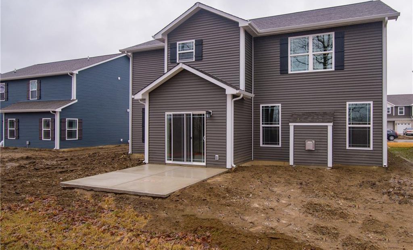
/u.realgeeks.media/indymlstoday/KellerWilliams_Infor_KW_RGB.png)