4532 Brentridge Parkway, Greenwood, IN 46143
- $467,500
- 4
- BD
- 4
- BA
- 3,443
- SqFt
- Sold Price
- $467,500
- List Price
- $475,000
- Closing Date
- Dec 04, 2019
- Mandatory Fee
- $356
- Mandatory Fee Paid
- Annually
- MLS#
- 21674321
- Property Type
- Residential
- Bedrooms
- 4
- Bathrooms
- 4
- Sqft. of Residence
- 3,443
- Listing Area
- FOREST HILLS SEC 1 LOT 58
- Year Built
- 1997
- Days on Market
- 55
- Status
- SOLD
Property Description
FOREST HILLS- Stately 4 Bed/3.5 Ba; Master-on-Main; Finished WALKOUT BSMT; Private-Amazing .87ac Lot Creek/Woods. Up2Date Eat-In/KITCHEN & BrkfstRm: GraniteCntrs/CenterIsle, 9' Clg, 42"MillerMaidCabs, UndrMtSink, JennAire&Blt/InOven/Micro, HdWdFlr. 2StyENTRY & GR8 Rm: Cathd'l Ceil, CustomMantle/Hearth/GasFP & GrandStair. EnSuiteMSTR: TrayClg, Walk/In CaliforniaCloset BATH: SepJaczziTub&Showr, DualSink. DININGRm. MainLvlLNDRY: UtilSink&Cabs. SCREENED-PORCH. UP: 13x12 Beds, BigClosets; WALK-IN/ATTIC. BSMT-New Carpet & FullBath; FAMRm: 2ndFP. OFFICE: Blt/Ins,PatioDoor. DEN/Thtr Rm; EXER RM; STORAGE: Shelved/Carpet/WkShop. OUT: PaverPatio/Pergola/Barns/TrexDeck/Garden/TieredLandscp &100yrOakTree. 650sqft 2+CAR SideLd: Gator/EpoxFlr & WorkArea.
Additional Information
- Basement Sqft
- 852
- Basement
- Finished, Walk Out, Egress Window(s)
- Foundation
- Concrete Perimeter, Full
- Number of Fireplaces
- 2
- Fireplace Description
- Basement, Family Room, Gas Log, Great Room
- Stories
- Two
- Architecture
- TraditonalAmerican
- Equipment
- Security Alarm Paid, Smoke Detector, Sump Pump, Surround Sound
- Interior
- Attic Access, Built In Book Shelves, Cathedral Ceiling(s), Tray Ceiling(s), Walk-in Closet(s), Hardwood Floors
- Lot Information
- Creek On Property, Not In Subdivision, Rural In Subdivision, Wooded
- Exterior Amenities
- Barn Mini, Barn Storage, Driveway Concrete, Storage
- Acres
- 0.87
- Heat
- Forced Air
- Fuel
- Gas
- Cooling
- Central Air, Ceiling Fan(s)
- Utility
- Cable Available, Cable Connected, Gas Connected, High Speed Internet Avail
- Water Heater
- Gas
- Financing
- Conventional, Conventional, FHA, VA
- Appliances
- Dishwasher, Down Draft, Disposal, Microwave, Oven, Refrigerator
- Mandatory Fee Includes
- Association Home Owners, Entrance Common, Insurance, Maintenance
- Semi-Annual Taxes
- $1,857
- Garage
- Yes
- Garage Parking Description
- Attached
- Garage Parking
- Garage Door Opener, Finished Garage, Side Load Garage, Storage Area
- Region
- White River
- Neighborhood
- FOREST HILLS SEC 1 LOT 58
- School District
- Center Grove Community
- Areas
- Foyer - 2 Story, Great Room - 2 Story, Laundry Room Main Level
- Master Bedroom
- Closet Walk in, Handicap Accessible, Suite, Tub Full with Separate Shower, Tub Whirlpool
- Porch
- Multiple Decks, Screened in Porch
- Eating Areas
- Breakfast Room, Formal Dining Room, Separate Room
Mortgage Calculator
Listing courtesy of Jeff Paxson Team. Selling Office: F.C. Tucker Company.
Information Deemed Reliable But Not Guaranteed. © 2024 Metropolitan Indianapolis Board of REALTORS®
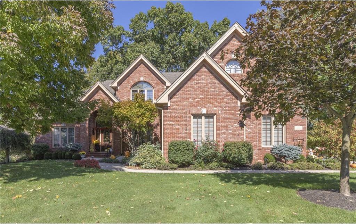
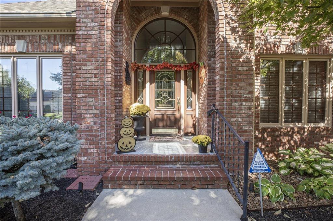
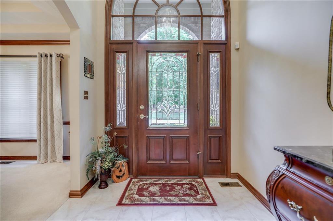
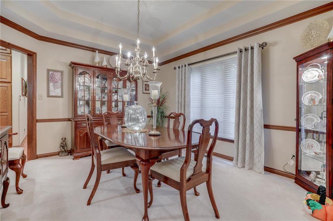
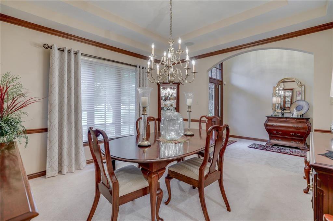
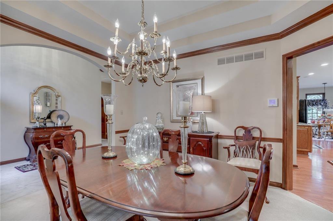
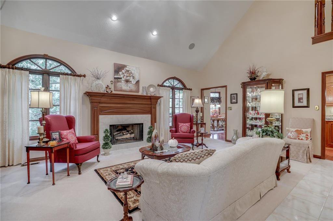
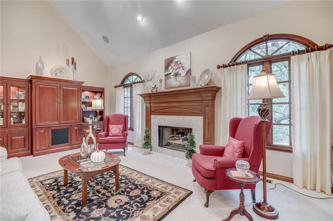
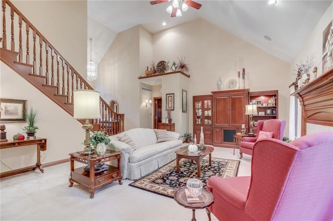
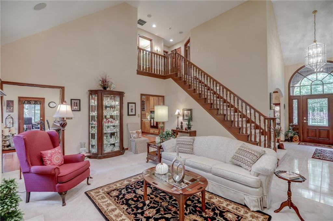
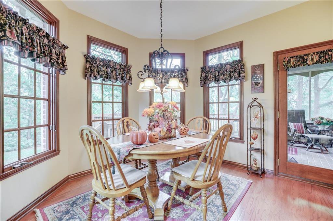
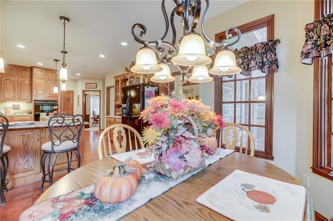
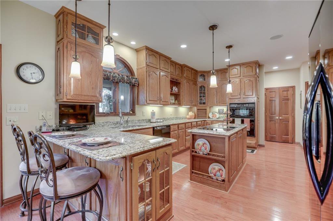
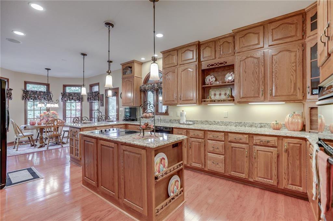
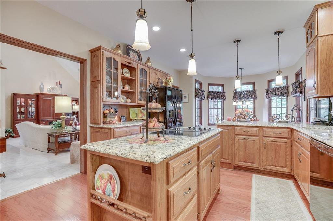
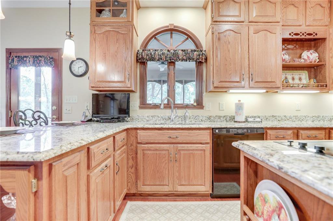
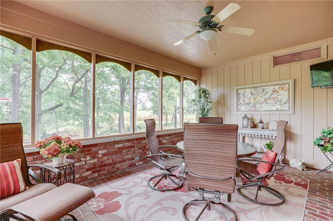
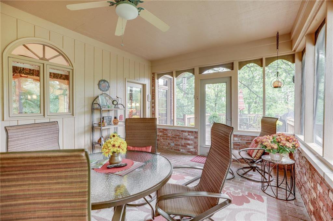
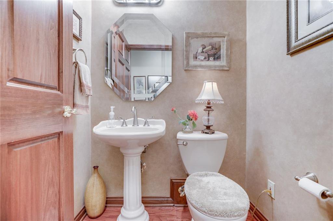
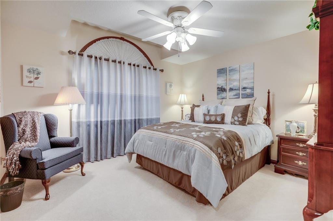
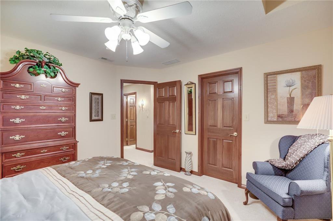
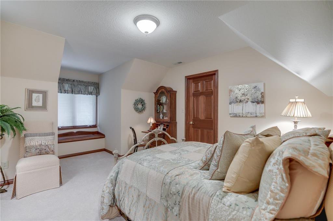
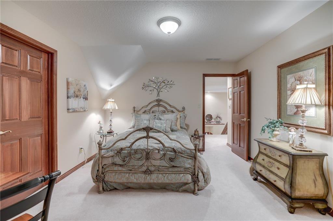
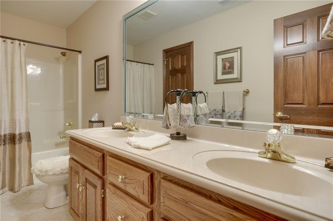
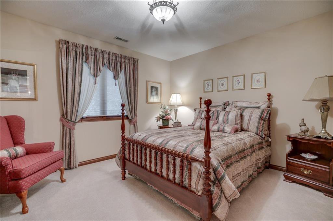
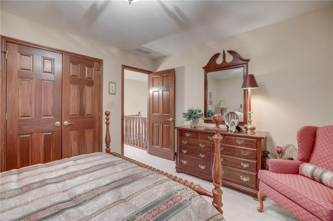
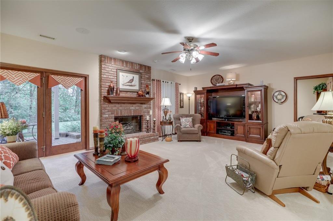
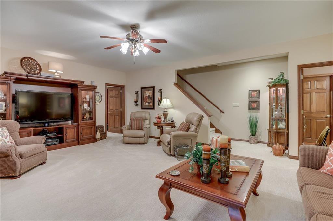
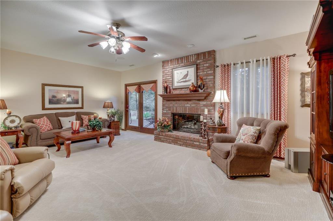
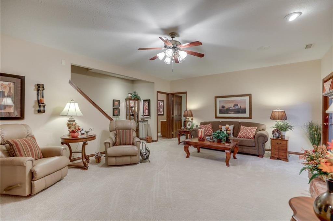
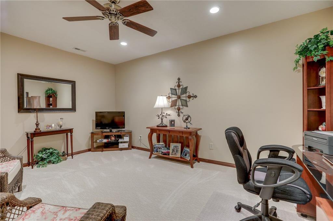
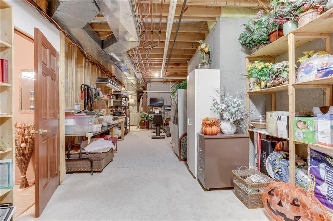
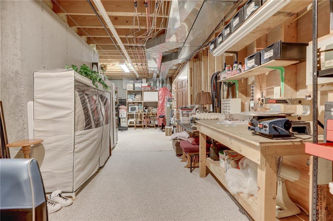
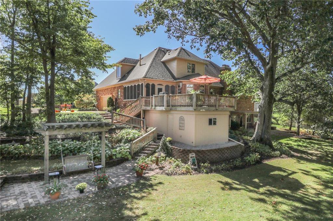
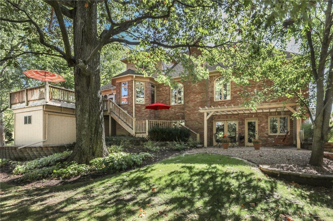
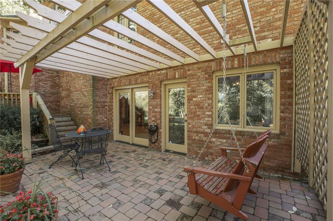
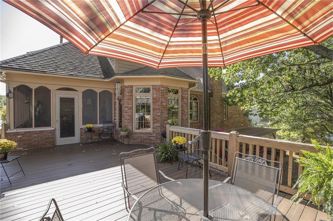
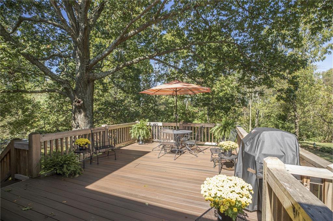
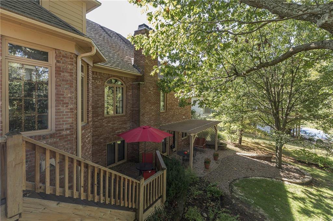
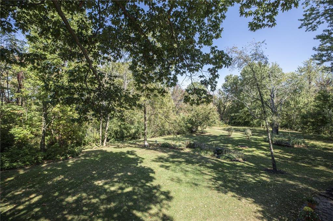
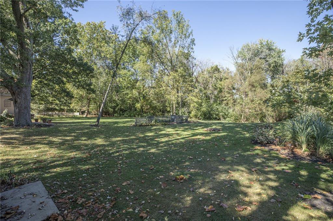
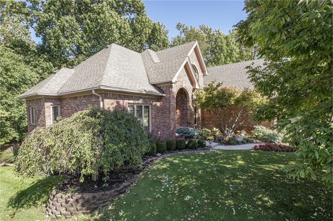
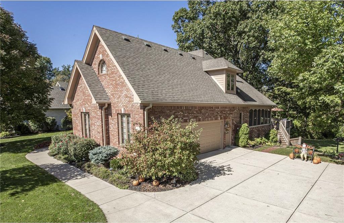
/u.realgeeks.media/indymlstoday/KellerWilliams_Infor_KW_RGB.png)