308 N 17th Avenue, Beech Grove, IN 46107
- $197,000
- 3
- BD
- 2
- BA
- 2,402
- SqFt
- Sold Price
- $197,000
- List Price
- $200,000
- Closing Date
- Nov 22, 2019
- MLS#
- 21674626
- Property Type
- Residential
- Bedrooms
- 3
- Bathrooms
- 2
- Sqft. of Residence
- 2,402
- Listing Area
- ST FRANCIS PARK L146
- Year Built
- 1950
- Days on Market
- 36
- Status
- SOLD
Property Description
Come See This Neat 3 BR/2 Bath 1.5 Level Home! Master Bedroom Upstairs w/ Ample Storage. Kitchen Fully Updated (2015) w/ New Cabinets, Farm Sink, & Butcher Block Countertops. Spacious Living Room w/ Refinished Hardwood Floors (Throughout Home) & Formal Dining Room w/ Bench Window Seat & Built-In China Cabinet. New Features: Roof (2015), High Efficiency Furnace (2017), Central Air Added (2014), & Electrical Updated to 200 Amp Service (2017). Upstairs Bath Totally Renovated w/ Clawfoot Bathtub w/Shower, Heater in Ceiling Above Tub, & Large Double Vanity. Upstairs Laundry w/ Utility Sink & Storage Closet. Privacy Fence in Backyard & Detached 2-Car Custom-Built Garage (2014) w/ Attic Storage & 18 Foot Wide Door. No HOA & Home Warranty Included!
Additional Information
- Foundation
- Crawl Space
- Fireplace Description
- None
- Stories
- One and One Half
- Architecture
- TraditonalAmerican
- Equipment
- Security Alarm Paid, Smoke Detector, Water-Softener Owned
- Interior
- Attic Pull Down Stairs, Raised Ceiling(s), Hardwood Floors, Supplemental Storage
- Lot Information
- Tree Mature
- Exterior Amenities
- Fence Privacy
- Acres
- 0.13
- Heat
- Forced Air
- Fuel
- Gas
- Cooling
- Central Air
- Water Heater
- Gas
- Financing
- Conventional, Conventional, FHA, VA
- Appliances
- Dishwasher, Dryer, Disposal, MicroHood, Gas Oven, Other, Double Oven, Refrigerator, Washer
- Semi-Annual Taxes
- $694
- Garage
- Yes
- Garage Parking Description
- Detached
- Garage Parking
- Garage Door Opener, Storage Area
- Region
- Beech Grove
- Neighborhood
- ST FRANCIS PARK L146
- School District
- Beech Grove
- Areas
- Laundry Room Upstairs, Utility Room
- Master Bedroom
- Closet Walk in
- Porch
- Open Patio, Covered Porch
- Eating Areas
- Formal Dining Room
Mortgage Calculator
Listing courtesy of Keller Williams Indy Metro S. Selling Office: Berkshire Hathaway Home.
Information Deemed Reliable But Not Guaranteed. © 2024 Metropolitan Indianapolis Board of REALTORS®
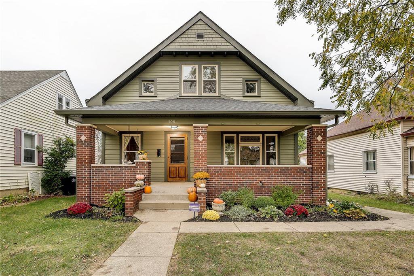
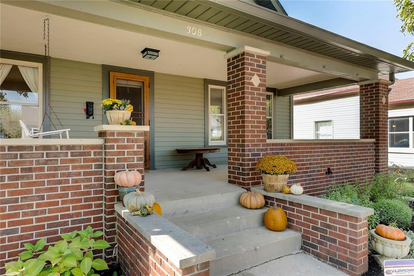
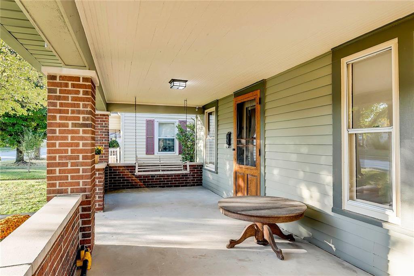
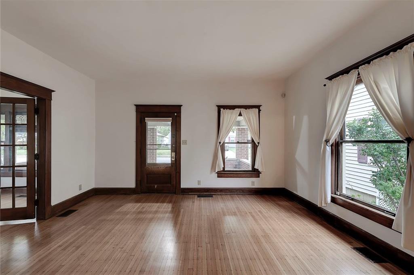
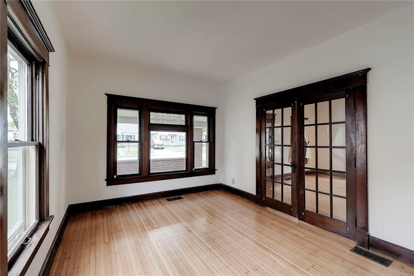
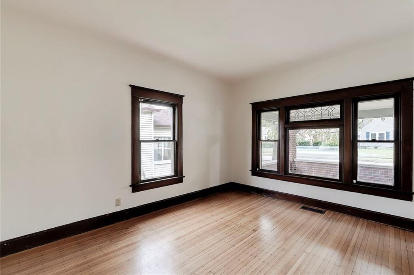
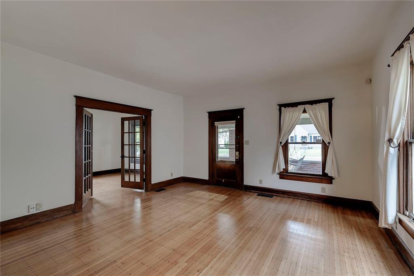
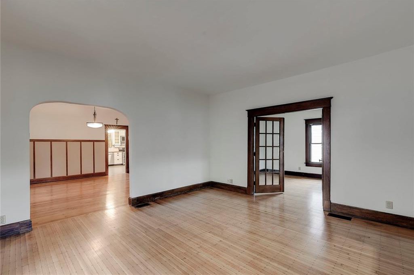
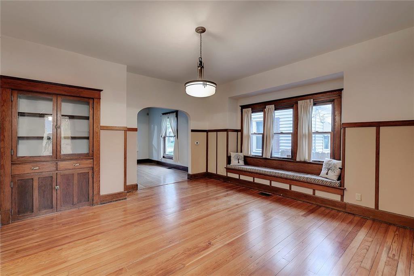

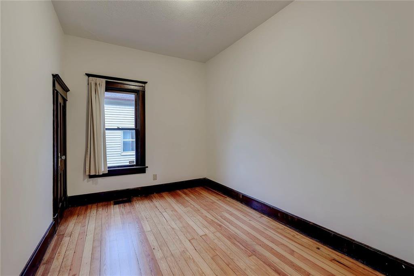


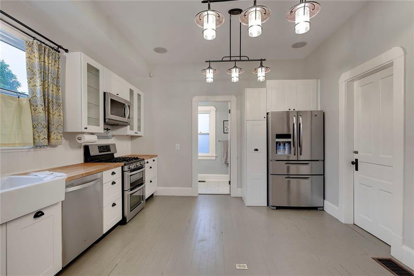
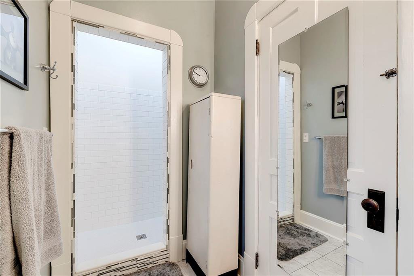
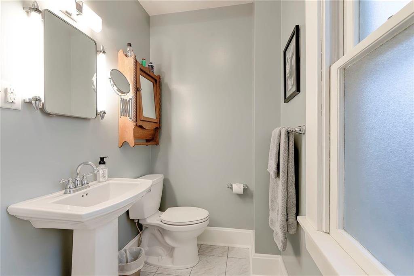
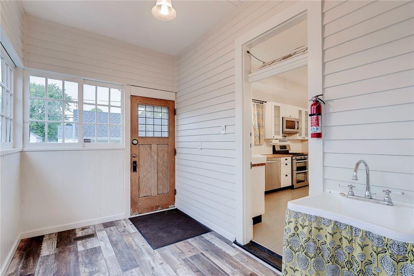
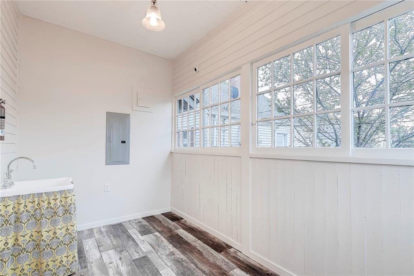

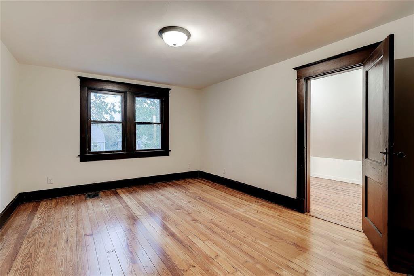
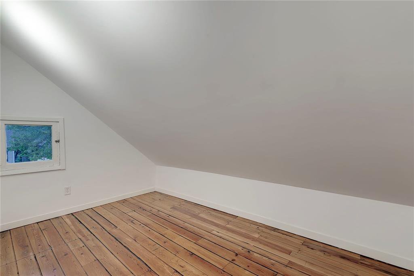
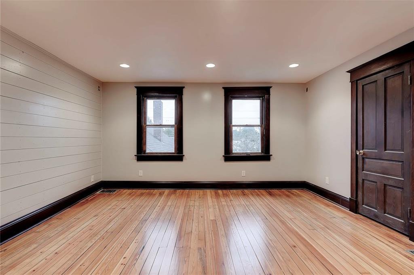
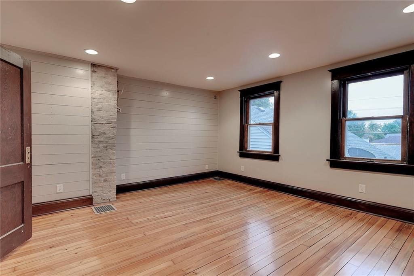
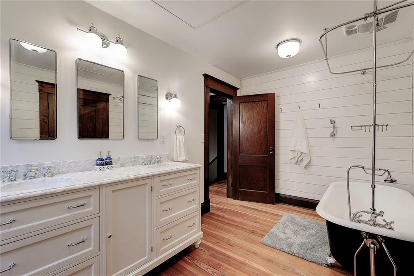
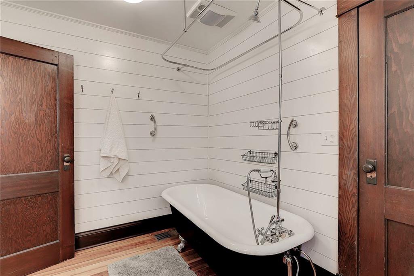
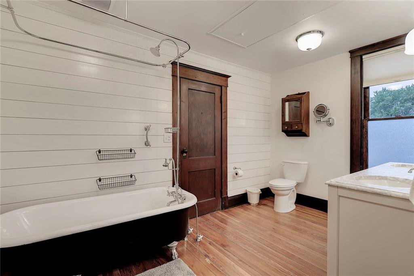
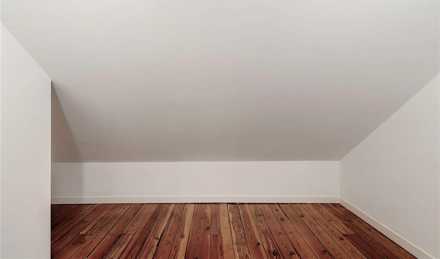
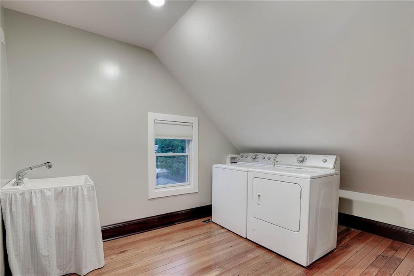
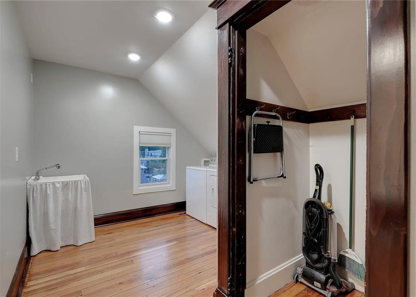
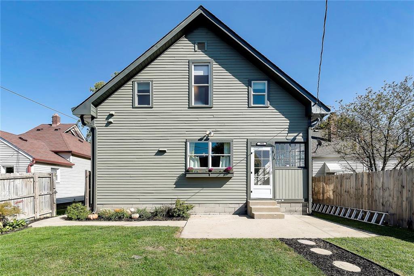
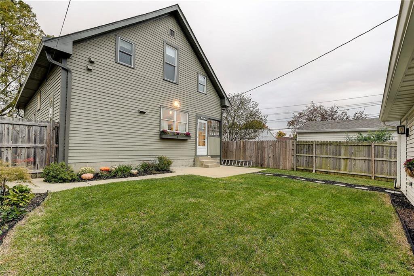

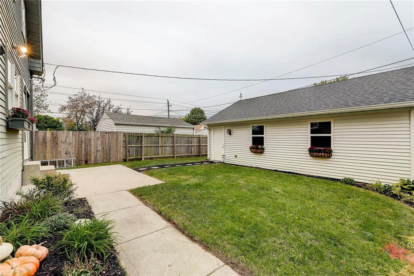
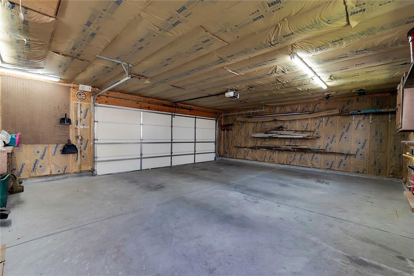
/u.realgeeks.media/indymlstoday/KellerWilliams_Infor_KW_RGB.png)