1168 Foxford Drive, Avon, IN 46123
- $380,000
- 5
- BD
- 4
- BA
- 4,880
- SqFt
- Sold Price
- $380,000
- List Price
- $395,000
- Closing Date
- Jan 14, 2020
- MLS#
- 21675074
- Property Type
- Residential
- Bedrooms
- 5
- Bathrooms
- 4
- Sqft. of Residence
- 4,880
- Listing Area
- ASHFORD ESTATES SEC 1 LOT 5 .640AC
- Year Built
- 2003
- Days on Market
- 88
- Status
- SOLD
Property Description
No expense spared in this custom built home! 2x6 exterior walls, solid wood doors, 6” baseboards, fluted woodwork. Main level Den, FR, formal DR+breakfast room is open to kitchen/FR. Fireplace has gas/wood burning option. Upper level loft + 3 BR’s with tray ceilings/ceiling fans, crown moldings & custom closet organizers. MBR suite w/cathedral ceiling + 8’x6’ flex space area & 12x10 walk in closet. Jacuzzi tub+separate shower. Laundry on upper level with utility sink & folding counter. Basement offers theater room, pool room, rec room, possible 5th BR + full bath & is pre-plumbed for wet bar/pre-wired for surround sound. Dual HVAC systems, irrigation front & rear yard. Full privacy fenced rear yard. 4 car garage, 300amp electrical service.
Additional Information
- Basement Sqft
- 1302
- Basement
- Finished, Full, Roughed In, Finished Walls
- Foundation
- Concrete Perimeter
- Number of Fireplaces
- 1
- Fireplace Description
- Family Room, Gas Starter, Woodburning Fireplce
- Stories
- Two
- Architecture
- TraditonalAmerican
- Equipment
- Smoke Detector, Sump Pump, Surround Sound, Water-Softener Owned
- Interior
- Attic Access, Tray Ceiling(s), Walk-in Closet(s), Hardwood Floors, Windows Thermal, Wood Work Stained
- Lot Information
- Rural In Subdivision
- Exterior Amenities
- Driveway Concrete, Fence Full Rear, Fence Privacy
- Acres
- 0.64
- Heat
- Forced Air
- Fuel
- Gas
- Cooling
- Central Air
- Utility
- Cable Connected, Gas Connected
- Water Heater
- Gas
- Financing
- Conventional, Conventional, VA
- Appliances
- Dishwasher, Disposal, Microwave, Electric Oven, Refrigerator
- Semi-Annual Taxes
- $1,695
- Garage
- Yes
- Garage Parking Description
- Attached
- Garage Parking
- Garage Door Opener, Service Door
- Region
- Washington
- Neighborhood
- ASHFORD ESTATES SEC 1 LOT 5 .640AC
- School District
- Avon Community
- Areas
- Foyer - 2 Story, Foyer Large, Laundry Room Upstairs
- Master Bedroom
- Closet Walk in, Sinks Double, Tub Full with Separate Shower, Tub Whirlpool
- Porch
- Open Patio, Covered Porch
- Eating Areas
- Breakfast Room, Formal Dining Room
Mortgage Calculator
Listing courtesy of Carpenter, REALTORS®. Selling Office: Carpenter, REALTORS®.
Information Deemed Reliable But Not Guaranteed. © 2024 Metropolitan Indianapolis Board of REALTORS®

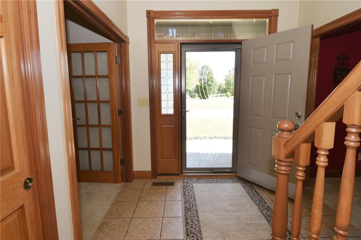
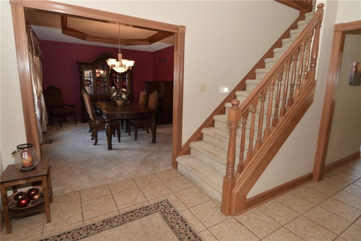
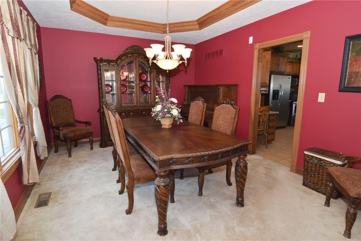
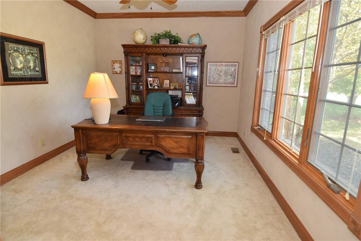
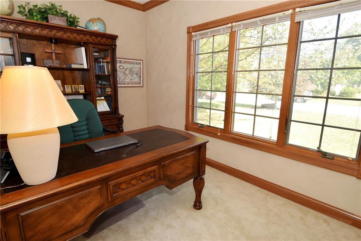
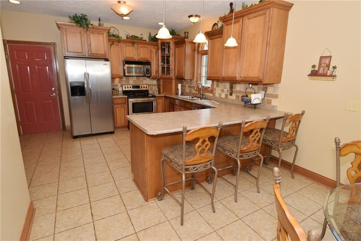
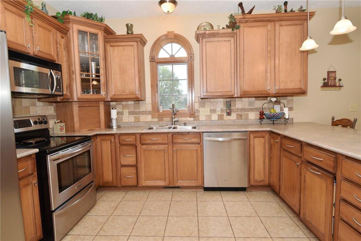
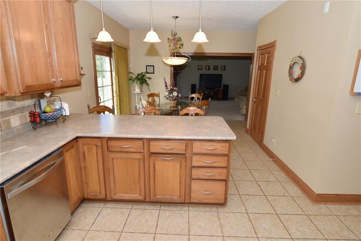
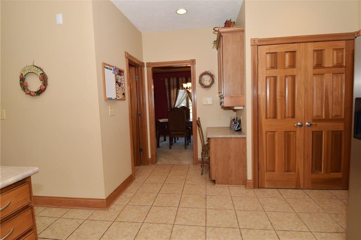
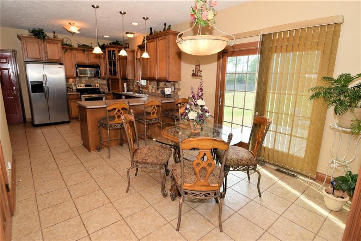
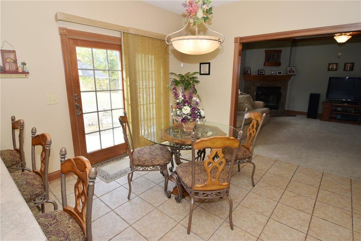
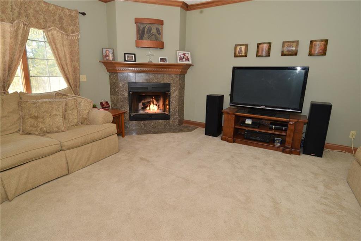
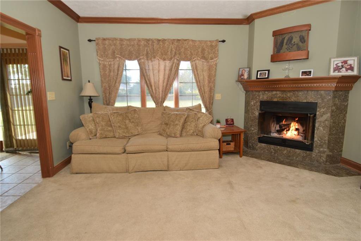
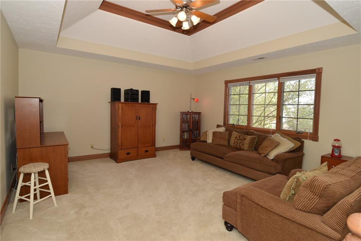
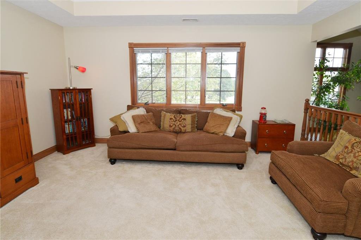
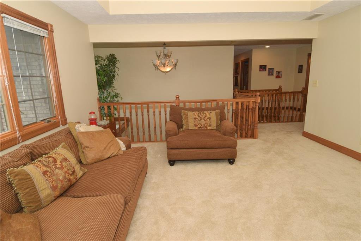
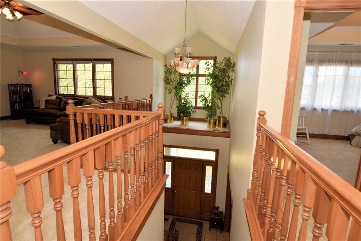
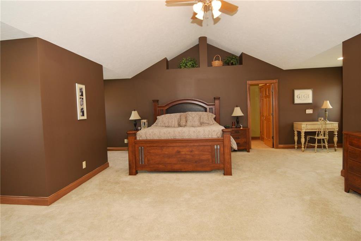
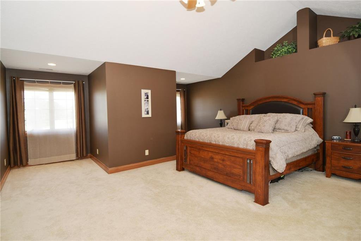
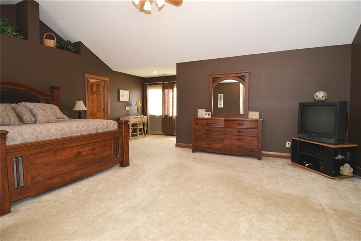
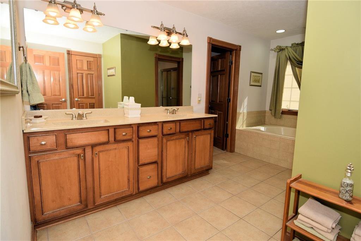
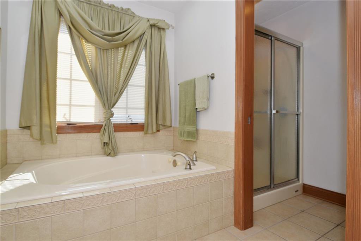
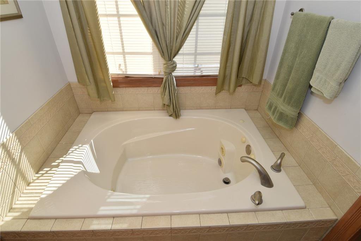
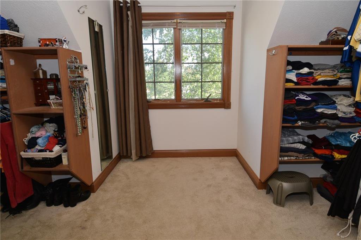
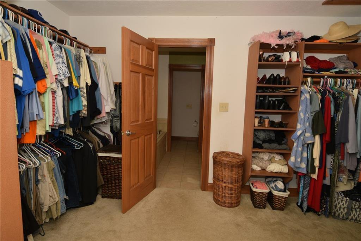
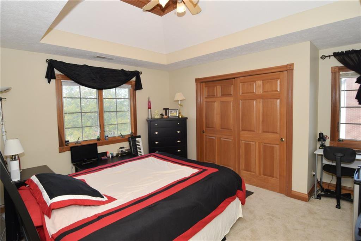

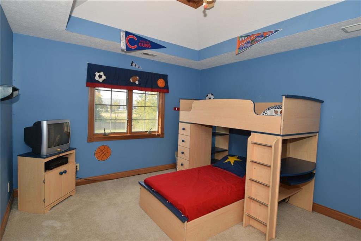
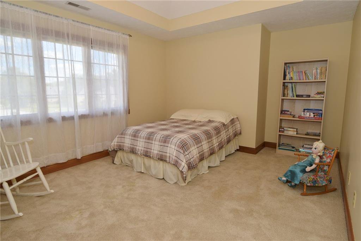
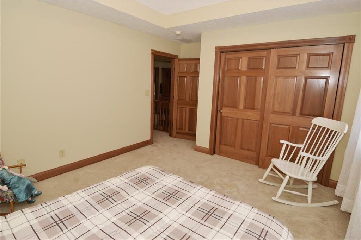
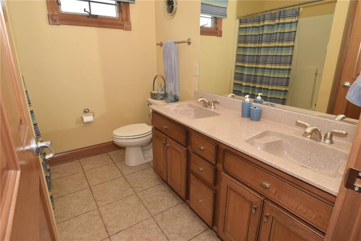
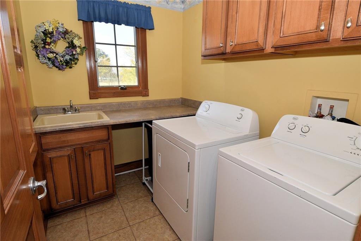
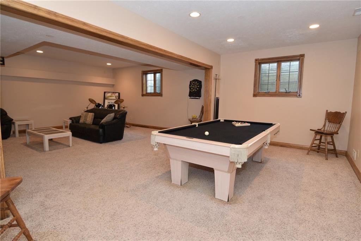
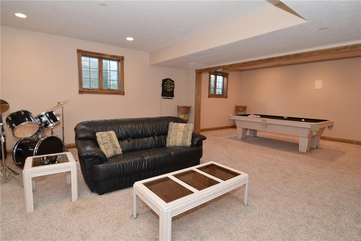
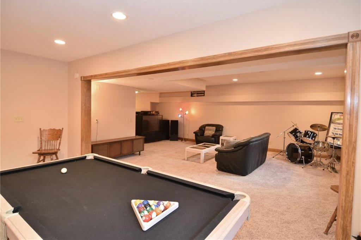
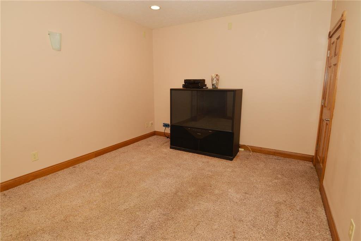
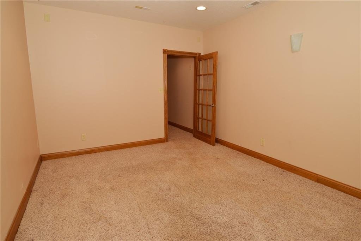
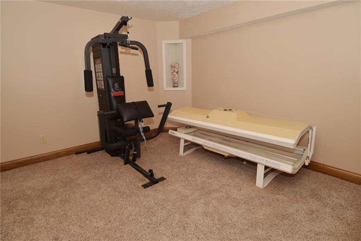
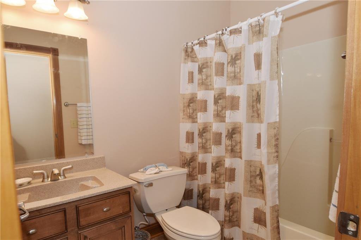
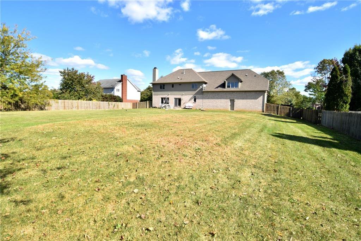
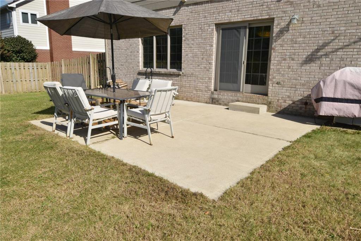
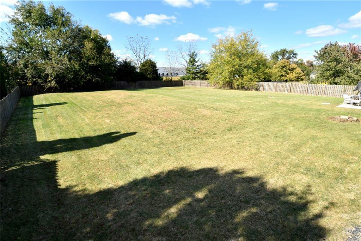
/u.realgeeks.media/indymlstoday/KellerWilliams_Infor_KW_RGB.png)