10633 Winterwood Drive, Carmel, IN 46032
- $1,199,900
- 4
- BD
- 6
- BA
- 5,790
- SqFt
- Sold Price
- $1,199,900
- List Price
- $1,249,900
- Closing Date
- Mar 27, 2020
- Mandatory Fee
- $3,000
- Mandatory Fee Paid
- Annually
- MLS#
- 21675152
- Property Type
- Residential
- Bedrooms
- 4
- Bathrooms
- 6
- Sqft. of Residence
- 5,790
- Listing Area
- Winterwood
- Year Built
- 1985
- Days on Market
- 161
- Status
- SOLD
Property Description
Exceptional! Resting on a stunning 1.52 acre wooded lot within the heart of the highly desirable neighborhood of Winterwood. A rare offering is now available. Remodeled with thought and attention to detail, 10633 Winterwood Drive offers the following: Impressive master suite complete with custom tile shower, claw foot soaking tub, dual vanity with marble counter tops and spacious walk-in closet. Remarkable great room with soaring cathedral ceilings and grand hearth. Immaculate custom kitchen complete with granite counter-tops, pro-line appliances, custom cabinetry and planning center opens to expansive family room with view of park-like setting. Lower level renovation offers outstanding family area and exercise facility. A must see!
Additional Information
- Basement Sqft
- 609
- Basement
- Finished Ceiling, Finished
- Foundation
- Concrete Perimeter
- Number of Fireplaces
- 3
- Fireplace Description
- Den/Library Fireplace, Family Room, Gas Log, Living Room
- Stories
- Two
- Architecture
- TraditonalAmerican
- Equipment
- Gas Grill, Security Alarm Paid, Water-Softener Owned
- Interior
- Tray Ceiling(s), Vaulted Ceiling(s), Hardwood Floors
- Lot Information
- Gated Community, Wooded
- Exterior Amenities
- Driveway Asphalt, Irrigation System
- Acres
- 1.51
- Heat
- Forced Air
- Fuel
- Gas
- Cooling
- Central Air
- Water Heater
- Electric
- Financing
- Conventional, Conventional
- Appliances
- Gas Cooktop, Dishwasher, Disposal, Kit Exhaust, Microwave, Double Oven, Refrigerator, Warming Drawer
- Mandatory Fee Includes
- Association Home Owners, Entrance Private, Maintenance, Security, Snow Removal, Trash
- Semi-Annual Taxes
- $4,134
- Garage
- Yes
- Garage Parking Description
- Attached
- Region
- Clay
- Neighborhood
- Winterwood
- School District
- Carmel Clay Schools
- Areas
- Bath Sinks Double Main, Foyer Large, Laundry Room Main Level
- Master Bedroom
- Closet Walk in, Shower Stall Full, Sinks Double, Tub Whirlpool
- Porch
- Glass Enclosed Porch
- Eating Areas
- Formal Dining Room
Mortgage Calculator
Listing courtesy of F.C. Tucker Company. Selling Office: Berkshire Hathaway Home.
Information Deemed Reliable But Not Guaranteed. © 2024 Metropolitan Indianapolis Board of REALTORS®
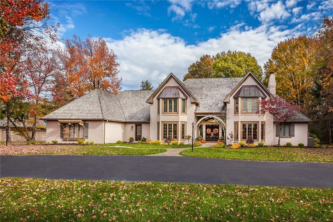
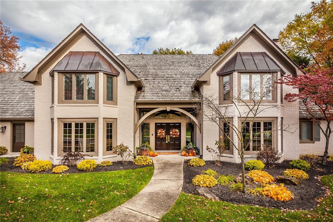
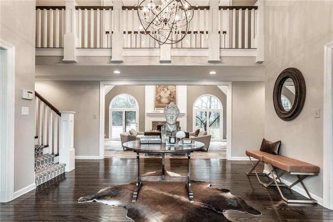
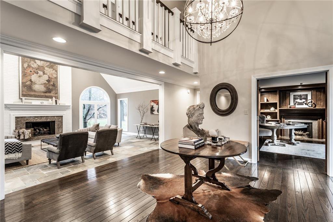
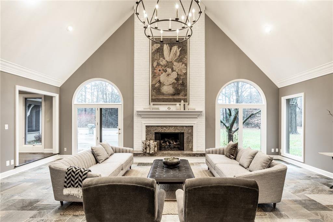
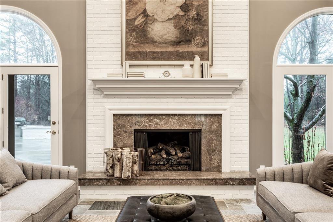
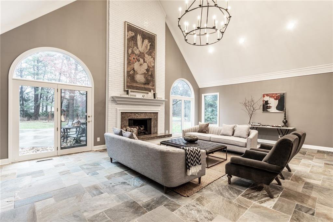
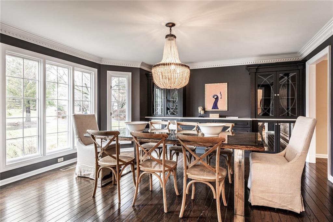
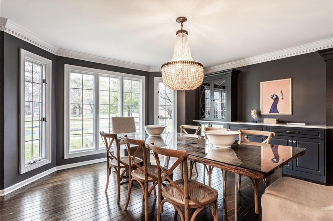
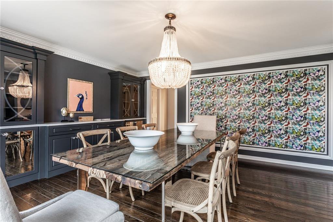
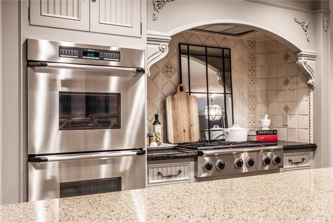
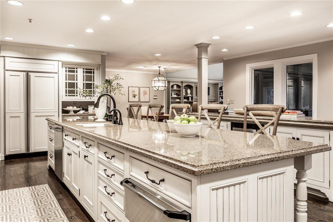
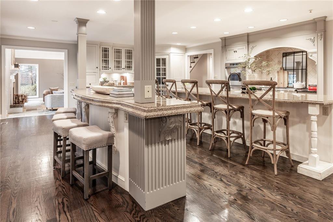
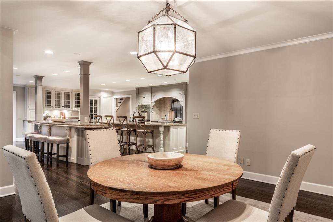
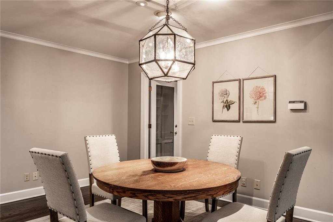
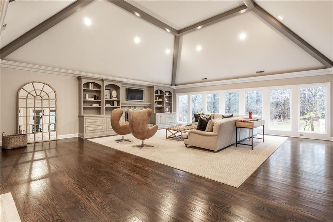
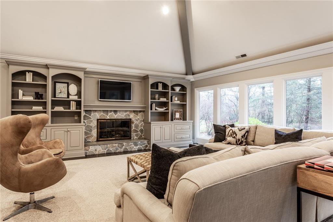
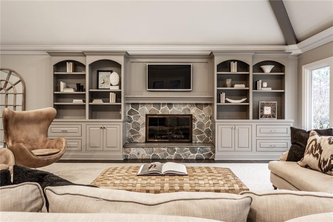
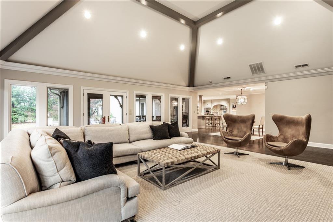
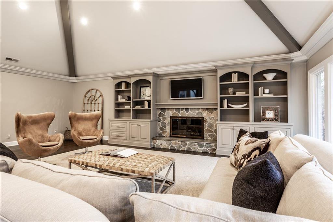
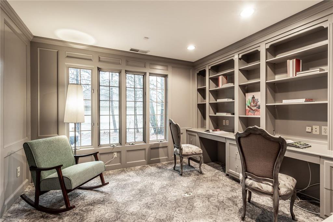
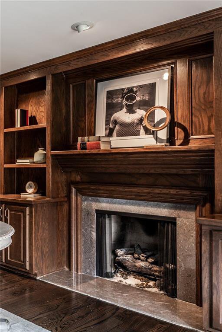
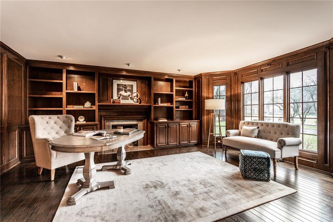
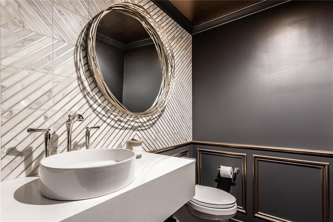
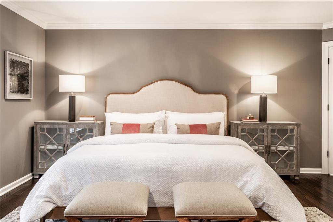
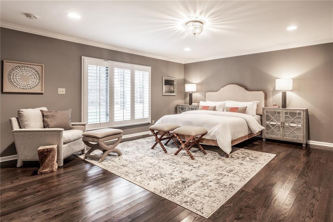
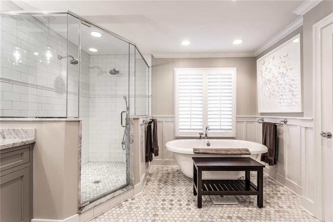
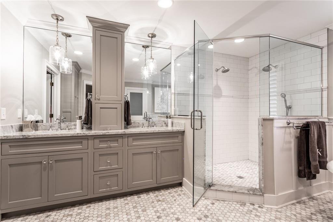
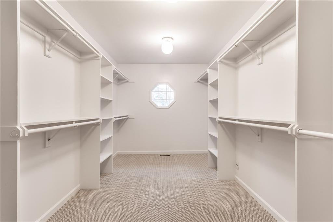
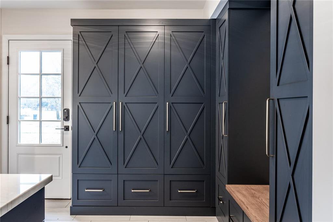
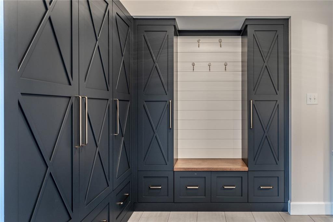

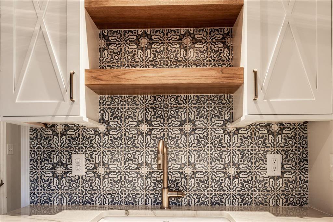
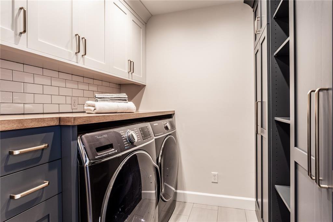
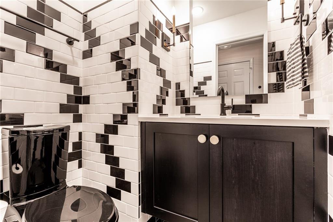
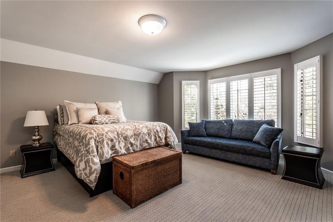
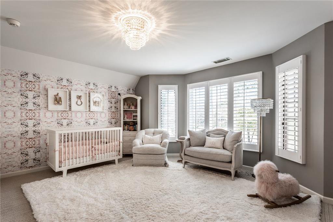
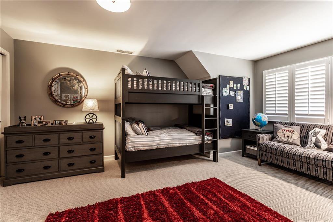
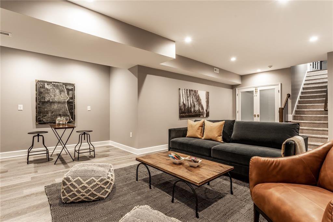
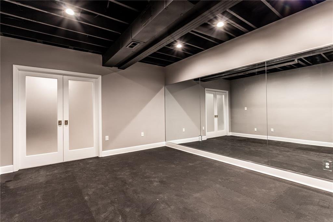
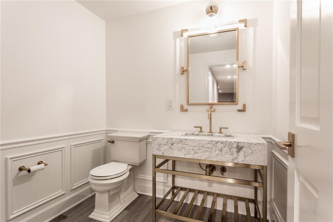
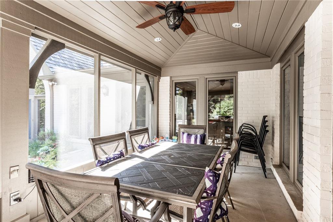
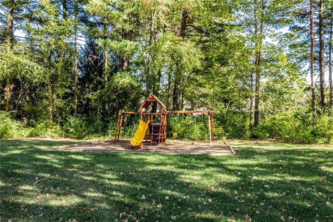
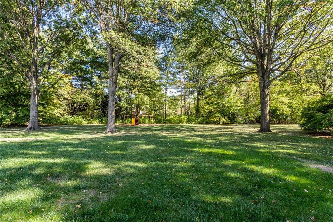
/u.realgeeks.media/indymlstoday/KellerWilliams_Infor_KW_RGB.png)