4184 Ferndale Lane, Avon, IN 46122
- $385,000
- 5
- BD
- 5
- BA
- 4,667
- SqFt
- Sold Price
- $385,000
- List Price
- $387,245
- Closing Date
- Mar 05, 2020
- Mandatory Fee
- $600
- Mandatory Fee Paid
- Annually
- MLS#
- 21675501
- Property Type
- Residential
- Bedrooms
- 5
- Bathrooms
- 5
- Sqft. of Residence
- 4,667
- Listing Area
- FOUR OAKS
- Year Built
- 2019
- Days on Market
- 140
- Status
- SOLD
Property Description
This Oxford Floor plan w/ 5 BR/4.5 BA situated in wonderful Four Oaks in Avon w Lennar’s Everything’s Included® experience that ensures no compromising on luxury features. Entering from Covered Porch, you’re greeted by a HUGE Foyer & Dining Room. The home expands into Great Rm which overlooks Covered Patio & Common Area. Gourmet Kit offers large island, expanded Brkfst Nk & amazing W-I Pantry. Main Level Guest retreat w/ BA and W-I closet is isolated in rear corner of home. Upstairs you’ll discover large Bonus Rm, 3 perfect sized bedrooms w/ enormous W-I closets & full 2ndary BAs. Tranquility Galore, The owner’s suite w/ tray ceiling, dual vanities, gorgeous countertops, large shower & oversized W-I closet leaves nothing more to be desired.
Additional Information
- New Construction
- Yes
- Construction Stage
- Trim Stage
- Est. Completion Date
- 03/20
- Basement Sqft
- 1440
- Basement
- Full, Roughed In, Unfinished, Walk Out
- Foundation
- Concrete Perimeter
- Number of Fireplaces
- 1
- Fireplace Description
- Gas Log, Gas Starter, Great Room
- Stories
- Two
- Architecture
- TraditonalAmerican
- Equipment
- Smoke Detector, Sump Pump
- Interior
- Attic Access, Walk-in Closet(s), Windows Vinyl, Wood Work Painted
- Lot Information
- Sidewalks, Storm Sewer, Trees Small, Wooded
- Exterior Amenities
- Driveway Concrete, Pool Community
- Acres
- 0.20
- Heat
- Forced Air
- Fuel
- Gas
- Cooling
- Central Air
- Utility
- Cable Available, Gas Connected, High Speed Internet Avail
- Water Heater
- Electric
- Financing
- Conventional, Conventional, FHA, VA
- Appliances
- Gas Cooktop, Dishwasher, Disposal, Microwave, Oven, Range Hood, Refrigerator
- Mandatory Fee Includes
- Association Builder Controls, Association Home Owners, Entrance Common, Insurance, Maintenance, Nature Area, ParkPlayground, Pool
- Garage
- Yes
- Garage Parking Description
- Attached
- Garage Parking
- Garage Door Opener, Keyless Entry
- Region
- Washington
- Neighborhood
- FOUR OAKS
- School District
- Avon Community
- Areas
- Bath Jack-n-Jill, Bath Sinks Double Main, Bedroom Other on Main, Laundry Room Upstairs
- Master Bedroom
- Closet Walk in, Shower Stall Full, Sinks Double
- Porch
- Deck Main Level
- Eating Areas
- Breakfast Room, Separate Room
Mortgage Calculator
Listing courtesy of CENTURY 21 Scheetz. Selling Office: Redfin Corporation.
Information Deemed Reliable But Not Guaranteed. © 2024 Metropolitan Indianapolis Board of REALTORS®
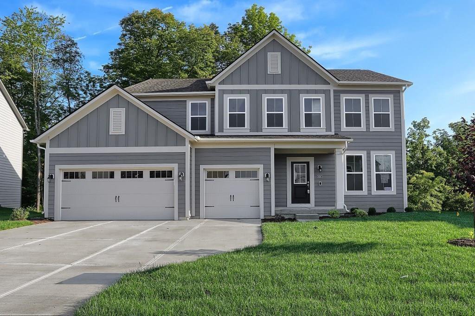
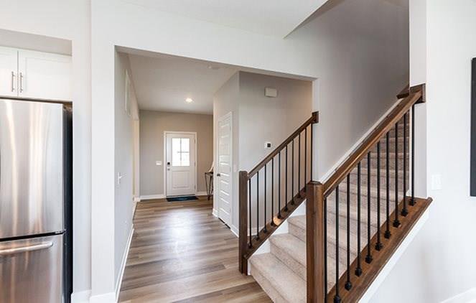
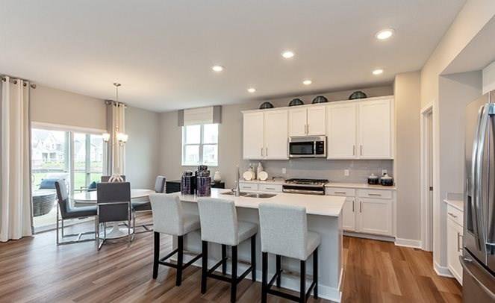
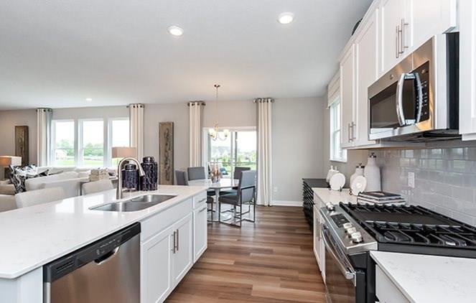
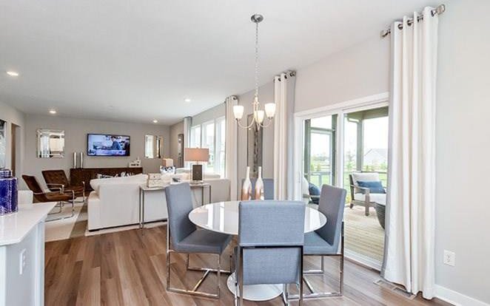
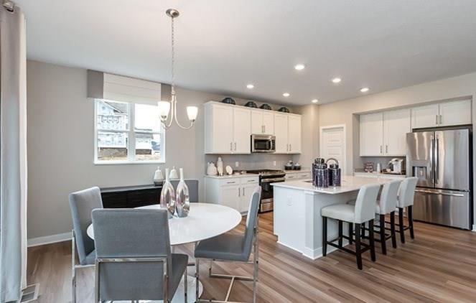
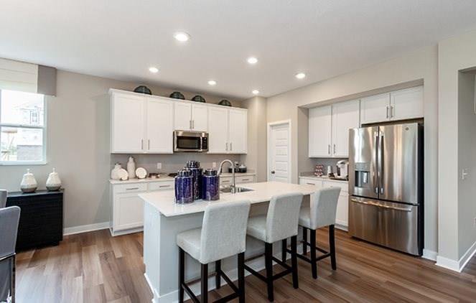
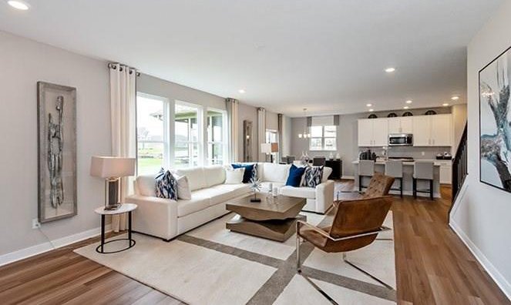
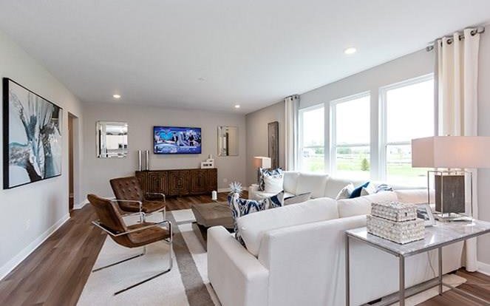
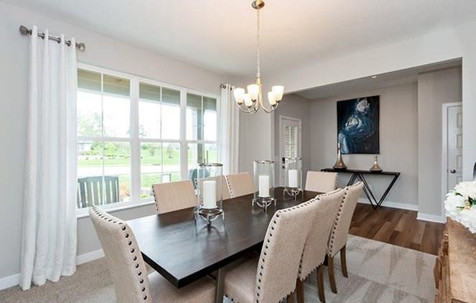
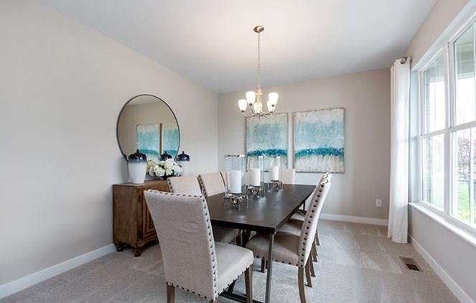
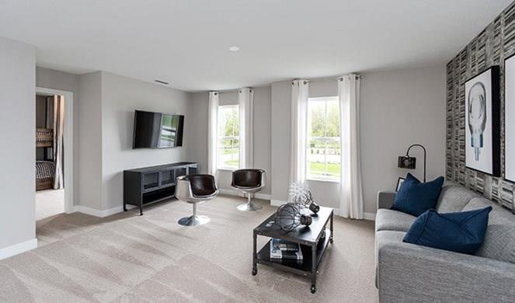
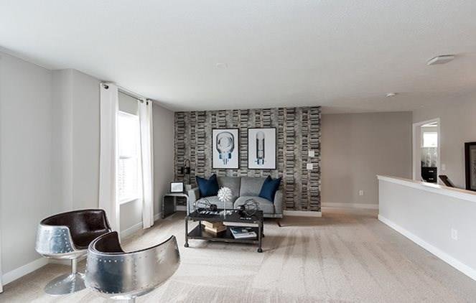
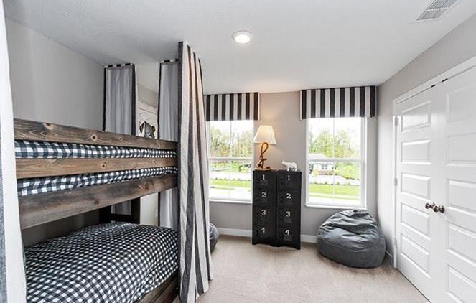
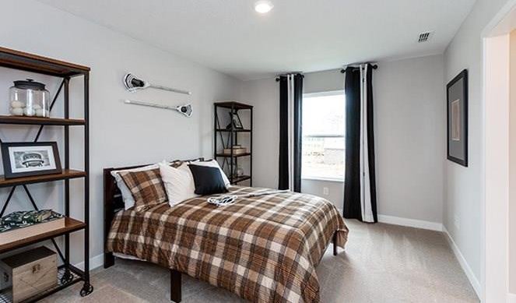
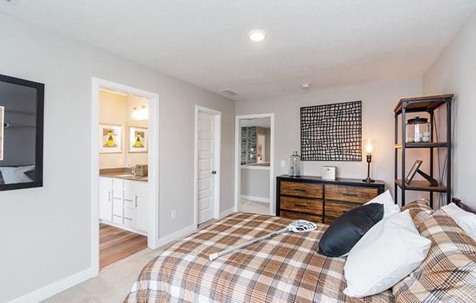
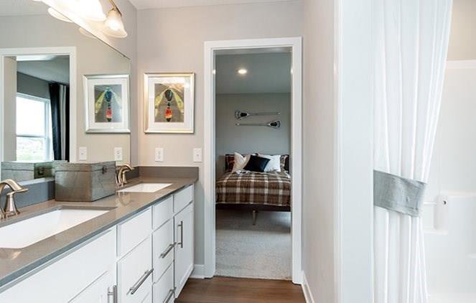
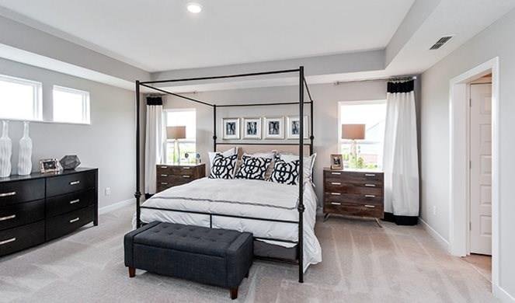
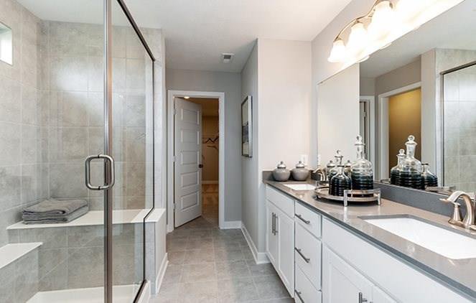
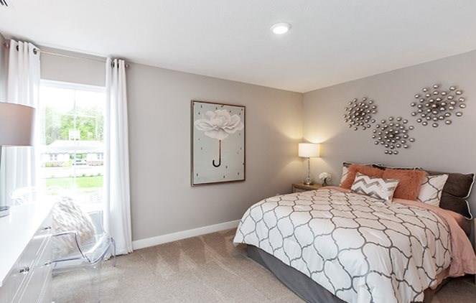
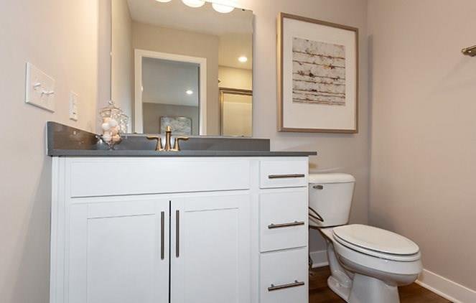
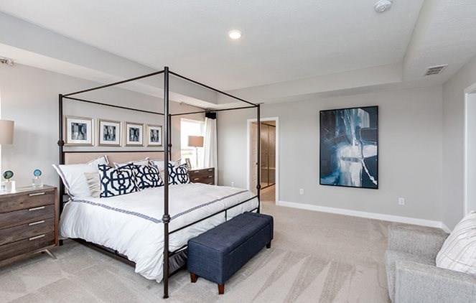
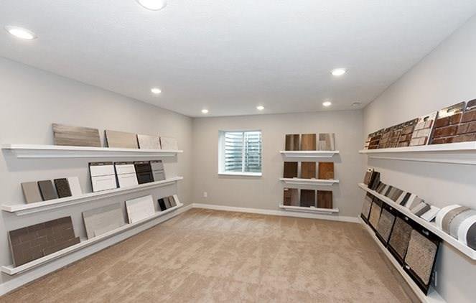
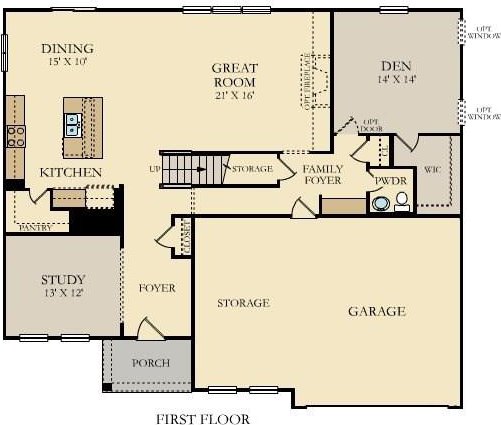
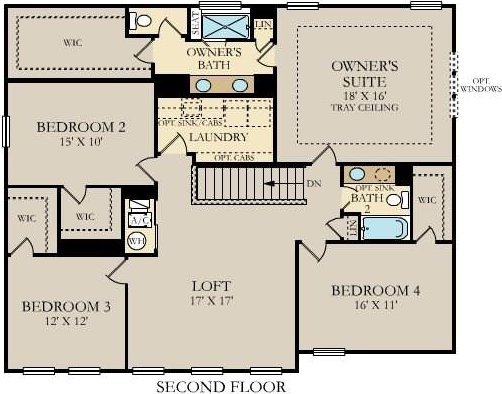
/u.realgeeks.media/indymlstoday/KellerWilliams_Infor_KW_RGB.png)