14935 Silver Thorne Way, Carmel, IN 46033
- $201,000
- 3
- BD
- 2
- BA
- 1,540
- SqFt
- Sold Price
- $201,000
- List Price
- $205,000
- Closing Date
- Dec 05, 2019
- Mandatory Fee
- $170
- Mandatory Fee Paid
- Annually
- MLS#
- 21675602
- Property Type
- Residential
- Bedrooms
- 3
- Bathrooms
- 2
- Sqft. of Residence
- 1,540
- Listing Area
- ACREAGE .12, SECTION 18, TOWNSHIP 18, RANGE 4, SILVER THORNE, SECTION 2, LOT 57
- Year Built
- 1998
- Days on Market
- 48
- Status
- SOLD
Property Description
Monon Trail? Healthy grocery options? Restaurants? Gym? Yes and all near to this move in ready ranch style home. Large family room has vaulted ceilings and open to the eat-in kitchen. Plenty of cabinet space and newer SS appliances. Bonus room off kitchen could be used as a dining rm, hearth rm, play area or office space. Wood laminate flooring through out home, hall bath ceramic tile. Master bedroom is 16 x 11 w/ full bathroom and walk in closet Huge deck, roof almost 2 yrs old. Garage is finished with pull down stairs/attic storage. Walking path to Cool Creek Park.
Additional Information
- Foundation
- Slab
- Stories
- One
- Architecture
- Ranch
- Equipment
- Satellite Dish Rented, Smoke Detector, Programmable Thermostat, Water Purifier, Water-Softener Owned
- Interior
- Attic Access, Attic Pull Down Stairs, Cathedral Ceiling(s), Walk-in Closet(s), Hardwood Floors, Windows Vinyl
- Lot Information
- Sidewalks, Storm Sewer, Street Lights, Rural No Subdivision, Tree Mature
- Exterior Amenities
- Driveway Concrete
- Acres
- 0.12
- Heat
- Forced Air
- Fuel
- Gas
- Cooling
- Central Air
- Utility
- Cable Available, Gas Connected, High Speed Internet Avail
- Water Heater
- Electric
- Financing
- Assumable, Conventional, FHA, VA
- Appliances
- Dishwasher, Dryer, ENERGY STAR Qualified Appliances, Disposal, Microwave, Electric Oven, Range Hood, Refrigerator, Washer
- Mandatory Fee Includes
- Association Home Owners, Entrance Common, Insurance, Management, Snow Removal
- Semi-Annual Taxes
- $916
- Garage
- Yes
- Garage Parking Description
- Attached
- Garage Parking
- Garage Door Opener, Finished Garage, Keyless Entry
- Region
- Washington
- Neighborhood
- ACREAGE .12, SECTION 18, TOWNSHIP 18, RANGE 4, SILVER THORNE, SECTION 2, LOT 57
- School District
- Westfield-Washington
- Areas
- Foyer Large, Great Room - 2 Story, Laundry Closet
- Master Bedroom
- Closet Walk in, Suite, TubFull with Shower
- Porch
- Multiple Decks, Covered Porch
- Eating Areas
- Formal Dining Room
Mortgage Calculator
Listing courtesy of Keller Williams Indy Metro NE. Selling Office: F.C. Tucker Company.
Information Deemed Reliable But Not Guaranteed. © 2024 Metropolitan Indianapolis Board of REALTORS®
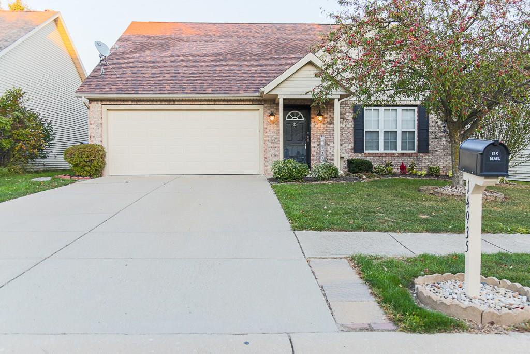
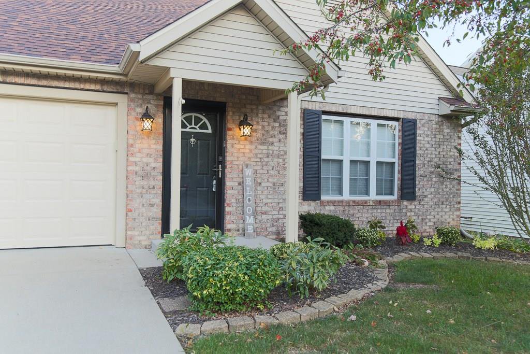
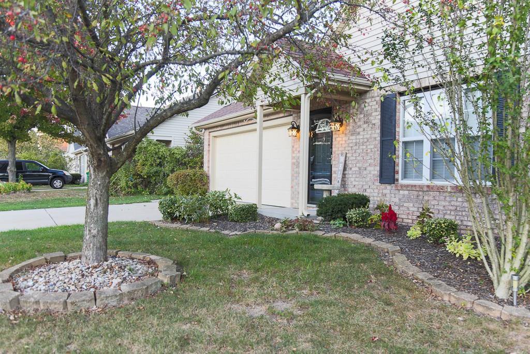
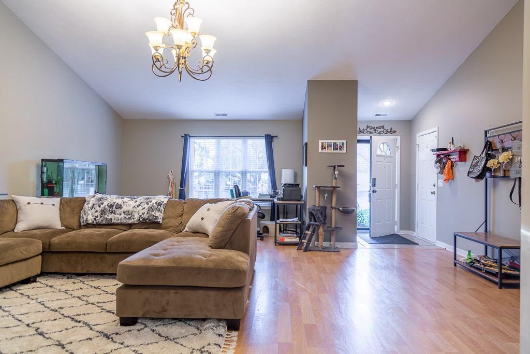
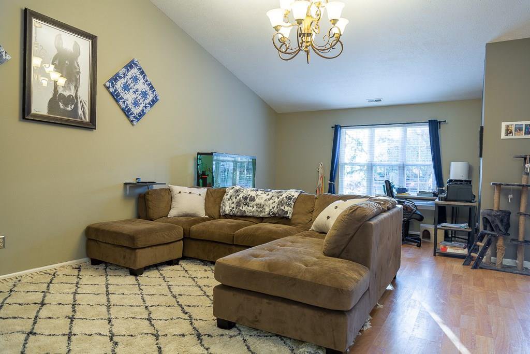
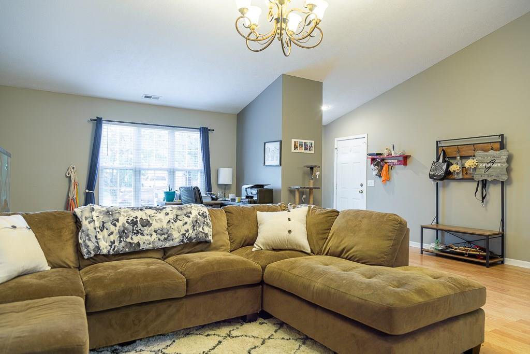
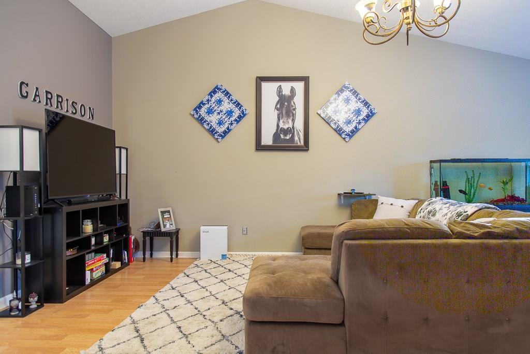
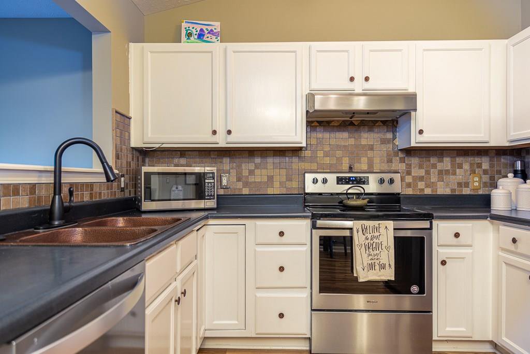
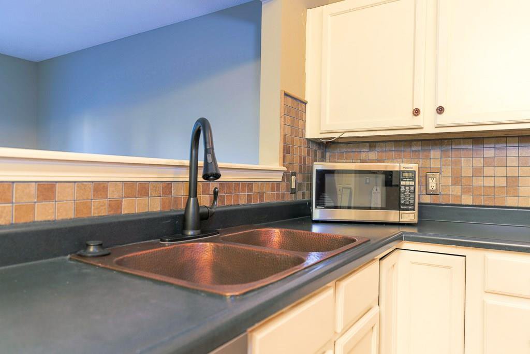
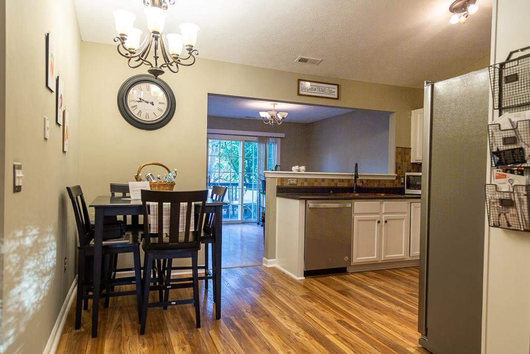
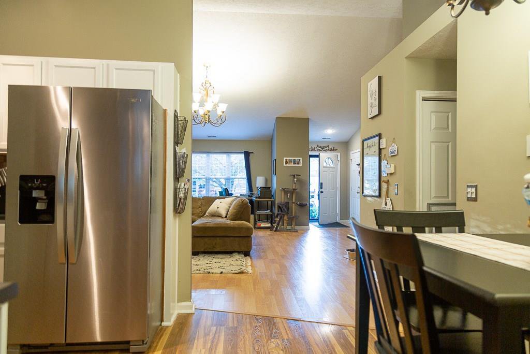
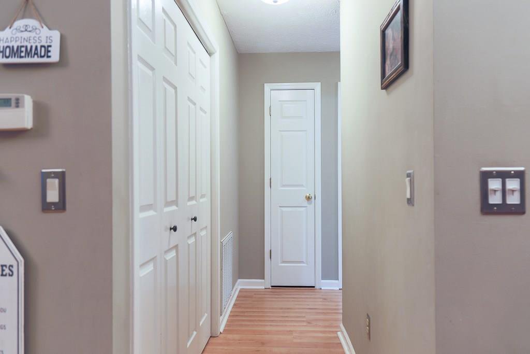
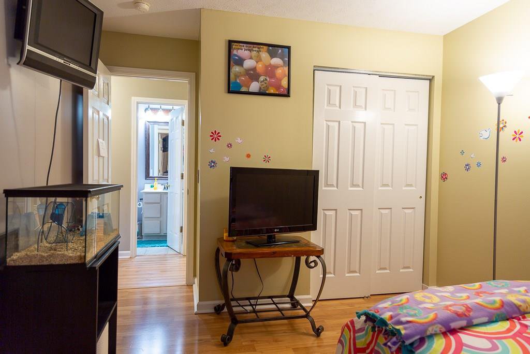
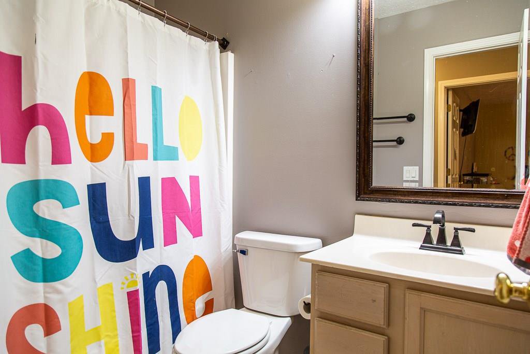
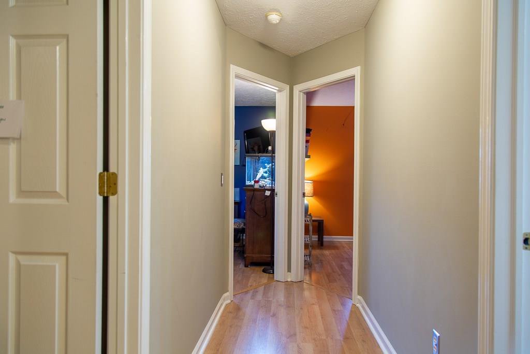
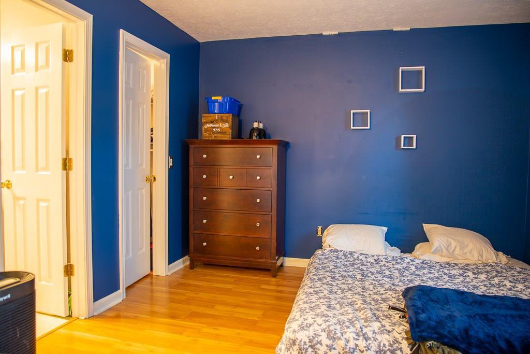
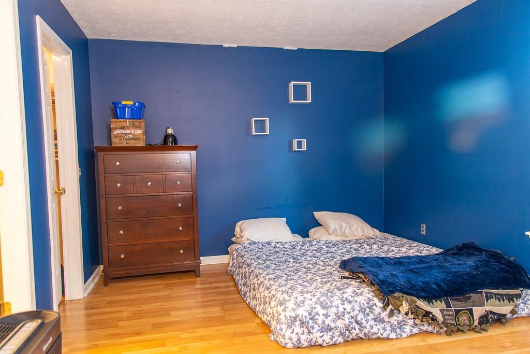
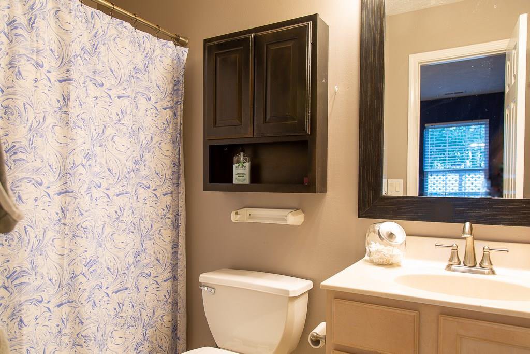
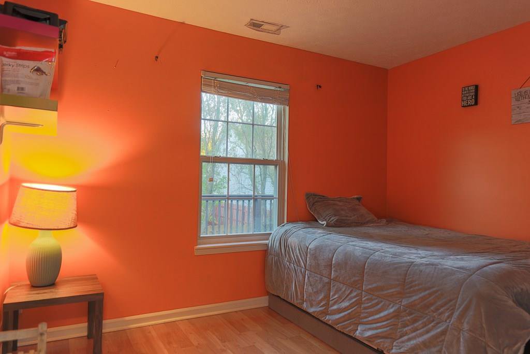
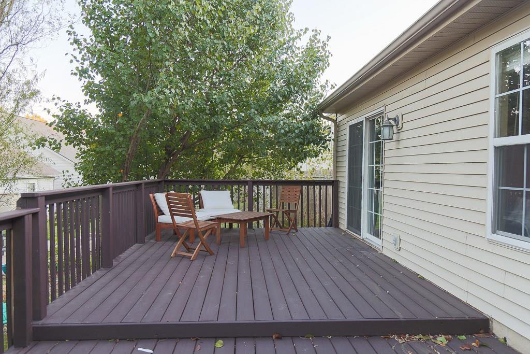
/u.realgeeks.media/indymlstoday/KellerWilliams_Infor_KW_RGB.png)