1312 Preserve Court, Greenwood, IN 46143
- $294,000
- 5
- BD
- 3
- BA
- 3,058
- SqFt
- Sold Price
- $294,000
- List Price
- $299,900
- Closing Date
- Dec 31, 2019
- Mandatory Fee
- $425
- Mandatory Fee Paid
- Annually
- MLS#
- 21675669
- Property Type
- Residential
- Bedrooms
- 5
- Bathrooms
- 3
- Sqft. of Residence
- 3,058
- Listing Area
- PRESERVE AT SOUTH LAKE SECTION 8 LOT 154
- Year Built
- 2016
- Days on Market
- 74
- Status
- SOLD
Property Description
Be ready to FALL in LOVE w/this beautiful 5 bed and 3 full bath Home! Only 3 years old, 9 ft ceilings, Gourmet Kitchen w/Stainless Steel Appliances & Double Ovens. Step in and be amazed by the 2-story Foyer, Main bed w/access to full bath, private den & charming corner fireplace in the family room. Upper level features large Loft area, Laundry room, gorgeous Master Suite w/spa like bath, separated toilet room, double sinks, walk in closet, stand up shower and Garden tub…you won’t be disappointed! Lots of natural lighting, neutral colors, water softener, SPKLR, 2.5 Car garage, Playset & much more! Cul-del-sac property w/short distance to School, I65, COMM pool and playground...Bring your family & make this MOVE IN ready property YOUR HOME.
Additional Information
- Foundation
- Slab
- Number of Fireplaces
- 1
- Fireplace Description
- Family Room, Gas Log
- Stories
- Two
- Architecture
- TraditonalAmerican
- Equipment
- Smoke Detector, Water-Softener Owned
- Interior
- Attic Access, Raised Ceiling(s), Tray Ceiling(s), Walk-in Closet(s), Windows Vinyl
- Lot Information
- Cul-De-Sac, Sidewalks, Trees Small
- Exterior Amenities
- Driveway Concrete, Playground, Pool Community, Irrigation System
- Acres
- 0.21
- Heat
- Forced Air
- Fuel
- Gas
- Cooling
- Central Air
- Utility
- Cable Available
- Water Heater
- Electric
- Appliances
- Dishwasher, Disposal, MicroHood, Electric Oven, Double Oven, Refrigerator
- Mandatory Fee Includes
- Association Home Owners, Entrance Common, Maintenance, ParkPlayground, Pool
- Semi-Annual Taxes
- $1,091
- Garage
- Yes
- Garage Parking Description
- Attached
- Garage Parking
- Garage Door Opener, Storage Area
- Region
- Pleasant
- Neighborhood
- PRESERVE AT SOUTH LAKE SECTION 8 LOT 154
- School District
- Clark-Pleasant Community
- Areas
- Bedroom Other on Main, Family Room 2nd Story, Foyer - 2 Story, Laundry Room Upstairs, Utility Room
- Master Bedroom
- Closet Walk in, Sinks Double, Suite, Tub Full with Separate Shower, Tub Garden
- Porch
- Covered Porch
- Eating Areas
- Breakfast Room, Dining Combo/Kitchen
Mortgage Calculator
Listing courtesy of eXp Realty, LLC. Selling Office: F.C. Tucker Company.
Information Deemed Reliable But Not Guaranteed. © 2024 Metropolitan Indianapolis Board of REALTORS®
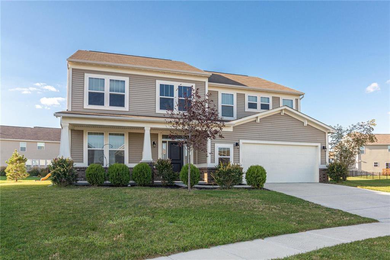
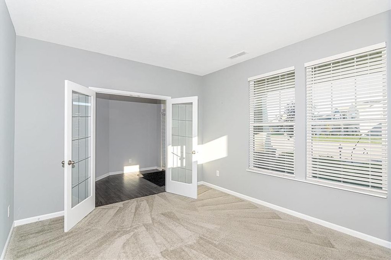
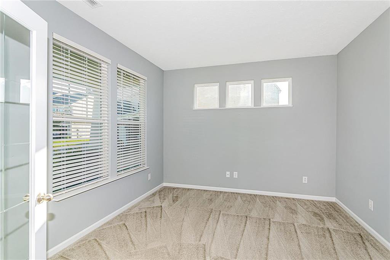
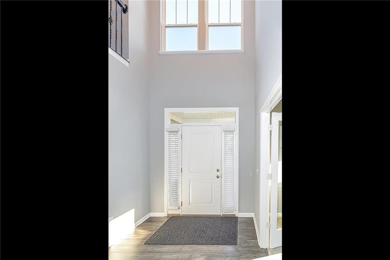
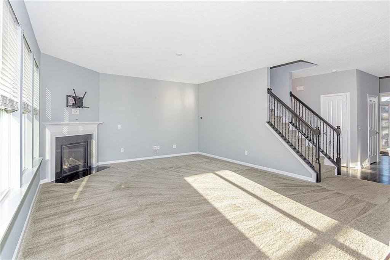
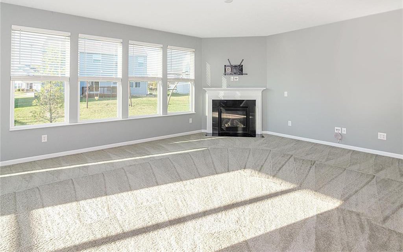
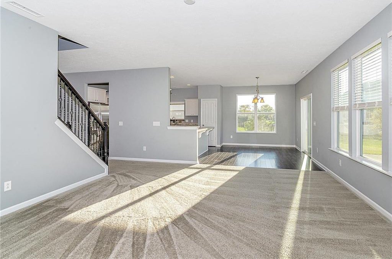
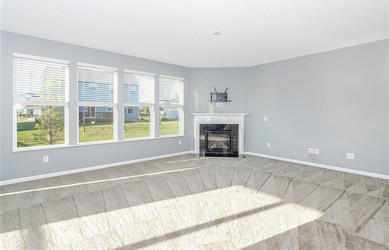
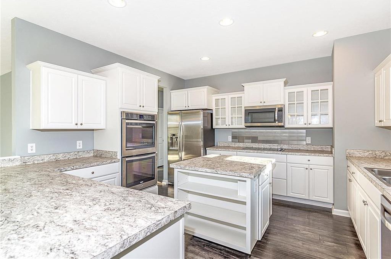
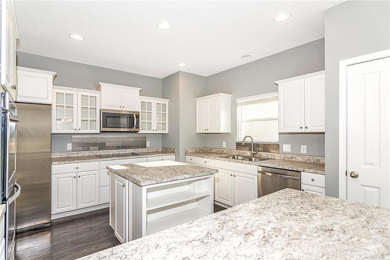
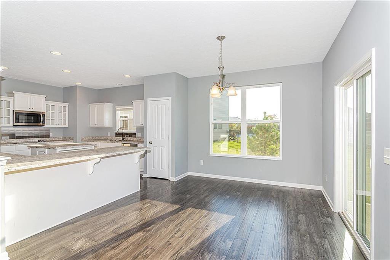
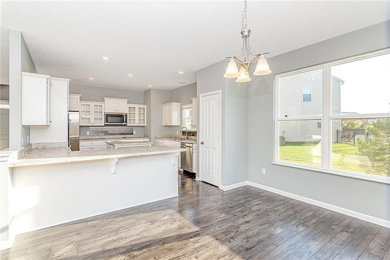
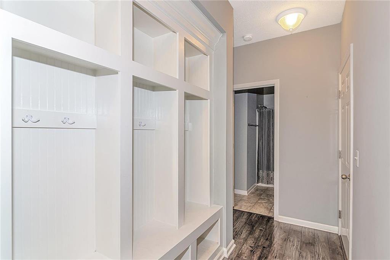
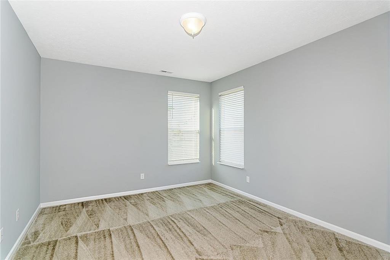
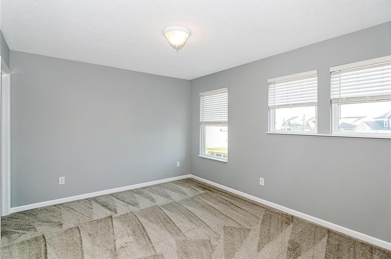
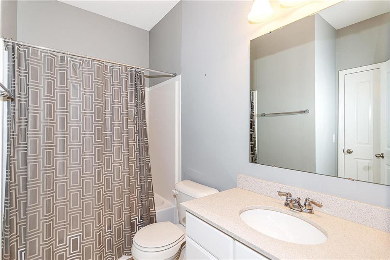
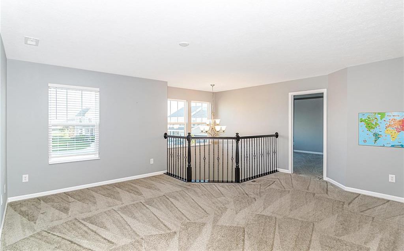
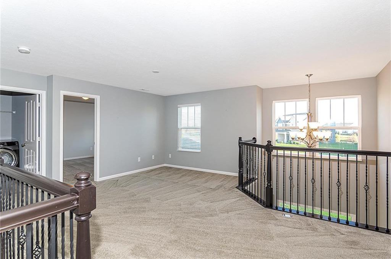
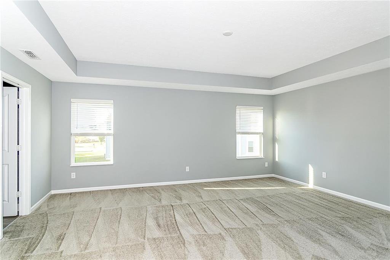
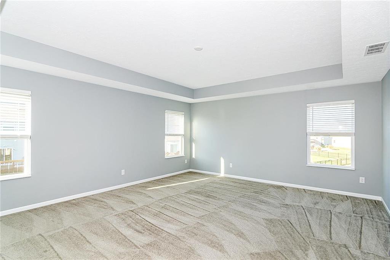
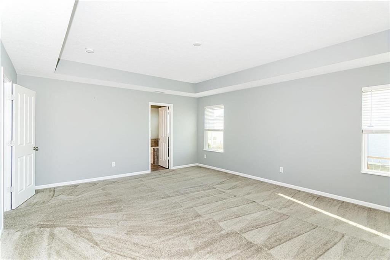
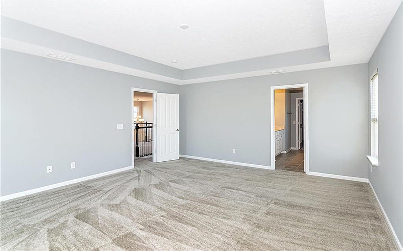
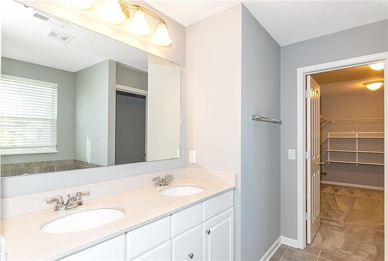
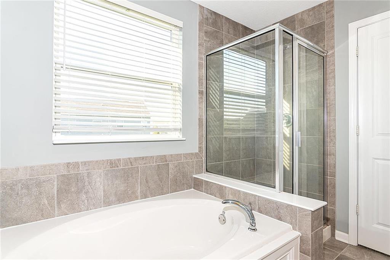
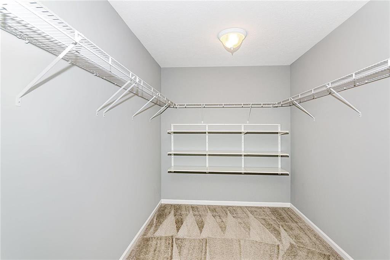
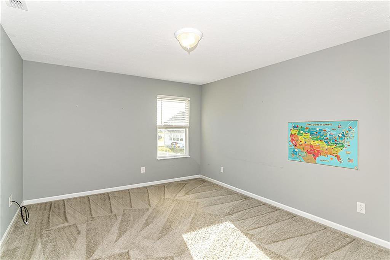
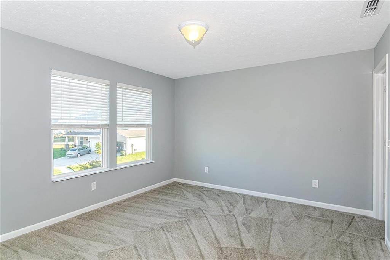
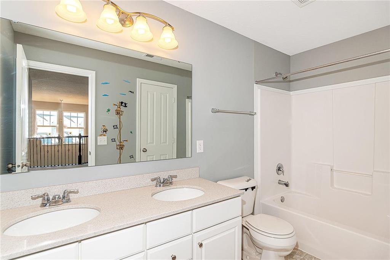
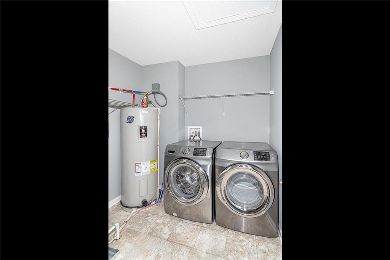
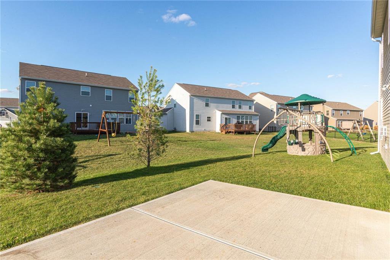
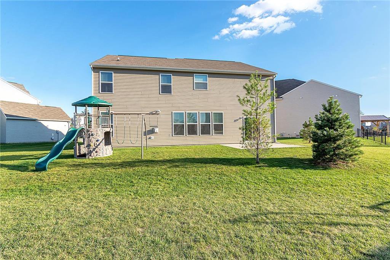
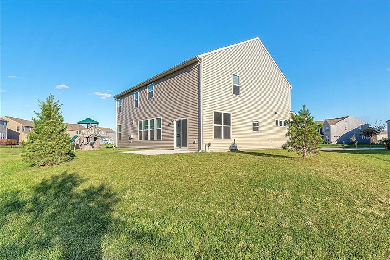
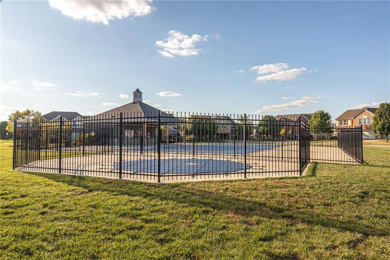
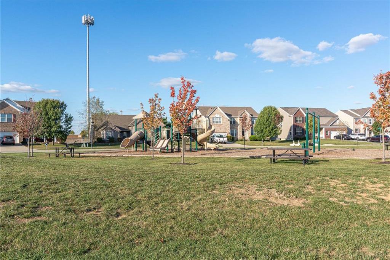
/u.realgeeks.media/indymlstoday/KellerWilliams_Infor_KW_RGB.png)