848 Briarstone Drive, Greenwood, IN 46143
- $222,850
- 4
- BD
- 3
- BA
- 2,510
- SqFt
- Sold Price
- $222,850
- List Price
- $234,900
- Closing Date
- Apr 17, 2020
- Mandatory Fee
- $275
- Mandatory Fee Paid
- Annually
- MLS#
- 21682290
- Property Type
- Residential
- Bedrooms
- 4
- Bathrooms
- 3
- Sqft. of Residence
- 2,510
- Year Built
- 2015
- Days on Market
- 23
- Status
- SOLD
Property Description
Better than new! Enjoy this 4 bedroom plus loft 2 story home in fantastic location. Close to schools, shopping and easy commuting for work. All hard service floor coverings on main level. Beautiful laminated wood floors. Open concept kitchen, family room and sun room.Upgraded kitchen cabinets with island and pantry, stainless steel appliances,beautiful,newer back splash. Sun room overlooks large backyard with pond views, that gives you that sought after feeling of privacy. Family room has fireplace. Office on main level. Upper level has 3 nice size bedrooms with large closets. Loft area is a great space for your family needs. Master suite has volume ceilings, double bowl vanity, and walk in closet. Finished garage has 4 foot extension.
Additional Information
- Foundation
- Slab
- Number of Fireplaces
- 1
- Fireplace Description
- Electric, Great Room
- Stories
- Two
- Architecture
- TraditonalAmerican
- Equipment
- Multiple Phone Lines, Smoke Alarm
- Interior
- Raised Ceiling(s), Vaulted Ceiling(s), Walk-in Closet(s), Screens Complete, Wood Work Painted, Bath Sinks Double Main, Entrance Foyer, Hi-Speed Internet Availbl, Network Ready, Center Island, Pantry
- Acres
- 0.17
- Heat
- Heat Pump, Electric
- Cooling
- Heat Pump
- Financing
- Conventional, Conventional, FHA, VA
- Appliances
- Electric Cooktop, Dishwasher, Dryer, Disposal, Microwave, Range Hood, Refrigerator, Washer, Electric Water Heater
- Mandatory Fee Includes
- Association Home Owners, ParkPlayground
- Semi-Annual Taxes
- $844
- Garage
- Yes
- Garage Parking
- Finished Garage
- Region
- Pleasant
- Eating Areas
- Dining Combo/Kitchen
Mortgage Calculator
Listing courtesy of F.C. Tucker Company. Selling Office: Carpenter, REALTORS®.
Information Deemed Reliable But Not Guaranteed. © 2024 Metropolitan Indianapolis Board of REALTORS®
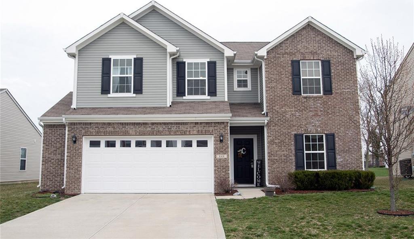
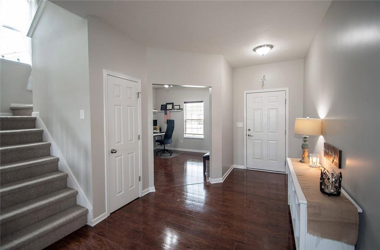
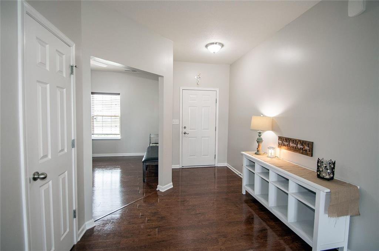
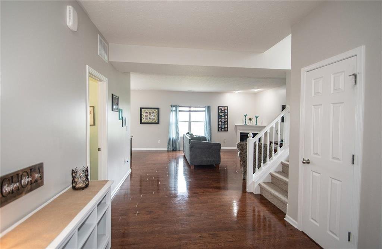
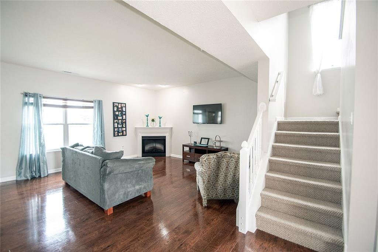
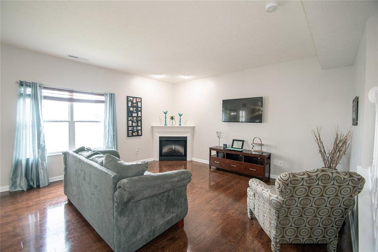
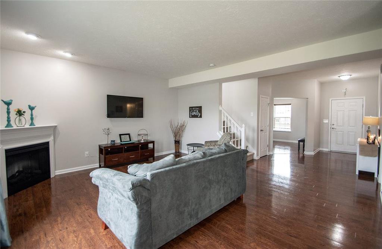

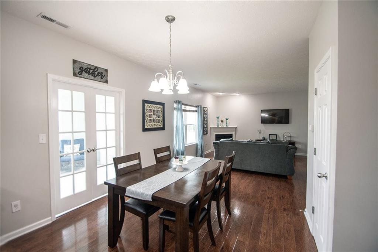
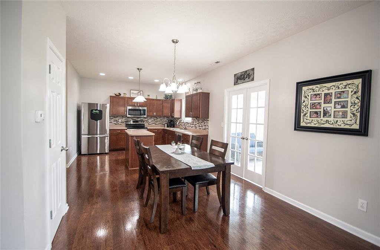

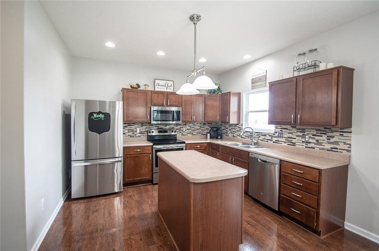
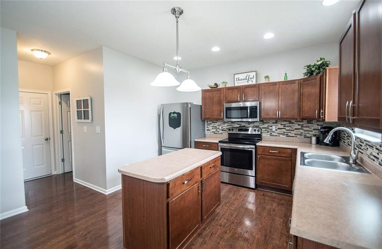
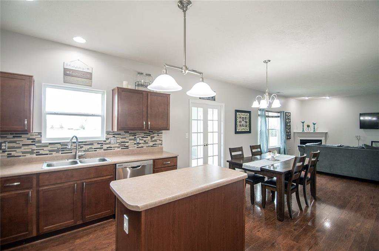

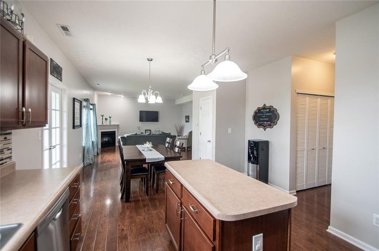
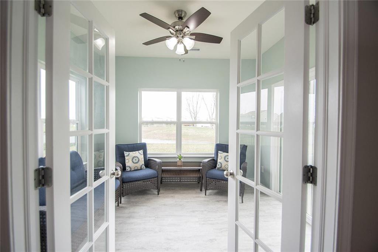
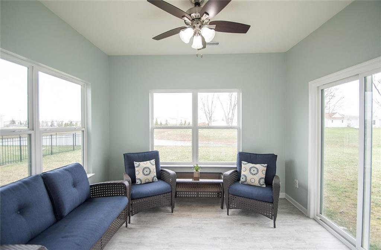
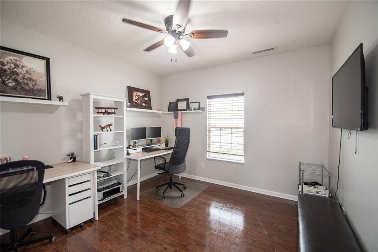
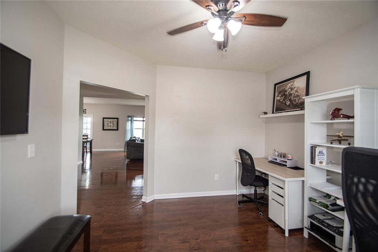
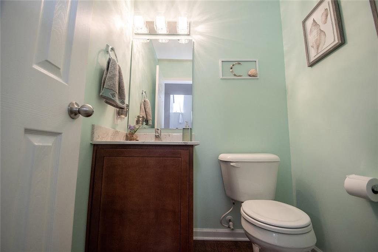
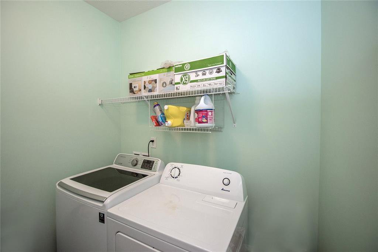
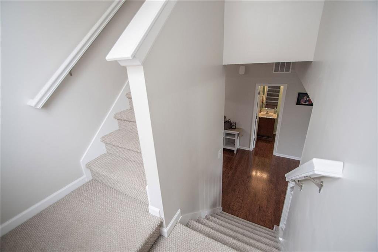
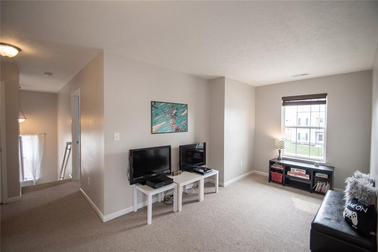
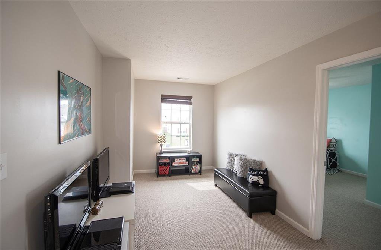
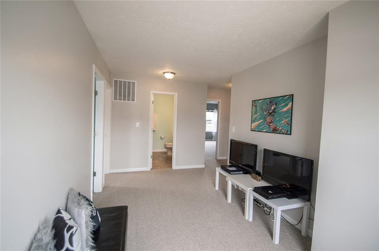
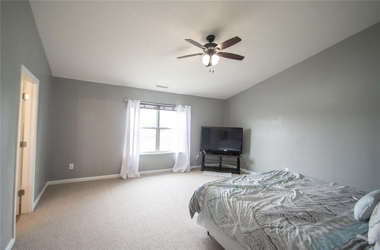
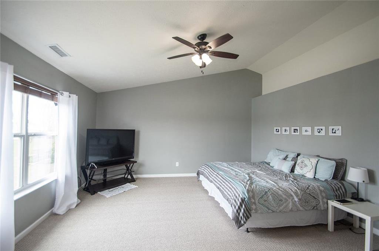

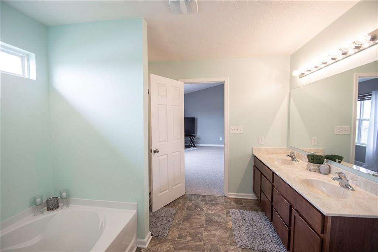
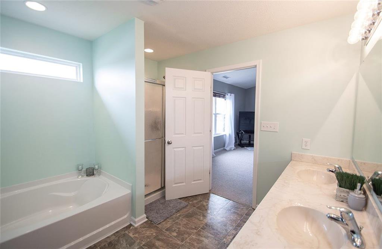
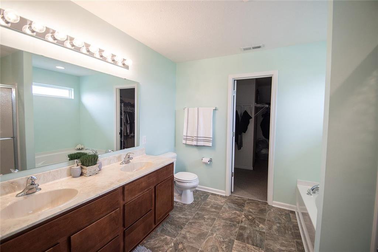
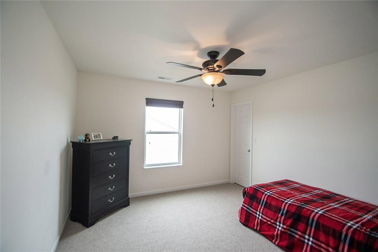
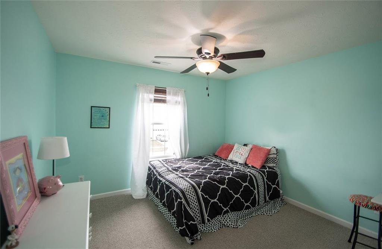
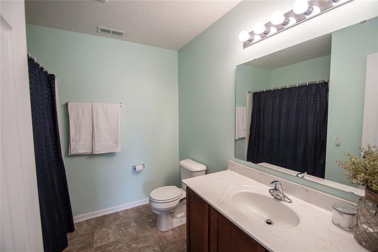
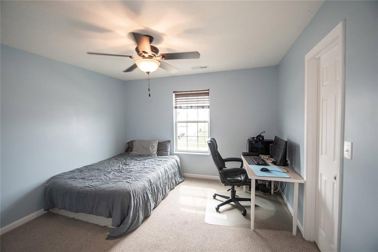
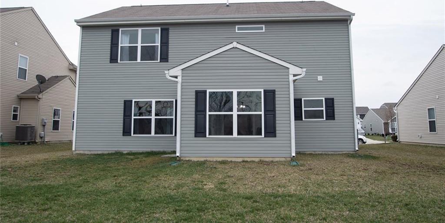
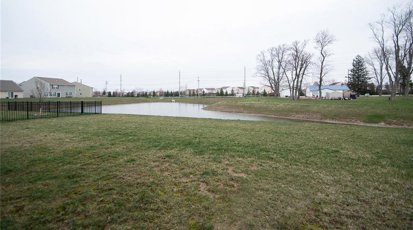
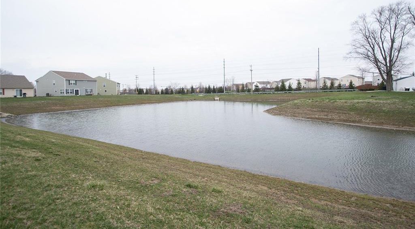
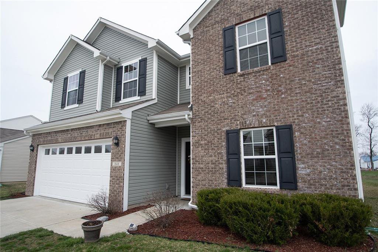
/u.realgeeks.media/indymlstoday/KellerWilliams_Infor_KW_RGB.png)