1309 Forest Commons Drive, Avon, IN 46123
- $365,000
- 4
- BD
- 3
- BA
- 4,080
- SqFt
- Sold Price
- $365,000
- List Price
- $369,900
- Closing Date
- Feb 28, 2020
- Mandatory Fee
- $300
- Mandatory Fee Paid
- Annually
- MLS#
- 21684747
- Property Type
- Residential
- Bedrooms
- 4
- Bathrooms
- 3
- Sqft. of Residence
- 4,080
- Listing Area
- FOREST COMMONS SEC 2 LOT 37 .59AC
- Year Built
- 1997
- Days on Market
- 85
- Status
- SOLD
Property Description
Well finished Michael & Associates custom built home on .59 acre lot in Forest Commons. Two story entry opens to great room which showcases full wall of windows & double-sided gas fireplace. Main level master bedroom suite features bath with walk-in closet, whirlpool tub, separate shower & dual sinks. Updated kitchen has quartz counter tops, stainless steel appliances, breakfast bar and dining area next to double-sided gas fireplace. Upper level has three additional large bedrooms & a 26x24 recreation room including closet that may be used as 5th bedroom. Unfinished daylight basement has rough-in for bathroom and awaits your decision how to finish. Large 3-car side load finished garage has service door. Award Winning Avon Community Schools.
Additional Information
- Basement Sqft
- 1144
- Basement
- Roughed In, Unfinished, Daylight/Lookout Windows
- Foundation
- Concrete Perimeter, Block
- Number of Fireplaces
- 1
- Fireplace Description
- 2-Sided, Gas Log, Great Room, Kitchen
- Stories
- Two
- Architecture
- TraditonalAmerican
- Equipment
- Smoke Detector, Sump Pump, Water Purifier, Water-Softener Owned
- Interior
- Attic Access, Cathedral Ceiling(s), Walk-in Closet(s), Hardwood Floors, Screens Complete, Wood Work Stained
- Lot Information
- Sidewalks, Storm Sewer, Rural In Subdivision, Tree Mature
- Exterior Amenities
- Driveway Concrete
- Acres
- 0.59
- Heat
- Forced Air
- Fuel
- Gas
- Cooling
- Central Air, Attic Fan, Ceiling Fan(s)
- Utility
- Cable Available, High Speed Internet Avail
- Water Heater
- Gas
- Financing
- Conventional, Conventional, FHA, VA
- Appliances
- Dishwasher, Disposal, MicroHood, Electric Oven, Double Oven, Refrigerator
- Mandatory Fee Includes
- Association Home Owners, Entrance Common, Insurance, Maintenance
- Semi-Annual Taxes
- $1,930
- Garage
- Yes
- Garage Parking Description
- Attached
- Garage Parking
- Garage Door Opener, Finished Garage, Side Load Garage
- Region
- Washington
- Neighborhood
- FOREST COMMONS SEC 2 LOT 37 .59AC
- School District
- Avon Community
- Areas
- Bath Sinks Double Main, Foyer - 2 Story, Foyer Large, Great Room - 2 Story, Laundry Room Main Level, Other
- Master Bedroom
- Closet Walk in, Shower Stall Full, Sinks Double, Suite, Tub Whirlpool
- Porch
- Open Patio, Covered Porch
- Eating Areas
- Formal Dining Room, Dining Combo/Kitchen
Mortgage Calculator
Listing courtesy of Homes & Homesites. Selling Office: Instate Realty, LLC.
Information Deemed Reliable But Not Guaranteed. © 2024 Metropolitan Indianapolis Board of REALTORS®
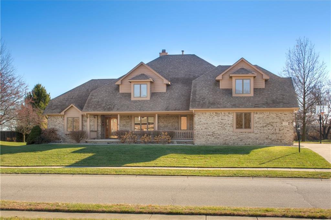
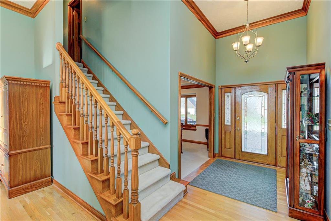
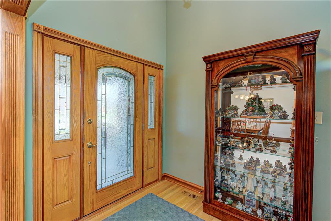
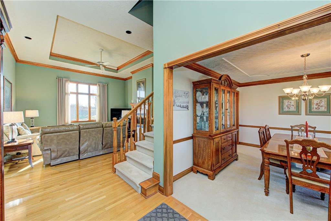
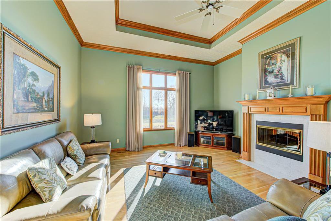
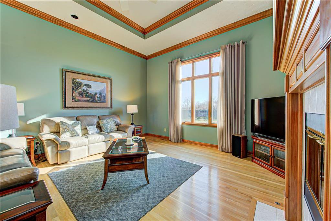
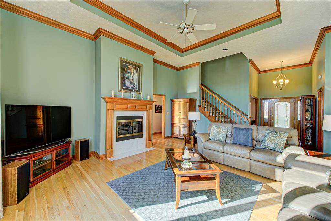
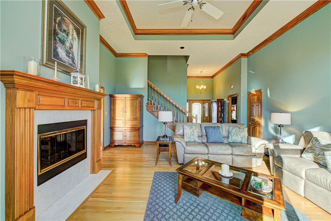
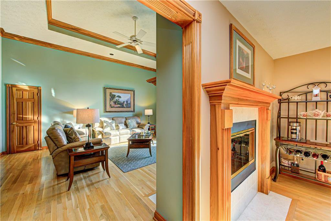
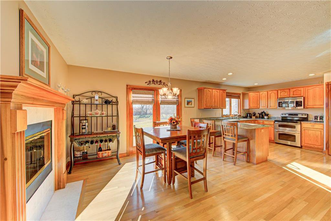
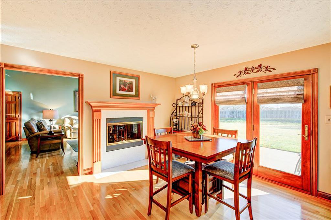
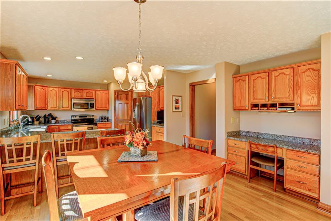
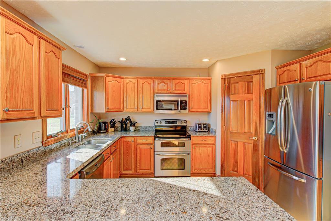
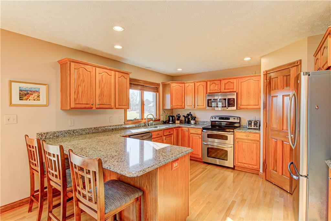
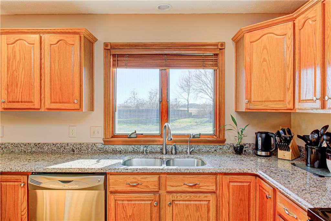
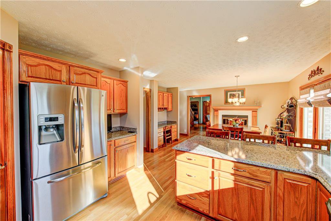
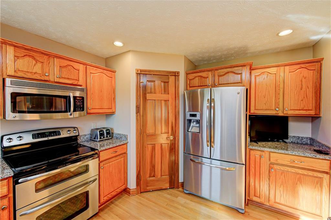
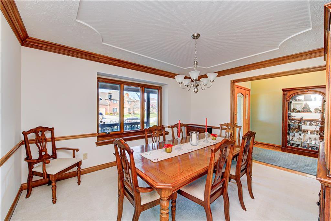
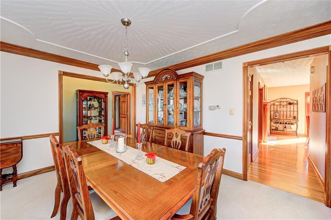
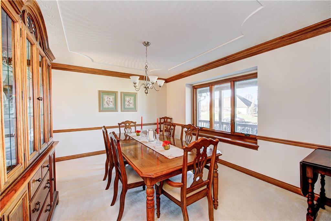
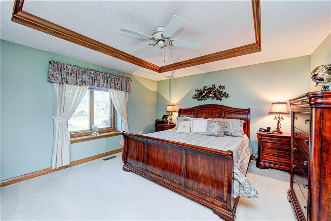
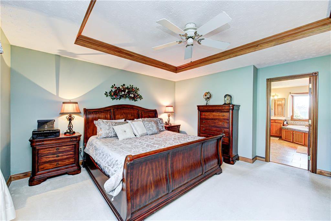
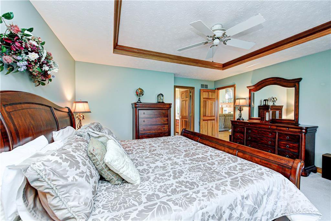
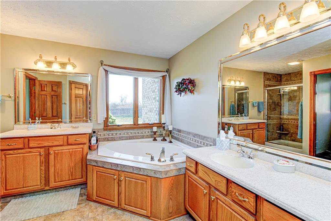
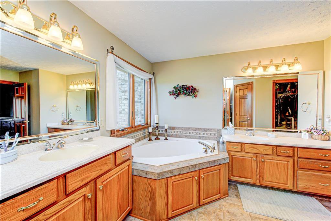
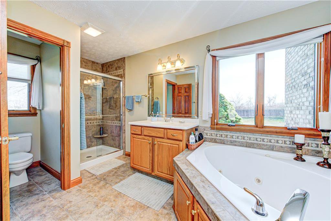
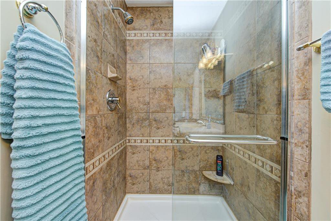
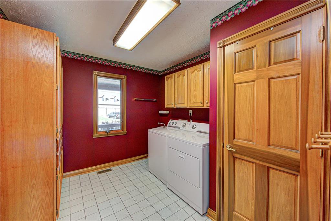
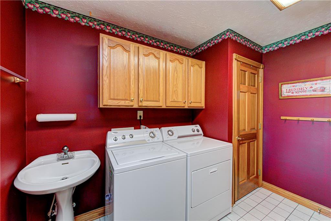
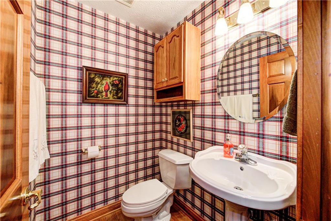
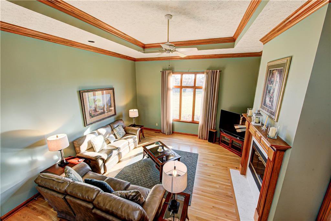
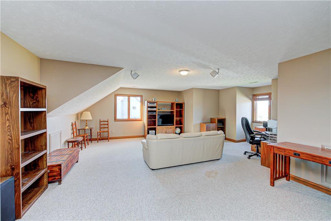
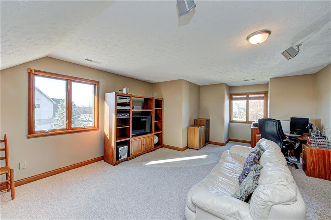
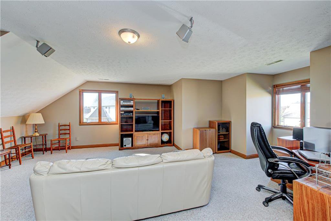
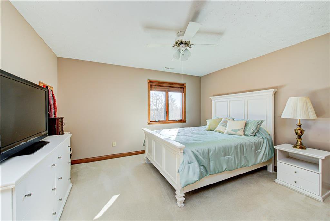
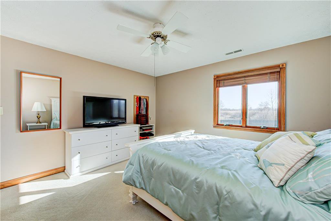
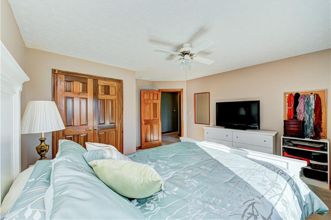
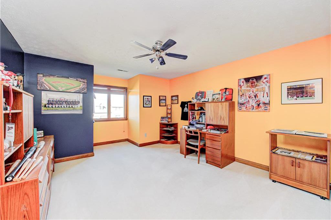
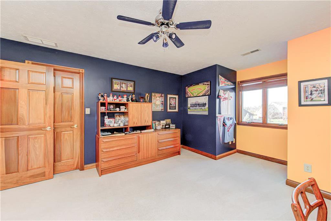
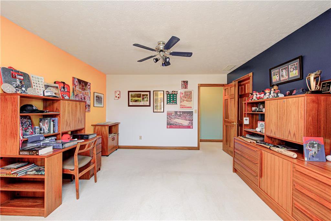
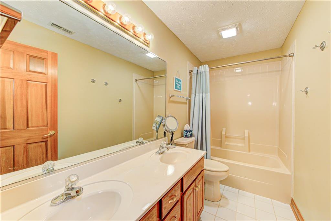
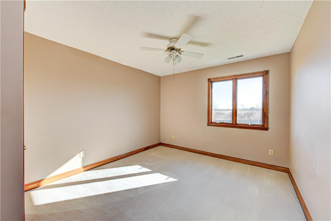
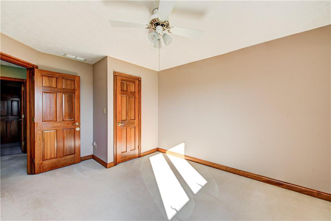
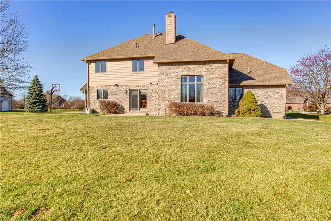
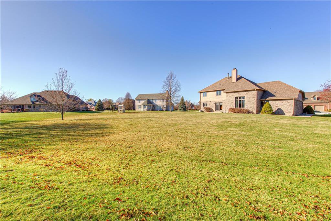
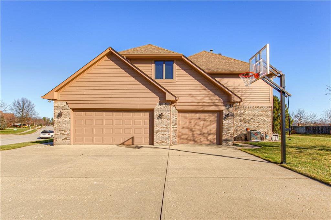
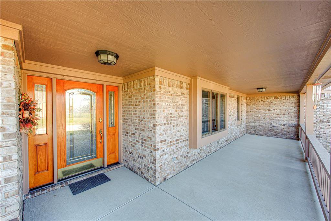
/u.realgeeks.media/indymlstoday/KellerWilliams_Infor_KW_RGB.png)