1290 Mayapple Drive, Brownsburg, IN 46112
- $320,000
- 4
- BD
- 3
- BA
- 3,554
- SqFt
- Sold Price
- $320,000
- List Price
- $315,000
- Closing Date
- Feb 07, 2020
- Mandatory Fee
- $500
- Mandatory Fee Paid
- Annually
- MLS#
- 21684808
- Property Type
- Residential
- Bedrooms
- 4
- Bathrooms
- 3
- Sqft. of Residence
- 3,554
- Listing Area
- MEADOWCHASE SEC 1 LOT 37 0.41AC
- Year Built
- 2004
- Days on Market
- 64
- Status
- SOLD
Property Description
Check out this beautiful 4 bedroom, 3 full bath home near Brownsburg schools. Nestled in the established community of Meadowchase, this home features 9" ceilings, a large open kitchen which flows into the great room with fireplace. Office on main level is currently being used as a workout room. Four BR's upstairs including MASTER BEDROOM with ensuite and gorgeous new stone shower. Wonderful loft area that is perfect for additional living space for all ages. Laundry room is conveniently located on the upper level. Entertain guests in the beautifully landscaped backyard with an amazing koi pond and a fabulous patio that includes propane grill that stays with the home. As if you need more... this home also boasts a 3 car garage. Come see!
Additional Information
- Style
- Other/See Remarks
- Basement
- 9 feet+Ceiling
- Foundation
- Crawl Space
- Number of Fireplaces
- 1
- Fireplace Description
- Family Room, Gas Log
- Stories
- Two
- Architecture
- Contemporary, Multi-Level
- Equipment
- Gas Grill, Satellite Dish Rented, Smoke Detector, Water-Softener Owned
- Interior
- Walk-in Closet(s), Screens Complete, Windows Vinyl
- Lot Information
- Corner
- Exterior Amenities
- Driveway Concrete
- Acres
- 0.55
- Heat
- Forced Air
- Fuel
- Gas
- Cooling
- Central Air
- Utility
- Cable Available, Gas Connected, High Speed Internet Avail
- Water Heater
- Gas
- Financing
- Conventional, Conventional, FHA, VA
- Appliances
- Dishwasher, Dryer, Disposal, Refrigerator, Washer
- Mandatory Fee Includes
- Association Home Owners, Pool, Walking Trails
- Semi-Annual Taxes
- $1,203
- Garage
- Yes
- Garage Parking Description
- Attached
- Region
- Lincoln
- Neighborhood
- MEADOWCHASE SEC 1 LOT 37 0.41AC
- School District
- Brownsburg Community
- Areas
- Bath Sinks Double Main, Laundry Room Upstairs
- Master Bedroom
- Closet Walk in, Sinks Double, Suite, TubFull with Shower
- Eating Areas
- Formal Dining Room, Dining Combo/Kitchen
Mortgage Calculator
Listing courtesy of Harvest Realty Group LLC. Selling Office: Carpenter, REALTORS®.
Information Deemed Reliable But Not Guaranteed. © 2024 Metropolitan Indianapolis Board of REALTORS®
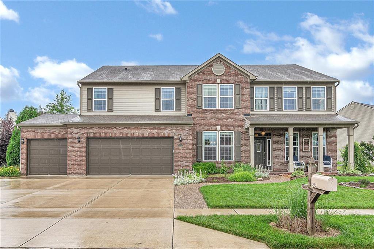
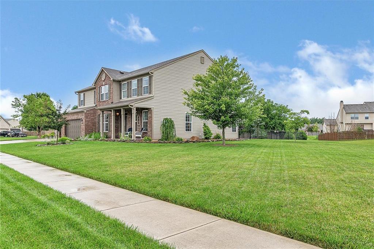
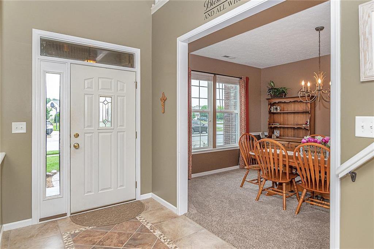
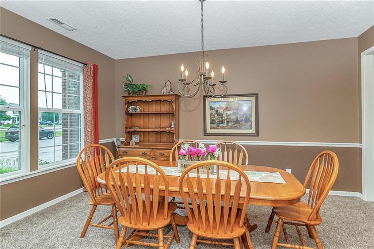
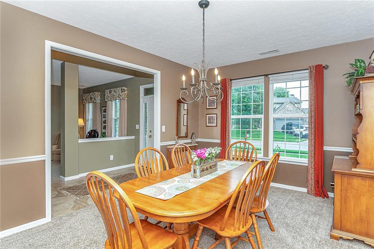
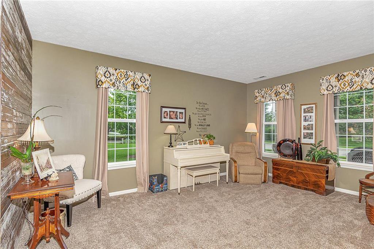
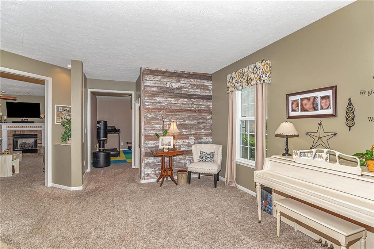
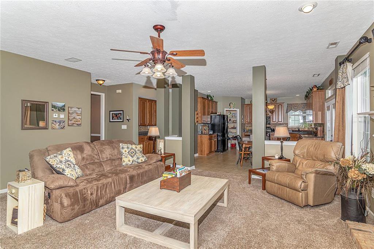
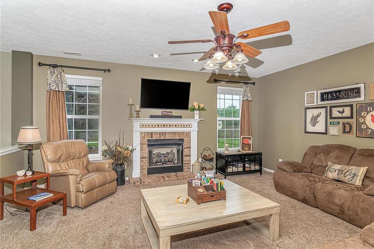
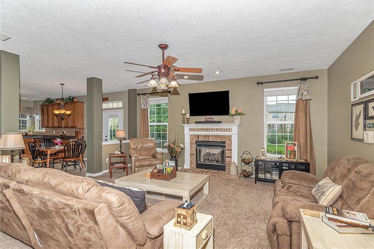
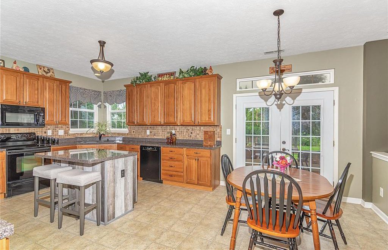
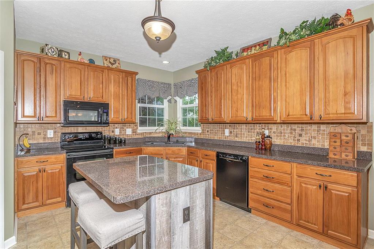
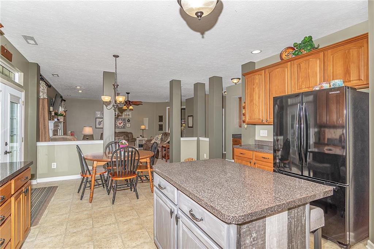
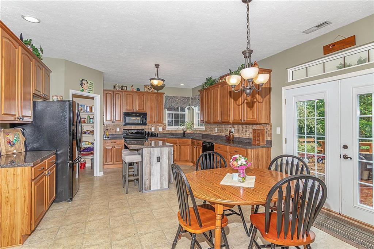
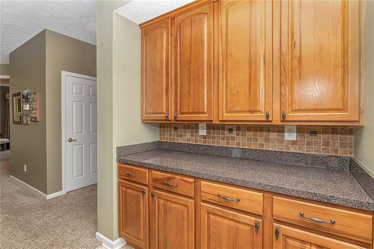
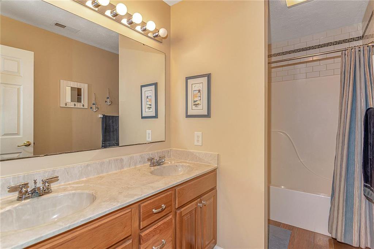
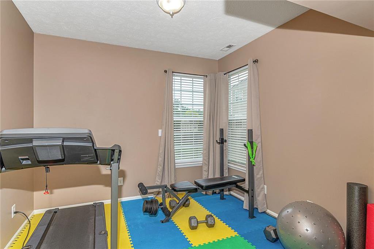
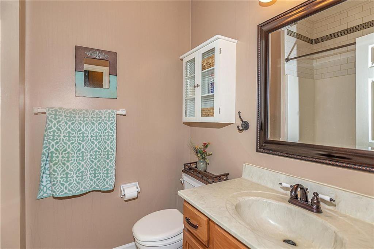
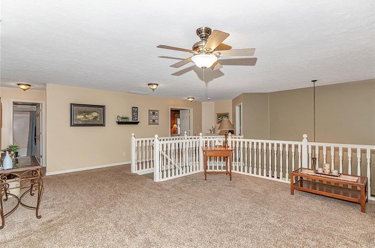
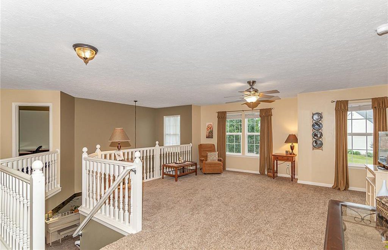
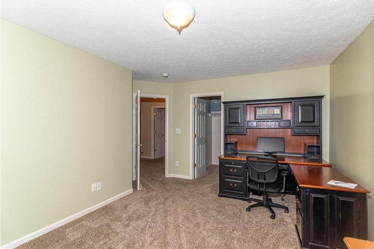
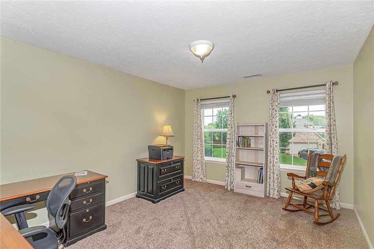
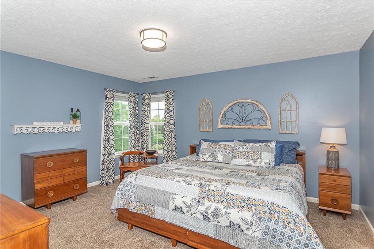
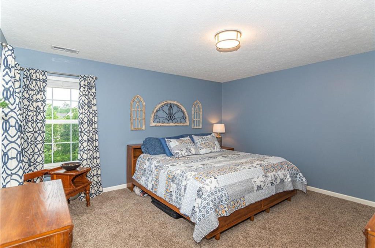
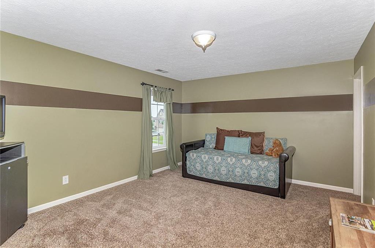
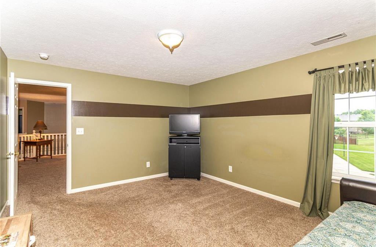
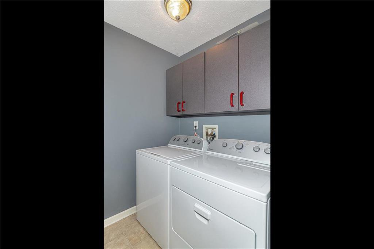
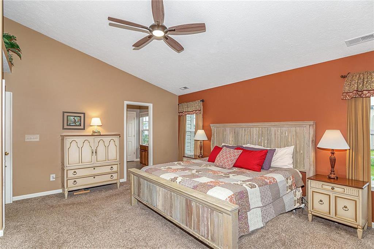
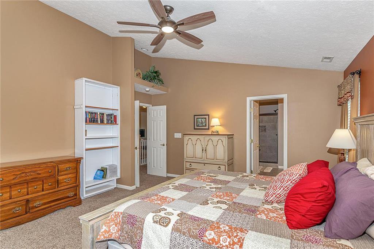
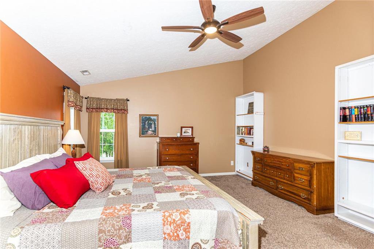
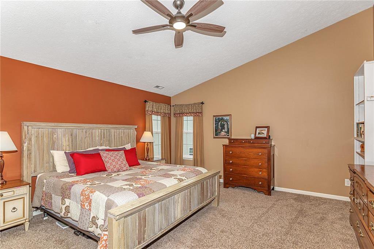
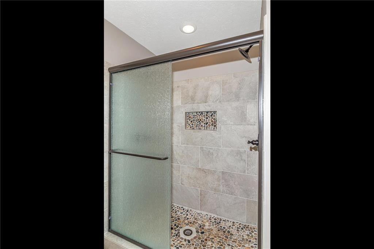
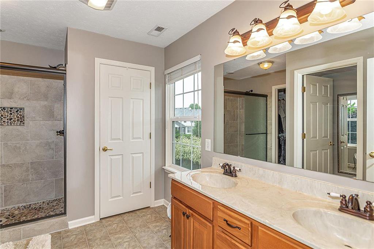
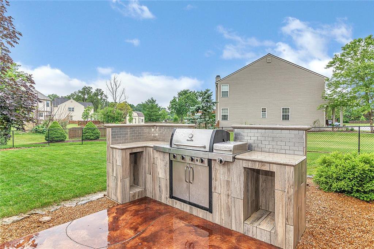
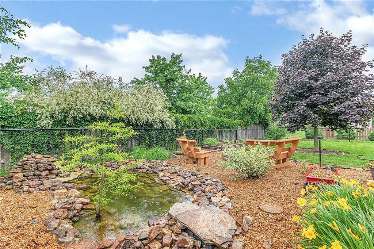
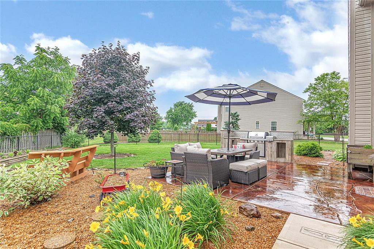
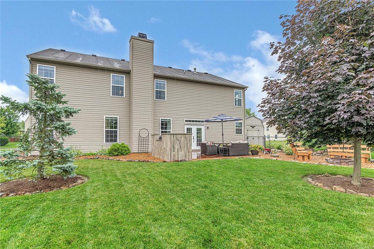
/u.realgeeks.media/indymlstoday/KellerWilliams_Infor_KW_RGB.png)