2603 Waldon Drive, Greenwood, IN 46143
- $460,000
- 4
- BD
- 4
- BA
- 4,134
- SqFt
- Sold Price
- $460,000
- List Price
- $469,900
- Closing Date
- Jan 24, 2020
- Mandatory Fee
- $236
- Mandatory Fee Paid
- Annually
- MLS#
- 21684971
- Property Type
- Residential
- Bedrooms
- 4
- Bathrooms
- 4
- Sqft. of Residence
- 4,134
- Listing Area
- FOREST HILLS SEC 1 PT LOT 87
- Year Built
- 1998
- Days on Market
- 49
- Status
- SOLD
Property Description
You will be immediately impressed with the wide open floor plan, main level master, and cat walk balcony in this quality custom home located in desirable Forest Hills. Recent upgrades and improvements include 50yr roof, exterior Hoosier permanent coating, epoxy flooring in garage with custom cabinets, Pelican water softener, hardwood flooring, master walk in shower with dual heads, walk in attic storage, lighting and fixtures. Custom quality workmanship with crown molding, tray ceiling, two story great room with a cathedral ceiling. Professional landscaping, an in-ground fiberglass pool and sunroom ideal for enjoying the outdoors. This home is designed for a family to spread out. Fantastic neighborhood near CG schools and minutes to HWY 37.
Additional Information
- Basement Sqft
- 813
- Basement
- Finished, Full, Egress Window(s)
- Foundation
- Concrete Perimeter
- Number of Fireplaces
- 2
- Fireplace Description
- Basement, Gas Log, Great Room
- Stories
- Two
- Architecture
- TraditonalAmerican
- Equipment
- Smoke Detector, Sump Pump, Water-Softener Owned
- Interior
- Attic Access, Cathedral Ceiling(s), Walk-in Closet(s), Hardwood Floors, Windows Wood, Wood Work Stained
- Lot Information
- Corner, Sidewalks, Street Lights, Tree Mature
- Exterior Amenities
- Driveway Concrete, Fence Full Rear, In Ground Pool
- Acres
- 0.42
- Heat
- Dual, Forced Air
- Fuel
- Gas
- Cooling
- Central Air
- Utility
- Cable Available, Gas Connected, High Speed Internet Avail
- Water Heater
- Gas
- Financing
- Conventional, Conventional, FHA, VA
- Appliances
- Electric Cooktop, Dishwasher, Dryer, Disposal, MicroHood, Double Oven, Bar Fridge, Refrigerator, Washer
- Mandatory Fee Includes
- Entrance Common, Maintenance, Snow Removal
- Semi-Annual Taxes
- $1,846
- Garage
- Yes
- Garage Parking Description
- Attached
- Garage Parking
- Garage Door Opener
- Region
- White River
- Neighborhood
- FOREST HILLS SEC 1 PT LOT 87
- School District
- Center Grove Community
- Areas
- Bath Sinks Double Main, Foyer Large, Great Room - 2 Story, Laundry Room Main Level
- Master Bedroom
- Closet Walk in, Shower Stall Full, Sinks Double
- Porch
- Covered Porch
- Eating Areas
- Breakfast Room, Formal Dining Room
Mortgage Calculator
Listing courtesy of CENTURY 21 Scheetz. Selling Office: Tomorrow Realty, Inc..
Information Deemed Reliable But Not Guaranteed. © 2024 Metropolitan Indianapolis Board of REALTORS®
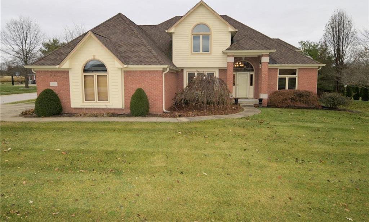
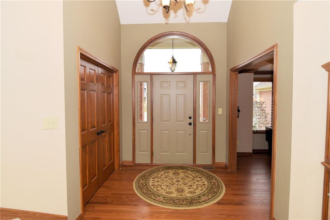
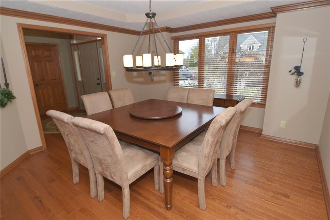
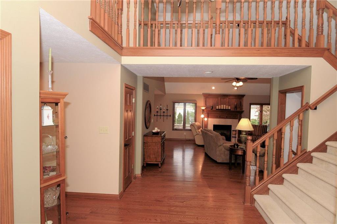
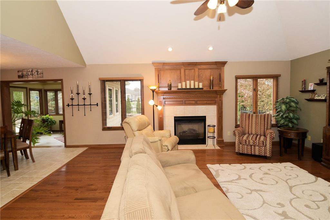
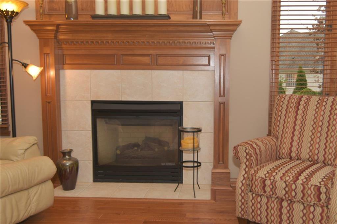
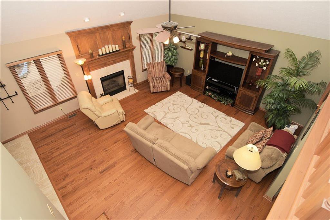
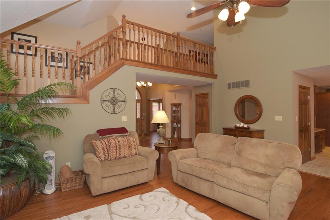
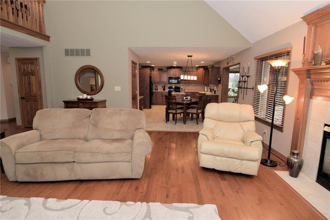
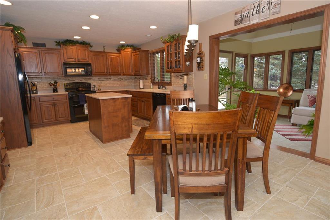
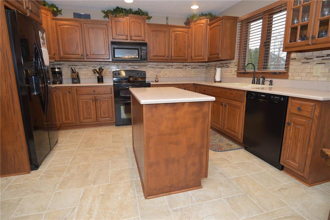
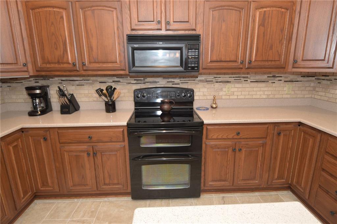
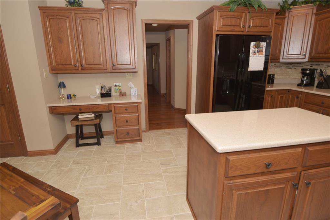
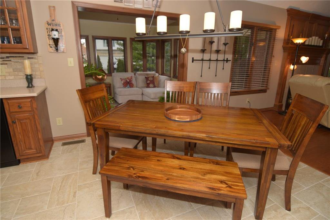
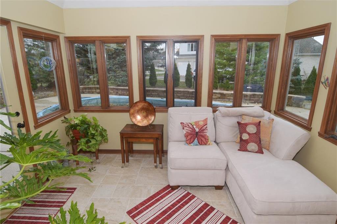
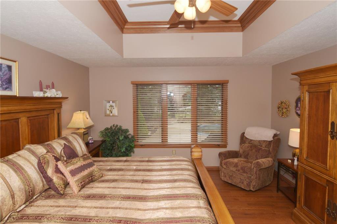
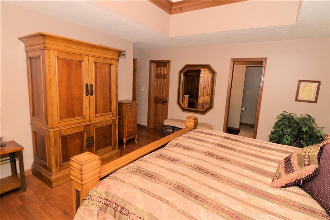
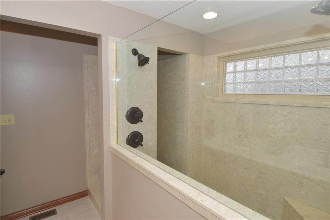
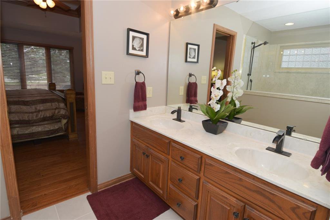
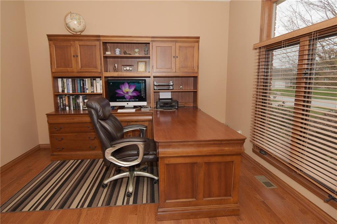
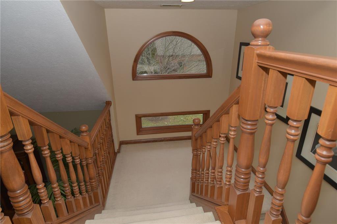
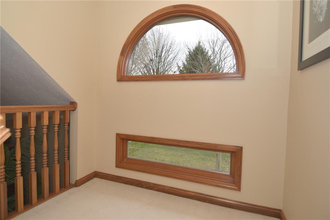
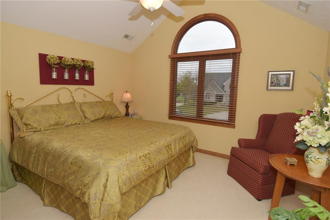
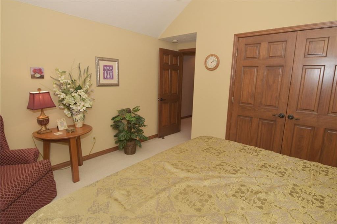
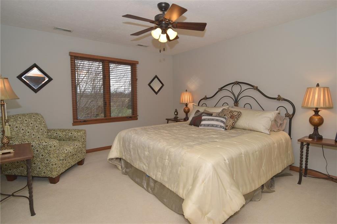
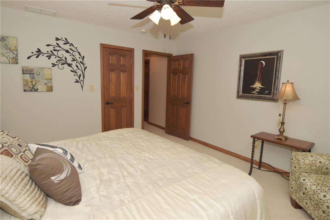
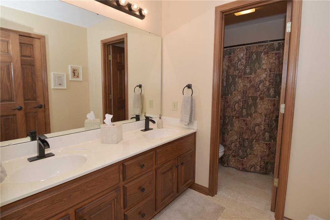
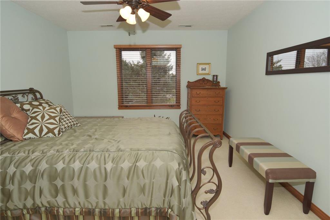
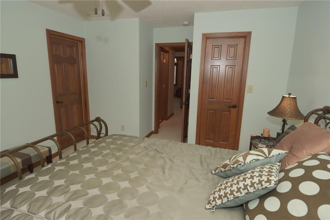
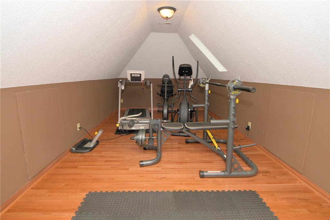
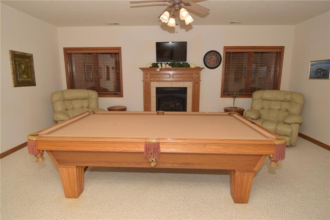
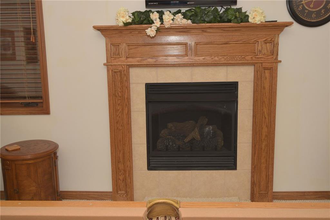
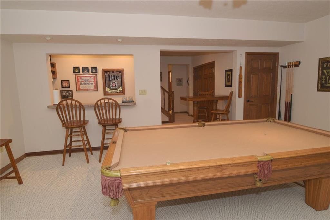
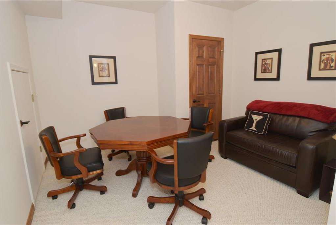
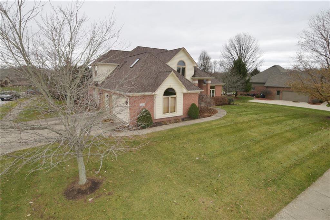
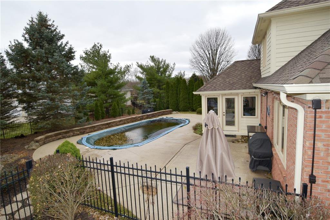
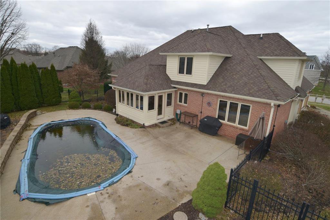
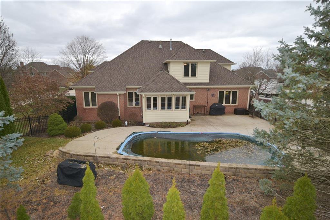
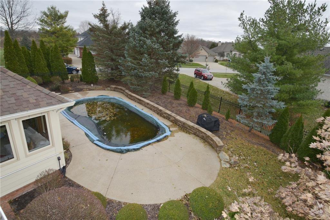
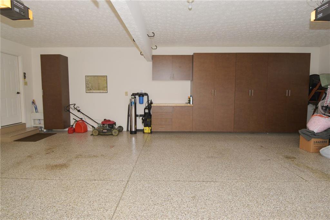
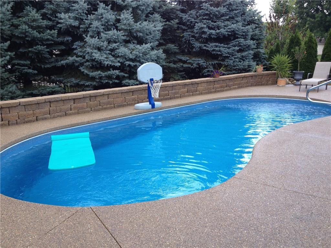

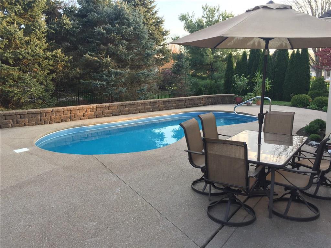
/u.realgeeks.media/indymlstoday/KellerWilliams_Infor_KW_RGB.png)