998 N High Meadow Court, Greenwood, IN 46142
- $383,500
- 4
- BD
- 4
- BA
- 3,903
- SqFt
- Sold Price
- $383,500
- List Price
- $389,900
- Closing Date
- Apr 10, 2020
- Mandatory Fee
- $230
- Mandatory Fee Paid
- Annually
- MLS#
- 21687561
- Property Type
- Residential
- Bedrooms
- 4
- Bathrooms
- 4
- Sqft. of Residence
- 3,903
- Listing Area
- SILVER SPRINGS SEC 4 LOT 135
- Year Built
- 1991
- Days on Market
- 95
- Status
- SOLD
Property Description
Beautiful Silver Springs Cape Cod brick home w/ a walkout Basement is as desirable as they come. Main Lvl Master Suite feat luxury MBA w/ deep garden tub, custom tiled shower, heated tile floors, dbl sinks w/ marble tops, make up vanity, & huge W/I closet. Gorgeous KT w/ 42" walnut cabinets, Quartz CT's, SS appliances, tile floors & breakfast room. Upper Lvl guest BR's & loft overlook the GR w/ towering 25' ceilings. Spacious basement w/ bonus/BR(no egress window) perfect for separate family quarters & media room. Lg multi tier deck, 3 season screened in porch, playground, BB court. Newer windows & tankless water heater. Almost $40K in updates since 2018 incl HE furnace/heat pump(98%), paint, high end carpet/pad, fencing, and much more!
Additional Information
- Basement Sqft
- 1443
- Basement
- Finished, Full, Walk Out, Egress Window(s)
- Foundation
- Concrete Perimeter, Full
- Stories
- One and One Half
- Architecture
- CapeCod
- Equipment
- CO Detectors, Smoke Detector, Programmable Thermostat, Water-Softener Owned
- Interior
- Attic Pull Down Stairs, Cathedral Ceiling(s), Walk-in Closet(s), Windows Thermal
- Lot Information
- Cul-De-Sac, Tree Mature, Wedge
- Exterior Amenities
- Driveway Concrete, Fence Full Rear, Playground, Irrigation System
- Acres
- 0.39
- Heat
- Heat Pump, High Efficiency (90%+ AFUE )
- Fuel
- Gas
- Cooling
- Heat Pump, High Efficiency (SEER 16 +)
- Utility
- Cable Connected, Gas Connected
- Water Heater
- Tankless
- Financing
- Conventional, Conventional, VA
- Appliances
- Dryer, Disposal, MicroHood, Microwave, Electric Oven, Refrigerator, Washer
- Mandatory Fee Includes
- Association Home Owners, Entrance Common, Snow Removal
- Semi-Annual Taxes
- $1,395
- Garage
- Yes
- Garage Parking Description
- Attached
- Garage Parking
- Garage Door Opener, Finished Garage, Keyless Entry, Service Door, Storage Area
- Region
- White River
- Neighborhood
- SILVER SPRINGS SEC 4 LOT 135
- School District
- Center Grove Community
- Areas
- Foyer Small, Great Room - 2 Story, Laundry in Basement, Utility Room
- Master Bedroom
- Closet Walk in, Deck, Shower Stall Full, Sinks Double, Tub Garden
- Porch
- Multiple Decks, Covered Patio
- Eating Areas
- Breakfast Room
Mortgage Calculator
Listing courtesy of RE/MAX Results. Selling Office: Carpenter, REALTORS®.
Information Deemed Reliable But Not Guaranteed. © 2024 Metropolitan Indianapolis Board of REALTORS®
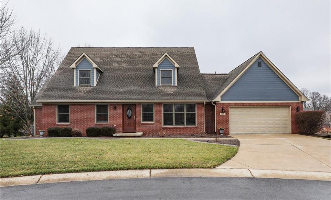
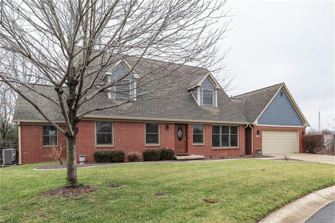
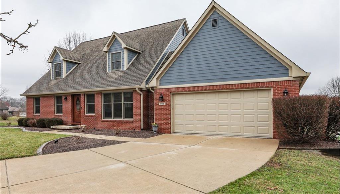
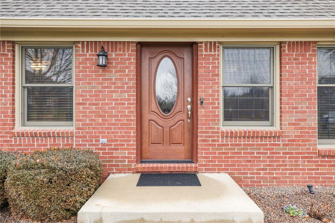
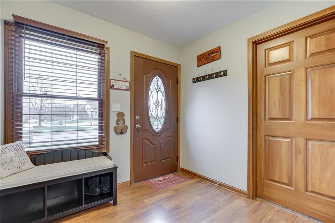
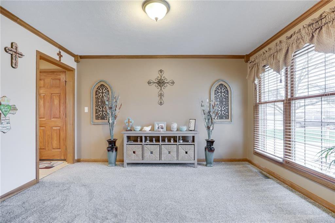
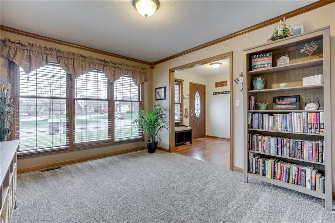
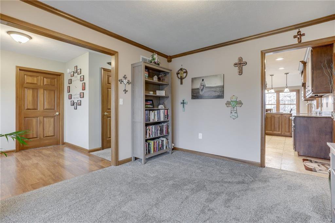
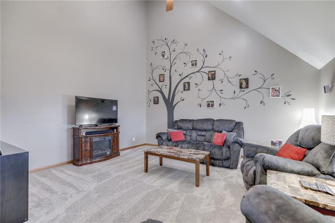
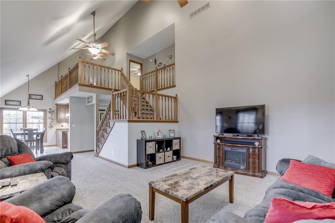
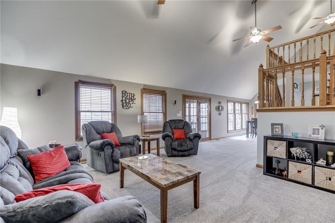
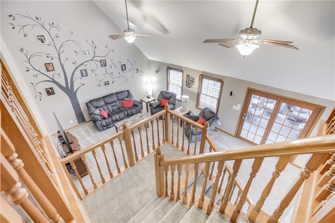
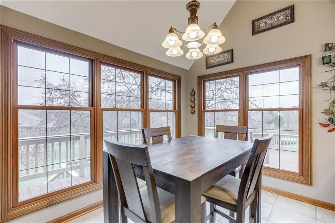
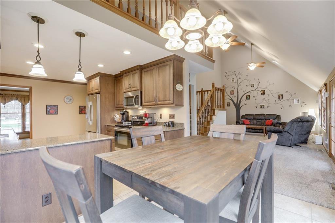
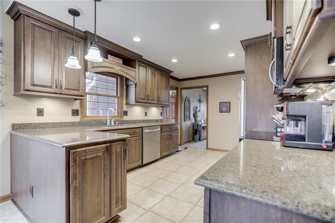
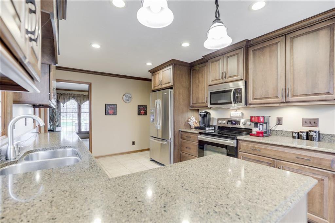
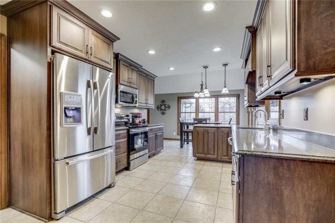
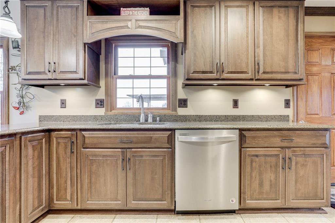
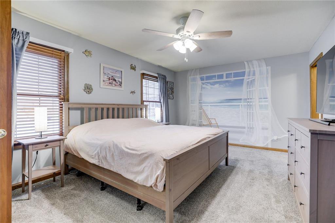
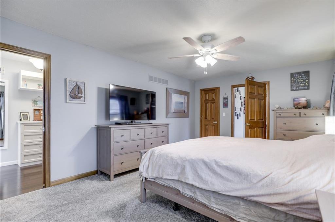
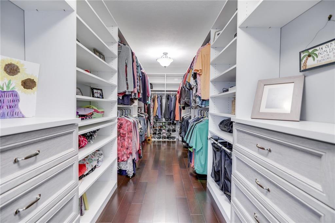
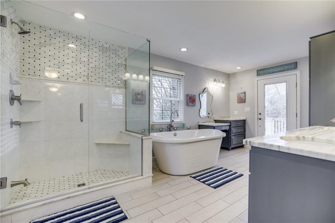
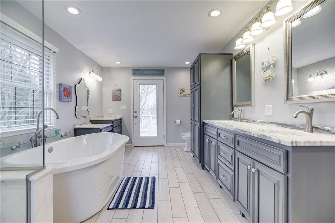
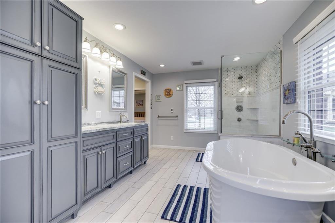
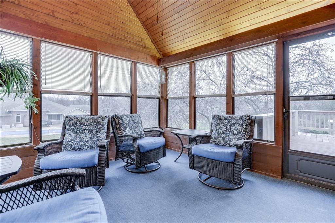
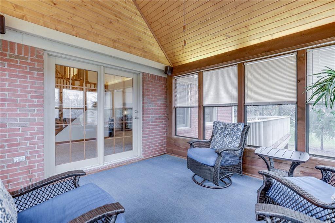
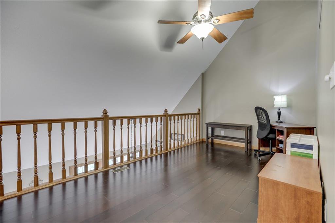
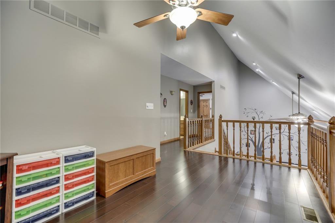
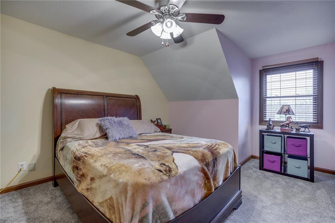
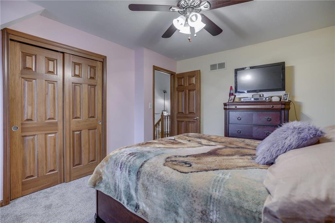
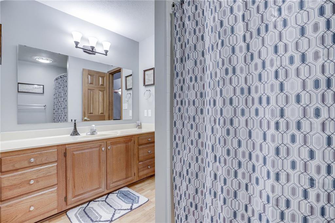
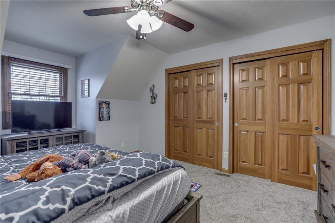
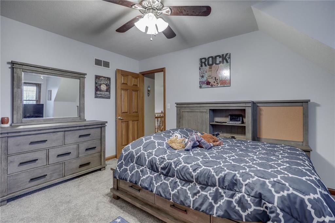
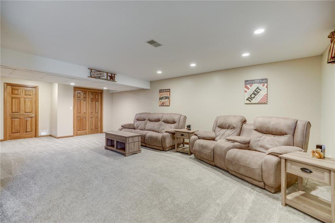
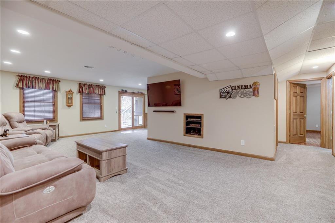
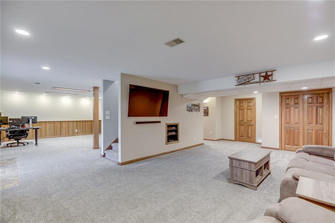
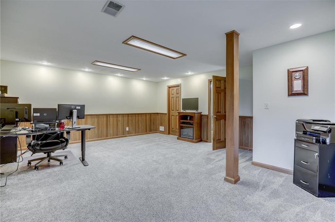
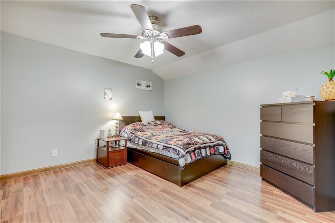
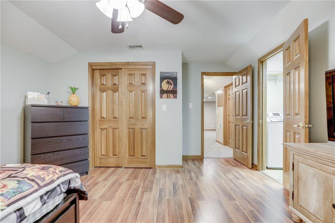
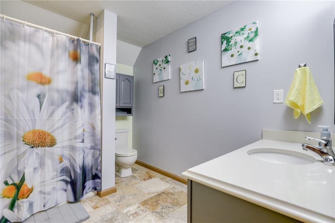
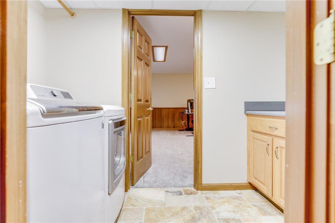
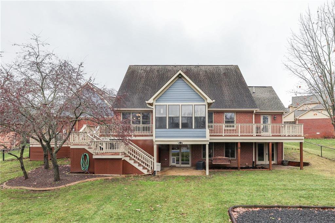
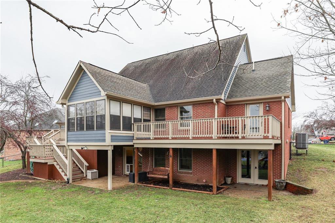
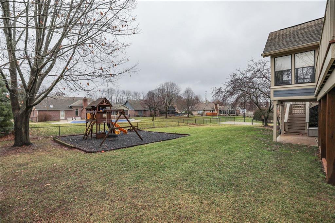
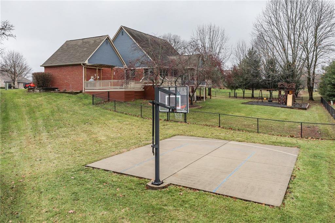
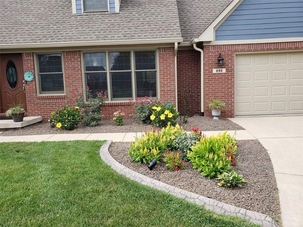
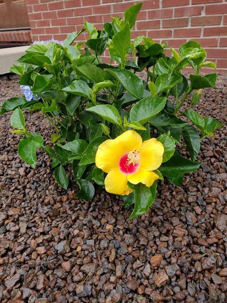
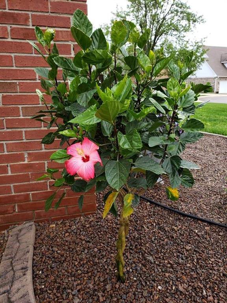
/u.realgeeks.media/indymlstoday/KellerWilliams_Infor_KW_RGB.png)