4371 Hickory Stick Row, Greenwood, IN 46143
- $415,000
- 6
- BD
- 4
- BA
- 4,887
- SqFt
- Sold Price
- $415,000
- List Price
- $415,000
- Closing Date
- Apr 24, 2020
- Mandatory Fee
- $500
- Mandatory Fee Paid
- Annually
- MLS#
- 21687653
- Property Type
- Residential
- Bedrooms
- 6
- Bathrooms
- 4
- Sqft. of Residence
- 4,887
- Listing Area
- HICKORY RIDGE VILLAGE SEC 4A @ HICKORY STICK CROSSING LOT 100
- Year Built
- 2014
- Days on Market
- 113
- Status
- SOLD
Property Description
This gorgeous Home is located in Hickory Stick golf course community. Two story Brick and hardy plank custom home with a side entry garage. Open floor plan concept well suited for family gatherings or entertaining. This Home has an in-law guest suite on the main floor as well as a second main floor bedroom; which can be used as an office. Gourmet kitchen with granite counter tops and a large center island with a butler walk-thru, double oven and gas cook top with all stainless steel appliances. Grand Great room with Dramatic two story ceilings and custom drapes with a cozy gas fireplace. The basement is plumbed for bathroom. There is a park/playground area and pool.
Additional Information
- Basement Sqft
- 1247
- Basement
- Roughed In, Unfinished, Daylight/Lookout Windows
- Foundation
- Concrete Perimeter, Partial
- Number of Fireplaces
- 1
- Fireplace Description
- Gas Log, Great Room
- Stories
- Two
- Architecture
- TraditonalAmerican
- Equipment
- Security Alarm Rented, Smoke Detector, Sump Pump, Programmable Thermostat
- Interior
- Walk-in Closet(s), Hardwood Floors, Windows Vinyl
- Lot Information
- Suburban, Trees Small
- Exterior Amenities
- Driveway Concrete
- Acres
- 0.33
- Heat
- Forced Air
- Fuel
- Gas
- Cooling
- Central Air
- Water Heater
- Gas
- Financing
- Conventional, Conventional, FHA, VA
- Appliances
- Gas Cooktop, Dishwasher, Disposal, MicroHood, Microwave, Oven, Refrigerator
- Mandatory Fee Includes
- Entrance Common, ParkPlayground, Pool
- Semi-Annual Taxes
- $1,708
- Garage
- Yes
- Garage Parking Description
- Attached
- Garage Parking
- Garage Door Opener, Side Load Garage
- Region
- White River
- Neighborhood
- HICKORY RIDGE VILLAGE SEC 4A @ HICKORY STICK CROSSING LOT 100
- School District
- Center Grove Community
- Areas
- Family Room 2nd Story, Foyer Large, In-Law Quarters, Laundry Room Upstairs
- Master Bedroom
- Closet Walk in, Shower Stall Full, Sinks Double, Tub Garden
- Eating Areas
- Breakfast Room, Formal Dining Room
Mortgage Calculator
Listing courtesy of The Indy Realty Shop. Selling Office: Keller Williams Indy Metro NE.
Information Deemed Reliable But Not Guaranteed. © 2024 Metropolitan Indianapolis Board of REALTORS®
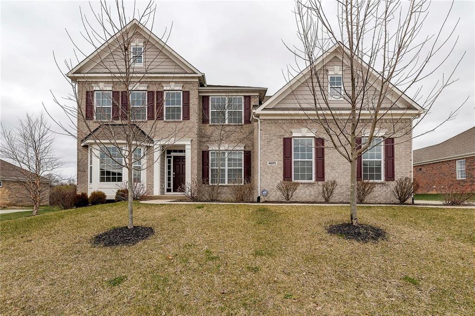
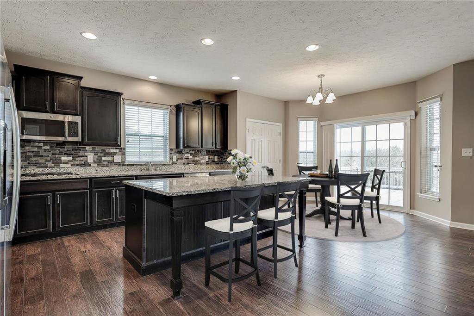
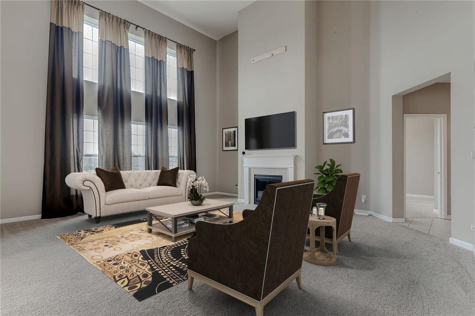
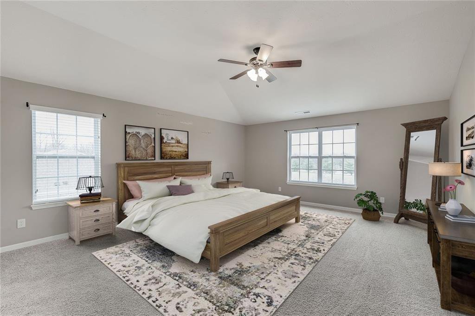
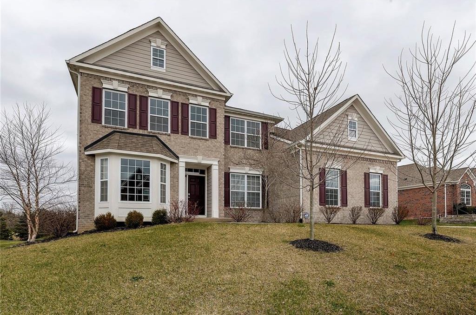
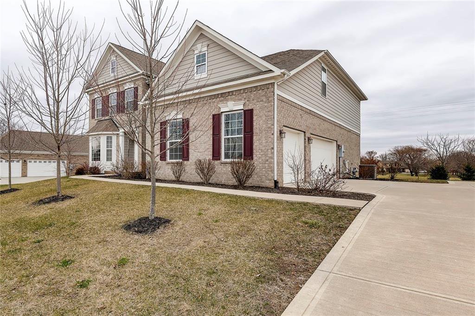
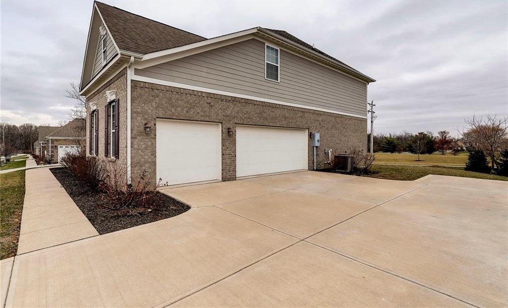
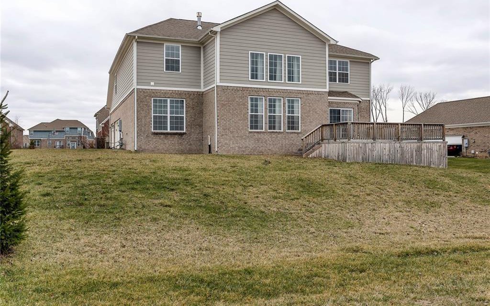
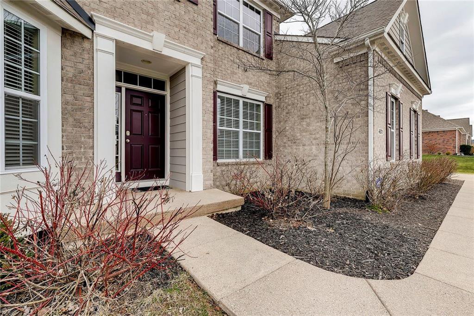
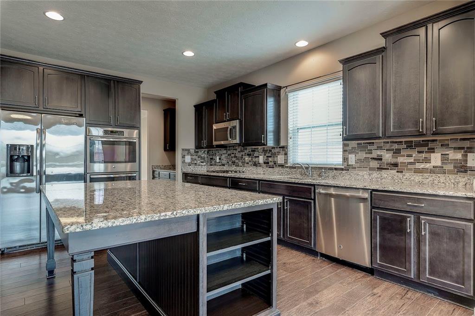
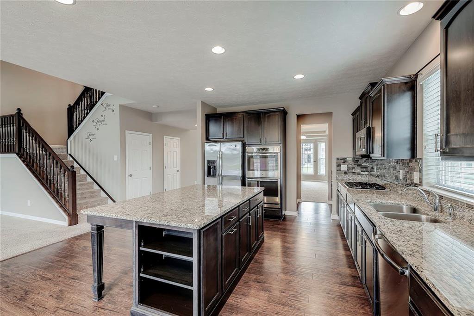
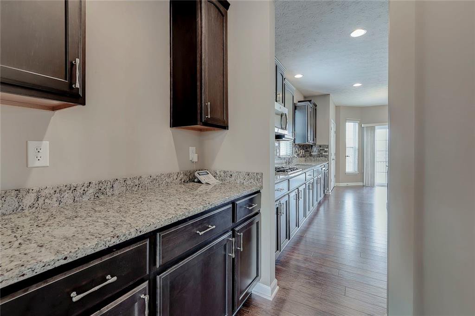
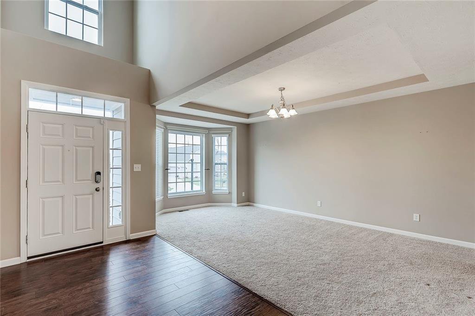
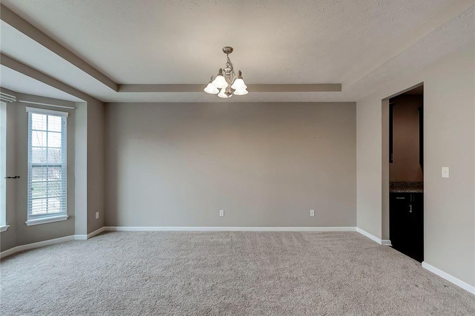
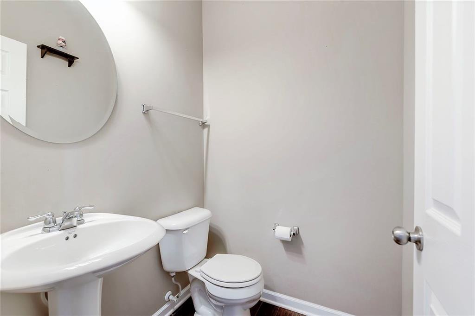
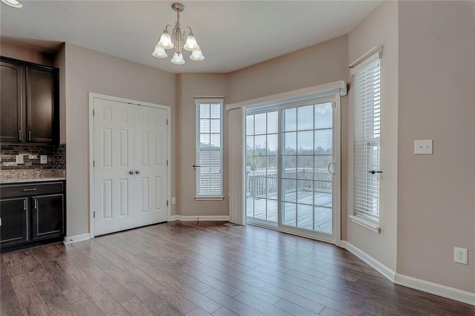
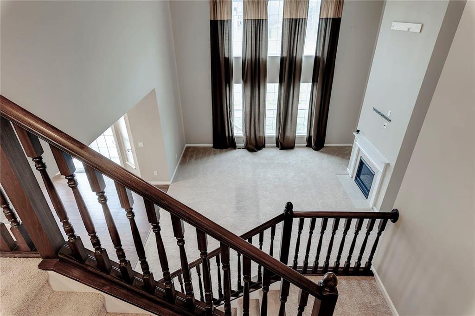
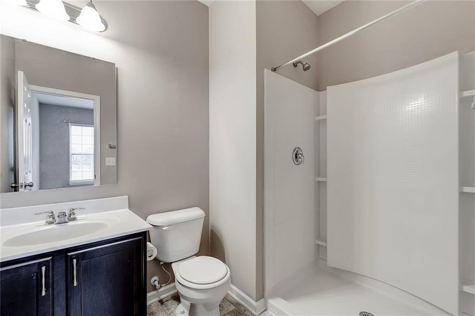
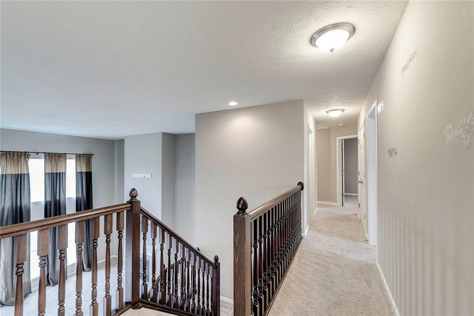
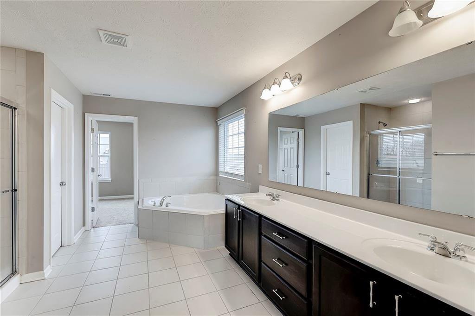
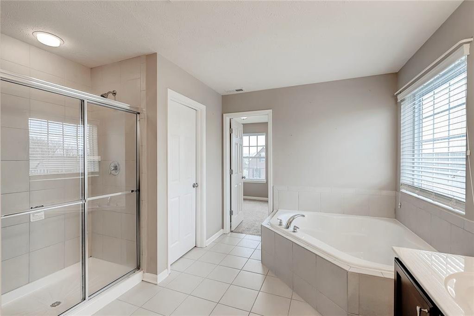
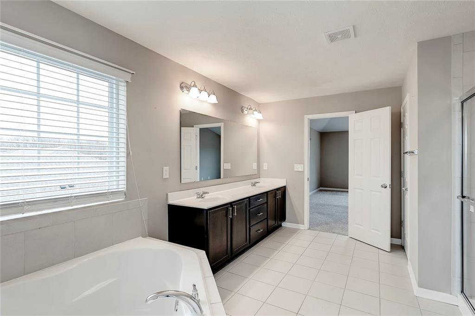
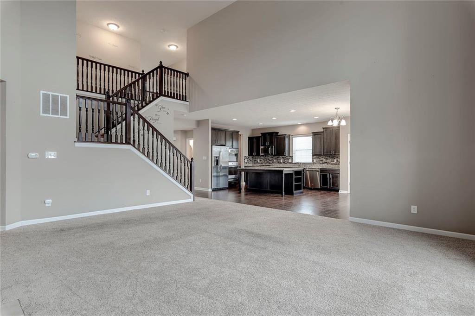
/u.realgeeks.media/indymlstoday/KellerWilliams_Infor_KW_RGB.png)