131 Oxbow Road, Bargersville, IN 46106
- $183,000
- 3
- BD
- 2
- BA
- 1,848
- SqFt
- Sold Price
- $183,000
- List Price
- $184,900
- Closing Date
- Feb 26, 2020
- MLS#
- 21688528
- Property Type
- Residential
- Bedrooms
- 3
- Bathrooms
- 2
- Sqft. of Residence
- 1,848
- Listing Area
- THREE NOTCH VILLAGE 3RD S
- Year Built
- 1974
- Days on Market
- 48
- Status
- SOLD
Property Description
Updated & Well Maintained 1 Level Home w/In Ground Pool in a Quiet Neighborhood. Open Kitchen Concept w/Large Center Island, Solid Surface Counter Tops, & Professional Grade SS Appliances. Dining Room off Kitchen w/Brick Mantel/Wood Burning Fireplace. Large Living Room in the Front of the Home w/Bay Window & Nice Size Family Room in Rear of Home with Newer Windows-Lots of Natural Light. Good Size Bedrooms w/Walk In Closets in 2 of the Bedrooms. Plenty of Updates Including-Carpet, Paint, Lighting, Tankless Water Heater. Extended Concrete Driveway to Oversized 2-4 Car Garage w/Workshop. Privacy Fence, Concrete Patio Area, In Ground Pool, B-Ball Area, Storage Shed, Plus Additional Parking on Side of Garage; Great Value for the Price!
Additional Information
- Foundation
- Slab
- Number of Fireplaces
- 1
- Fireplace Description
- Gas Starter, Kitchen, Woodburning Fireplce
- Stories
- One
- Architecture
- Ranch
- Equipment
- Smoke Detector
- Interior
- Attic Access, Hardwood Floors, Screens Complete, Windows Vinyl
- Lot Information
- Sidewalks, Storm Sewer, Street Lights, Tree Mature
- Exterior Amenities
- Barn Mini, Fence Full Rear, Fence Privacy, In Ground Pool
- Acres
- 0.35
- Heat
- Dual, Forced Air, Heat Pump
- Fuel
- Gas
- Cooling
- Central Air
- Utility
- Gas Connected
- Water Heater
- Gas
- Financing
- Conventional, Conventional, FHA
- Appliances
- Dishwasher, Dryer, Disposal, MicroHood, Gas Oven, Refrigerator, Washer
- Semi-Annual Taxes
- $857
- Garage
- Yes
- Garage Parking Description
- Detached
- Garage Parking
- Garage Door Opener, Finished Garage, Storage Area, Workshop
- Region
- White River
- Neighborhood
- THREE NOTCH VILLAGE 3RD S
- School District
- Center Grove Community
- Areas
- Laundry Closet
- Master Bedroom
- Closet Walk in
- Porch
- Covered Patio
- Eating Areas
- Formal Dining Room
Mortgage Calculator
Listing courtesy of eXp Realty, LLC. Selling Office: Trueblood Real Estate.
Information Deemed Reliable But Not Guaranteed. © 2024 Metropolitan Indianapolis Board of REALTORS®
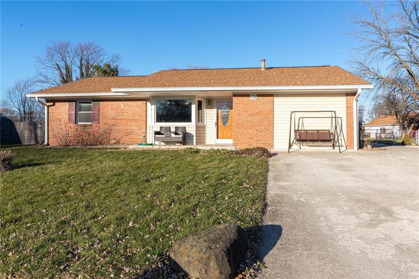
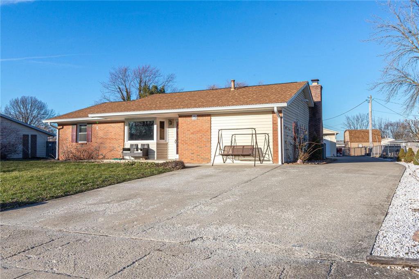
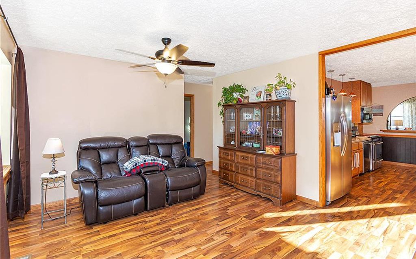
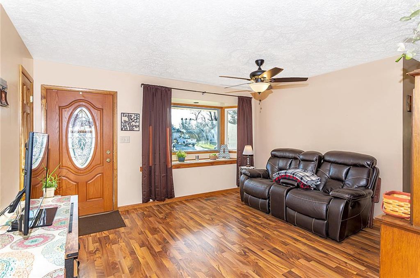
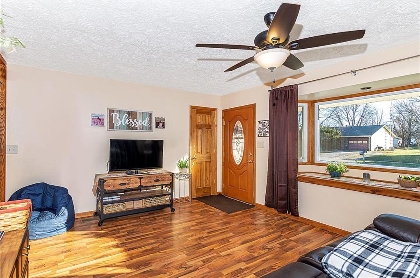

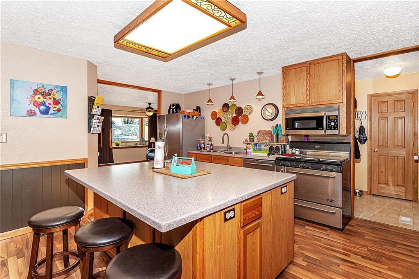
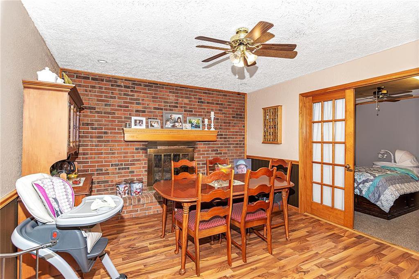
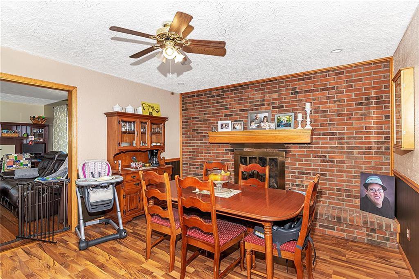
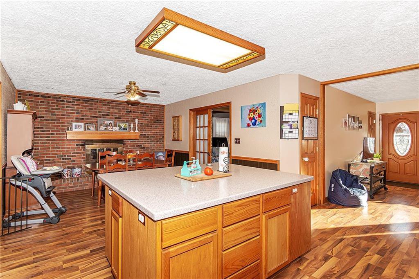
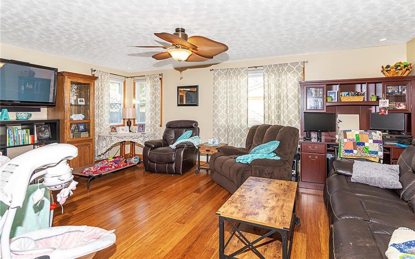
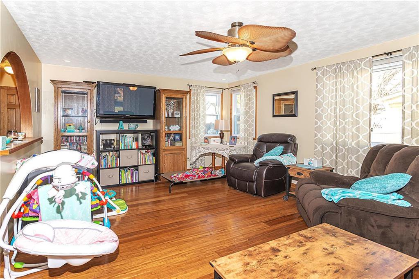
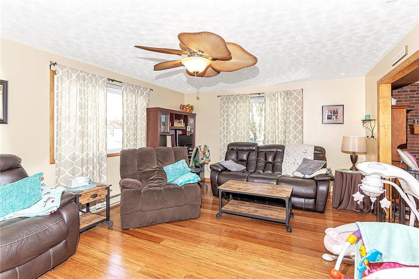
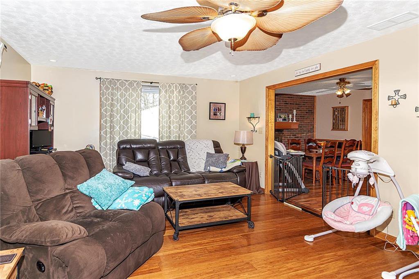
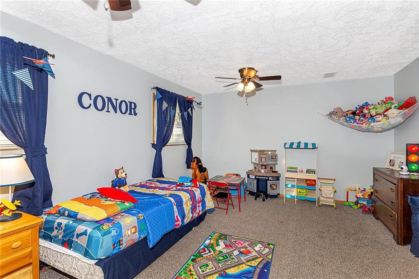
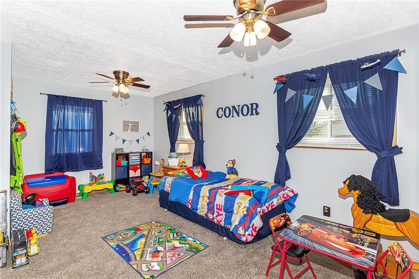
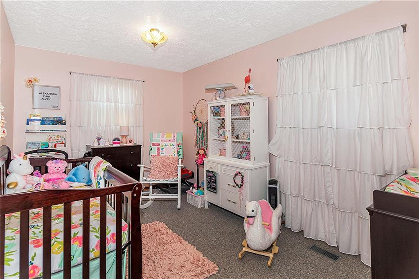
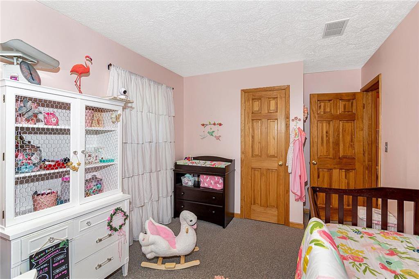
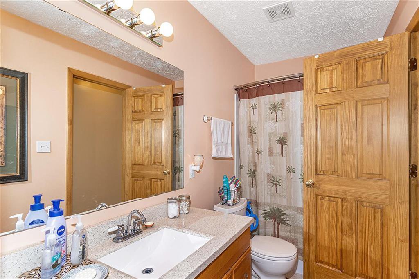
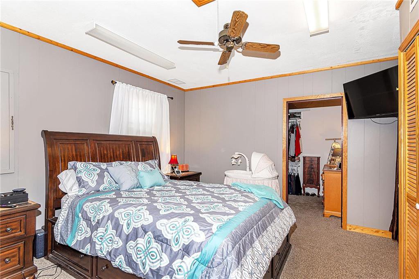
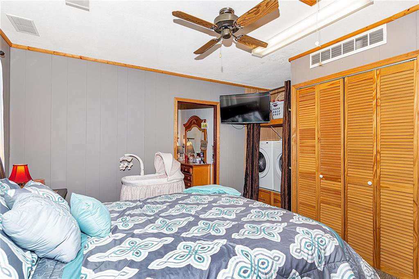
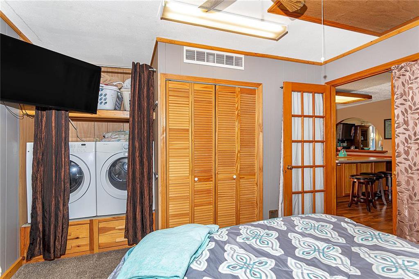
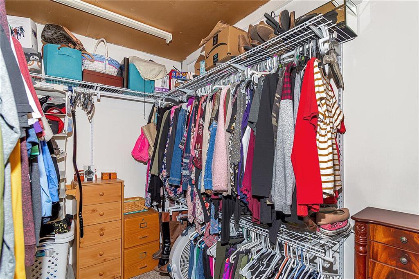
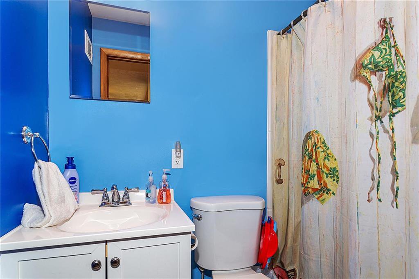
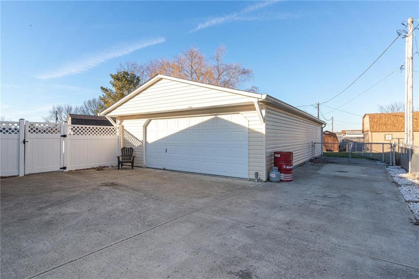
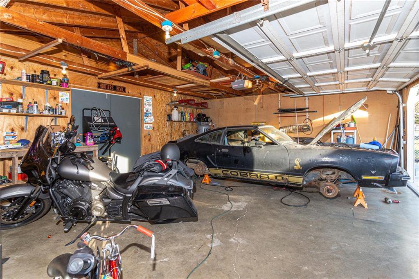
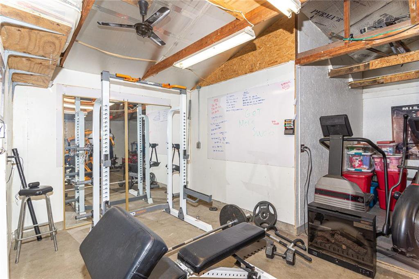
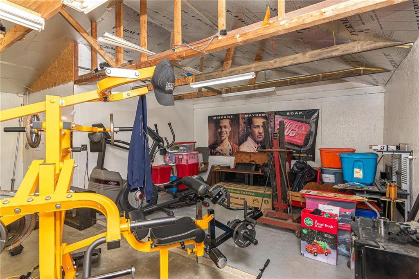
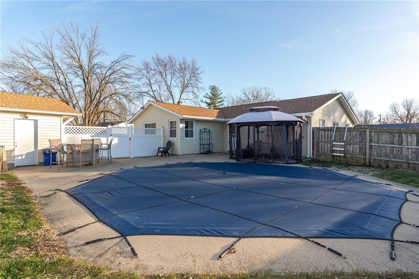
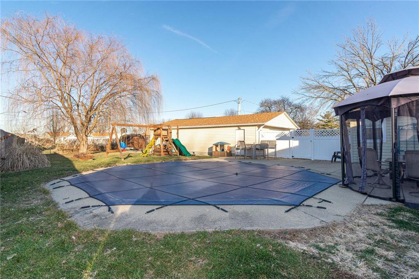
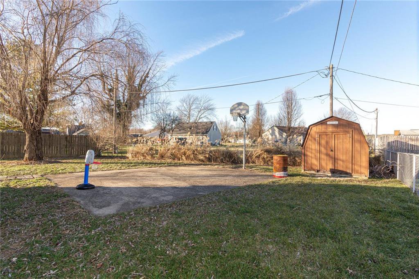
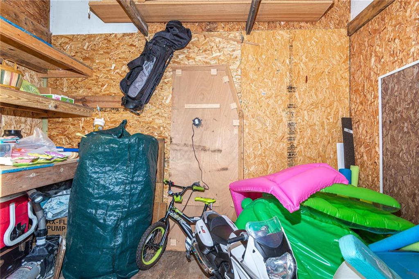
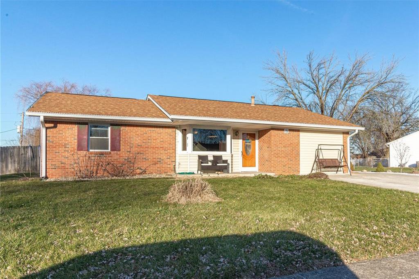
/u.realgeeks.media/indymlstoday/KellerWilliams_Infor_KW_RGB.png)