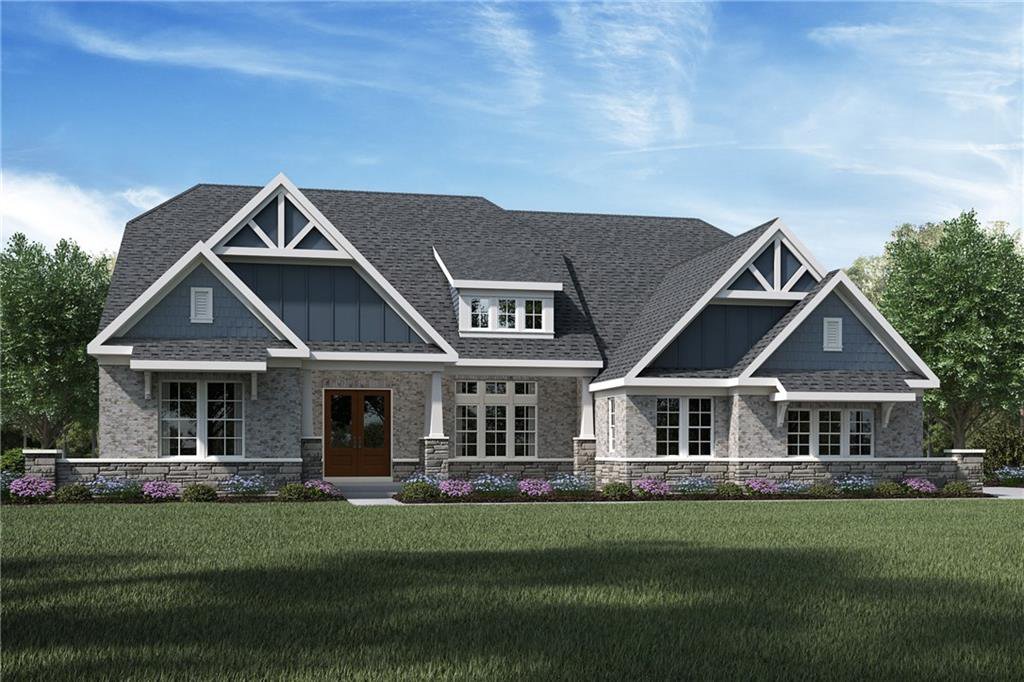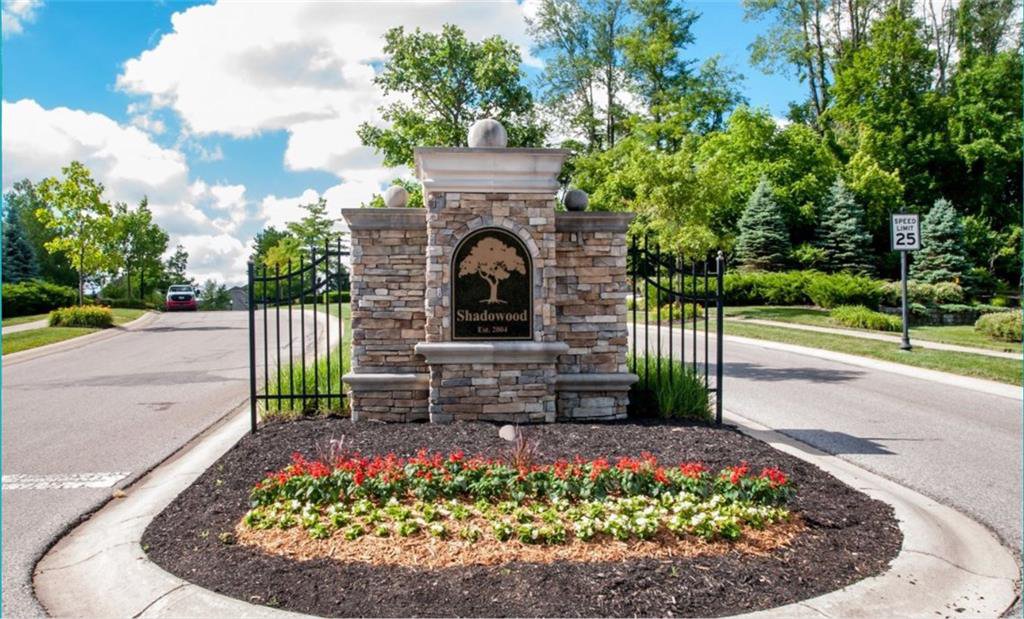5670 Bentbrook Drive, Bargersville, IN 46106
- $686,031
- 5
- BD
- 4
- BA
- 6,642
- SqFt
- Sold Price
- $686,031
- List Price
- $684,636
- Closing Date
- May 29, 2020
- Mandatory Fee
- $48
- Mandatory Fee Paid
- Monthly
- MLS#
- 21689332
- Property Type
- Residential
- Bedrooms
- 5
- Bathrooms
- 4
- Sqft. of Residence
- 6,642
- Listing Area
- SHADOWOOD Lot 94
- Year Built
- 2020
- Days on Market
- 136
- Status
- SOLD
Property Description
Stunning new Rookwood Coastal Arcadian plan by Fischer Homes in gorgeous Shadowood featuring a private 1st floor guest suite and formal dining room. Open concept living with gourmet island kitchen with built-in stainless steel appliances, beautiful upgraded maple cabinetry, granite countertops and breakfast room all open to the family room with gas fireplace. Owners suite has tray ceiling and walk-out sitting area and over the top en suite with 2 vanities, soaking tub, separate shower, huge walk-in closet and linen closet. 2 additional bedrooms with a Jack and Jill bathroom. Lower level rec rm with bedroom and full bathroom. Expanded 3 bay garage.
Additional Information
- New Construction
- Yes
- Construction Stage
- Foundation In
- Est. Completion Date
- 05/20
- Basement Sqft
- 3334
- Basement
- 9 feet+Ceiling, Finished, Full
- Foundation
- Concrete Perimeter, Full
- Number of Fireplaces
- 1
- Fireplace Description
- Family Room, Gas Log
- Stories
- One
- Architecture
- Ranch
- Equipment
- Smoke Detector
- Interior
- Tray Ceiling(s), Walk-in Closet(s), Hardwood Floors, Windows Thermal, Windows Vinyl
- Exterior Amenities
- Driveway Concrete
- Acres
- 0.37
- Heat
- Forced Air
- Fuel
- Gas
- Cooling
- Central Air
- Water Heater
- Gas
- Financing
- Conventional, FHA, VA
- Appliances
- Gas Cooktop, Dishwasher, Disposal, Microwave, Double Oven
- Mandatory Fee Includes
- Management
- Garage
- Yes
- Garage Parking Description
- Attached
- Garage Parking
- Garage Door Opener
- Region
- White River
- Neighborhood
- SHADOWOOD Lot 94
- School District
- Center Grove Community
- Areas
- Bath Jack-n-Jill, Laundry Room Main Level
- Master Bedroom
- Closet Walk in, Sitting Room, TubFull, Tub Full with Separate Shower
- Porch
- Open Patio, Covered Porch
- Eating Areas
- Breakfast Room, Formal Dining Room
Mortgage Calculator
Listing courtesy of HMS Real Estate, LLC. Selling Office: F.C. Tucker Company.
Information Deemed Reliable But Not Guaranteed. © 2024 Metropolitan Indianapolis Board of REALTORS®


/u.realgeeks.media/indymlstoday/KellerWilliams_Infor_KW_RGB.png)