947 Evening Shade Lane, Beech Grove, IN 46107
- $120,000
- 2
- BD
- 3
- BA
- 1,316
- SqFt
- Sold Price
- $120,000
- List Price
- $124,900
- Closing Date
- Feb 25, 2020
- Mandatory Fee
- $165
- Mandatory Fee Paid
- Monthly
- MLS#
- 21689598
- Property Type
- Residential
- Ownership
- MandatoryFee
- Bedrooms
- 2
- Bathrooms
- 3
- Sqft. of Residence
- 1,316
- Year Built
- 1997
- Days on Market
- 40
- Status
- SOLD
Property Description
Gorgeous turn-key condo in Carrington Woods offers a low maintenance life-style that welcomes you home in this delightful 2 Bdrm. 2.5 Bath home. Enjoy the park like setting from the deck or the open concept Great Rm.w/marble hearth fireplace. Shaw luxury vinyl plank, rich hardwood look, floors throughout home are stunning. Architecturally pleasing to the eye - the modern transom windows run the length of the Great Rm. - sets this condo apart. Upper level master features cathedral ceiling, en-suite master ba and roomy walk-in closet. Relax and let the HOA manage your snow removal, lawn care and exterior home maintenance. The location offers privacy as it's tucked back in the woods w/meandering creek & charming wildlife.
Additional Information
- Style
- Other/See Remarks
- Floor
- 1
- Condo Location
- Building Private Entry
- Foundation
- Slab
- Number of Fireplaces
- 1
- Fireplace Description
- Great Room, Woodburning Fireplce
- Stories
- Two
- Architecture
- TraditonalAmerican
- Equipment
- Security Alarm Paid, Smoke Detector, Not Applicable
- Interior
- Attic Access, Cathedral Ceiling(s), Walk-in Closet(s)
- Lot Information
- Creek On Property, On Trail, Tree Mature, Trees Small, Wooded
- Heat
- Forced Air
- Fuel
- Electric
- Cooling
- Central Air
- Utility
- Cable Connected
- Water Heater
- Electric
- Financing
- Conventional, Conventional, FHA, VA
- Appliances
- Dishwasher, Microwave, Electric Oven, Range Hood, Refrigerator
- Mandatory Fee Includes
- Association Home Owners, Lawncare, Maintenance Grounds, Maintenance Structure, Snow Removal
- Semi-Annual Taxes
- $508
- Garage
- Yes
- Garage Parking Description
- Attached
- Garage Parking
- Common Lot, Garage Door Opener, Finished Garage, Keyless Entry
- Region
- Perry
- Neighborhood
- CARRINGTON WOODS BLK 10 C
- School District
- Beech Grove
- Areas
- Foyer - 2 Story, Foyer Small, Living Room - 2 Story, Laundry Closet
- Master Bedroom
- Closet Walk in, Sinks Double, TubFull with Shower, Tub Whirlpool
- Porch
- Deck Main Level
- Eating Areas
- Dining Combo/Great Room
Mortgage Calculator
Listing courtesy of Cardinal, REALTORS®, LLC. Selling Office: CENTURY 21 Scheetz.
Information Deemed Reliable But Not Guaranteed. © 2024 Metropolitan Indianapolis Board of REALTORS®
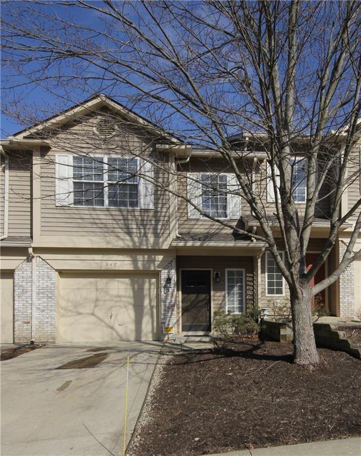
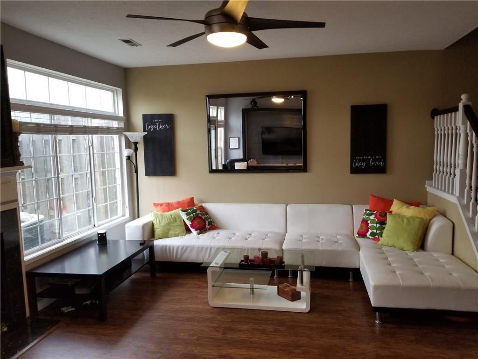
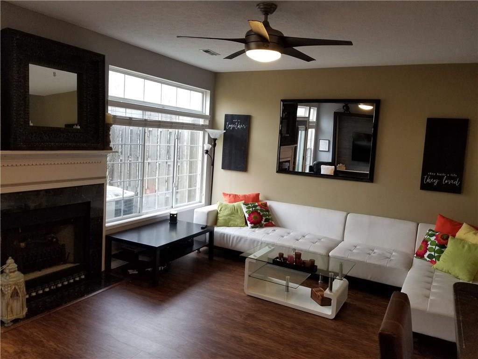
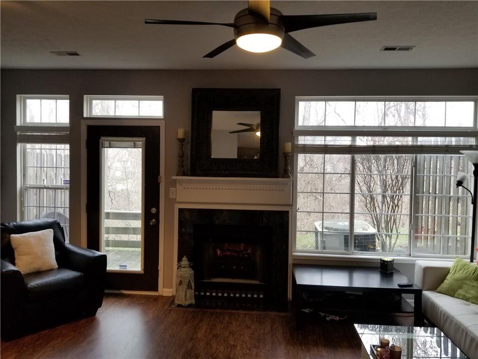
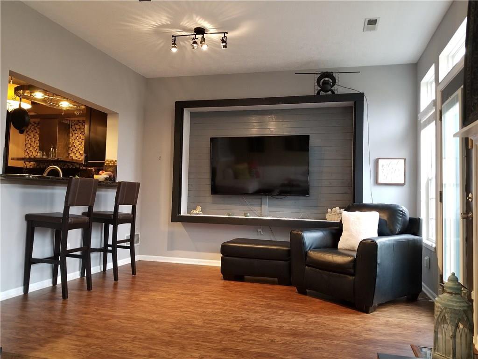
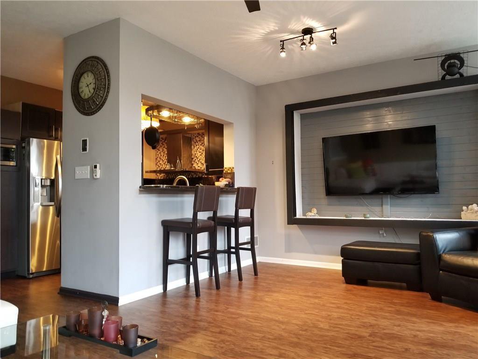
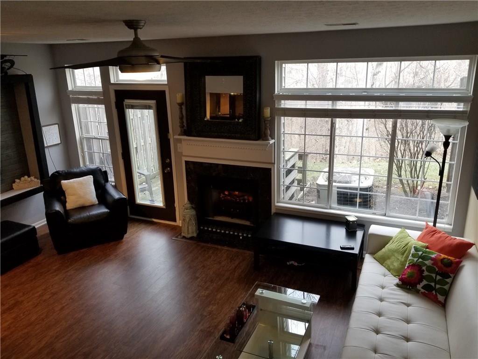
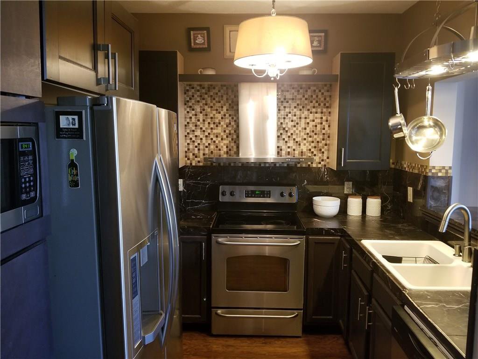
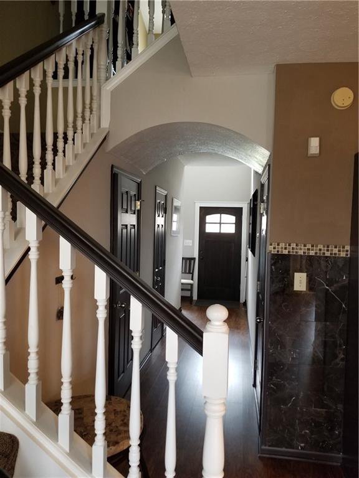
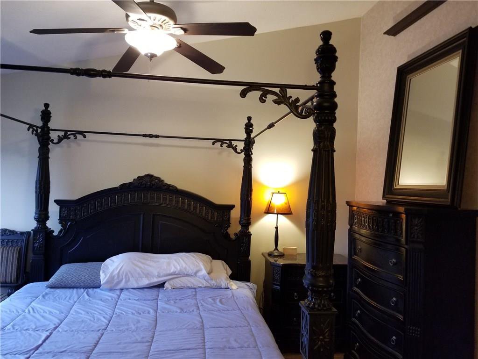
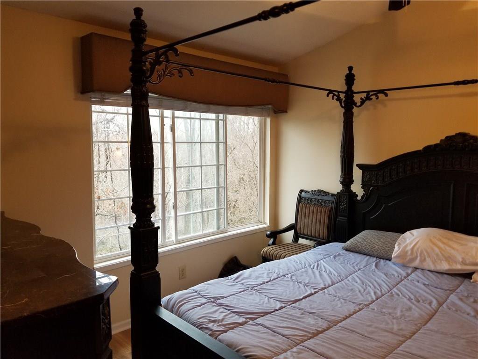
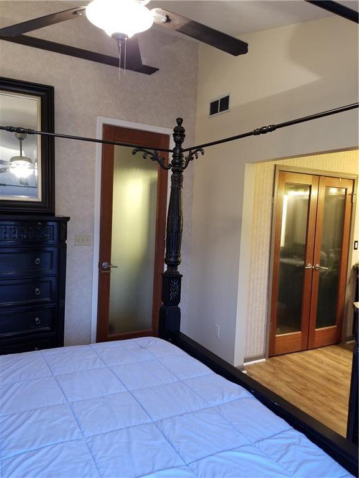
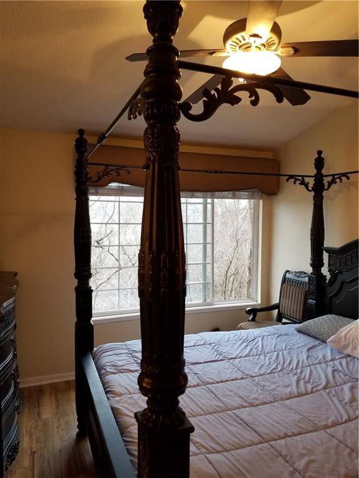
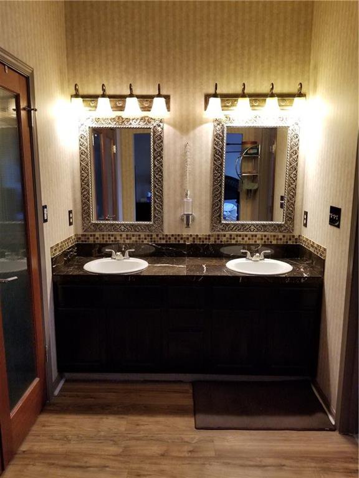
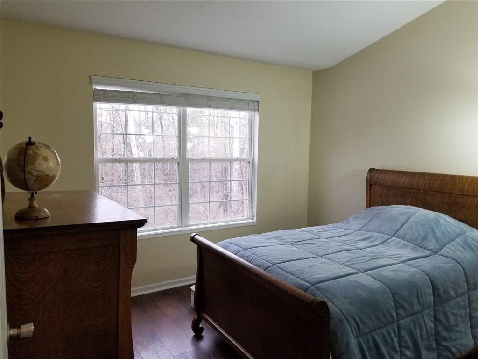
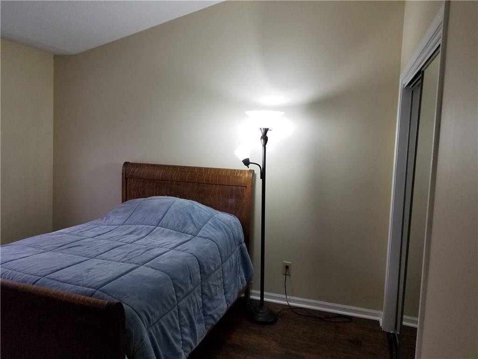

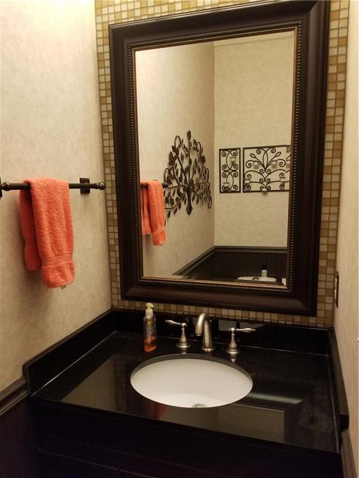
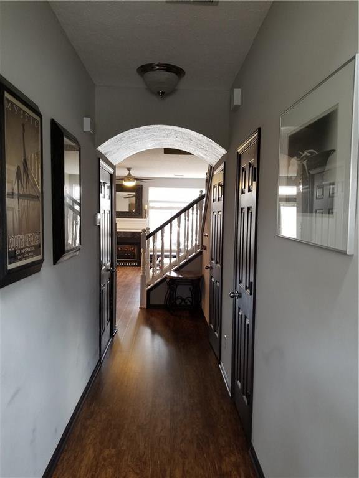
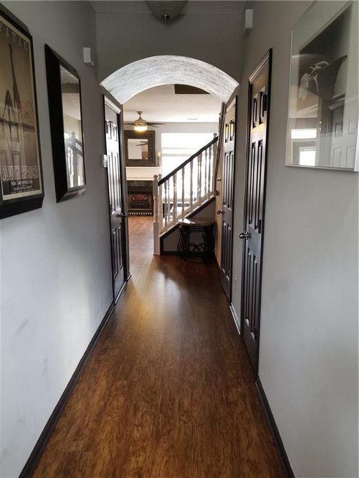
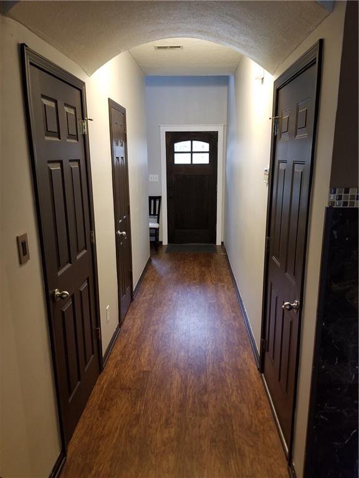
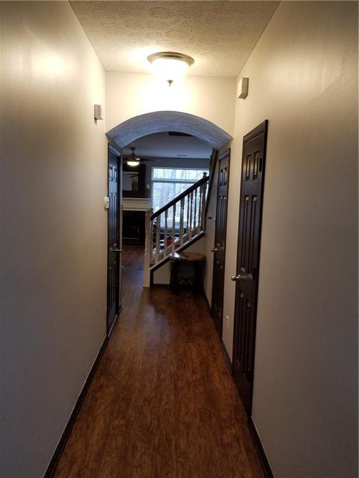
/u.realgeeks.media/indymlstoday/KellerWilliams_Infor_KW_RGB.png)