2733 Cadogan Drive, Greenwood, IN 46143
- $204,900
- 3
- BD
- 3
- BA
- 1,884
- SqFt
- Sold Price
- $204,900
- List Price
- $204,900
- Closing Date
- Mar 24, 2020
- Mandatory Fee
- $788
- Mandatory Fee Paid
- Annually
- MLS#
- 21690422
- Property Type
- Residential
- Ownership
- MandatoryFee
- Bedrooms
- 3
- Bathrooms
- 3
- Sqft. of Residence
- 1,884
- Year Built
- 2015
- Days on Market
- 63
- Status
- SOLD
Property Description
BACK ON MARKET due to buyers financing. One of the newer town homes in Stone Village, this home boasts 3 bed, 2-1/2 baths. Wonderful open floor plan. Great room features expansive cath ceilings. Kitchen incl custom maple cabinets, stainless steel appl, granite counter tops, breakfast bar, large din room. Fantastic sun room w/ surrounding windows brings in lots of natural light. Master suite incl tray ceiling w/ accent lighting, large bath area w/ double sinks, large walk in shower, large walk in closet. Bonus room on second level could be 3 bedroom or many other uses. Upstairs bonus area includes large walk in closet and half bath. Low maint exterior. Rear yard incl concrete patio. Excellent location close to everything. This is a must see!
Additional Information
- Style
- Double/Duplex
- Condo Location
- Ground Level
- Construction Stage
- Completed
- Foundation
- Slab
- Stories
- Two
- Architecture
- TraditonalAmerican
- Equipment
- Satellite Dish Paid, Smoke Detector
- Interior
- Cathedral Ceiling(s), Tray Ceiling(s), Walk-in Closet(s), Screens Complete, Window Metal, Wood Work Painted
- Lot Information
- Sidewalks, Street Lights, Suburban, Trees Small
- Exterior Amenities
- Driveway Concrete
- Acres
- 0.10
- Heat
- Forced Air
- Fuel
- Gas
- Cooling
- Central Air
- Utility
- Cable Available, Municipal Sewer Available, Municipal Water Available
- Water Heater
- Electric
- Financing
- Conventional, FHA, VA
- Appliances
- Dishwasher, Disposal, Microwave, Electric Oven
- Mandatory Fee Includes
- Association Home Owners, Entrance Common, Maintenance Grounds, Management, Snow Removal, Trash
- Semi-Annual Taxes
- $752
- Garage
- Yes
- Garage Parking Description
- Attached
- Garage Parking
- Garage Door Opener, Finished Garage, Keyless Entry, Storage Area
- Region
- White River
- Neighborhood
- STONE VILLAGE SEC 1 NORTH PART OF LOT 2
- School District
- Center Grove Community
- Areas
- Foyer Small, Great Room - 2 Story, Laundry Room Main Level, Utility Room
- Master Bedroom
- Bedroom, Split, Closet Walk in, Patio, Shower Stall Full, Sinks Double
- Porch
- Open Patio, Covered Porch
- Eating Areas
- Dining Combo/Kitchen
Mortgage Calculator
Listing courtesy of Homeworks, LLC. Selling Office: Homeworks, LLC.
Information Deemed Reliable But Not Guaranteed. © 2024 Metropolitan Indianapolis Board of REALTORS®
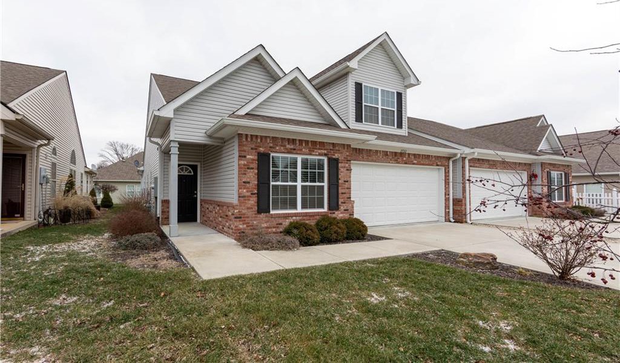
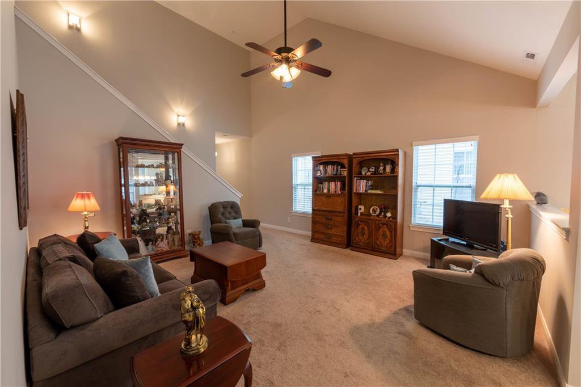
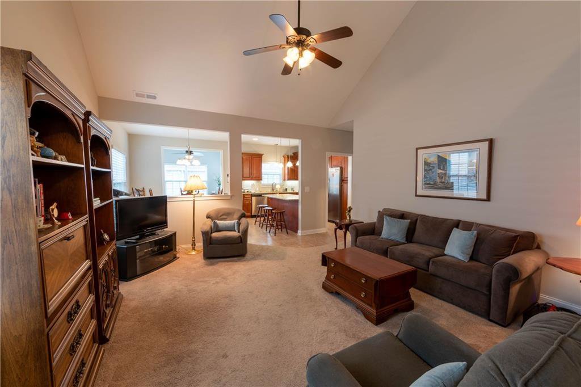
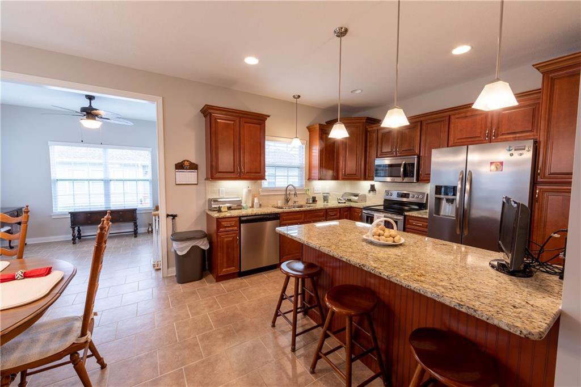
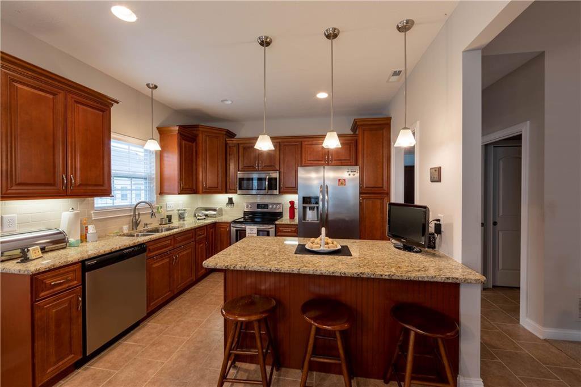
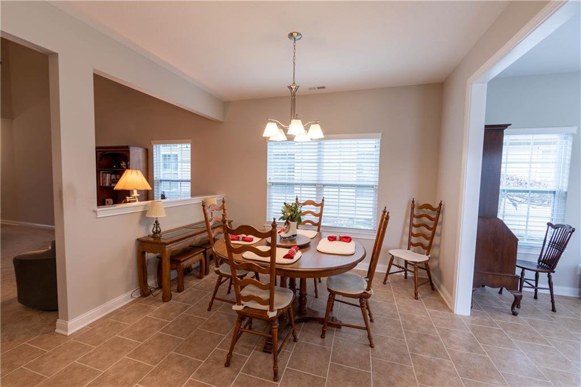
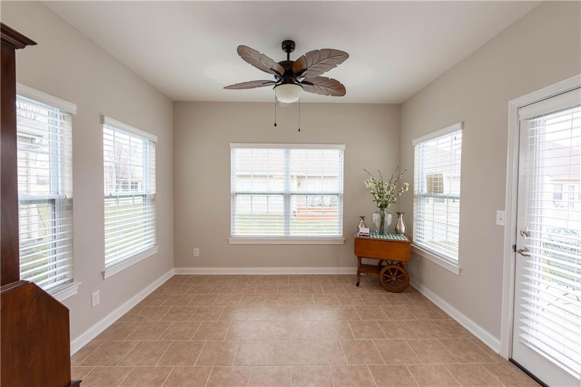
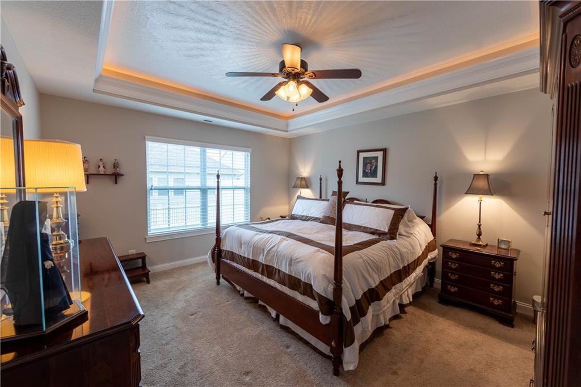
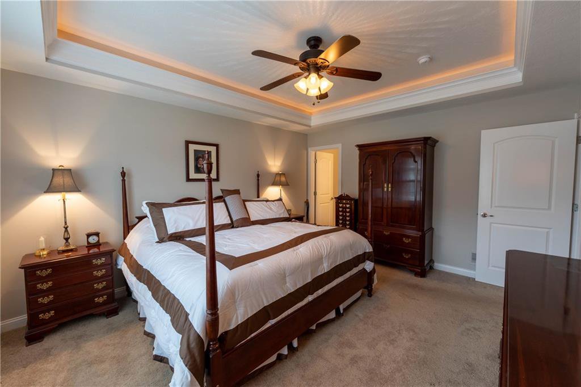
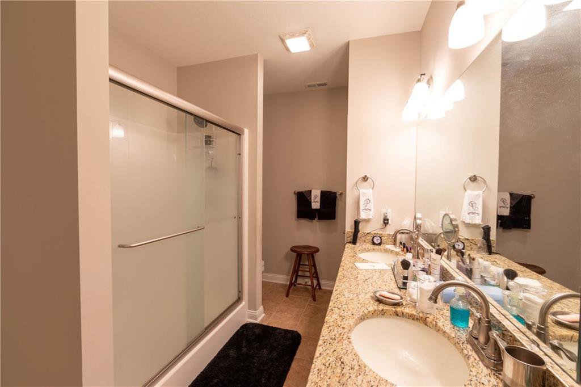
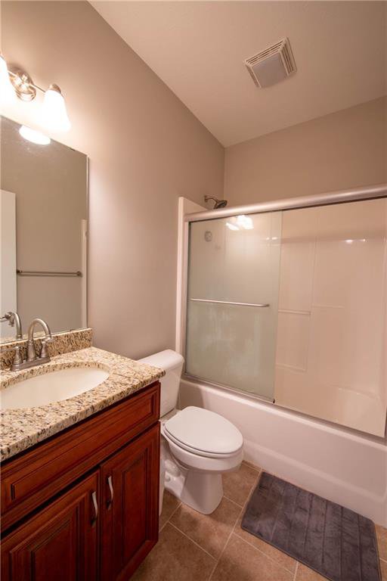
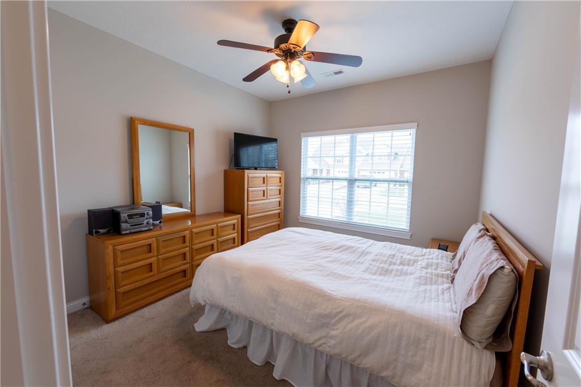
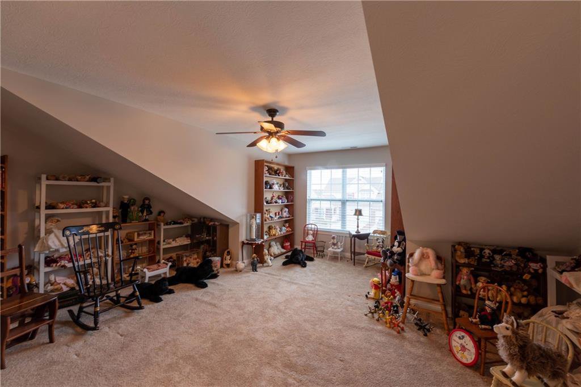
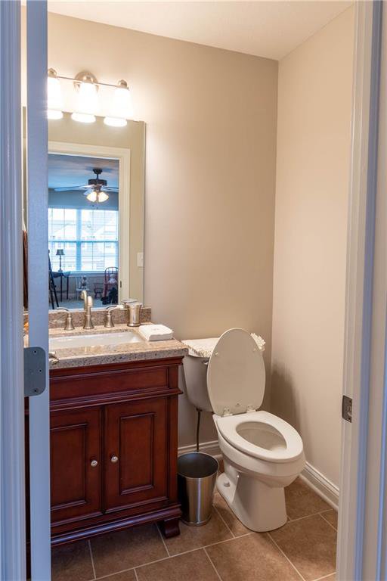
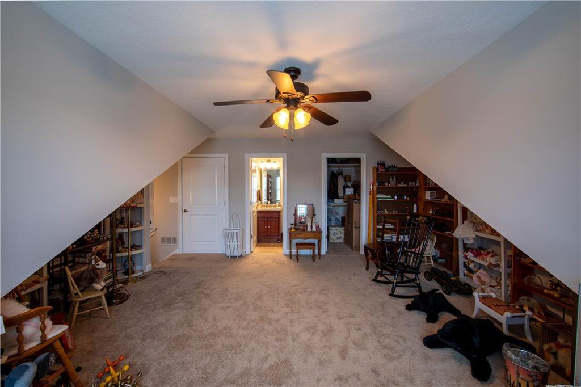
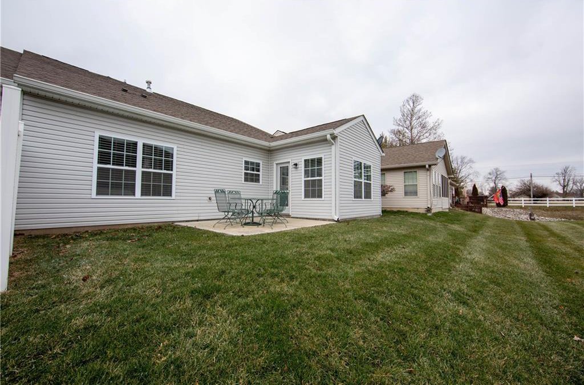
/u.realgeeks.media/indymlstoday/KellerWilliams_Infor_KW_RGB.png)