1260 Woodcreek Drive, Greenwood, IN 46142
- $247,500
- 3
- BD
- 2
- BA
- 2,332
- SqFt
- Sold Price
- $247,500
- List Price
- $239,000
- Closing Date
- Apr 21, 2020
- MLS#
- 21690566
- Property Type
- Residential
- Bedrooms
- 3
- Bathrooms
- 2
- Sqft. of Residence
- 2,332
- Listing Area
- WOOD CREEK ESTATES LOT 102
- Year Built
- 1977
- Days on Market
- 90
- Status
- SOLD
Property Description
Completely updated! 3 bedroom, 2 bath, brick, ranch in Center Grove Schools, on almost 3/4 of an acre. This house has been given a lot of love! Brand new paint and flooring throughout the entire home, as well as brand new countertops, kitchen appliances, light fixtures, sinks and faucets, cabinet hardware, and mirrors. New pop-up drainage system installed in July 2019. Large finished basement and over-sized, covered back porch, great for entertaining. This home is truly move-in ready. Do not wait, it won't last long!
Additional Information
- Basement Sqft
- 540
- Basement
- Finished, Partial
- Foundation
- Concrete Perimeter
- Number of Fireplaces
- 2
- Fireplace Description
- Basement, Electric, Great Room, Woodburning Fireplce
- Stories
- One
- Architecture
- Ranch
- Equipment
- Gas Grill, Smoke Detector, Sump Pump, Water-Softener Owned
- Interior
- Attic Access, Vaulted Ceiling(s), Walk-in Closet(s), Wood Work Stained
- Lot Information
- Trees Small
- Exterior Amenities
- Barn Mini, Driveway Concrete, Fence Full Rear
- Acres
- 0.60
- Heat
- Baseboard, Forced Air
- Fuel
- Electric, Gas
- Cooling
- Central Air, Ceiling Fan(s)
- Water Heater
- Gas
- Financing
- Conventional, Conventional, FHA, VA
- Appliances
- Dishwasher, Disposal, MicroHood, Electric Oven, Refrigerator
- Semi-Annual Taxes
- $605
- Garage
- Yes
- Garage Parking Description
- Attached
- Garage Parking
- Garage Door Opener, Keyless Entry, Service Door, Storage Area
- Region
- White River
- Neighborhood
- WOOD CREEK ESTATES LOT 102
- School District
- Center Grove Community
- Areas
- Bath Sinks Double Main, Laundry Room Main Level
- Master Bedroom
- Closet Walk in, Shower Stall Full, Sinks Double
- Porch
- Covered Patio, Covered Porch
- Eating Areas
- Breakfast Room, Formal Dining Room
Mortgage Calculator
Listing courtesy of Compass Realty LLC.. Selling Office: Carpenter, REALTORS®.
Information Deemed Reliable But Not Guaranteed. © 2024 Metropolitan Indianapolis Board of REALTORS®
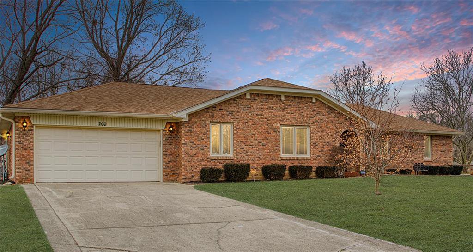
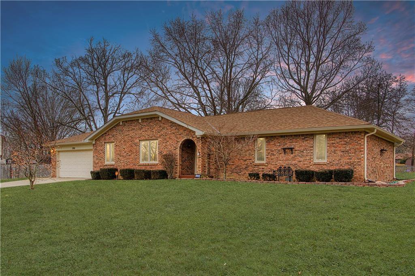
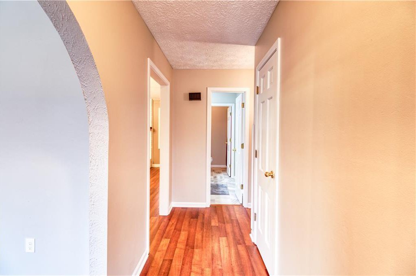
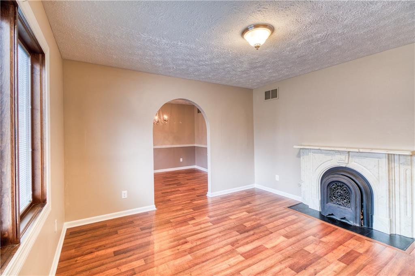
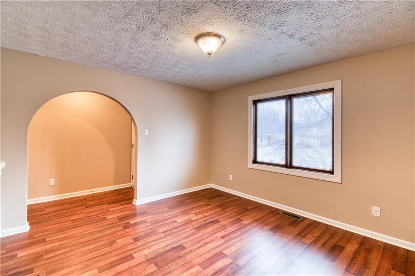
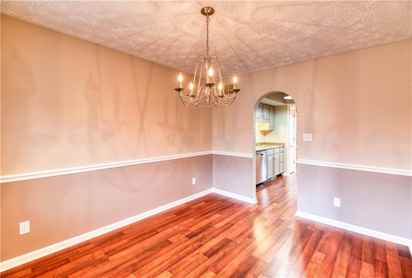
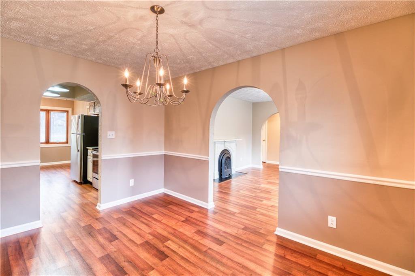
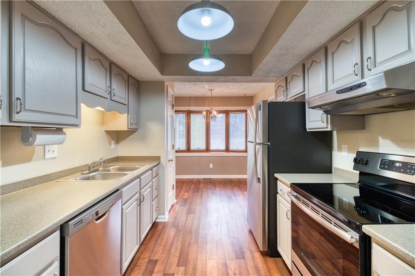
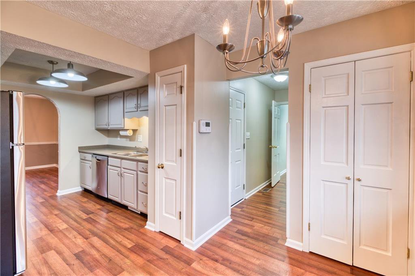
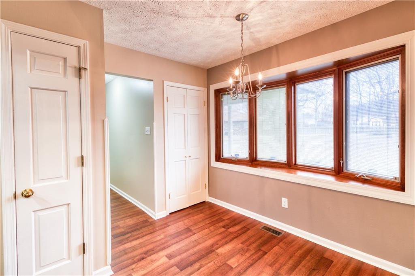
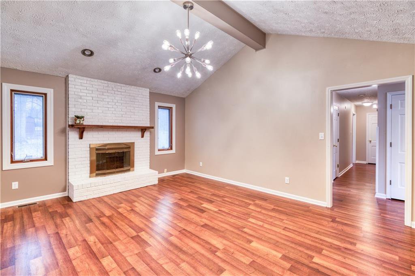
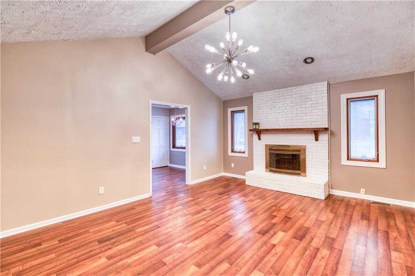
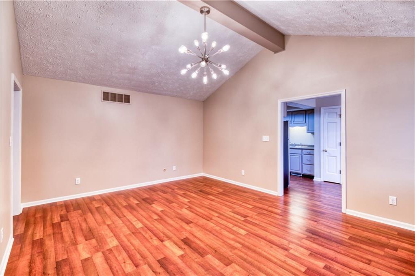
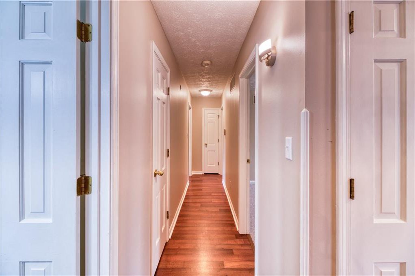
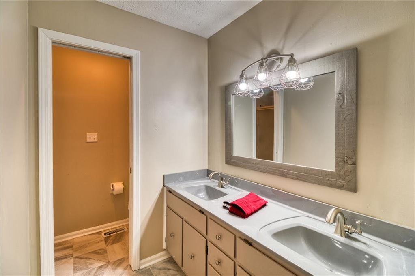
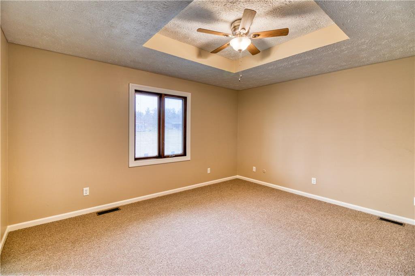
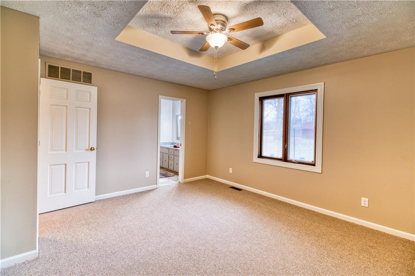
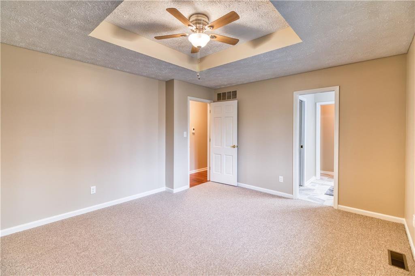
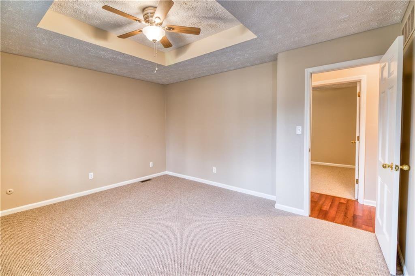
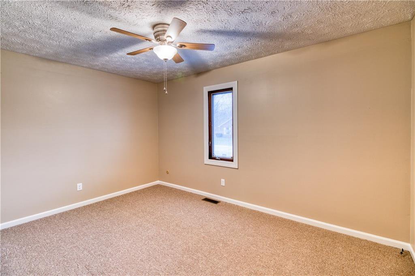
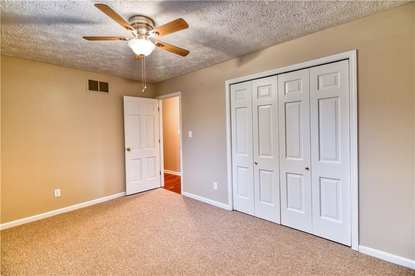
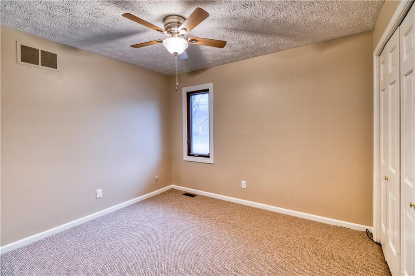
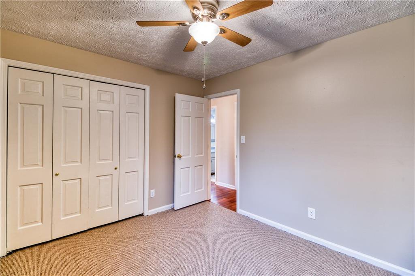
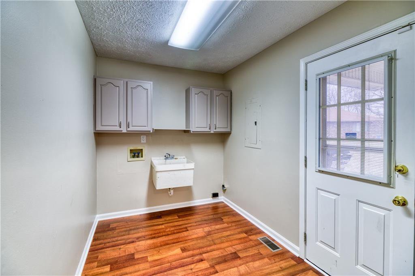
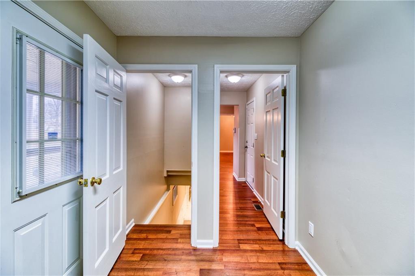
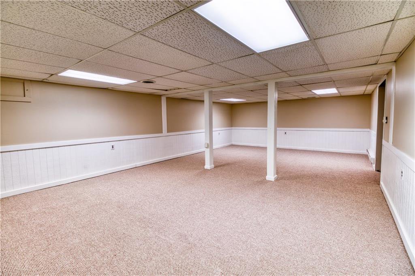
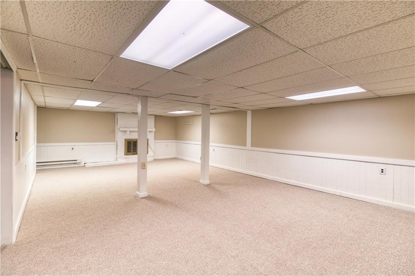
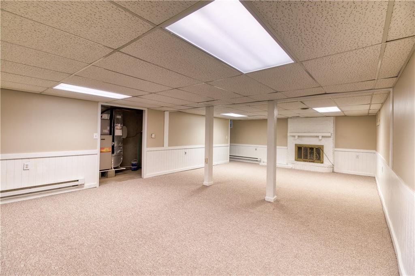
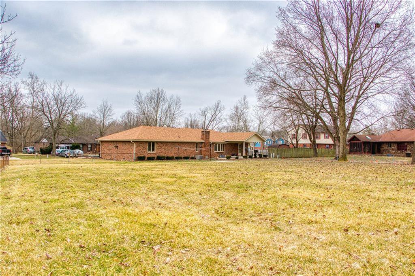
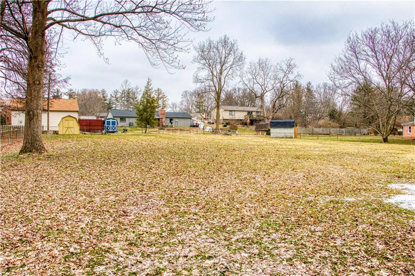
/u.realgeeks.media/indymlstoday/KellerWilliams_Infor_KW_RGB.png)