960 Rotherham Lane, Beech Grove, IN 46107
- $168,500
- 4
- BD
- 3
- BA
- 2,064
- SqFt
- Sold Price
- $168,500
- List Price
- $184,900
- Closing Date
- Apr 03, 2020
- Mandatory Fee
- $195
- Mandatory Fee Paid
- Annually
- MLS#
- 21690586
- Property Type
- Residential
- Bedrooms
- 4
- Bathrooms
- 3
- Sqft. of Residence
- 2,064
- Listing Area
- CARRINGTON POINTE L02
- Year Built
- 2000
- Days on Market
- 72
- Status
- SOLD
Property Description
Great Perry Township location in desirable Beech Grove neighborhood, tree-lined and quiet. Close to 465 making your morning commute a breeze - roughly 15 minutes from home to downtown. Plenty of room for the whole family. Open concept living and dining room combo make this floor plan great for entertaining. All appliances included with sale and a recently installed new garbage disposal. Sliding glass doors lead to back deck to continue your entertaining outside in the semi-private yard. Upstairs find 4 spacious bedrooms, second floor laundry with newer washer/dryer included and large master suite featuring massive walk-in closet. New roof, siding and vapor barrier all installed in 2017. Come check this place out!
Additional Information
- Foundation
- Crawl Space
- Fireplace Description
- None
- Stories
- Two
- Architecture
- Multi-Level, TraditonalAmerican
- Equipment
- Network Ready, Smoke Detector
- Interior
- Attic Access, Raised Ceiling(s), Walk-in Closet(s), Screens Some, Windows Vinyl, Wood Work Painted
- Lot Information
- Curbs, Sidewalks, Suburban, Tree Mature
- Exterior Amenities
- Driveway Concrete, Fire Pit
- Acres
- 0.10
- Heat
- Forced Air
- Fuel
- Electric
- Cooling
- Central Air, Ceiling Fan(s)
- Utility
- Cable Available, High Speed Internet Avail
- Water Heater
- Electric
- Financing
- Conventional, Conventional, FHA
- Appliances
- Dishwasher, Dryer, Disposal, MicroHood, Electric Oven, Refrigerator, Washer
- Mandatory Fee Includes
- Association Home Owners, Entrance Common, Maintenance
- Semi-Annual Taxes
- $852
- Garage
- Yes
- Garage Parking Description
- Attached
- Garage Parking
- Garage Door Opener, Finished Garage, Storage Area
- Region
- Perry
- Neighborhood
- CARRINGTON POINTE L02
- School District
- Perry Township
- Areas
- Laundry Closet, Laundry Room Upstairs
- Master Bedroom
- Closet Walk in, Sinks Double, Tub Garden
- Porch
- Deck Main Level, Covered Patio
- Eating Areas
- Dining Combo/Family Room
Mortgage Calculator
Listing courtesy of Monteith-Legault Real Estate C. Selling Office: F.C. Tucker Company.
Information Deemed Reliable But Not Guaranteed. © 2024 Metropolitan Indianapolis Board of REALTORS®
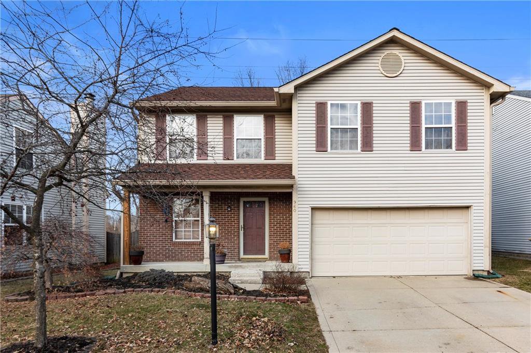
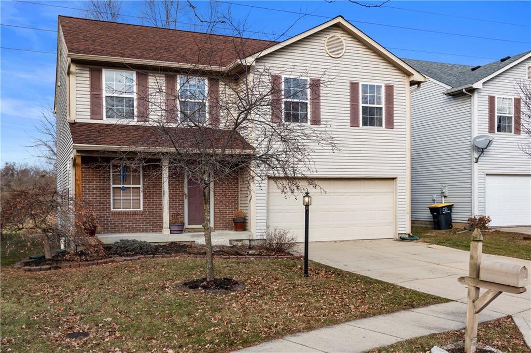
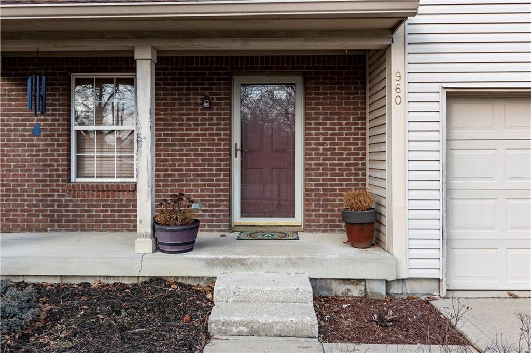
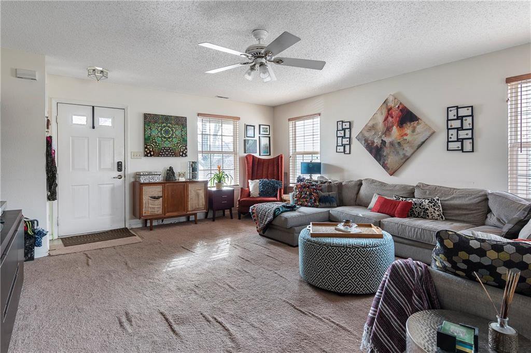
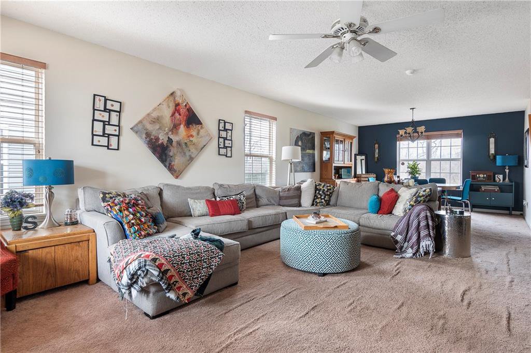
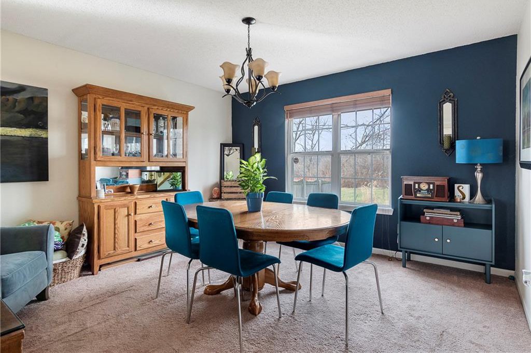
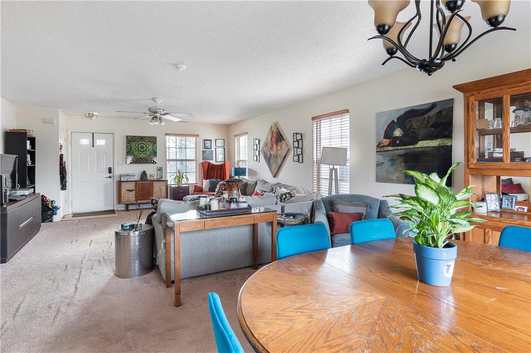
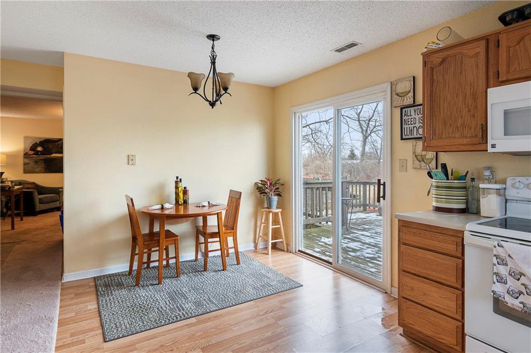
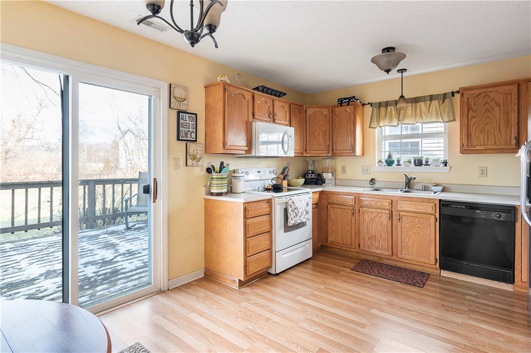
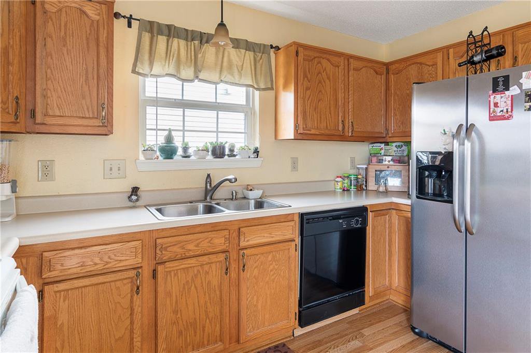
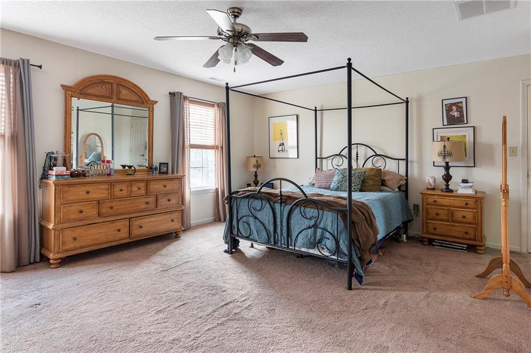
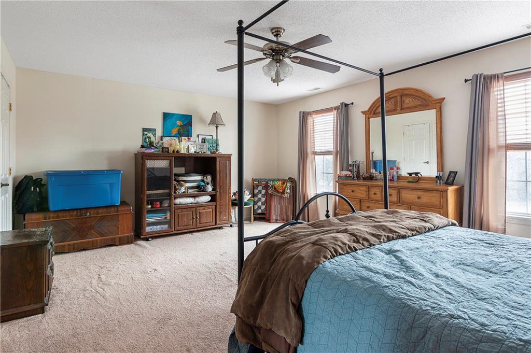
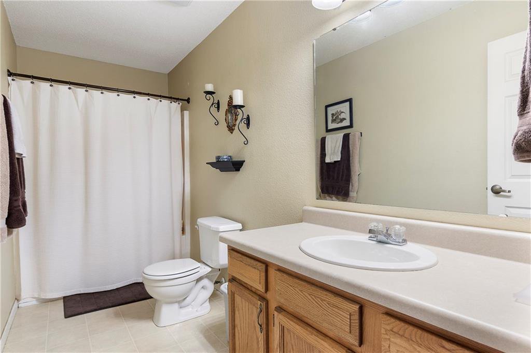
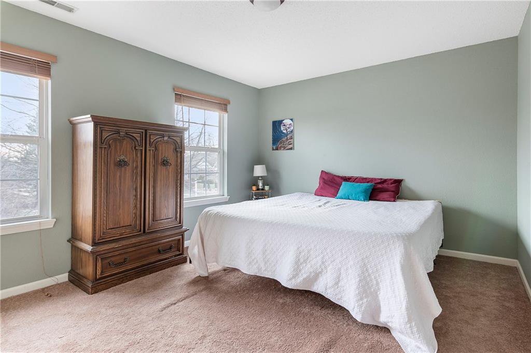
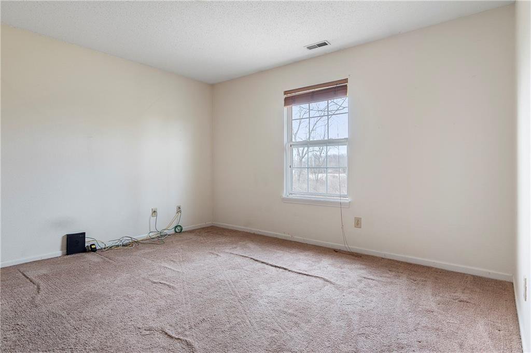
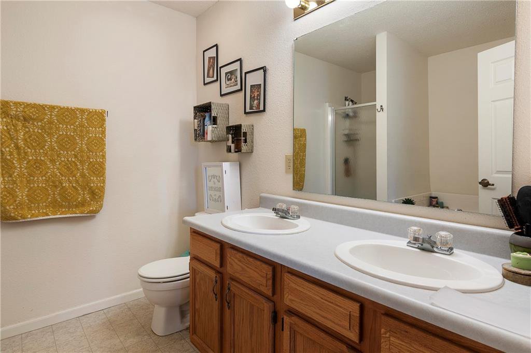
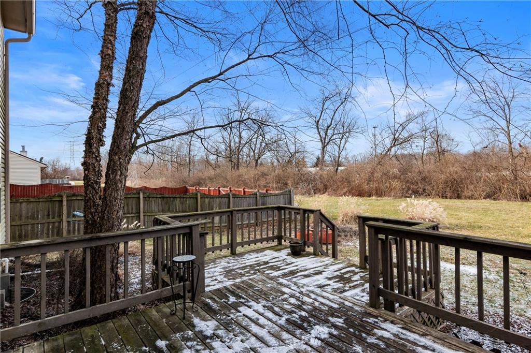
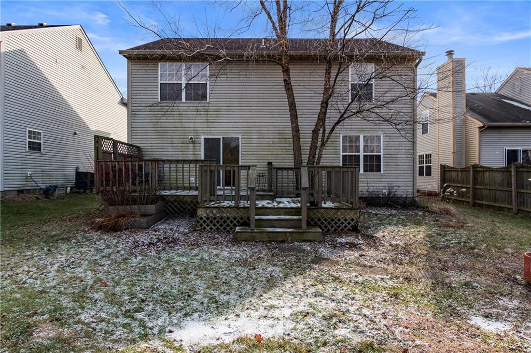
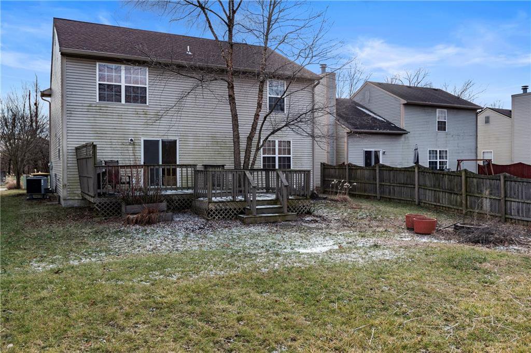
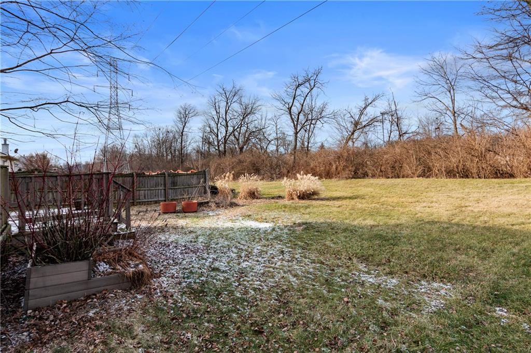
/u.realgeeks.media/indymlstoday/KellerWilliams_Infor_KW_RGB.png)