970 Fort Wayne Avenue, Indianapolis, IN 46202
- $158,000
- 1
- BD
- 1
- BA
- 907
- SqFt
- Sold Price
- $158,000
- List Price
- $165,000
- Closing Date
- Jul 21, 2020
- Mandatory Fee
- $232
- Mandatory Fee Paid
- Monthly
- MLS#
- 21690836
- Property Type
- Residential
- Ownership
- MandatoryFee
- Bedrooms
- 1
- Bathrooms
- 1
- Sqft. of Residence
- 907
- Year Built
- 1926
- Days on Market
- 179
- Status
- SOLD
Property Description
Get the unique loft feel you are looking for at less than $200K in this updated one bedroom flat with 14 foot ceilings & exposed ductwork. The flow of this flat is perfect for entertaining with the kitchen island as the gathering space open to a Great room with plenty of space. The well appointed kitchen has custom cabinets, granite counters and a great breakfast bar. Hickory hardwood floors throughout the living area with south & west facing windows letting in plenty of light. Recent updates include new carpet in the bedroom, water heater, furnace & central air, and a recently added laundry room. Walk to shops & restaurants on Mass Ave from this centrally located St Joe's condo. Great value for this downtown location!
Additional Information
- Style
- Flat, Mid Rise/High Rise
- Floor
- 2
- Condo Location
- Building Common Entry, End Unit
- Unit Num
- 207
- Foundation
- Brick
- Fireplace Description
- None
- Stories
- One
- Architecture
- TraditonalAmerican
- Equipment
- Elevator Common, Intercom, Smoke Detector
- Interior
- Raised Ceiling(s), Walk-in Closet(s), Hardwood Floors, Screens Complete, Windows Wood, Wood Work Painted
- Lot Information
- Sidewalks, Storm Sewer, Street Lights, Trees Small
- Exterior Amenities
- Driveway Concrete, Irrigation System
- Heat
- Forced Air
- Fuel
- Electric
- Cooling
- Central Air, Ceiling Fan(s)
- Utility
- Cable Connected
- Water Heater
- Electric
- Financing
- Other, SeeRemarks
- Appliances
- Dishwasher, Disposal, Microwave, Electric Oven, Refrigerator
- Mandatory Fee Includes
- Association Builder Controls, Common Cooling, Common Heat, Insurance, Insurance, Irrigation, Maintenance Grounds, Management, Trash, Sewer
- Semi-Annual Taxes
- $1,892
- Garage Parking Description
- None
- Garage Parking
- Common Lot
- Region
- Center NE
- Neighborhood
- BUSCHMANN GRAIN LOFTS HPR UNIT 207 & 4.25%INT COMMON AREA
- School District
- Indianapolis Public Schools
- Areas
- Foyer Small, Laundry in Unit
- Master Bedroom
- Closet Walk in, TubFull with Shower
- Eating Areas
- Dining Combo/Great Room
Mortgage Calculator
Listing courtesy of Axia Realty, LLC. Selling Office: F.C. Tucker Company.
Information Deemed Reliable But Not Guaranteed. © 2024 Metropolitan Indianapolis Board of REALTORS®
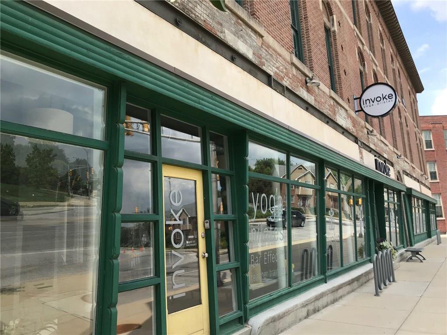
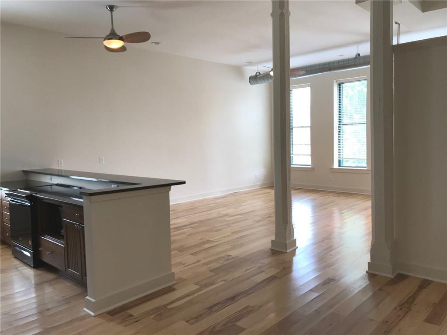
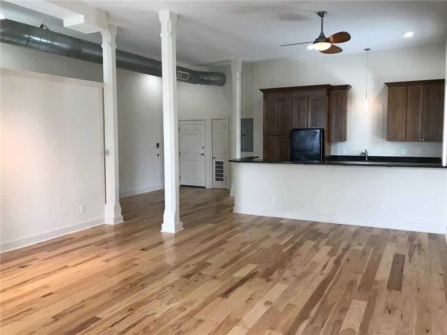
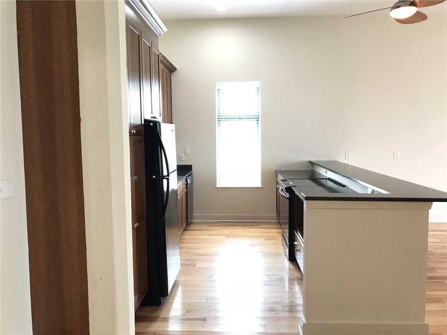
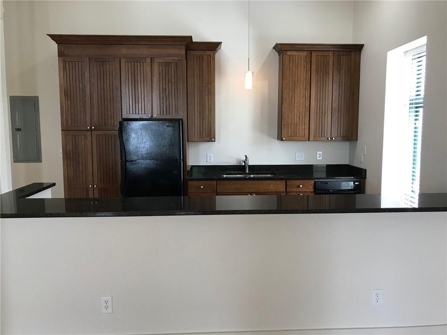
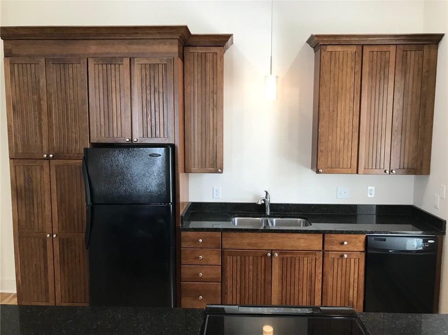
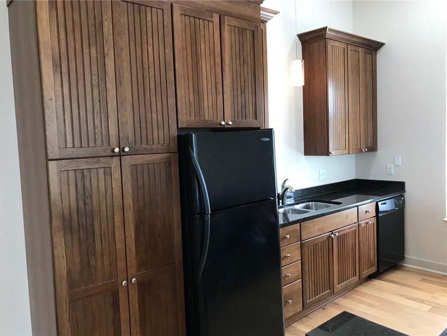
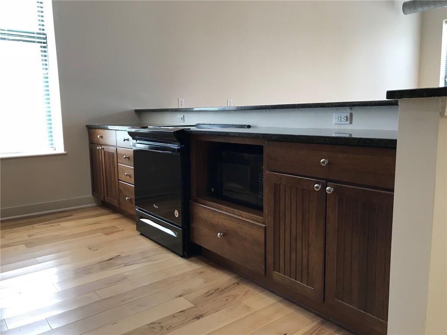
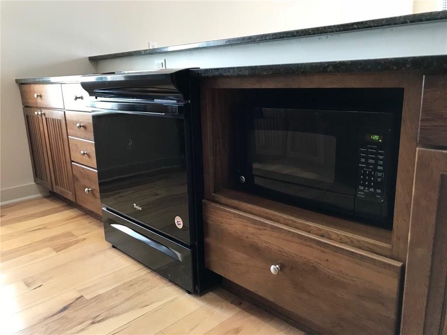
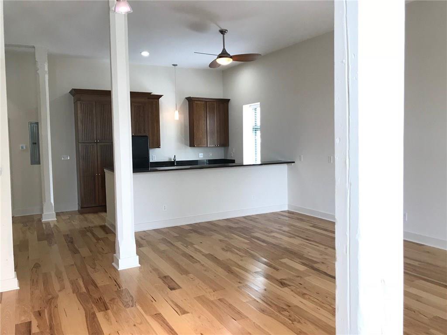
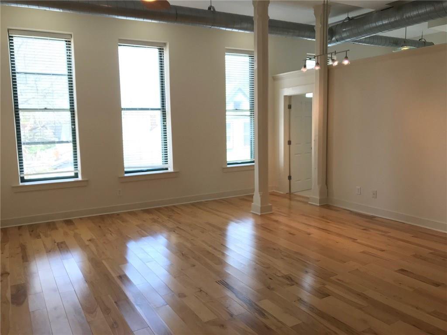
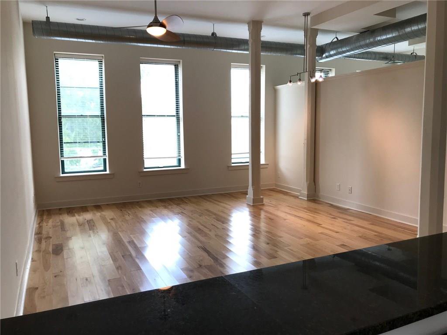
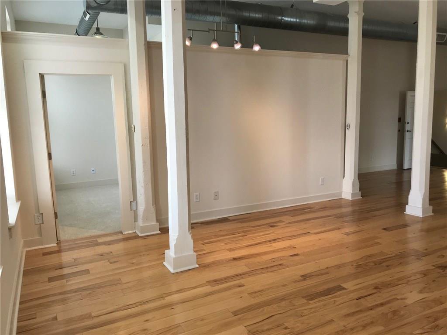
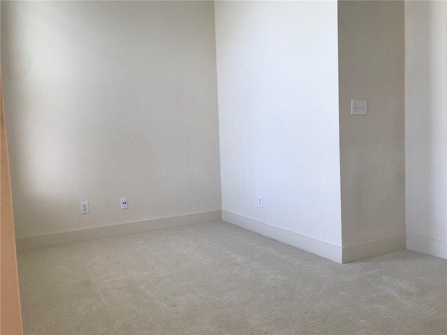
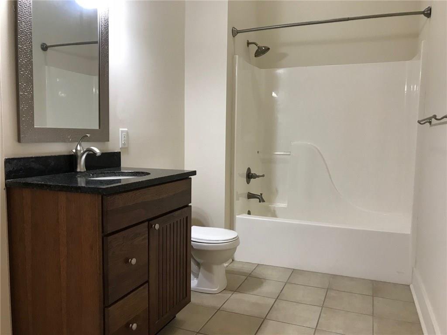
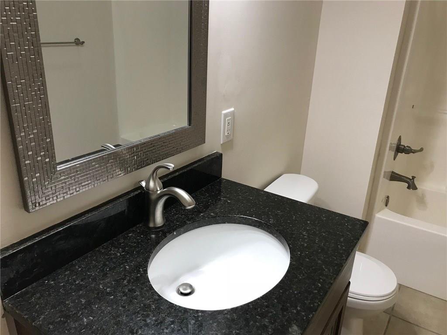
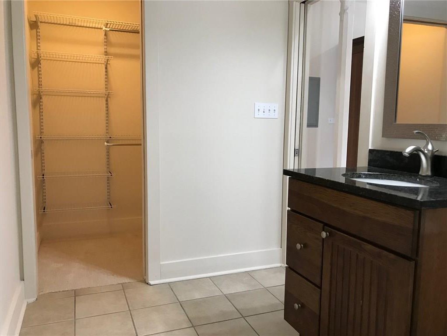
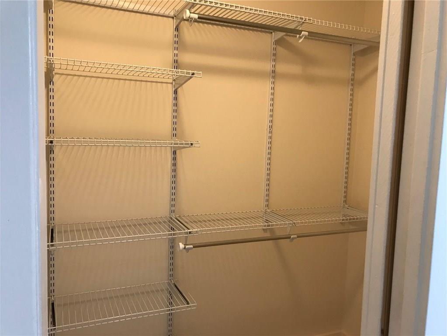
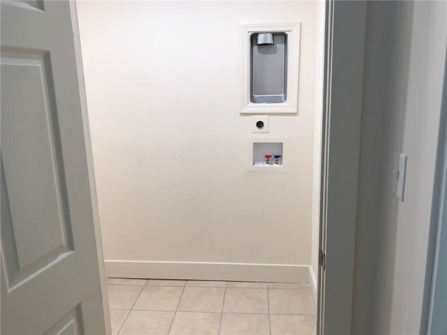
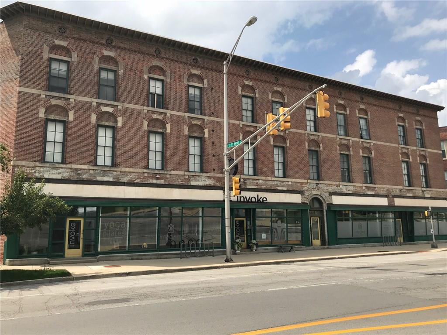
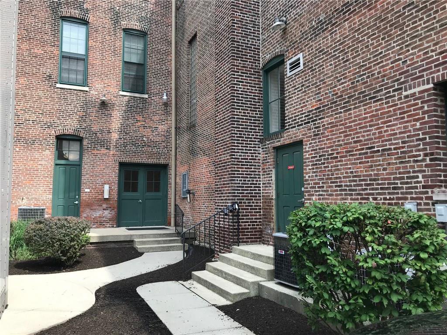
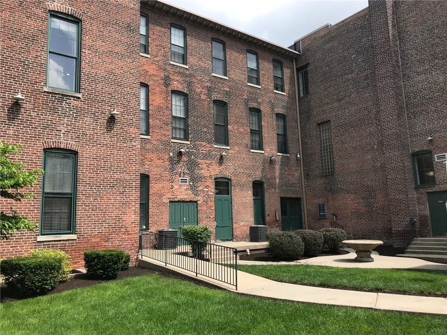
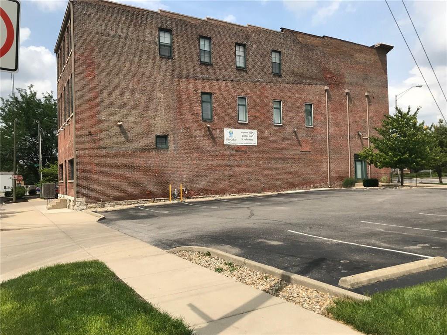
/u.realgeeks.media/indymlstoday/KellerWilliams_Infor_KW_RGB.png)