4052 Dartmoor Drive, Greenwood, IN 46143
- $380,000
- 4
- BD
- 3
- BA
- 2,673
- SqFt
- Sold Price
- $380,000
- List Price
- $384,900
- Closing Date
- Jun 02, 2020
- Mandatory Fee
- $350
- Mandatory Fee Paid
- Annually
- MLS#
- 21699692
- Property Type
- Residential
- Bedrooms
- 4
- Bathrooms
- 3
- Sqft. of Residence
- 2,673
- Listing Area
- AUBURN TRACE SUB SEC 2 LO
- Year Built
- 2000
- Days on Market
- 71
- Status
- SOLD
Property Description
Gorgeous Greg Allen built 2 story 4 br 2.5 bath in Center Groves Auburn Trace. New paint throughout. Huge open concept eat in kitchen with granite counters, reverse osmosis system and stainless appliances. Relax in your master suite with tray ceiling, two walk in closets, separate shower and tub and double sinks in the elevated vanity. Two separate living areas with a great room and living room. Enjoy the outdoors with the heated in ground pool with fountains (new cover), fenced in back yard, and firepit in the over half acre lot. Dual furnace. Tons of attic storage. Oversized 2 car garage with bump out.
Additional Information
- Foundation
- Crawl Space
- Number of Fireplaces
- 1
- Fireplace Description
- Family Room, Gas Log
- Stories
- Two
- Architecture
- TraditonalAmerican
- Equipment
- Security Alarm Paid, Smoke Detector, Water-Softener Owned
- Interior
- Attic Pull Down Stairs, Built In Book Shelves, Wood Work Painted
- Lot Information
- Sidewalks, Tree Mature
- Exterior Amenities
- Driveway Concrete, Fence Full Rear, Fire Pit, In Ground Pool
- Acres
- 0.56
- Heat
- Forced Air
- Fuel
- Gas
- Cooling
- Central Air, Ceiling Fan(s)
- Water Heater
- Gas
- Financing
- Conventional, Conventional, FHA, VA
- Appliances
- Dishwasher, MicroHood, Gas Oven, Refrigerator
- Mandatory Fee Includes
- Entrance Common, Maintenance, Snow Removal
- Semi-Annual Taxes
- $1,705
- Garage
- Yes
- Garage Parking Description
- Attached
- Garage Parking
- Garage Door Opener, Finished Garage, Keyless Entry, Side Load Garage, Service Door
- Region
- White River
- Neighborhood
- AUBURN TRACE SUB SEC 2 LO
- School District
- Center Grove Community
- Areas
- Foyer - 2 Story, Laundry Room Main Level
- Master Bedroom
- Closet Walk in, Shower Stall Full, Sinks Double, Suite, TubFull
- Porch
- Deck Main Level, Porch Open
- Eating Areas
- Breakfast Room, Formal Dining Room
Mortgage Calculator
Listing courtesy of F.C. Tucker Company. Selling Office: Duke Homes Realty, Inc.
Information Deemed Reliable But Not Guaranteed. © 2024 Metropolitan Indianapolis Board of REALTORS®
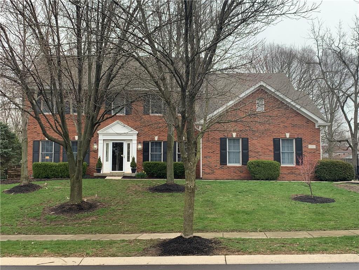
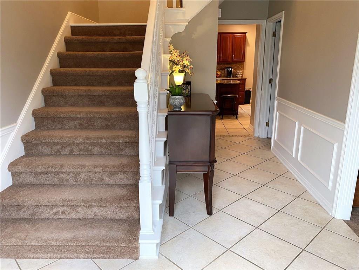
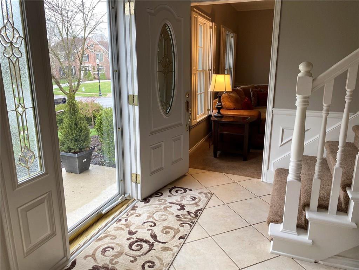
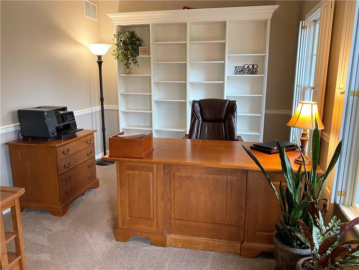
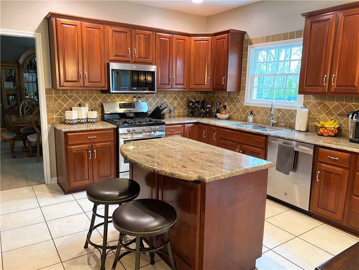
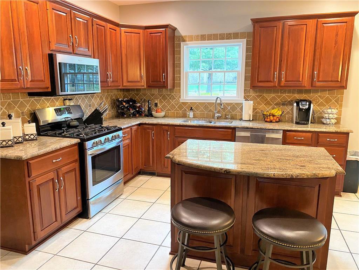
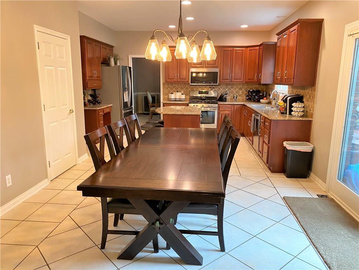
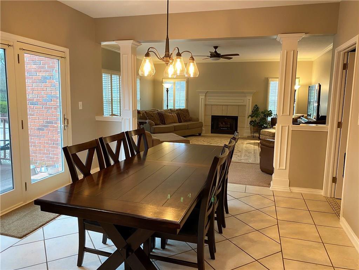
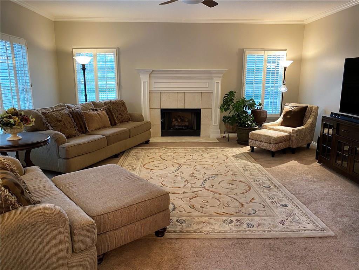
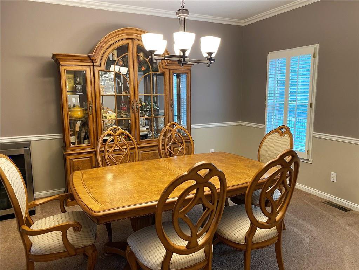
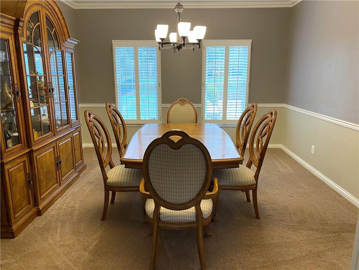
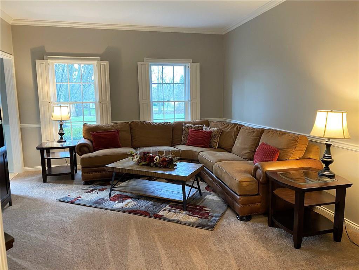
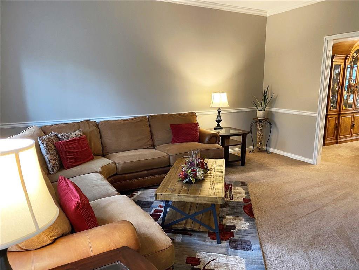
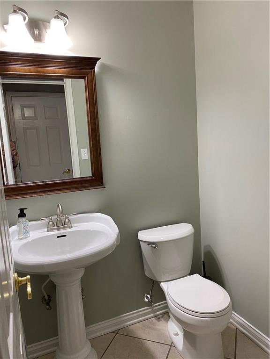
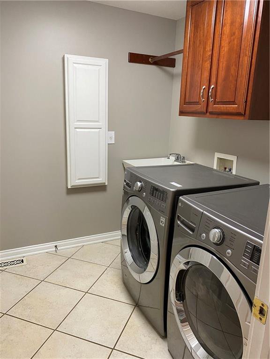
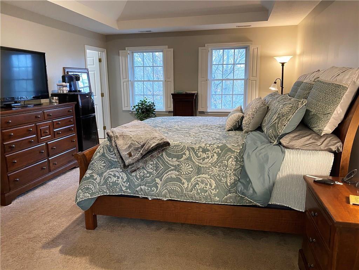
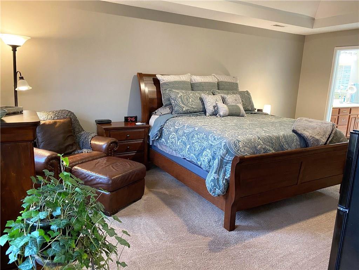
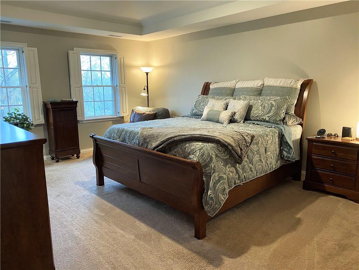
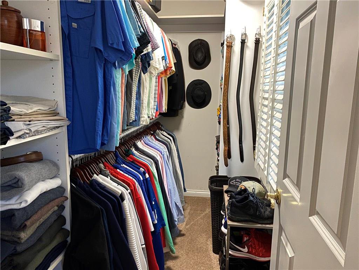
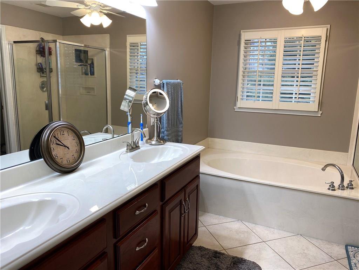
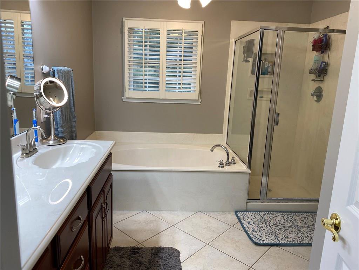
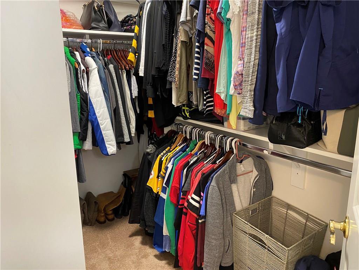
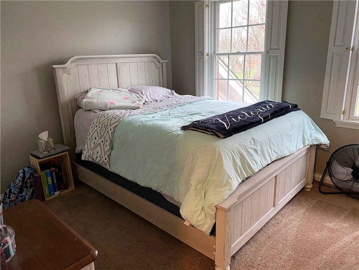
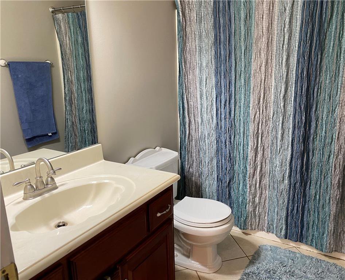
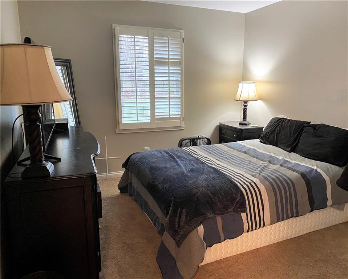
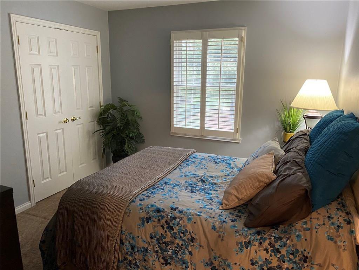
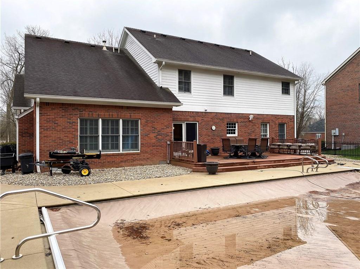
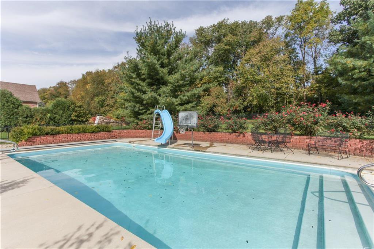
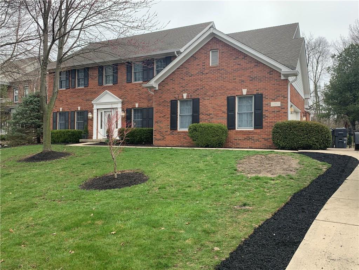
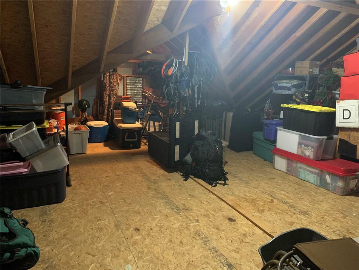
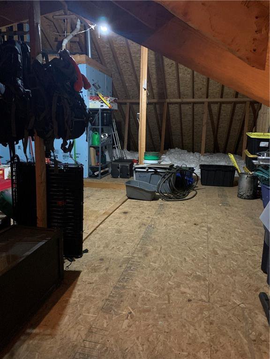
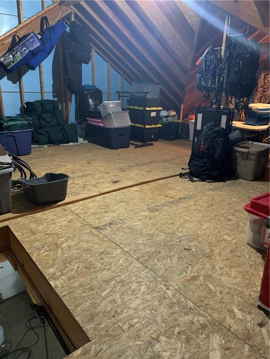
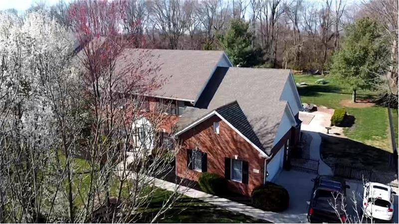
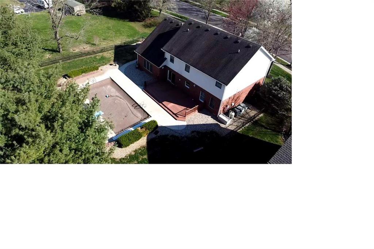
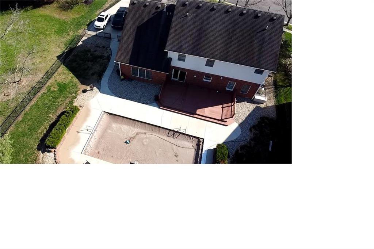
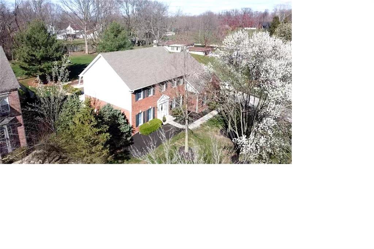
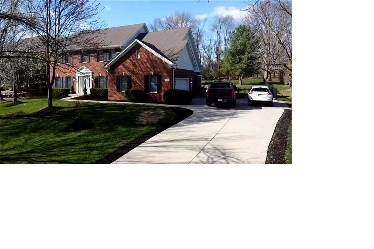
/u.realgeeks.media/indymlstoday/KellerWilliams_Infor_KW_RGB.png)