254 S 10th Avenue, Beech Grove, IN 46107
- $160,000
- 2
- BD
- 2
- BA
- 2,320
- SqFt
- Sold Price
- $160,000
- List Price
- $155,000
- Closing Date
- May 07, 2020
- MLS#
- 21700310
- Property Type
- Residential
- Bedrooms
- 2
- Bathrooms
- 2
- Sqft. of Residence
- 2,320
- Listing Area
- BEECH GROVE PARK AMENDED
- Year Built
- 1951
- Days on Market
- 48
- Status
- SOLD
Property Description
Brick Ranch on full basement. Huge covered front Porch. 2 bedrooms on main level with a possible 3rd bedroom in finished basement with full bath and walk in closet which is currently used as a family room/ game room. Corian counter tops in sun drenched kitchen. Separate dining room. Hardwood flooring in Living room. Basement also features plenty of storage and laundry room. All new plumbing lines and brand new water heater, roof is 4 years old, new windows in 2017. All this plus fenced yard, corner lot and detached over sized 2 car garage with new concrete drive. Exterior photos to follow. Seller cannot give possession until June 14,2020. Please read agent to agent remarks.
Additional Information
- Basement Sqft
- 1160
- Basement
- Finished, Partial, Finished Walls
- Foundation
- Block
- Stories
- One
- Architecture
- Ranch
- Equipment
- Smoke Detector, Sump Pump
- Interior
- Hardwood Floors, Wood Work Stained
- Lot Information
- Corner, Tree Mature
- Exterior Amenities
- Barn Mini, Driveway Concrete, Fence Full Rear
- Acres
- 0.20
- Heat
- Forced Air
- Fuel
- Gas
- Cooling
- Central Air, Ceiling Fan(s)
- Utility
- Gas Connected, High Speed Internet Avail
- Water Heater
- Gas
- Financing
- Conventional, FHA, VA
- Appliances
- Gas Cooktop, Dryer, Convection Oven, Refrigerator, Washer
- Semi-Annual Taxes
- $1,225
- Garage
- Yes
- Garage Parking Description
- Detached
- Garage Parking
- Garage Door Opener, Finished Garage, Storage Area
- Region
- Beech Grove
- Neighborhood
- BEECH GROVE PARK AMENDED
- School District
- Beech Grove
- Areas
- Foyer Small, Laundry in Basement, Utility Room
- Master Bedroom
- Tub Garden
- Porch
- Glass Enclosed Patio, Porch Open
- Eating Areas
- Formal Dining Room
Mortgage Calculator
Listing courtesy of Tomorrow Realty, Inc.. Selling Office: Front Porch Real Estate.
Information Deemed Reliable But Not Guaranteed. © 2024 Metropolitan Indianapolis Board of REALTORS®
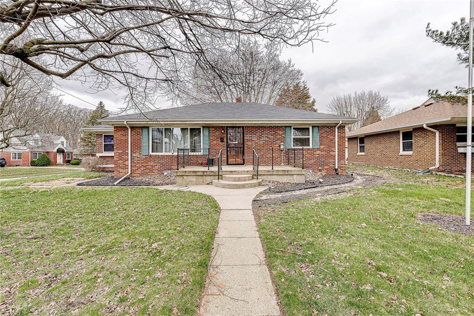
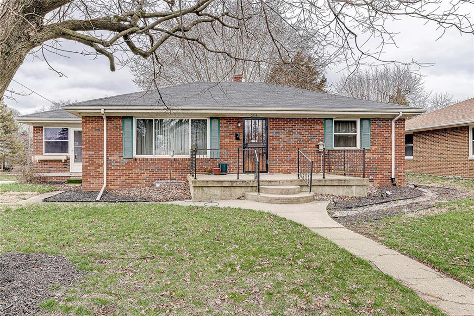
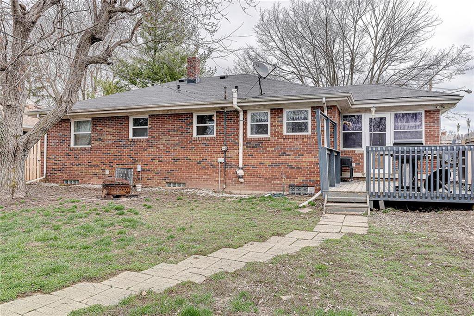
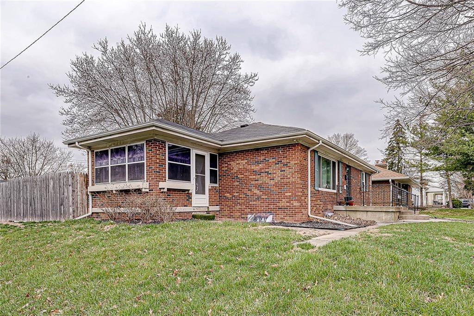
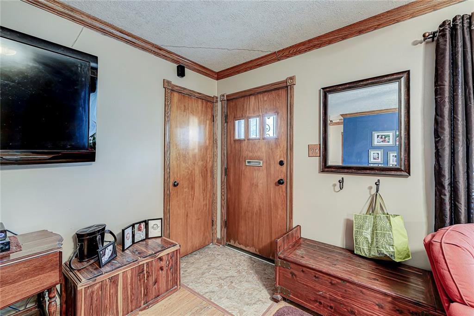
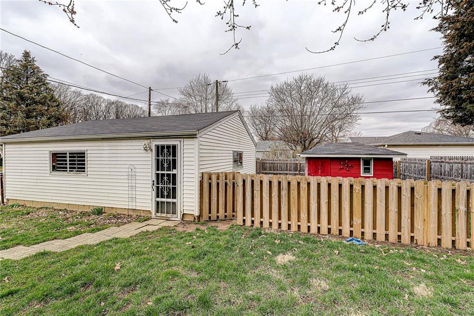
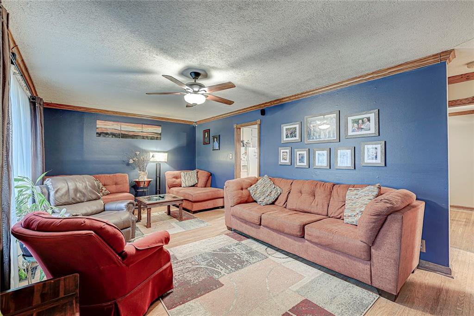
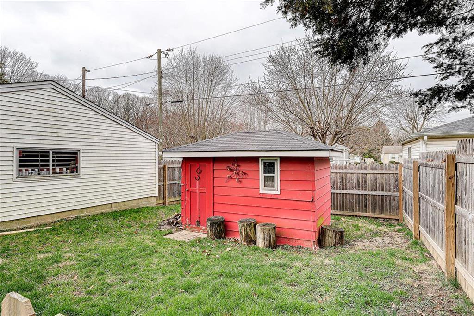
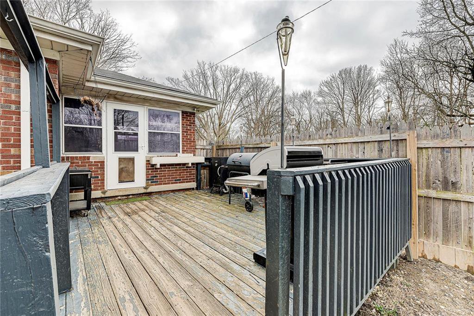
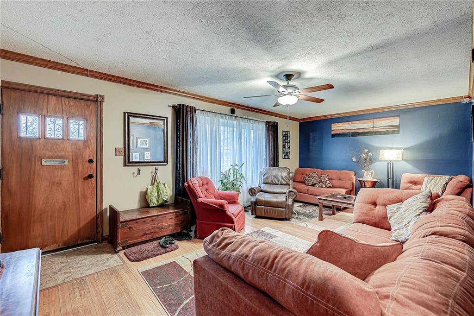
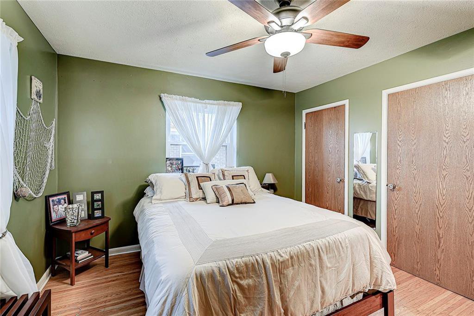
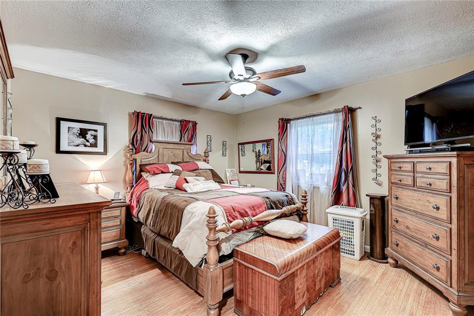
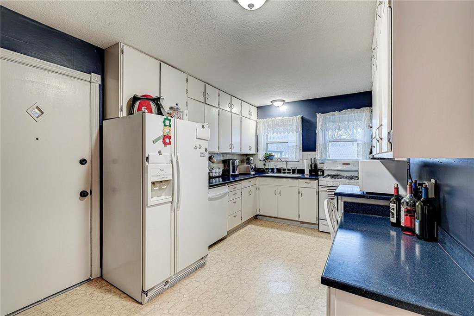
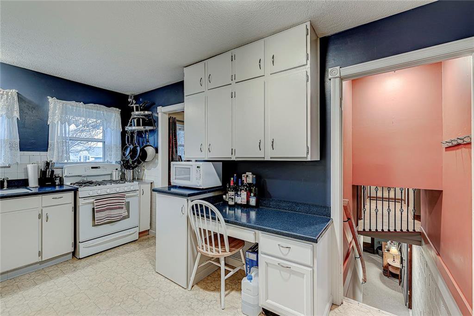
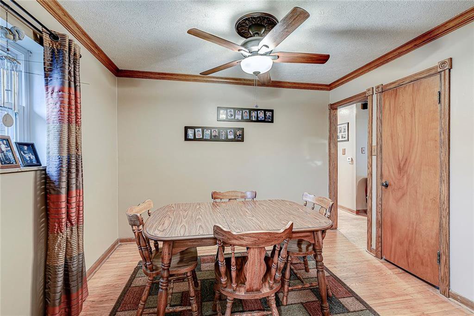
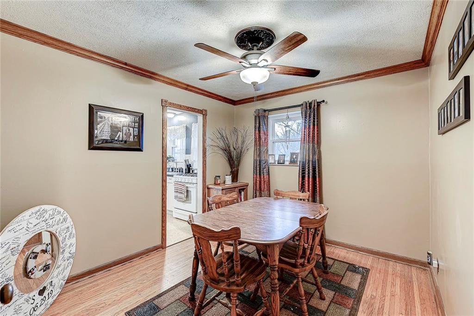
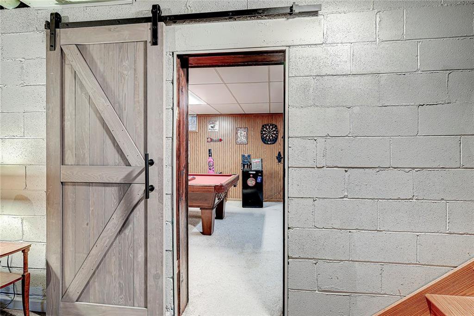
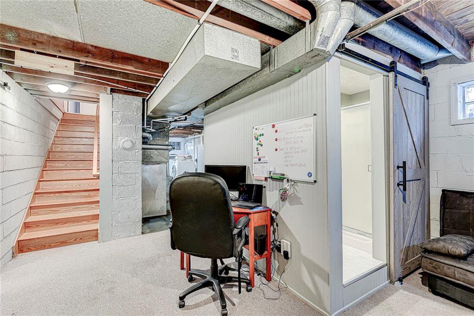
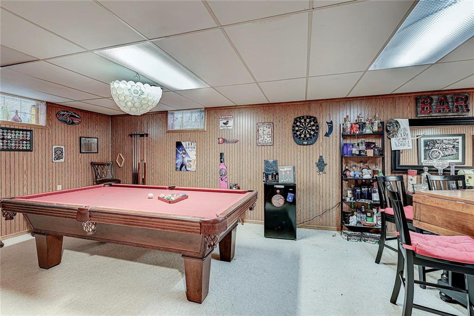
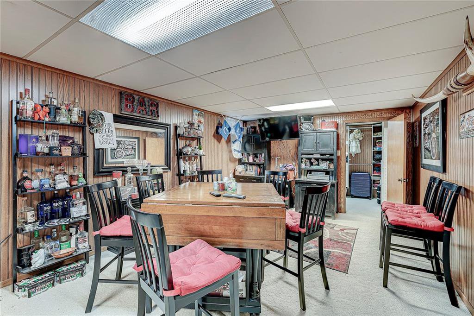
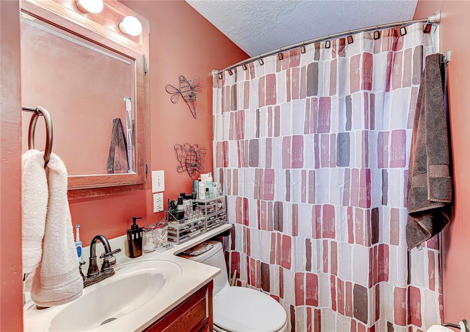
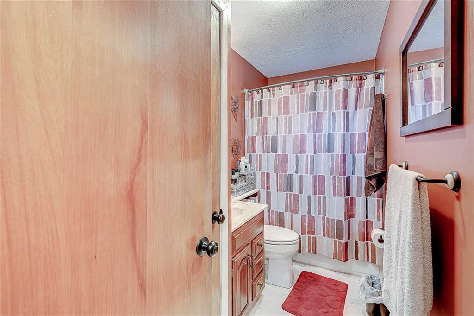
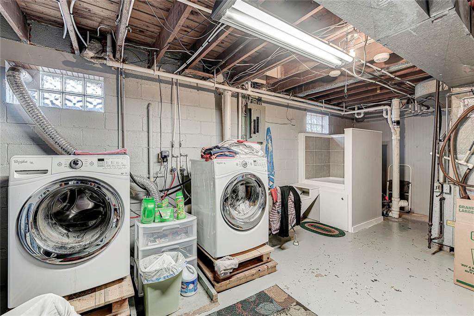
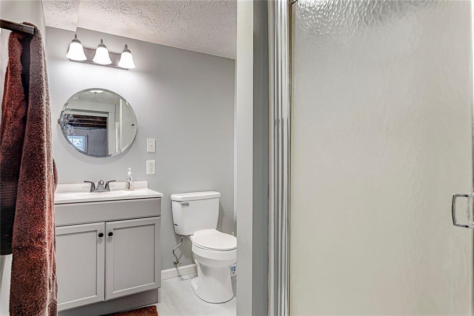
/u.realgeeks.media/indymlstoday/KellerWilliams_Infor_KW_RGB.png)