13975 Jameson Lane, Carmel, IN 46032
- $598,500
- 4
- BD
- 4
- BA
- 4,921
- SqFt
- Sold Price
- $598,500
- List Price
- $598,500
- Closing Date
- May 15, 2020
- Mandatory Fee
- $940
- Mandatory Fee Paid
- Annually
- MLS#
- 21701307
- Property Type
- Residential
- Bedrooms
- 4
- Bathrooms
- 4
- Sqft. of Residence
- 4,921
- Listing Area
- ACREAGE .58, SECTION 22, TOWNSHIP 18, RANGE 3, BUCKHORN, LOT 38
- Year Built
- 1998
- Days on Market
- 49
- Status
- SOLD
Property Description
Charming, custom 4-Bdrm home on peaceful cul-de-sac in popular Buckhorn. Beautiful Hickory hardwoods throughout. Soaring, 2-story entry & Great RM w/ cozy double-sided gas fireplace. Updated eat-in Kitchen w/granite counters (2018), new range (2019), Hickory custom cabinets, S/S appliances, electric oven & gas cooktop. Formal Dining RM w/ built-ins. Spacious Main level Master Bdrm w/walk-in closet. Master BA w/whirlpool tub, dbl sinks, & lrg shower. Upstairs offers 3 additional bedrms, 2 full baths, & loft. Finished basement w/ Rec. RM & pool table. Relaxing backyard w/ large deck & patio space. Pella Proline Aluminum Clad Wood windows throughout home. Minutes from shopping & restaurants.
Additional Information
- Basement Sqft
- 1320
- Basement
- Finished, Full, Roughed In
- Foundation
- Block
- Number of Fireplaces
- 1
- Fireplace Description
- 2-Sided, Gas Starter, Great Room, Woodburning Fireplce
- Stories
- Two
- Architecture
- TraditonalAmerican
- Equipment
- Smoke Detector, Sump Pump, Programmable Thermostat, Water-Softener Owned
- Interior
- Attic Access, Raised Ceiling(s), Vaulted Ceiling(s), Hardwood Floors, Windows Thermal, Windows Wood
- Lot Information
- Corner, Cul-De-Sac, Sidewalks, Storm Sewer, Tree Mature
- Exterior Amenities
- Driveway Concrete, Fence Partial, Pool Community, Irrigation System
- Acres
- 0.58
- Heat
- Forced Air
- Fuel
- Gas
- Cooling
- Central Air
- Water Heater
- Gas
- Financing
- Conventional, Conventional
- Appliances
- Gas Cooktop, Dishwasher, Disposal, Microwave, Electric Oven, Convection Oven, Refrigerator
- Mandatory Fee Includes
- Association Home Owners, Entrance Common, Maintenance, Pool, Management
- Semi-Annual Taxes
- $2,500
- Garage
- Yes
- Garage Parking Description
- Attached
- Garage Parking
- Finished Garage, Side Load Garage, Service Door
- Region
- Clay
- Neighborhood
- ACREAGE .58, SECTION 22, TOWNSHIP 18, RANGE 3, BUCKHORN, LOT 38
- School District
- Carmel Clay Schools
- Areas
- Bath Jack-n-Jill, Bath Sinks Double Main, Bedroom Other on Main, Foyer - 2 Story, Great Room - 2 Story, Laundry Room Main Level
- Master Bedroom
- Closet Walk in, Shower Stall Full, Sinks Double, Tub Whirlpool
- Porch
- Deck Main Level, Open Patio
- Eating Areas
- Breakfast Room, Formal Dining Room
Mortgage Calculator
Listing courtesy of Keller Williams Indpls Metro N. Selling Office: Encore Sotheby's International.
Information Deemed Reliable But Not Guaranteed. © 2024 Metropolitan Indianapolis Board of REALTORS®
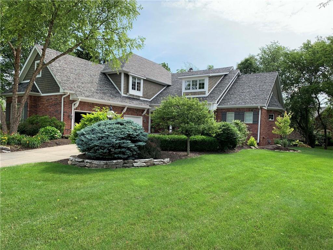
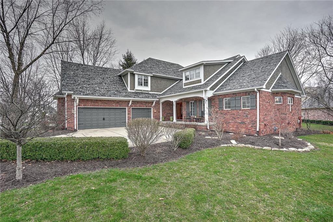
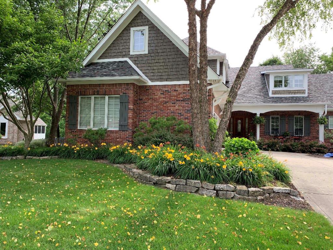
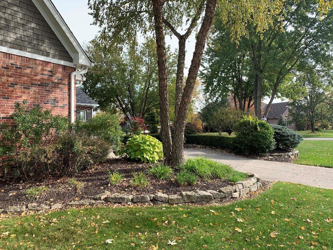
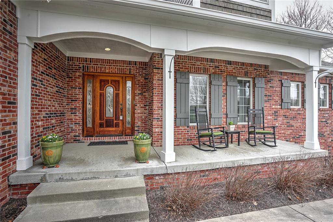
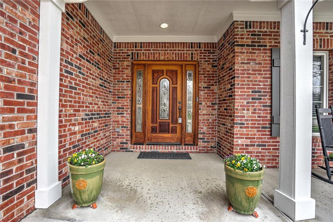
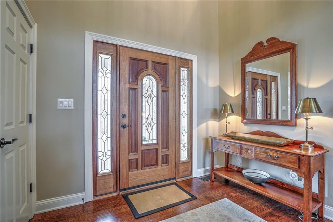

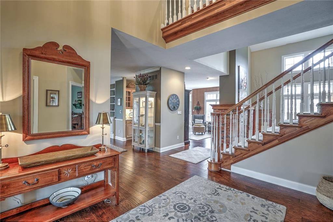
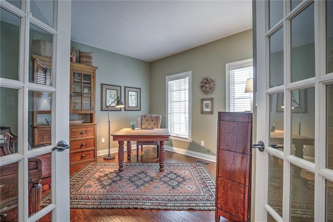
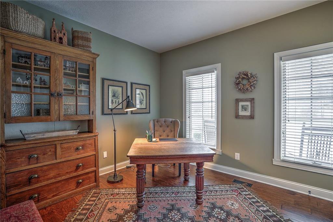
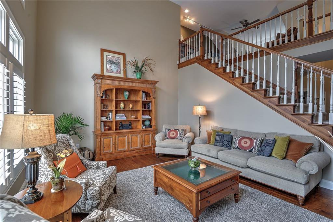
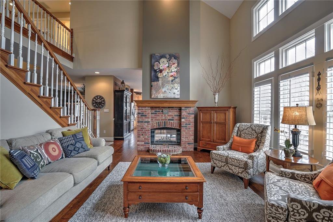
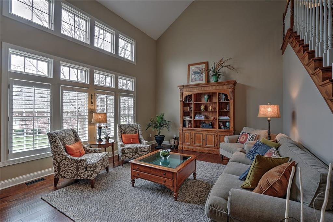
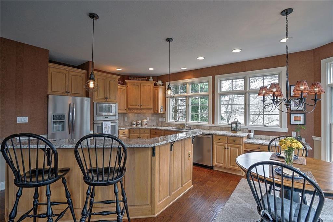
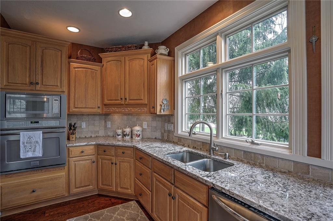
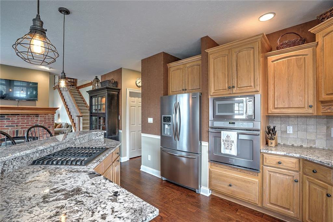

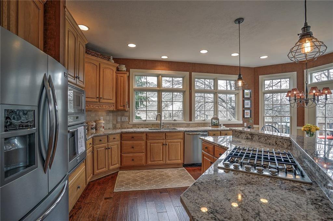
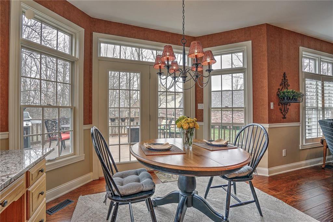
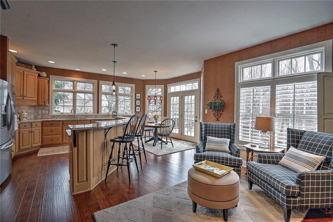
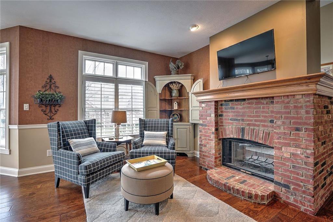
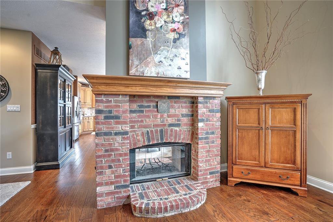

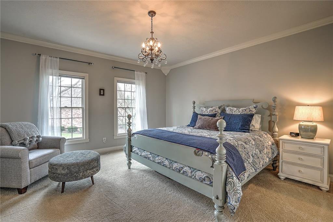
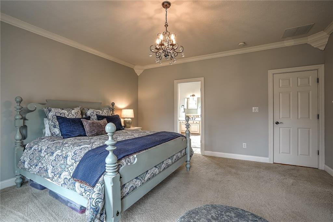
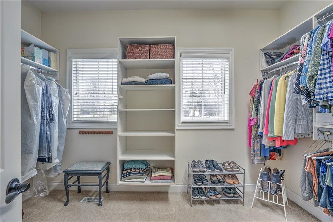

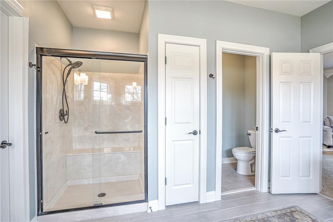
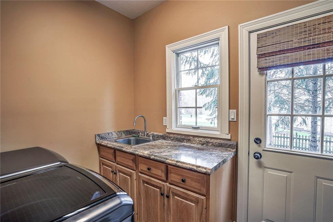
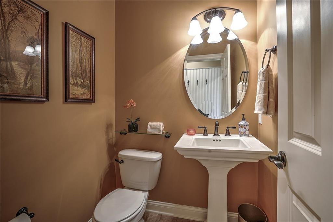
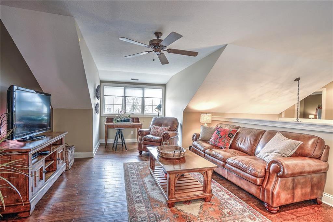
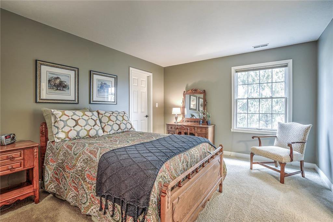
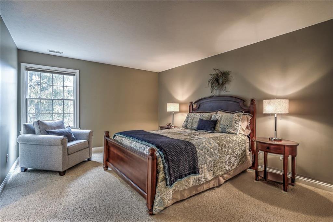
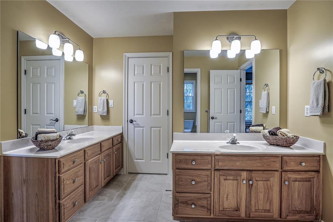
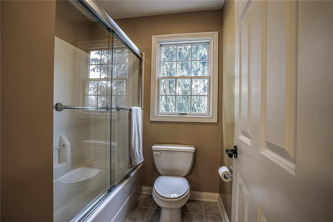
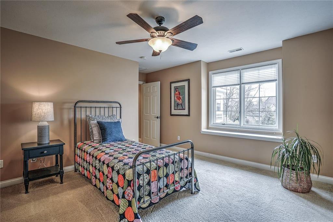
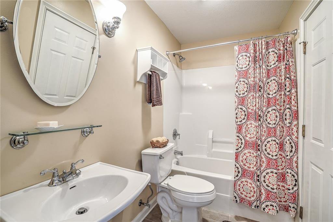
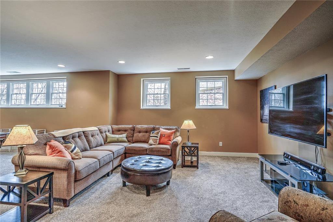
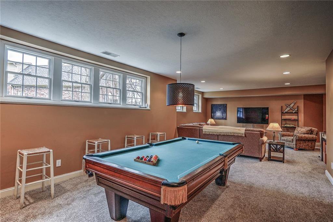
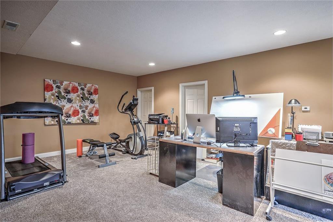
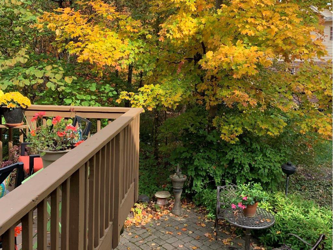
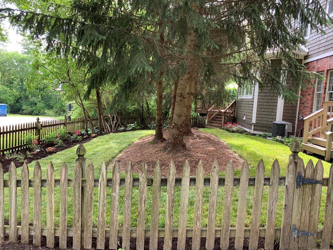
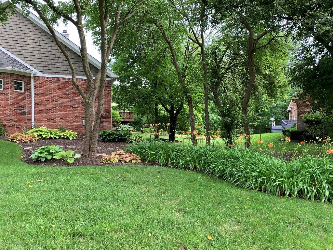
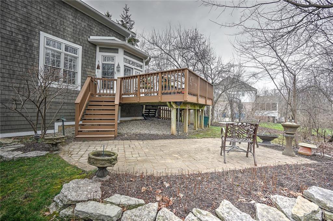
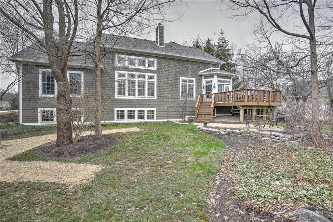
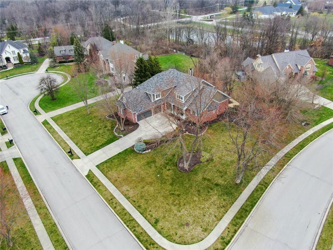
/u.realgeeks.media/indymlstoday/KellerWilliams_Infor_KW_RGB.png)