1942 Fountain Circle, Greenwood, IN 46143
- $250,000
- 5
- BD
- 3
- BA
- 5,224
- SqFt
- Sold Price
- $250,000
- List Price
- $265,000
- Closing Date
- Jun 09, 2020
- Mandatory Fee
- $195
- Mandatory Fee Paid
- Annually
- MLS#
- 21701716
- Property Type
- Residential
- Bedrooms
- 5
- Bathrooms
- 3
- Sqft. of Residence
- 5,224
- Listing Area
- SWEETGRASS SEC 4 LOT 325
- Year Built
- 2005
- Days on Market
- 76
- Status
- SOLD
Property Description
Beautiful, spacious 5 BR, 2.5 Ba home in Cul-de-sac with front porch! Large entry. 1st Floor w/Wood laminate through-out. Kitchen w Vinyl and is very open w lots of counter space, all appliances & walk-in Pantry. Nice deck off of kitchen. Bedroom on Main Lvl next to 1/2 bath makes perfect In-law Qtrs.Upper level features loft which is HUGE & has storage closet for games.... Master suite Large & has sitting area. Mst. Ba w/Dbl sink vanity, Whirlpool tub & shower stall & Lrg wlk-in closet. Bedroom 2 & 3 also have Walk-in closets. Whole house is clean and has neutral colors. Basement is 3/4 finished with recessed lighting and drywall in most areas. other wiring already ran. Easy to finish completely.
Additional Information
- Basement Sqft
- 1610
- Basement
- Full, Finished Walls
- Foundation
- Concrete Perimeter, Full
- Stories
- Two
- Architecture
- TraditonalAmerican
- Equipment
- Security Alarm Paid, Smoke Detector, Sump Pump, Water-Softener Owned
- Interior
- Walk-in Closet(s)
- Lot Information
- Cul-De-Sac, Sidewalks
- Exterior Amenities
- Driveway Concrete
- Acres
- 0.21
- Heat
- Forced Air, Heat Pump
- Fuel
- Electric
- Cooling
- Central Air
- Utility
- Cable Connected
- Water Heater
- Electric
- Financing
- Conventional, Conventional, FHA, VA
- Appliances
- Dishwasher, Disposal, MicroHood, Electric Oven, Refrigerator, Wine Cooler
- Mandatory Fee Includes
- Association Home Owners, Entrance Common, Insurance, Maintenance, Snow Removal
- Semi-Annual Taxes
- $1,308
- Garage
- Yes
- Garage Parking Description
- Attached
- Garage Parking
- Finished Garage, Storage Area, Workshop
- Region
- Pleasant
- Neighborhood
- SWEETGRASS SEC 4 LOT 325
- School District
- Clark-Pleasant Community
- Areas
- Bedroom Other on Main, Foyer Large, In-Law Quarters, Laundry Room Main Level
- Master Bedroom
- Closet Walk in, Shower Stall Full, Sitting Room, Suite, Tub Whirlpool
- Porch
- Covered Porch
- Eating Areas
- Dining Combo/Kitchen
Mortgage Calculator
Listing courtesy of CENTURY 21 Scheetz. Selling Office: Janet Homes and Towers.
Information Deemed Reliable But Not Guaranteed. © 2024 Metropolitan Indianapolis Board of REALTORS®
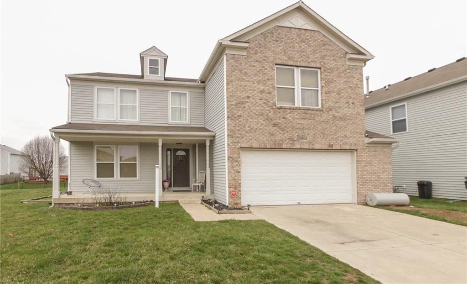
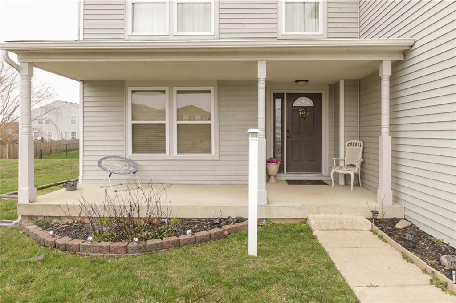
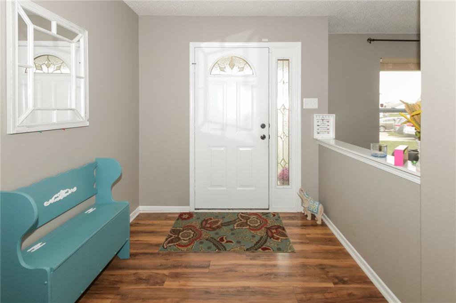
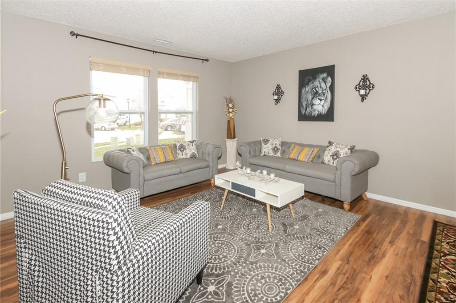
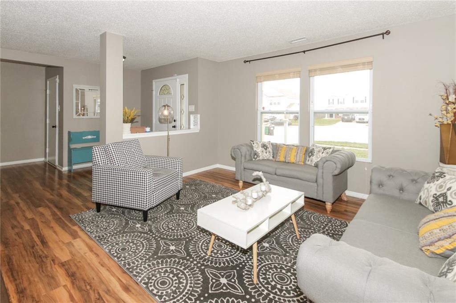
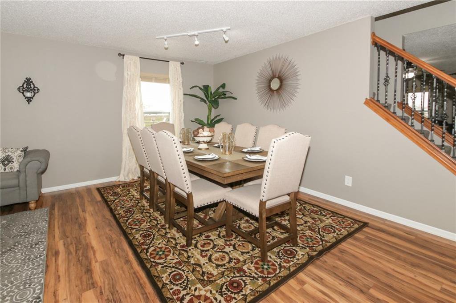
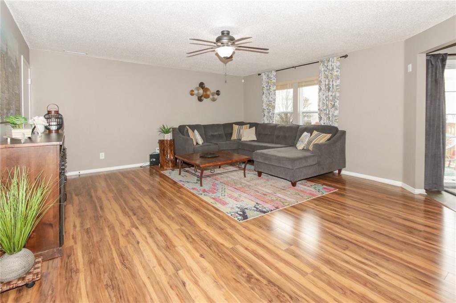

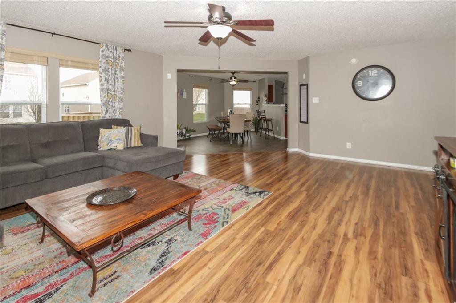
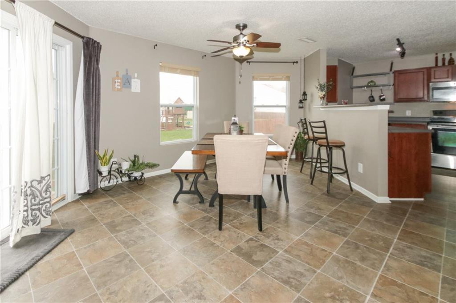
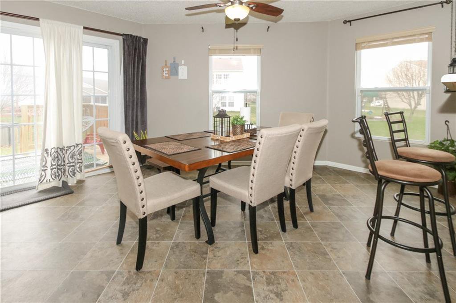
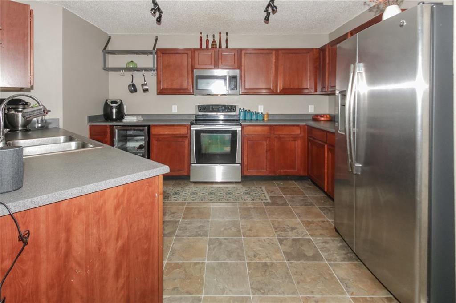
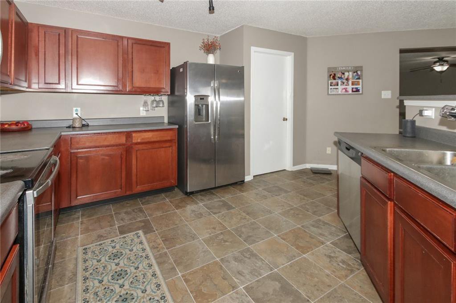
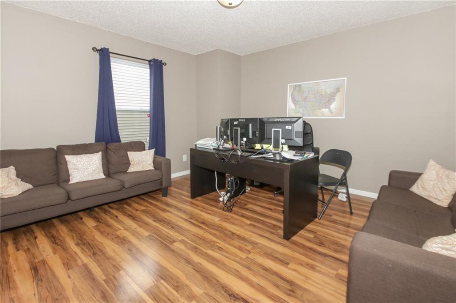
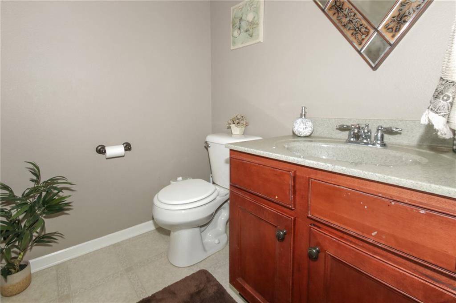
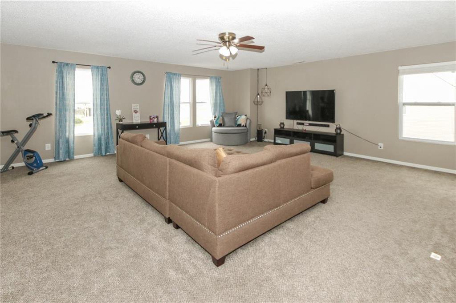
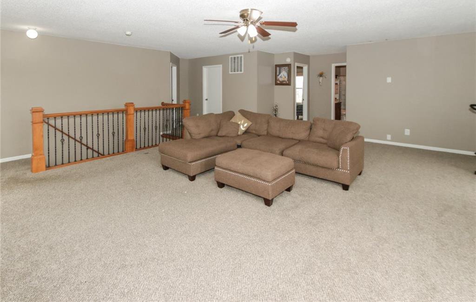
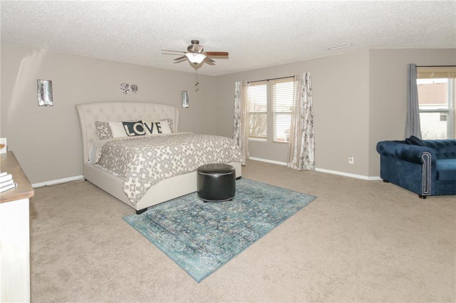
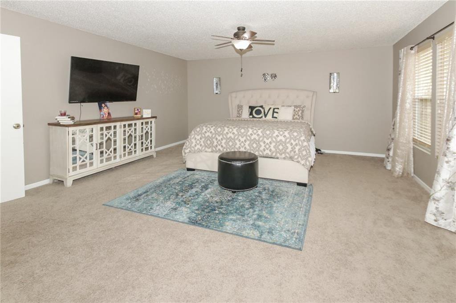
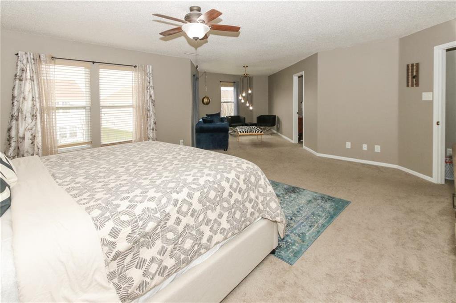

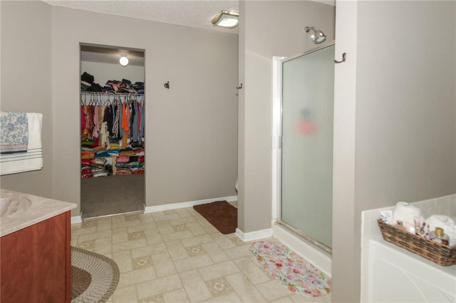
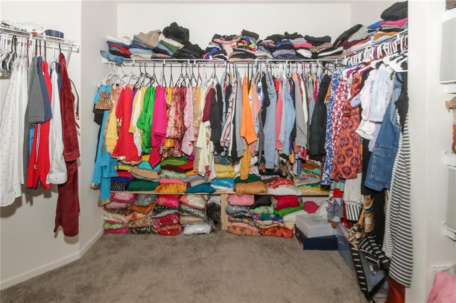
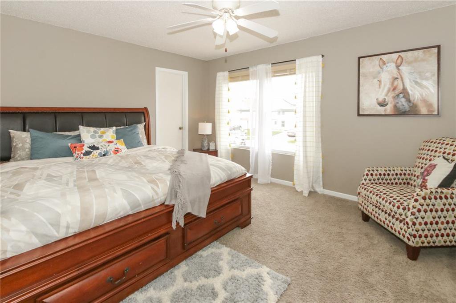

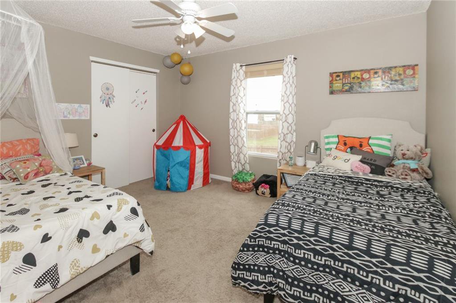
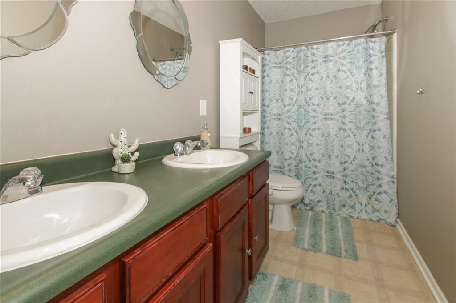

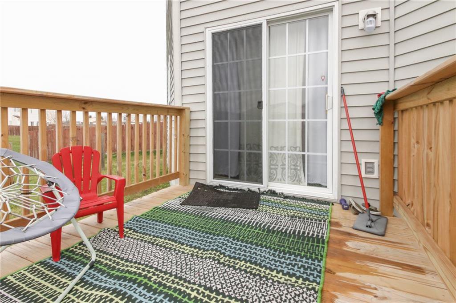



/u.realgeeks.media/indymlstoday/KellerWilliams_Infor_KW_RGB.png)