881 Lionshead Lane, Greenwood, IN 46143
- $160,000
- 3
- BD
- 2
- BA
- 1,232
- SqFt
- Sold Price
- $160,000
- List Price
- $170,000
- Closing Date
- May 22, 2020
- Mandatory Fee
- $82
- Mandatory Fee Paid
- Semi-Annually
- MLS#
- 21701853
- Property Type
- Residential
- Bedrooms
- 3
- Bathrooms
- 2
- Sqft. of Residence
- 1,232
- Listing Area
- FOXBERRY TRACE SEC 2A LOT 87
- Year Built
- 1997
- Days on Market
- 60
- Status
- SOLD
Property Description
Cute 3 bedroom, 2 bath home in Center Grove Schools is ready for new owners! Nice open floor plan features a great room with cathedral ceilings, beautiful high-end laminate floors, and cozy wood-burning fireplace. The split bedroom design provides privacy for the spacious master with walk-in closet & private bath. The eat-in kitchen is just off the entry and offers plenty of room to add an island if you need more prep space. The laundry room leads to the 2-car attached garage making unloading groceries a breeze. A nice-sized fenced backyard is the perfect place to entertain with a mini barn, deck, and firepit area. Also, no neighbors directly behind this home.
Additional Information
- Foundation
- Slab
- Number of Fireplaces
- 1
- Fireplace Description
- Great Room, Woodburning Fireplce
- Stories
- One
- Architecture
- Ranch, TraditonalAmerican
- Equipment
- Security Alarm Paid, Smoke Detector
- Interior
- Cathedral Ceiling(s), Windows Thermal
- Lot Information
- On Trail, Trees Small
- Exterior Amenities
- Barn Mini, Driveway Concrete, Fence Full Rear, Fire Pit, Tennis Community
- Acres
- 0.19
- Heat
- Forced Air
- Fuel
- Gas
- Cooling
- Central Air
- Utility
- Cable Connected
- Water Heater
- Gas
- Financing
- Conventional, Conventional, FHA, VA
- Appliances
- Dishwasher, Dryer, MicroHood, Electric Oven, Refrigerator, Washer
- Mandatory Fee Includes
- Entrance Common, Insurance, Maintenance
- Semi-Annual Taxes
- $511
- Garage
- Yes
- Garage Parking Description
- Attached
- Garage Parking
- Garage Door Opener, Finished Garage, Keyless Entry
- Region
- White River
- Neighborhood
- FOXBERRY TRACE SEC 2A LOT 87
- School District
- Center Grove Community
- Master Bedroom
- Bedroom, Split, TubFull
- Porch
- Deck Main Level, Porch Open
- Eating Areas
- Dining Combo/Kitchen
Mortgage Calculator
Listing courtesy of Keller Williams Indy Metro S. Selling Office: Fathom Realty.
Information Deemed Reliable But Not Guaranteed. © 2024 Metropolitan Indianapolis Board of REALTORS®
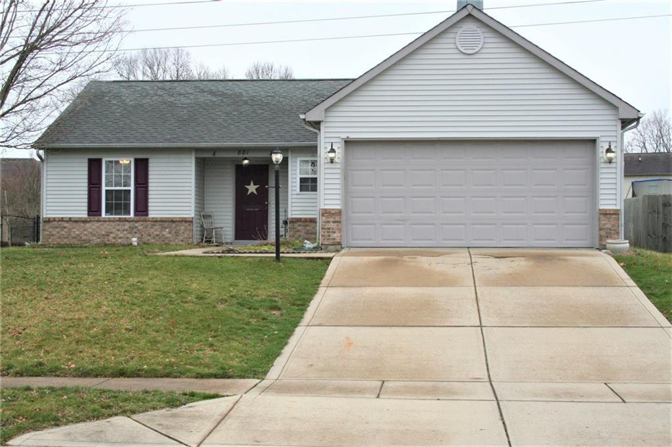
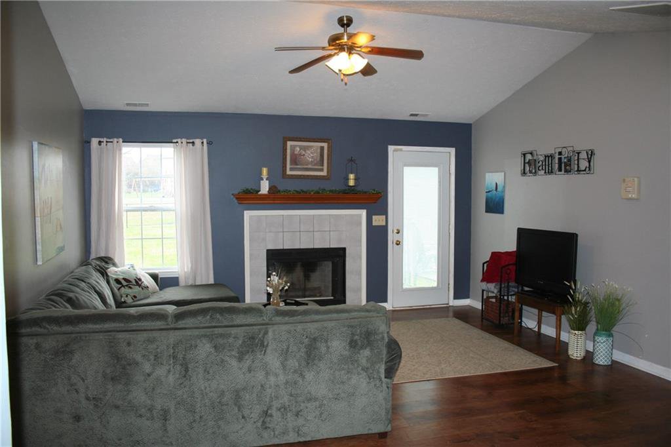
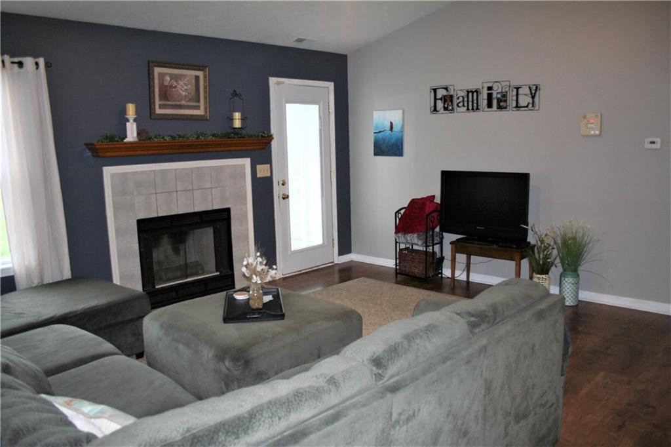
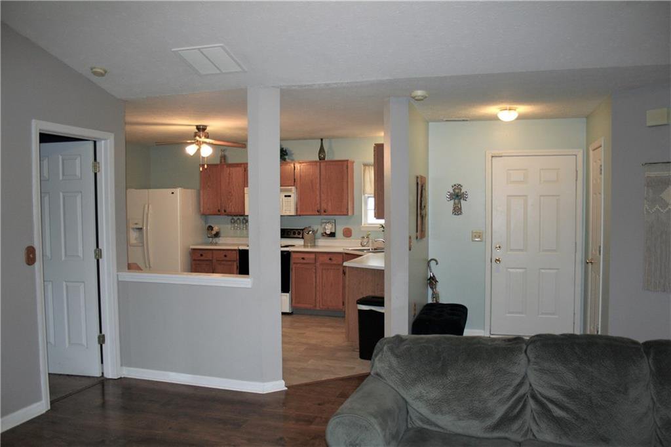
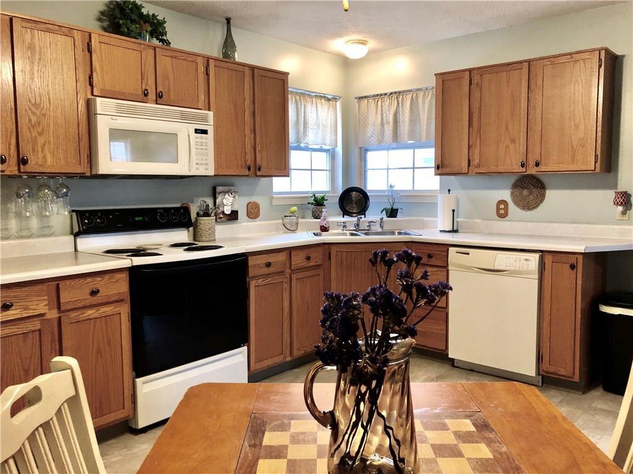
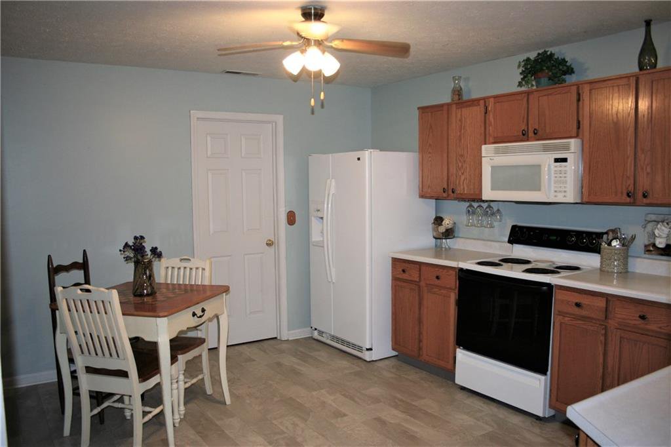
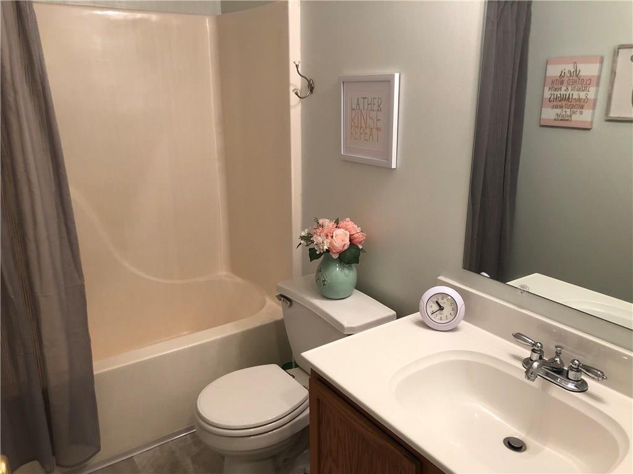
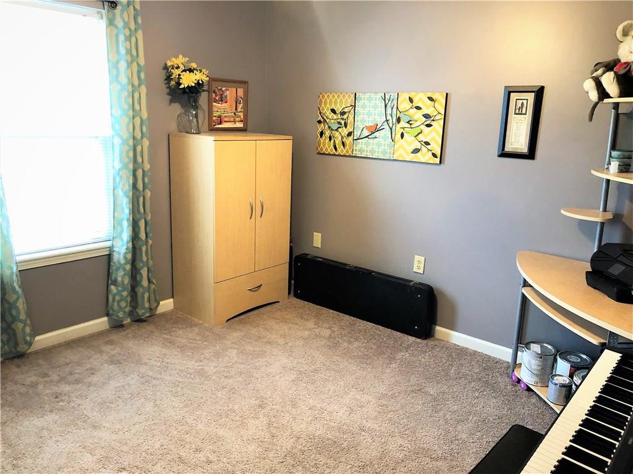
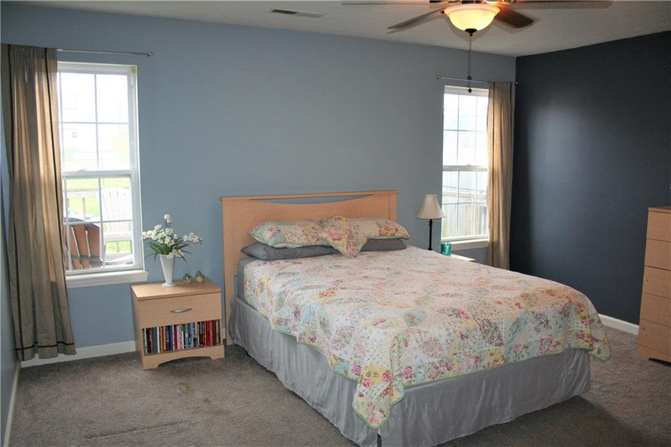
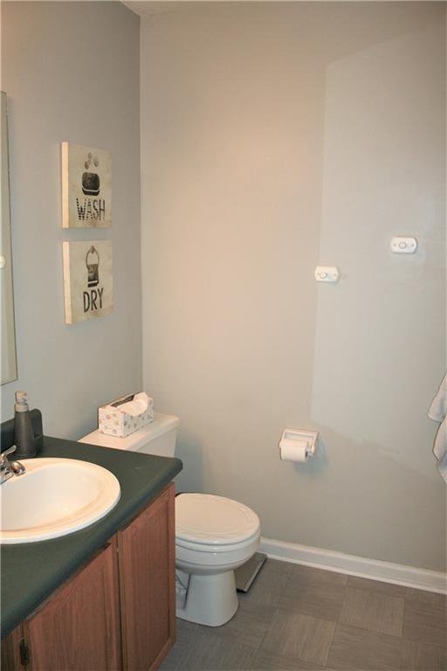
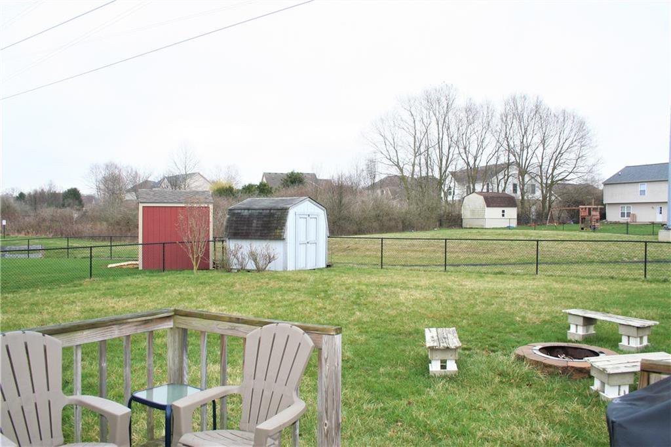
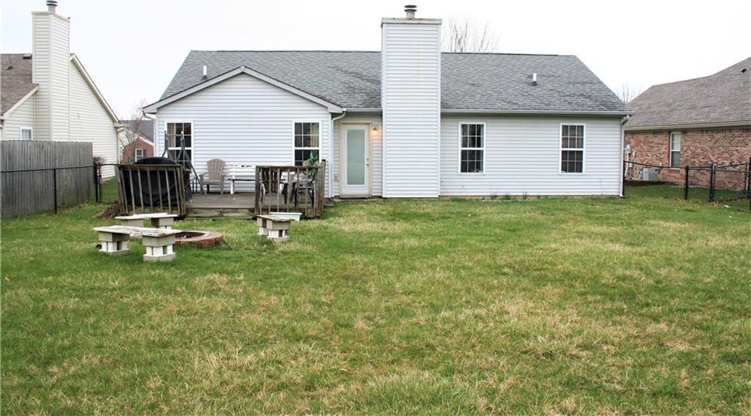
/u.realgeeks.media/indymlstoday/KellerWilliams_Infor_KW_RGB.png)