1888 Pheasant Way, Greenwood, IN 46143
- $285,000
- 3
- BD
- 2
- BA
- 2,111
- SqFt
- Sold Price
- $285,000
- List Price
- $285,000
- Closing Date
- Apr 27, 2020
- Mandatory Fee
- $100
- Mandatory Fee Paid
- Annually
- MLS#
- 21701885
- Property Type
- Residential
- Bedrooms
- 3
- Bathrooms
- 2
- Sqft. of Residence
- 2,111
- Listing Area
- HUNTERS POINTE
- Year Built
- 1984
- Days on Market
- 34
- Status
- SOLD
Property Description
Welcome home to this beautifully designed, well-maintained & recently updated brick ranch home with a partially finished basement on a quiet cul-de-sac in Center Grove's Hunter's Pointe neighborhood. Explore this home via interactive 3D home tour, complete with floor plans, video & more. Granite countertops, a tile backsplash, stainless steel appliances & hardwood flooring sparkle in the well-proportioned kitchen with breakfast room for a quick bite. Skylights & tile work highlight the updated bathrooms. Enjoy views of the large back yard from the master bedroom, while you relax by the gas log fireplace in the family room, or grill out on the open deck. Begin or end your day with your favorite beverage on the spacious screened patio.
Additional Information
- Basement Sqft
- 437
- Basement
- Partial
- Foundation
- Concrete Perimeter, Crawl Space
- Number of Fireplaces
- 1
- Fireplace Description
- Family Room, Gas Log, Masonry
- Stories
- One
- Architecture
- TraditonalAmerican
- Equipment
- Sump Pump, Water Purifier, Water-Softener Owned
- Interior
- Hardwood Floors, Windows Thermal, Wood Work Stained
- Lot Information
- Tree Mature, Trees Small
- Exterior Amenities
- Driveway Concrete
- Acres
- 0.46
- Heat
- Forced Air
- Fuel
- Gas
- Cooling
- Central Air
- Utility
- Gas Connected
- Water Heater
- Gas
- Financing
- Conventional, Conventional, FHA, VA
- Appliances
- Dishwasher, Disposal, MicroHood, Electric Oven
- Mandatory Fee Includes
- Snow Removal
- Semi-Annual Taxes
- $983
- Garage
- Yes
- Garage Parking Description
- Attached
- Garage Parking
- Garage Door Opener, Keyless Entry, Service Door
- Region
- White River
- Neighborhood
- HUNTERS POINTE
- School District
- Center Grove Community
- Areas
- Foyer Small, Living Room Formal, Laundry Room Main Level
- Master Bedroom
- Closet Walk in, Shower Stall Full
- Porch
- Screened in Patio, Covered Porch
- Eating Areas
- Breakfast Room, Dining Combo/Living Room
Mortgage Calculator
Listing courtesy of DAVID BRENTON'S TEAM. Selling Office: Keller Williams Indy Metro S.
Information Deemed Reliable But Not Guaranteed. © 2024 Metropolitan Indianapolis Board of REALTORS®
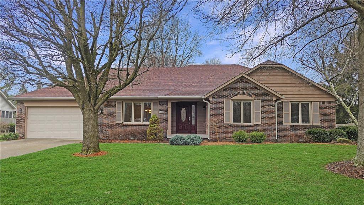
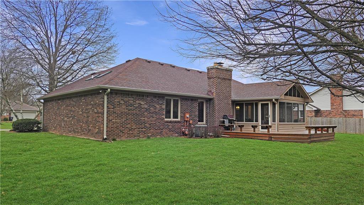
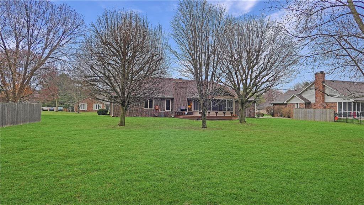
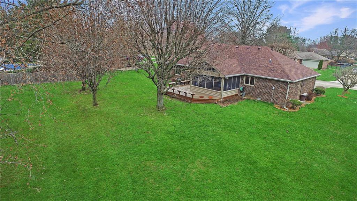
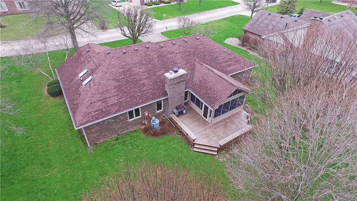
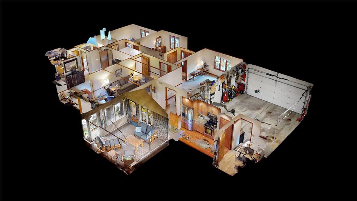
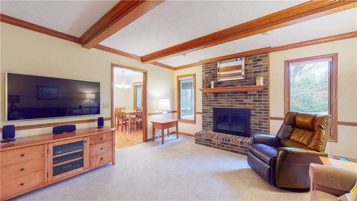
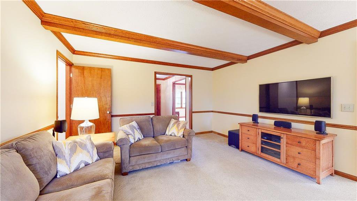
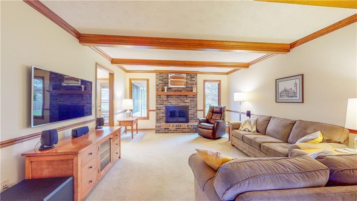
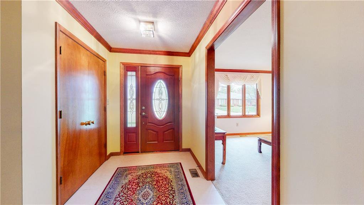
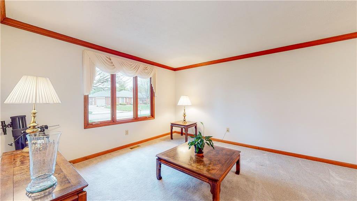
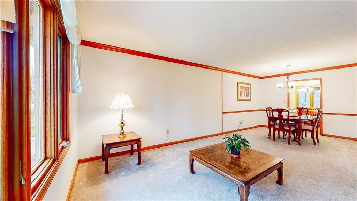
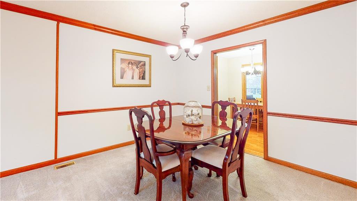
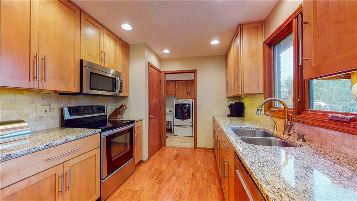
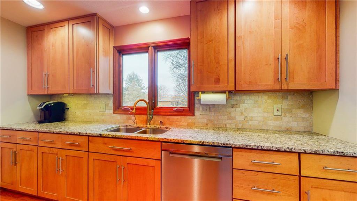
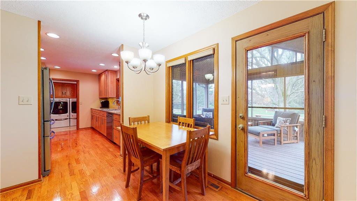
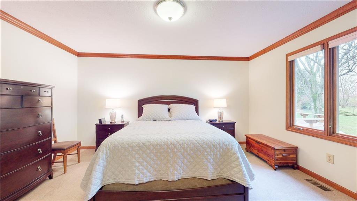
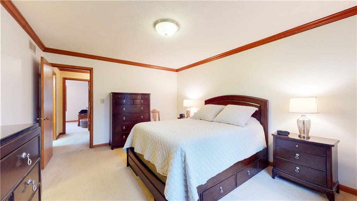
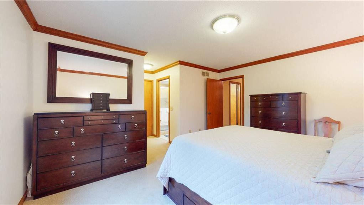
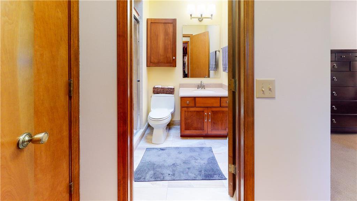
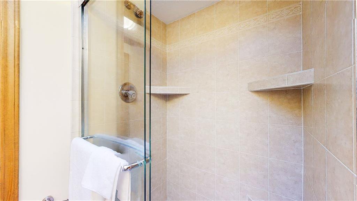
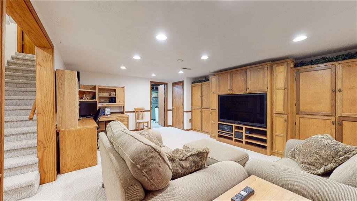
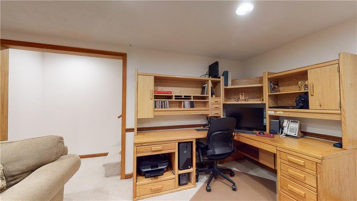
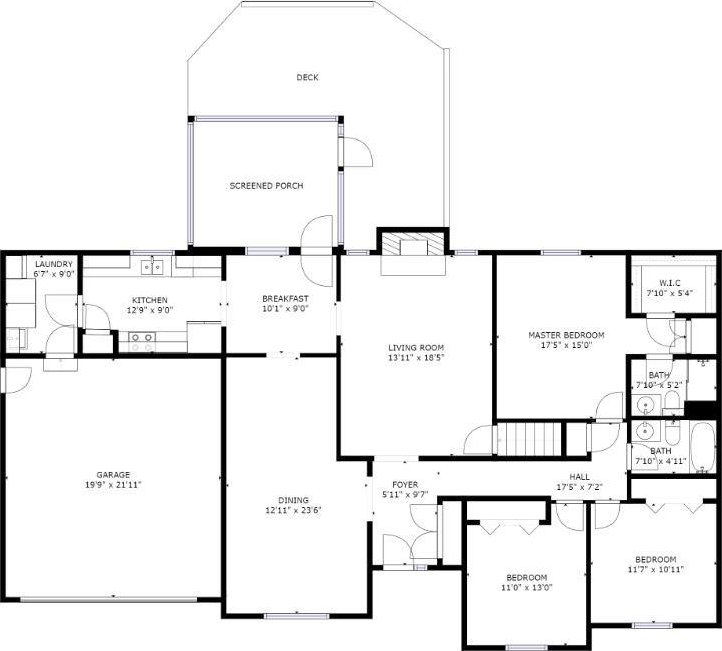
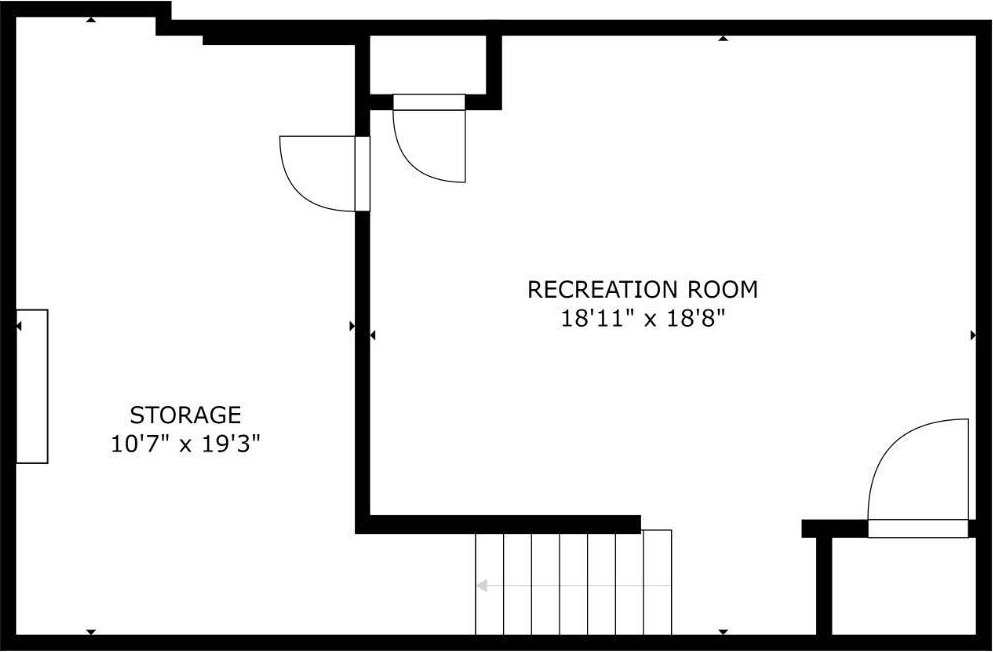
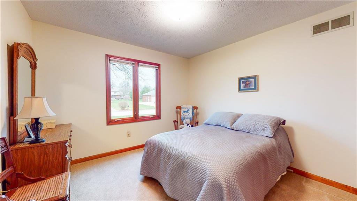
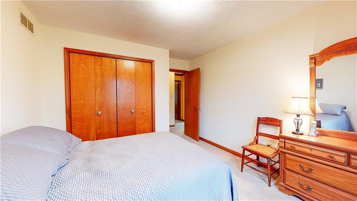
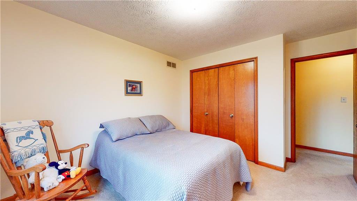
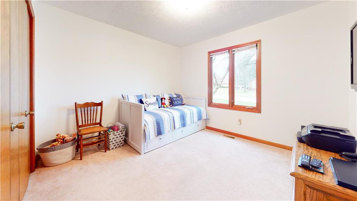
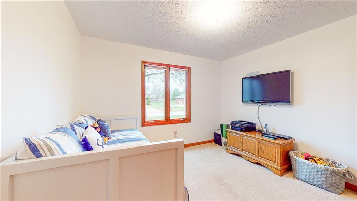
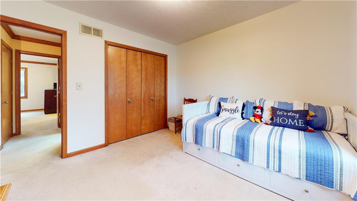
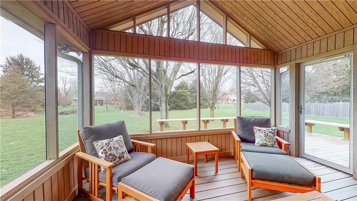
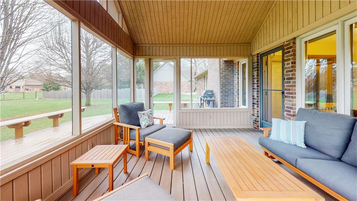
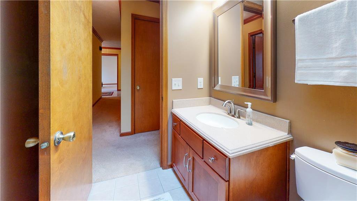
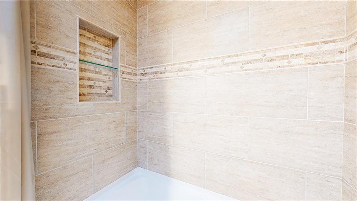
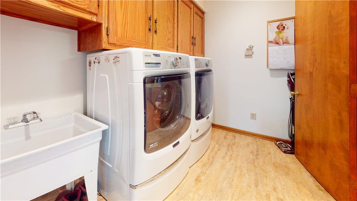
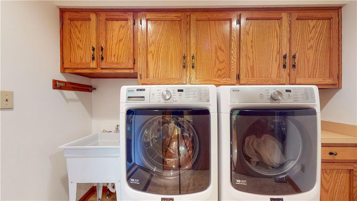
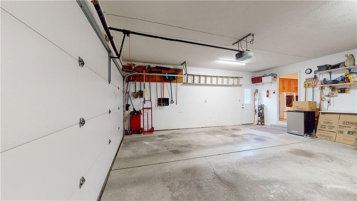
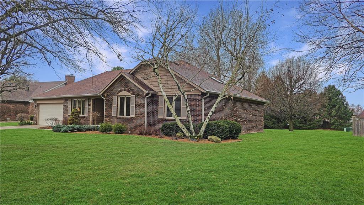
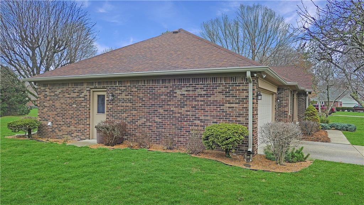
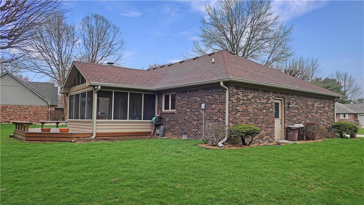
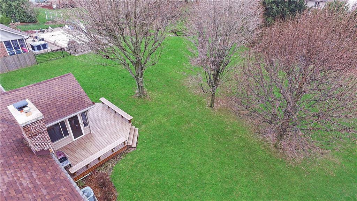
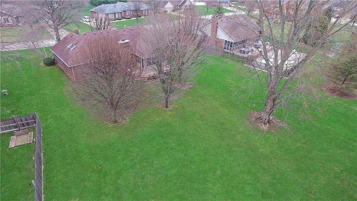
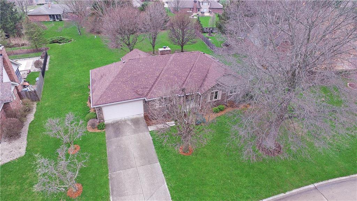
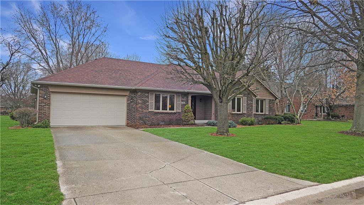
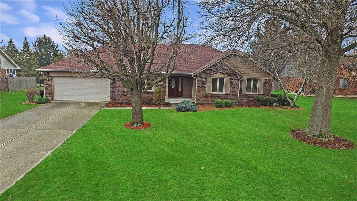
/u.realgeeks.media/indymlstoday/KellerWilliams_Infor_KW_RGB.png)