1533 Lavender Lane, Greenwood, IN 46143
- $285,000
- 4
- BD
- 4
- BA
- 3,550
- SqFt
- Sold Price
- $285,000
- List Price
- $289,900
- Closing Date
- May 07, 2020
- Mandatory Fee
- $365
- Mandatory Fee Paid
- Annually
- MLS#
- 21701971
- Property Type
- Residential
- Bedrooms
- 4
- Bathrooms
- 4
- Sqft. of Residence
- 3,550
- Listing Area
- Brookhaven
- Year Built
- 2008
- Days on Market
- 44
- Status
- SOLD
Property Description
You will not want to miss this opportunity for a 4 bedroom and 3.5 bathroom home in Center grove's Brookhaven subdivision! You will are greeted with an open concept large living room that opens up to a welcoming kitchen! This home has room for the entire family with many spaces to entertain including the finished basement with full bathroom downstairs! Many updates in the last few years that include laminate floors, New AC in 2019, New Water Heater in 2018, New Refrigerator 2019, irrigation system, updated paint, updated tile back splash and tile in master bathroom. All appliances stay! Walk-in Closets in each bedroom! Can even enjoy summer nights on the back deck! Schedule your showing today to see everything this home has to offer!
Additional Information
- Basement Sqft
- 1126
- Basement
- Finished, Full
- Foundation
- Concrete Perimeter
- Number of Fireplaces
- 1
- Fireplace Description
- Gas Log, Living Room
- Stories
- Two
- Architecture
- TraditonalAmerican
- Equipment
- Security Alarm Paid, Sump Pump, Sump Pump, Water-Softener Owned
- Interior
- Tray Ceiling(s), Walk-in Closet(s), Windows Vinyl, Wood Work Painted
- Lot Information
- Sidewalks
- Exterior Amenities
- Driveway Concrete, Irrigation System
- Acres
- 0.22
- Heat
- Forced Air
- Fuel
- Gas
- Cooling
- Central Air, Ceiling Fan(s)
- Utility
- Gas Connected
- Water Heater
- Gas
- Financing
- Conventional, Conventional, FHA, VA
- Appliances
- Dishwasher, Dryer, Disposal, MicroHood, Electric Oven, Refrigerator, Washer
- Mandatory Fee Includes
- Association Home Owners, Entrance Common, Maintenance
- Semi-Annual Taxes
- $1,148
- Garage
- Yes
- Garage Parking Description
- Attached
- Garage Parking
- Garage Door Opener
- Region
- White River
- Neighborhood
- Brookhaven
- School District
- Center Grove Community
- Areas
- Bath Sinks Double Main, Laundry Room Upstairs
- Master Bedroom
- Closet Walk in, Sinks Double, Suite, Tub Full with Separate Shower, Tub Garden
- Porch
- Deck Main Level, Covered Porch
- Eating Areas
- Breakfast Room, Formal Dining Room
Mortgage Calculator
Listing courtesy of Indiana Realty Pros, Inc.. Selling Office: Indiana Realty Pros, Inc..
Information Deemed Reliable But Not Guaranteed. © 2024 Metropolitan Indianapolis Board of REALTORS®
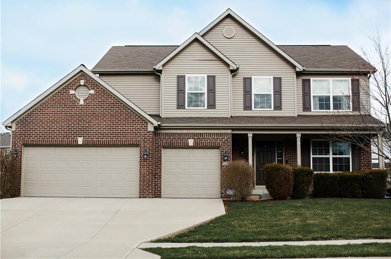
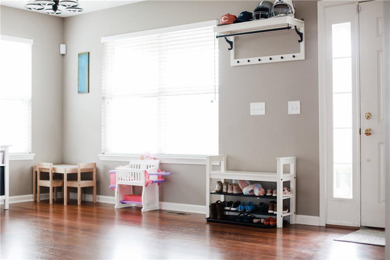
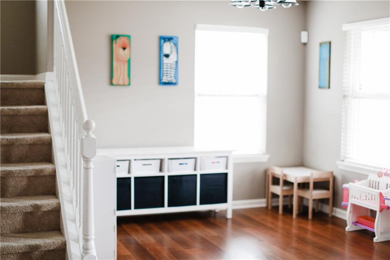
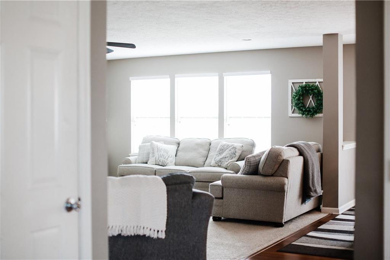
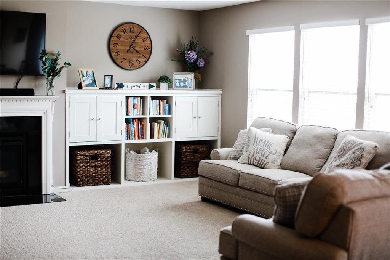
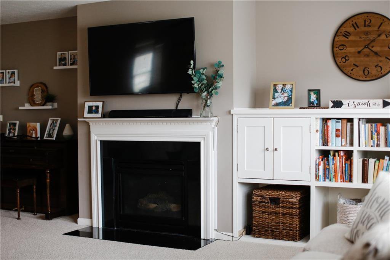
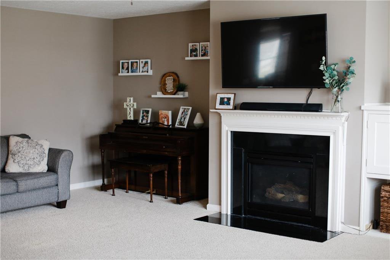
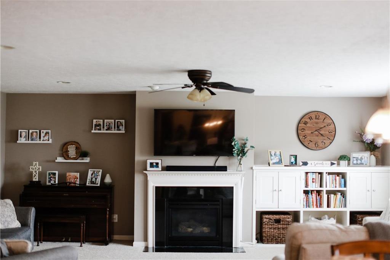

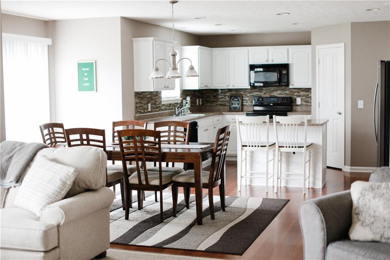
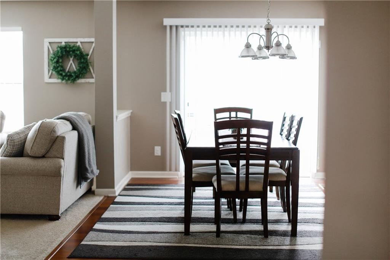
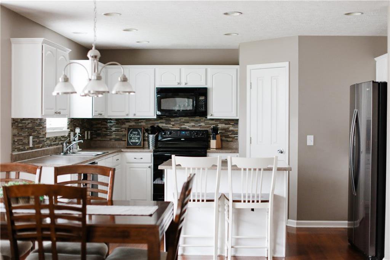
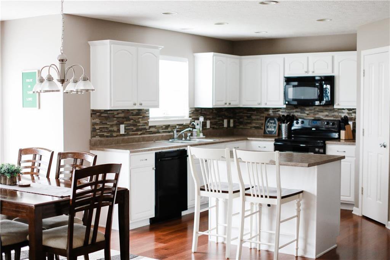
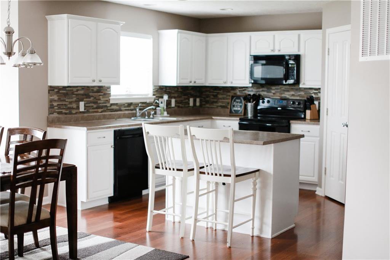
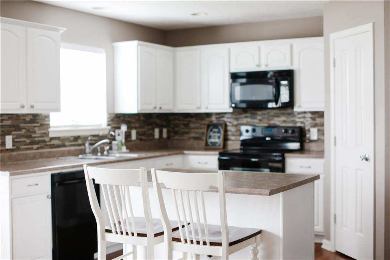

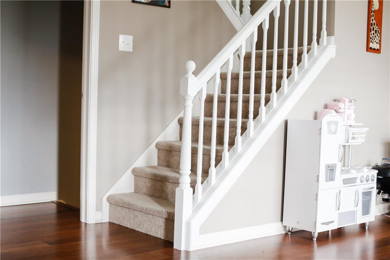
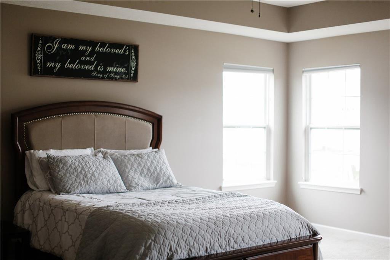
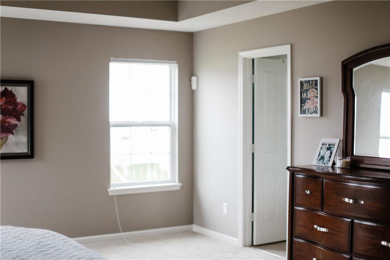
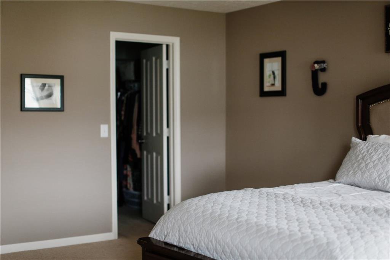
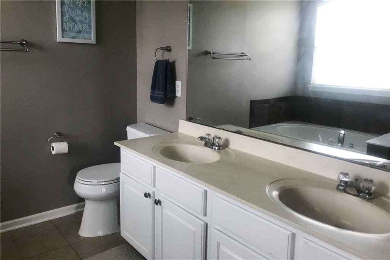
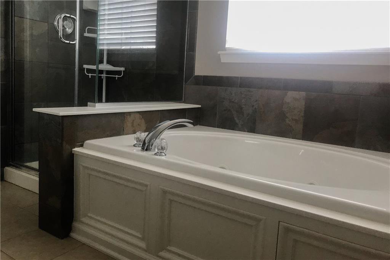
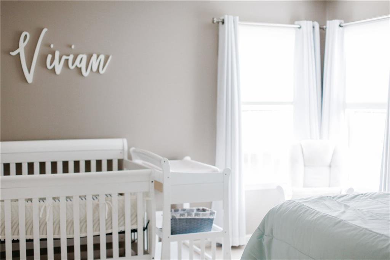
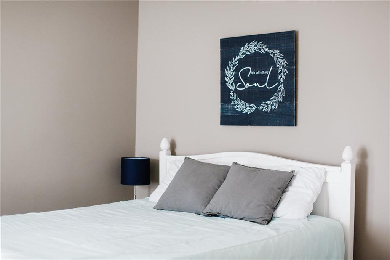
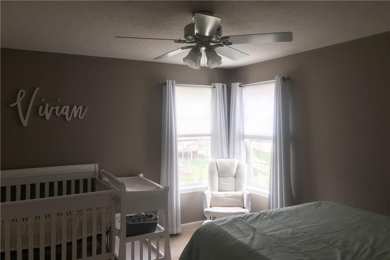
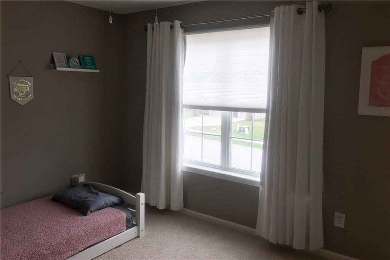
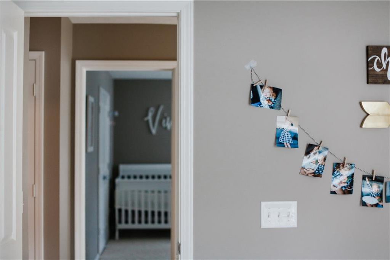
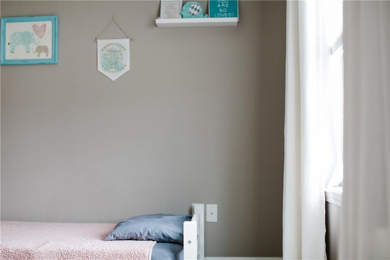
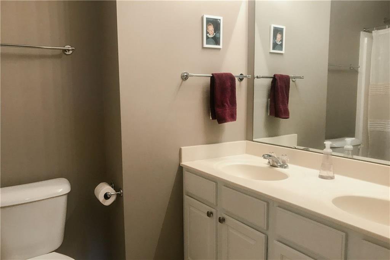
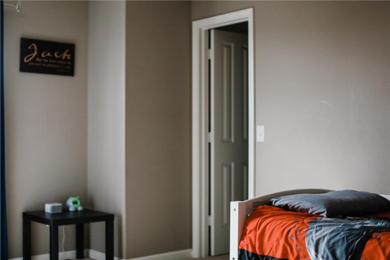
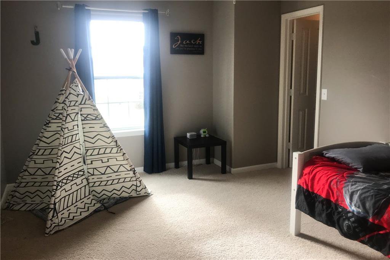
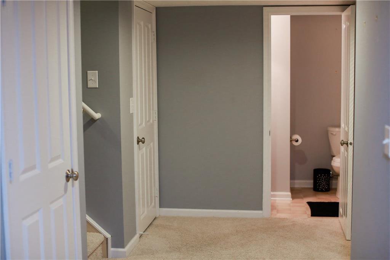
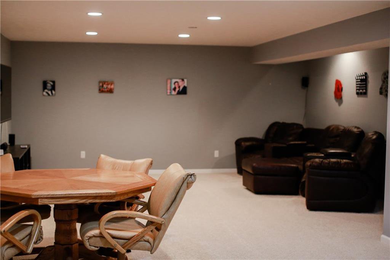
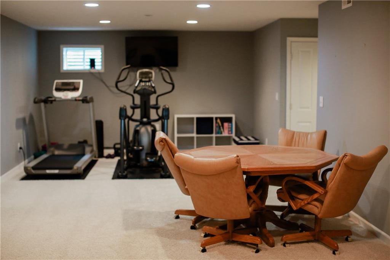
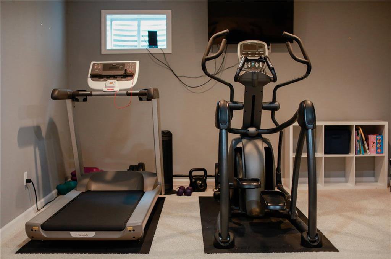
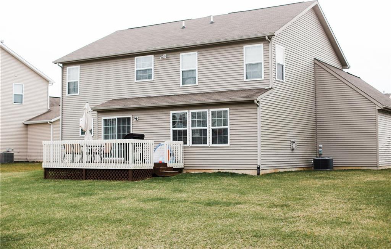
/u.realgeeks.media/indymlstoday/KellerWilliams_Infor_KW_RGB.png)