1844 Water Oak Court, Avon, IN 46123
- $372,000
- 3
- BD
- 3
- BA
- 3,068
- SqFt
- Sold Price
- $372,000
- List Price
- $374,600
- Closing Date
- Jun 16, 2020
- MLS#
- 21702026
- Property Type
- Residential
- Bedrooms
- 3
- Bathrooms
- 3
- Sqft. of Residence
- 3,068
- Listing Area
- TIMBER BEND SEC 10 LOT 247 .73 AC
- Year Built
- 2000
- Days on Market
- 85
- Status
- SOLD
Property Description
Oh! My Goodness! What a fabulous home! Inside and Out this home offers so many opportunities! Renovating the kitchen was the top priority when these folks moved in. Removing the wall between the kitchen and great room not only let light flood into these areas, but created space to add a HUGE island and more cabinetry-New counters-New appliances-Back splash-refinished the floors-WOW! Mission accomplished! From here step outside to an amazing covered patio area that sweeps to the left for more outdoor living space or to the right for the hot tub area. A wonderful Master Suite, two more bedrooms on the main level plus move upstairs to a bonus area to use as you like! The size of the 3 Car Garage will amaze and provide ample storage space
Additional Information
- Foundation
- Crawl Space
- Number of Fireplaces
- 1
- Fireplace Description
- Gas Log, Great Room, Masonry
- Stories
- One and One Half
- Architecture
- Ranch
- Equipment
- Smoke Detector, Sump Pump
- Interior
- Raised Ceiling(s), Tray Ceiling(s), Hardwood Floors, Windows Thermal, Wood Work Stained
- Lot Information
- Tree Mature
- Exterior Amenities
- Driveway Concrete, Fence Partial
- Acres
- 0.73
- Heat
- Forced Air
- Fuel
- Gas
- Cooling
- Central Air, Ceiling Fan(s)
- Utility
- Cable Available, Gas Connected
- Water Heater
- Gas
- Financing
- Conventional, Conventional, FHA, VA
- Appliances
- Dishwasher, Disposal, MicroHood, Electric Oven, Refrigerator
- Semi-Annual Taxes
- $1,823
- Garage
- Yes
- Garage Parking Description
- Attached
- Garage Parking
- Garage Door Opener, Finished Garage, Service Door, Storage Area, Workshop
- Region
- Washington
- Neighborhood
- TIMBER BEND SEC 10 LOT 247 .73 AC
- School District
- Avon Community
- Areas
- Foyer Large, Laundry Room Main Level
- Master Bedroom
- Closet Walk in, Shower Stall Full, Sinks Double, Suite, Tub Whirlpool
- Porch
- Covered Patio
- Eating Areas
- Separate Room
Mortgage Calculator
Listing courtesy of RE/MAX Centerstone. Selling Office: Keller Williams Indy Metro W.
Information Deemed Reliable But Not Guaranteed. © 2024 Metropolitan Indianapolis Board of REALTORS®
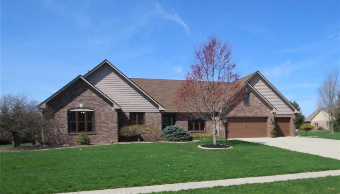
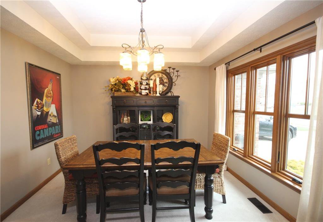
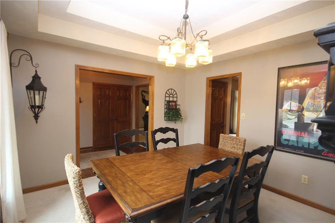
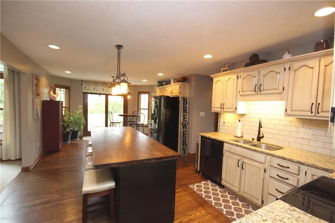
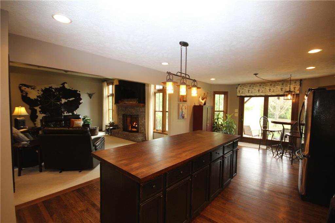
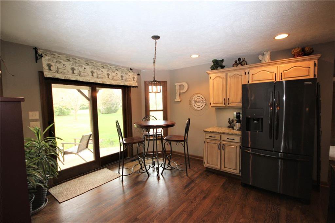
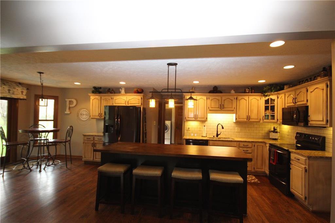
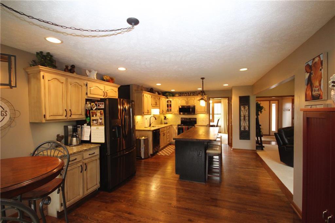
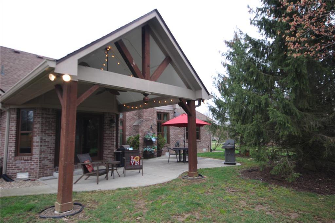

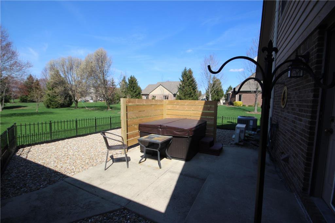
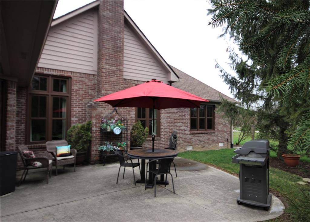
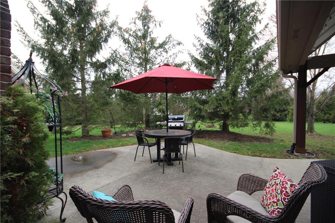
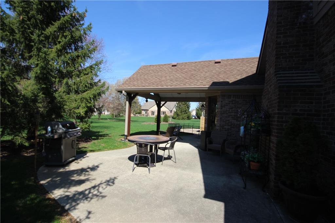
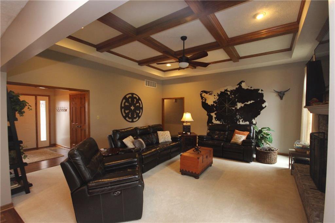
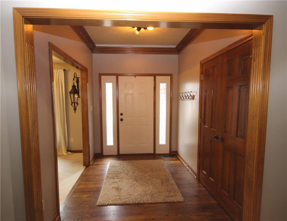
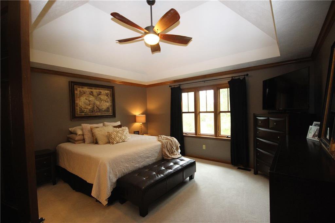
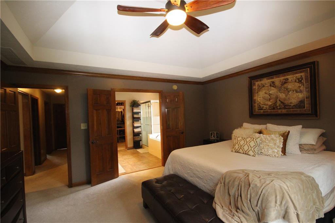

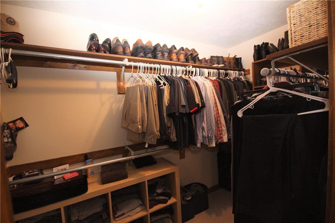
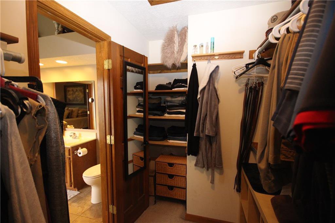
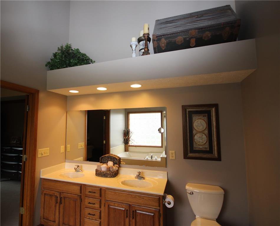
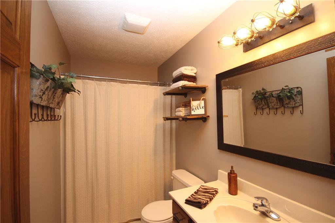
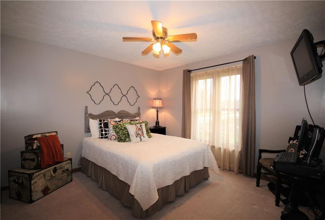
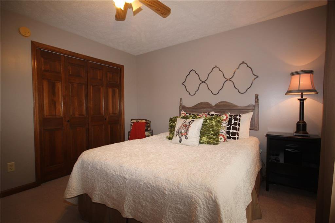
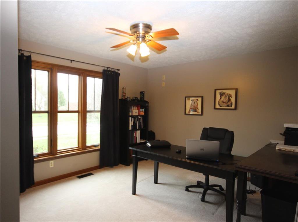
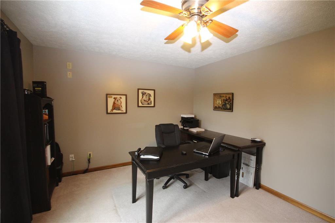
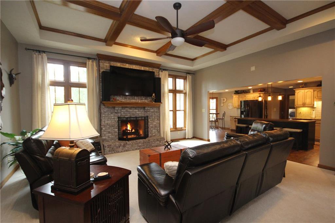
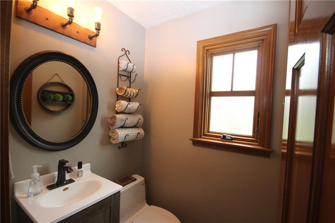
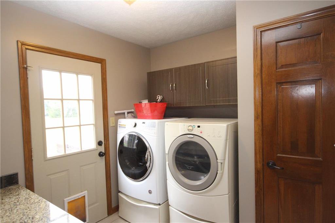
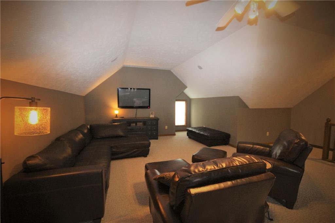

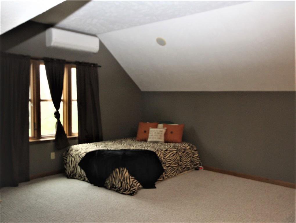
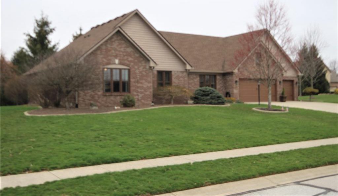
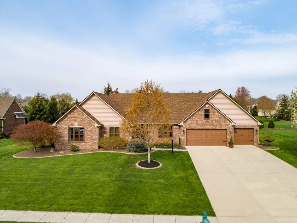
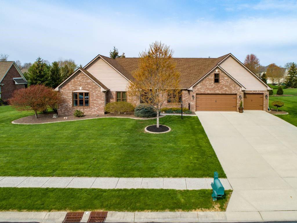
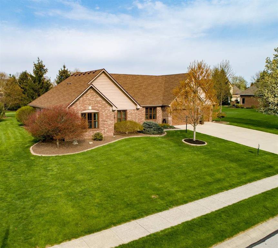

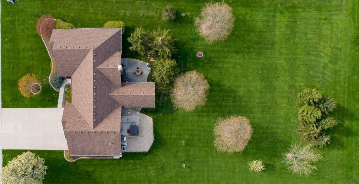
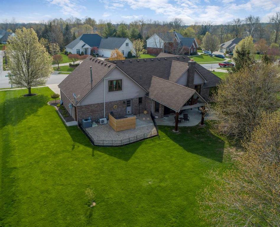
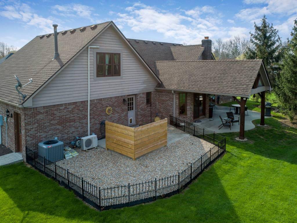
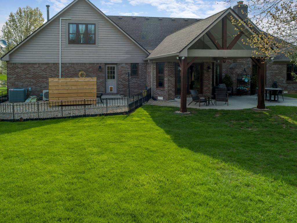

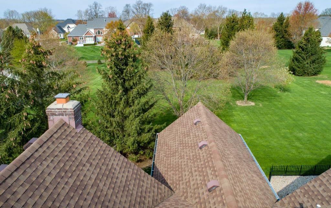
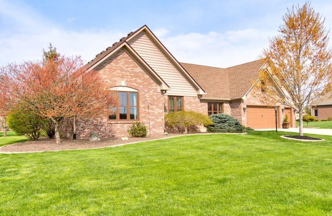
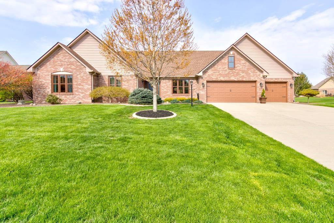
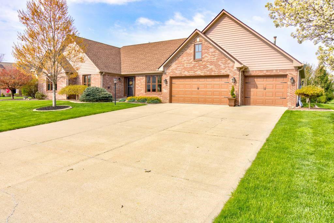
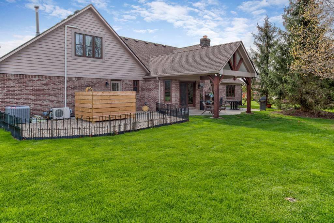

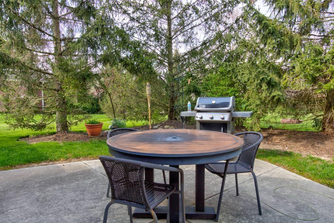
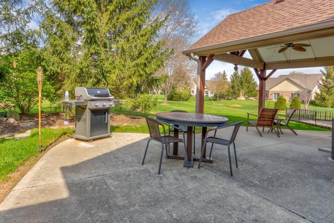
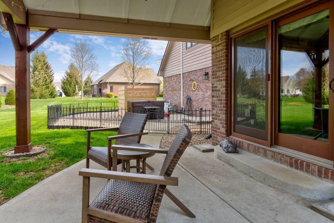
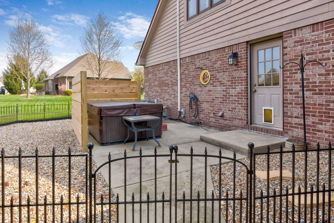
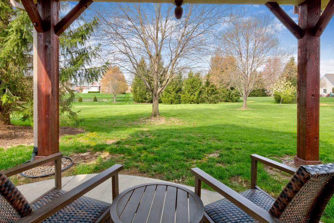
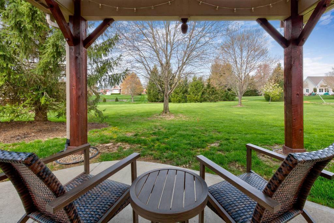
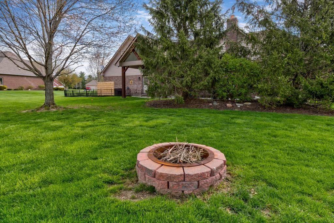
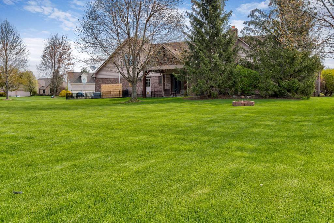
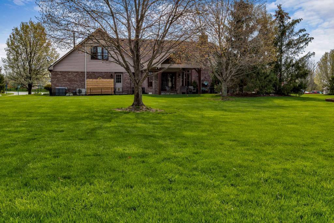
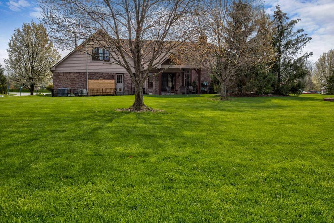
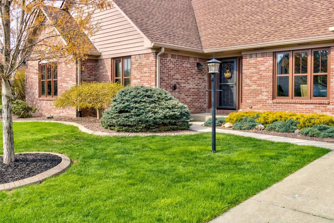
/u.realgeeks.media/indymlstoday/KellerWilliams_Infor_KW_RGB.png)