11538 Mears Drive, Zionsville, IN 46077
- $542,000
- 5
- BD
- 6
- BA
- 6,968
- SqFt
- Sold Price
- $542,000
- List Price
- $559,000
- Closing Date
- Oct 08, 2020
- Mandatory Fee
- $900
- Mandatory Fee Paid
- Annually
- MLS#
- 21702250
- Property Type
- Residential
- Bedrooms
- 5
- Bathrooms
- 6
- Sqft. of Residence
- 6,968
- Listing Area
- CASS ESTATES
- Year Built
- 2006
- Days on Market
- 195
- Status
- SOLD
Property Description
Beautiful West Carmel home with 5 bedrooms and over 6000sqft, main level master and Inlaws suite with its own entry. Beautiful fenced and private backyard with pondview and playground in sight. Entertain & still prepare in this huge gourmet kitchen. Upper level includes 3 Large private bedrooms & 2 baths and Loft plus Library. Much of the basement is finished with a full bath, large rec room, separate room plus a large storage area. A former builder model brings in the best updates. Serene backyard and walking trail. Enjoy beautiful sunrise and Sunset from your own house. Close to highway, groceries and other shopping and restaurants . Don't miss to check this Immaculate home. This house has it all.
Additional Information
- Construction Stage
- Completed
- Basement Sqft
- 2600
- Basement
- 9 feet+Ceiling
- Foundation
- Concrete Perimeter
- Number of Fireplaces
- 1
- Fireplace Description
- Family Room, Gas Starter
- Stories
- Two
- Architecture
- TraditonalAmerican
- Equipment
- Intercom, Network Ready, Multiple Phone Lines, Security Alarm Paid, Sump Pump
- Interior
- Attic Access, Raised Ceiling(s), Walk-in Closet(s), Hardwood Floors, Wood Work Painted
- Lot Information
- Corner, Trees Small
- Exterior Amenities
- Driveway Concrete
- Acres
- 0.35
- Heat
- Forced Air
- Fuel
- Gas
- Cooling
- Central Air, Ceiling Fan(s)
- Utility
- Cable Available, Gas Connected
- Water Heater
- Gas
- Appliances
- Electric Cooktop, Dishwasher, Dryer, Disposal, Microwave, Double Oven, Refrigerator, Washer, Wine Cooler
- Mandatory Fee Includes
- Entrance Common, Insurance, Maintenance, ParkPlayground, Snow Removal
- Semi-Annual Taxes
- $2,729
- Garage
- Yes
- Garage Parking Description
- Attached
- Garage Parking
- Finished Garage
- Region
- Clay
- Neighborhood
- CASS ESTATES
- School District
- Carmel Clay Schools
- Areas
- Foyer Large, Living Room Formal
- Master Bedroom
- Closet Walk in, Suite, Tub Full with Separate Shower
- Porch
- Open Patio, Covered Porch
- Eating Areas
- Breakfast Room, Formal Dining Room
Mortgage Calculator
Listing courtesy of F.C. Tucker Company. Selling Office: Carpenter, REALTORS®.
Information Deemed Reliable But Not Guaranteed. © 2024 Metropolitan Indianapolis Board of REALTORS®
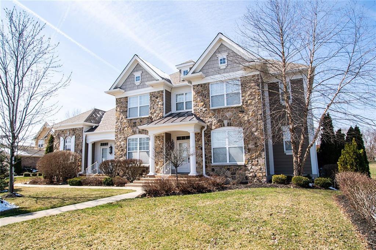
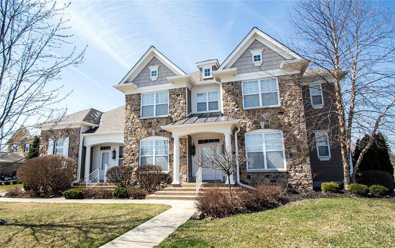
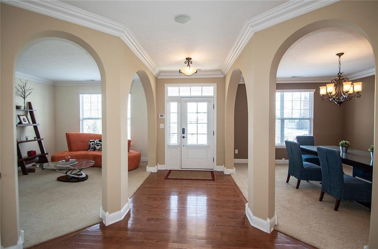
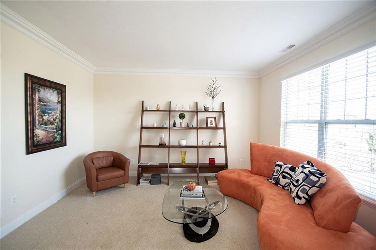
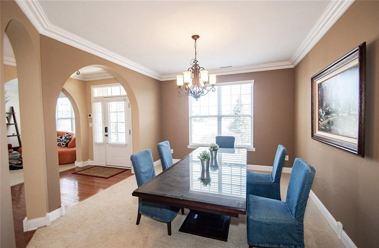
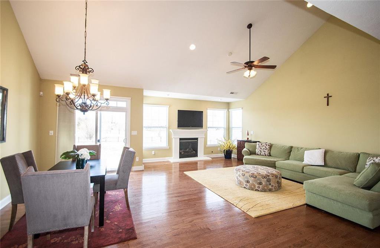
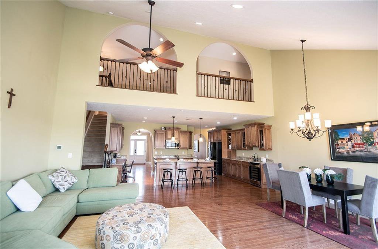
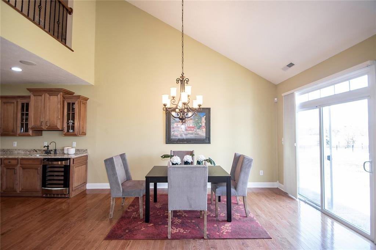
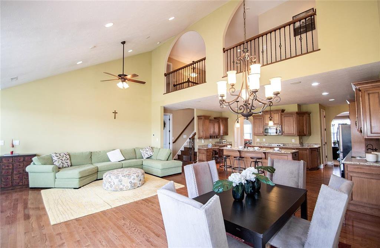
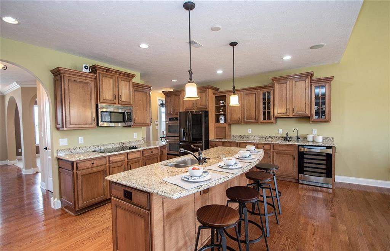
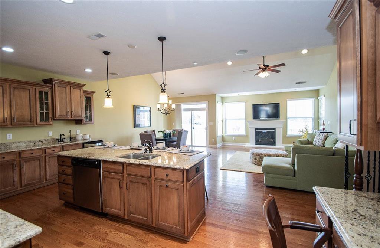
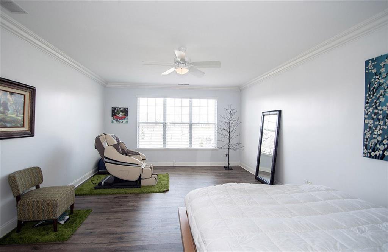
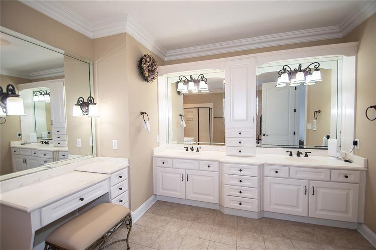
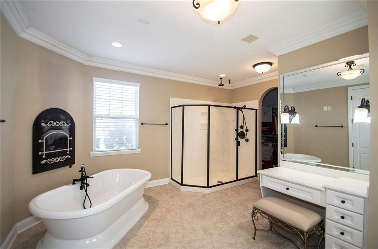
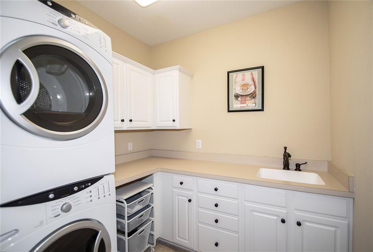
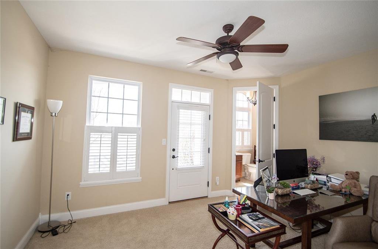
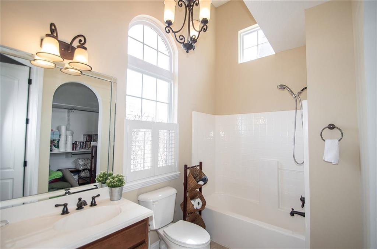
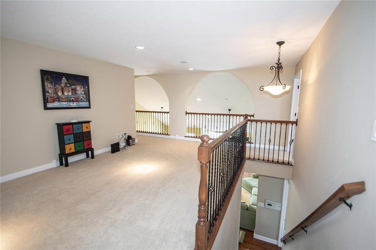
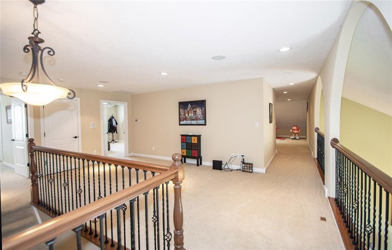
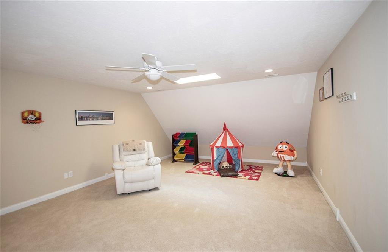
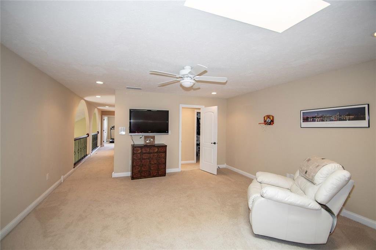
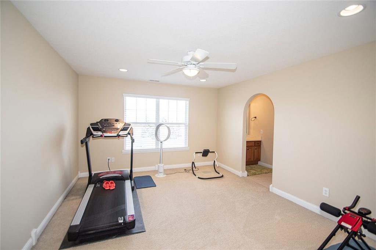
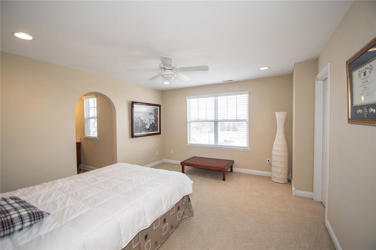
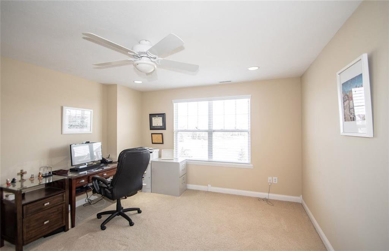
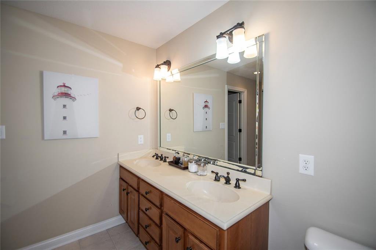
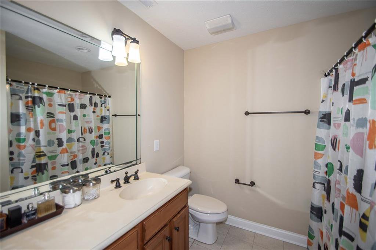
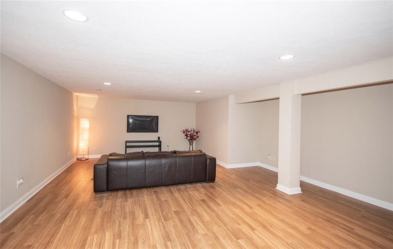
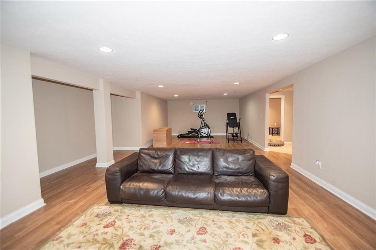
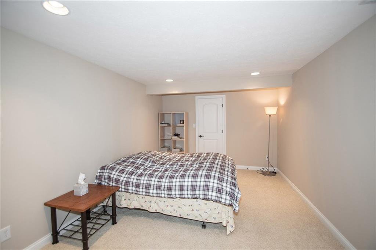
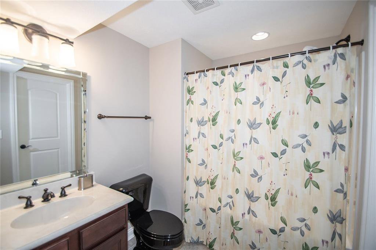
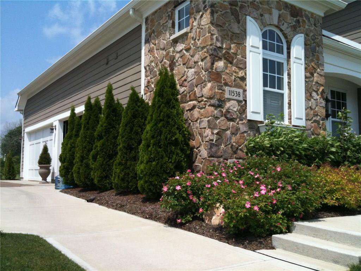
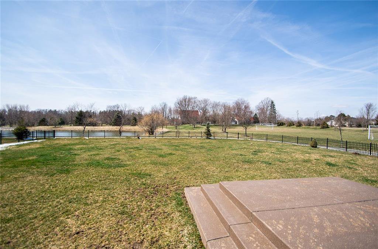
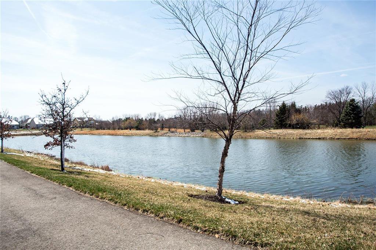
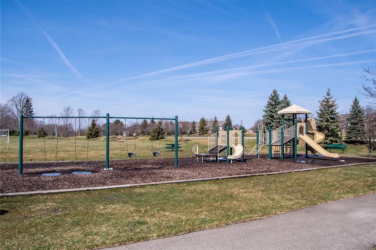

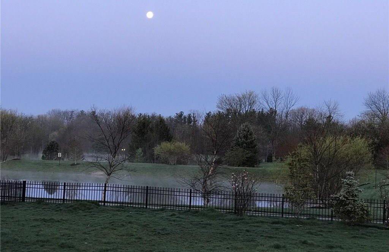
/u.realgeeks.media/indymlstoday/KellerWilliams_Infor_KW_RGB.png)