601 Savannah Drive, Greenwood, IN 46142
- $320,000
- 3
- BD
- 4
- BA
- 3,686
- SqFt
- Sold Price
- $320,000
- List Price
- $324,900
- Closing Date
- Apr 30, 2020
- MLS#
- 21702284
- Property Type
- Residential
- Bedrooms
- 3
- Bathrooms
- 4
- Sqft. of Residence
- 3,686
- Listing Area
- OLDEFIELD ESTATES SEC 4 LOT 77
- Year Built
- 1999
- Days on Market
- 36
- Status
- SOLD
Property Description
No HOA!!! Extra long driveway for boat or RV. Large ranch on .35 acre with basement in fantastic location just 2 minutes from the mall or Old Town Greenwood. Remodeled!!! Main level... New roof 2019, granite, paint, lighting, fixtures, master carpet, master bath, closet. Newer Brazilian walnut floors and AC. Reverse osmosis in Master Bath, kit, refrigerator, and wet bar. Double hung windows throughout and gas fireplace. Basement boasts...Full egress for fourth bedroom if needed, finished half bath PLUS unfinished full bath, storage room, under stairs storage, utility room, wet bar, new carpet, new paint and lighting. Tankless water heater. Agent owned.
Additional Information
- Basement Sqft
- 1843
- Basement
- 9 feet+Ceiling, Finished, Full, Egress Window(s)
- Foundation
- Concrete Perimeter
- Number of Fireplaces
- 1
- Fireplace Description
- Basement, Insert, Gas Log, Great Room
- Stories
- One
- Architecture
- Ranch
- Equipment
- Smoke Detector, Sump Pump, Water-Softener Owned
- Interior
- Attic Access, Tray Ceiling(s), Screens Some, Windows Thermal, Wood Work Painted
- Acres
- 0.36
- Heat
- Forced Air
- Fuel
- Gas
- Cooling
- Central Air
- Water Heater
- Tankless
- Appliances
- Gas Cooktop, Dishwasher, Down Draft, Dryer, Disposal, Microwave, Electric Oven, Convection Oven, Double Oven, Refrigerator
- Semi-Annual Taxes
- $1,184
- Garage
- Yes
- Garage Parking Description
- Attached
- Region
- Pleasant
- Neighborhood
- OLDEFIELD ESTATES SEC 4 LOT 77
- School District
- Greenwood Community
- Eating Areas
- Breakfast Room, Formal Dining Room
Mortgage Calculator
Listing courtesy of eXp Realty, LLC. Selling Office: Carpenter, REALTORS®.
Information Deemed Reliable But Not Guaranteed. © 2024 Metropolitan Indianapolis Board of REALTORS®
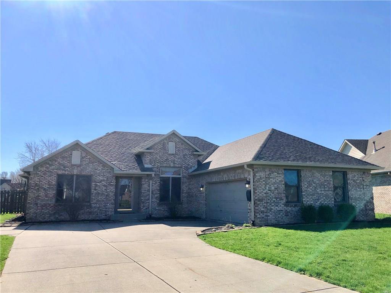
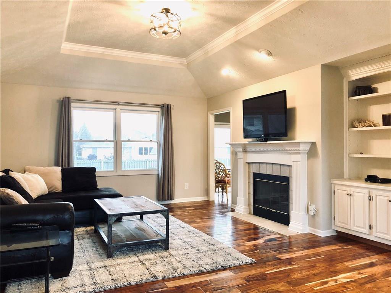
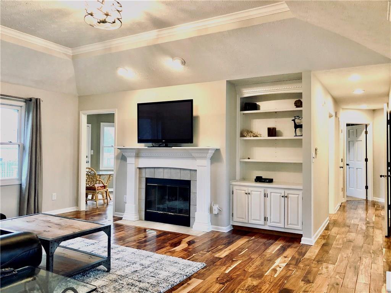
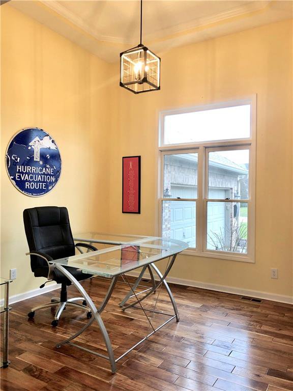
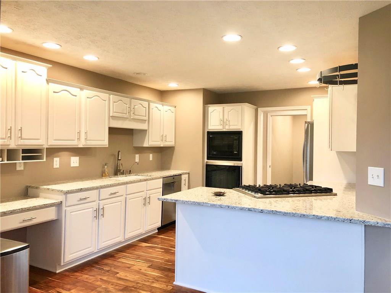
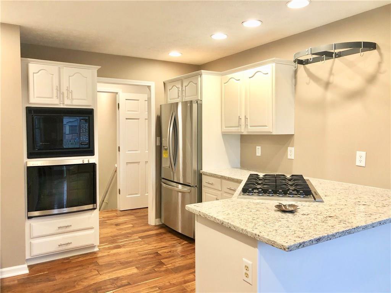
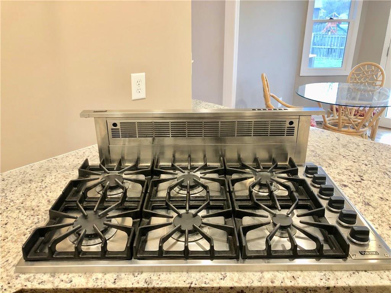
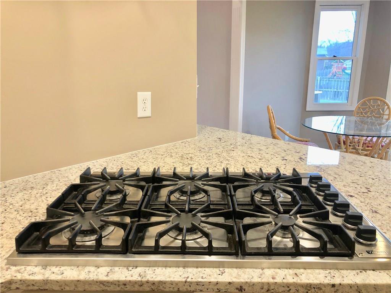
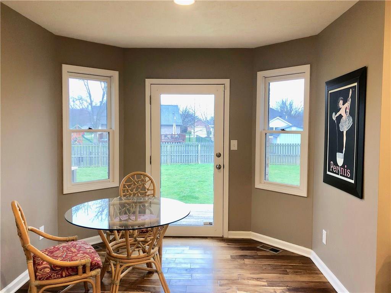
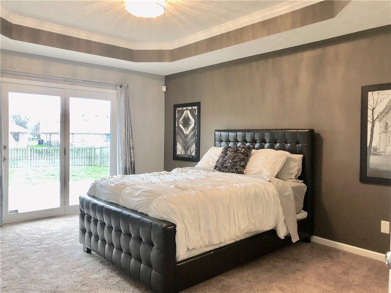
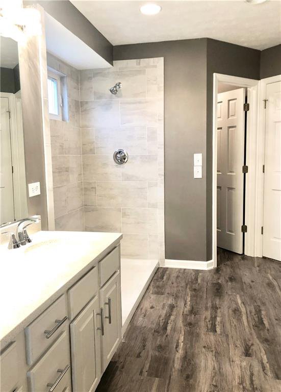
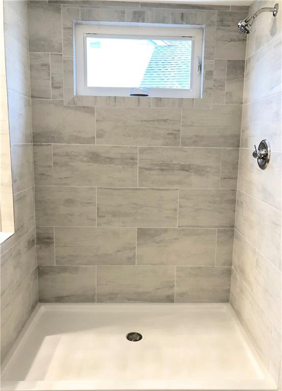
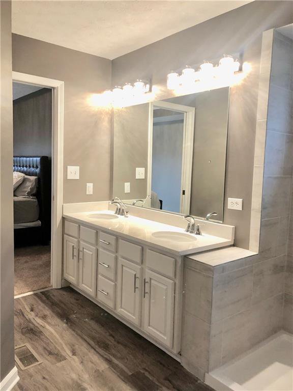
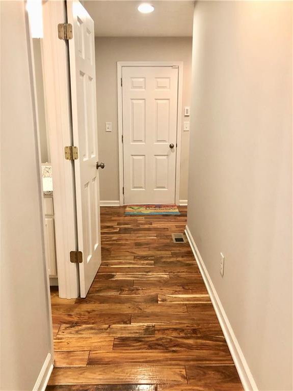
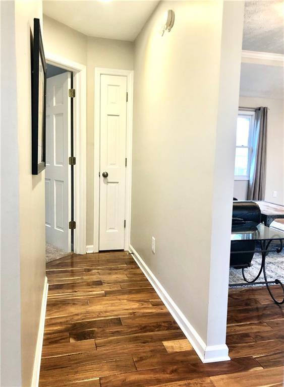
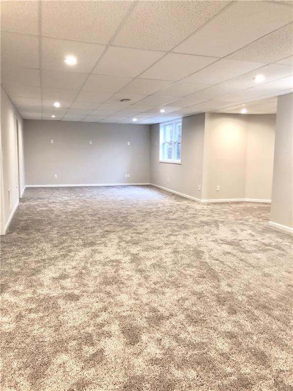
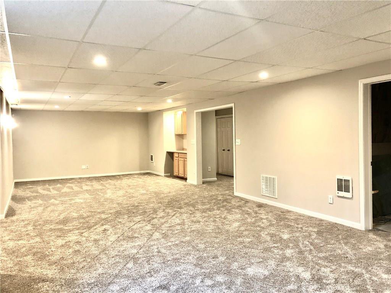
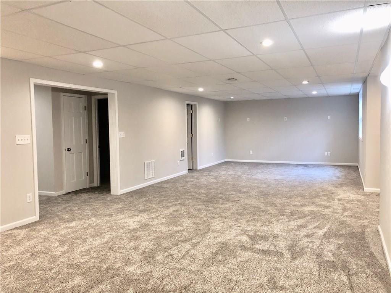
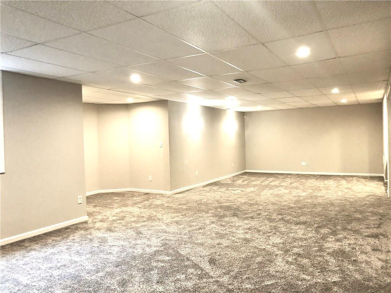
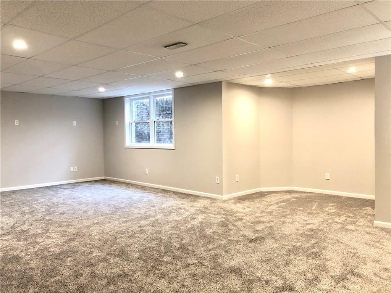
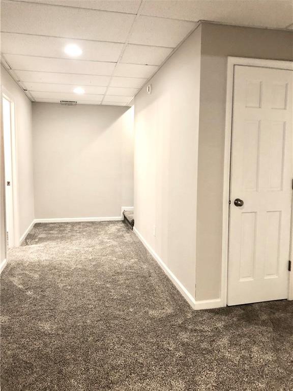
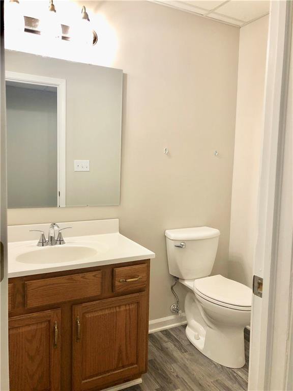
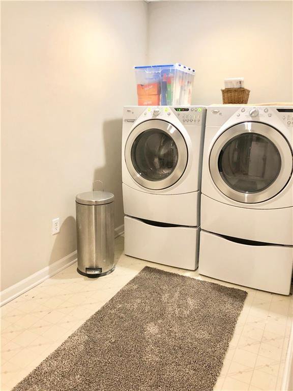
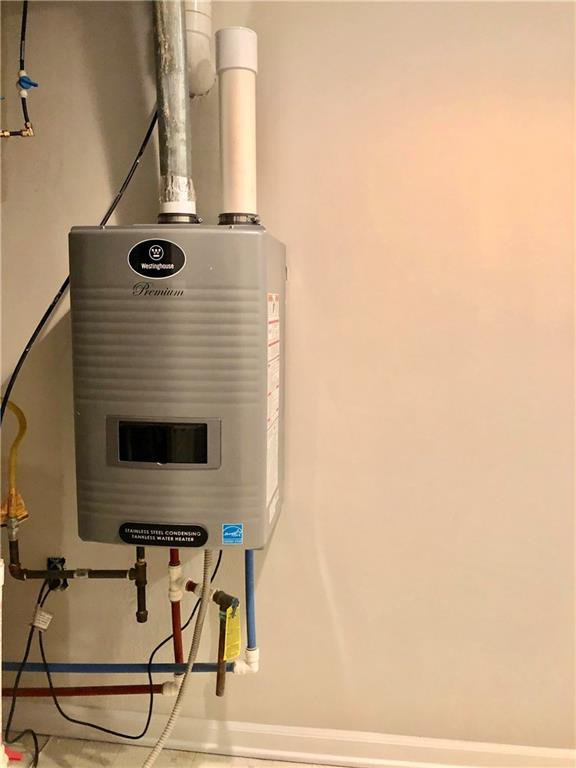
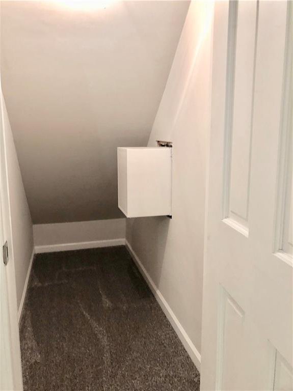
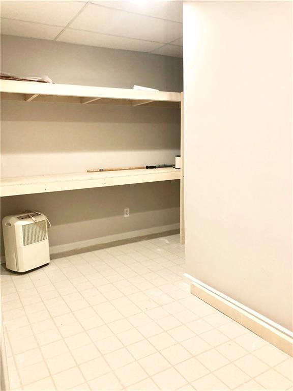
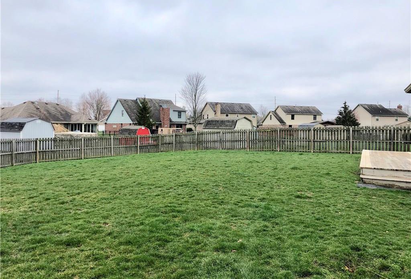
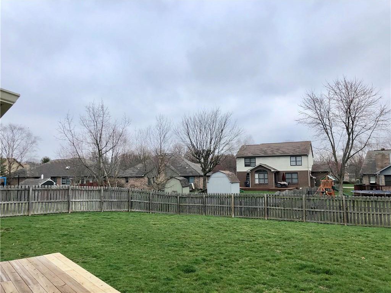
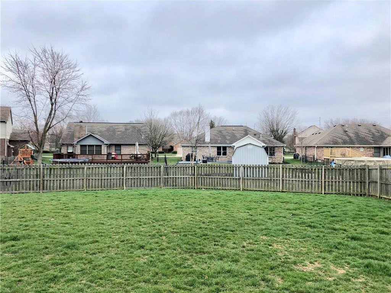
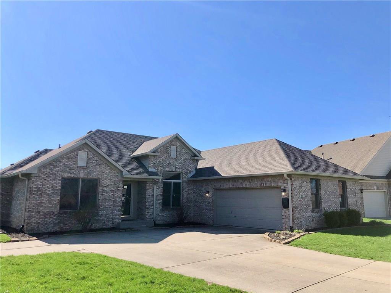
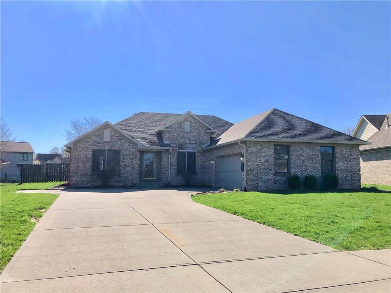
/u.realgeeks.media/indymlstoday/KellerWilliams_Infor_KW_RGB.png)