182 Caplinger Place, Greenwood, IN 46143
- $395,000
- 5
- BD
- 3
- BA
- 3,626
- SqFt
- Sold Price
- $395,000
- List Price
- $399,900
- Closing Date
- Aug 31, 2020
- Mandatory Fee
- $400
- Mandatory Fee Paid
- Annually
- MLS#
- 21702384
- Property Type
- Residential
- Bedrooms
- 5
- Bathrooms
- 3
- Sqft. of Residence
- 3,626
- Listing Area
- Lot 41 Estates at Rocklane Ridge
- Year Built
- 2020
- Days on Market
- 158
- Status
- SOLD
Property Description
New construction by D.R. Horton. Welcome to the Denali in The Estates at Rocklane Ridge. Featuring 5 bedrooms, 3 full baths, dining rm, sun room & loft. Spacious great rm with double-sided fireplace open to the breakfast nook. Dream kitchen is perfect for entertaining with a center island, quartz counters, tile back splash, stainless appliances with gas cook top & beautiful cabinets with staggered uppers. Main Level bedroom w/ en-suite offers flexibility for multi-gen living. Spacious primary bedroom w/ adjoining en-suite features split sinks, tile shower, private commode area & walk-in closet. Enjoy the community park & walking trails and living near all that Greenwood has to offer with its proximity to great parks, dining and shopping.
Additional Information
- New Construction
- Yes
- Construction Stage
- Trim Stage
- Est. Completion Date
- 06/20
- Foundation
- Slab
- Number of Fireplaces
- 1
- Fireplace Description
- 2-Sided
- Stories
- Two
- Architecture
- TraditonalAmerican
- Equipment
- Smoke Detector
- Interior
- Raised Ceiling(s), Walk-in Closet(s), Windows Thermal, Windows Vinyl
- Lot Information
- Sidewalks, Street Lights, Trees Small
- Exterior Amenities
- Driveway Concrete
- Acres
- 0.23
- Heat
- Forced Air
- Fuel
- Gas
- Cooling
- Central Air
- Utility
- Cable Available, High Speed Internet Avail
- Water Heater
- Electric
- Financing
- Closing Cost Seller Pay, Conventional, FHA, VA
- Appliances
- Dishwasher, Disposal, Microwave, Gas Oven, Refrigerator
- Mandatory Fee Includes
- Maintenance, Management
- Garage
- Yes
- Garage Parking Description
- Attached
- Garage Parking
- Garage Door Opener, Keyless Entry
- Region
- Pleasant
- Neighborhood
- Lot 41 Estates at Rocklane Ridge
- School District
- Clark-Pleasant Community
- Areas
- Foyer - 2 Story, Laundry Room Upstairs
- Master Bedroom
- Closet Walk in, Shower Stall Full, Sinks Double
- Porch
- Open Patio, Covered Porch
- Eating Areas
- Breakfast Room, Formal Dining Room
Mortgage Calculator
Listing courtesy of HMS Real Estate, LLC. Selling Office: RE/MAX Advanced Realty.
Information Deemed Reliable But Not Guaranteed. © 2024 Metropolitan Indianapolis Board of REALTORS®
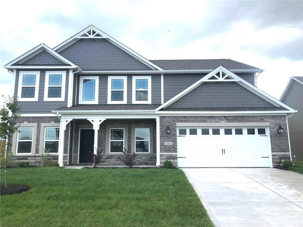
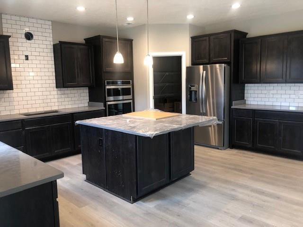
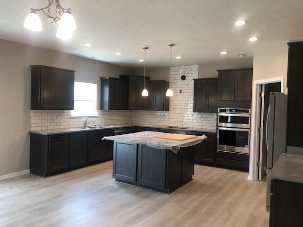
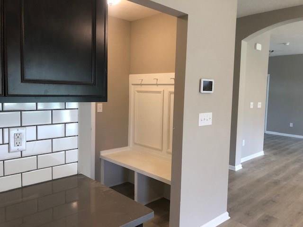
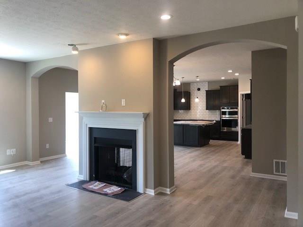
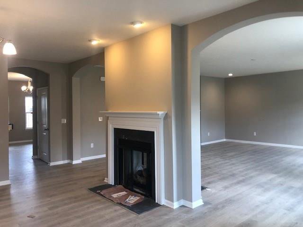
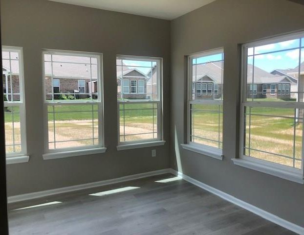
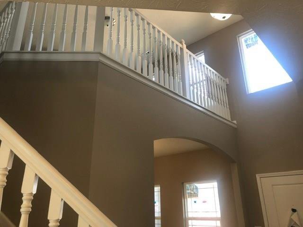
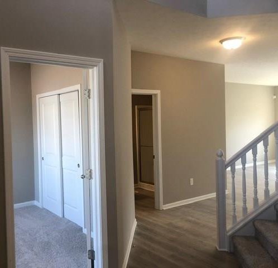
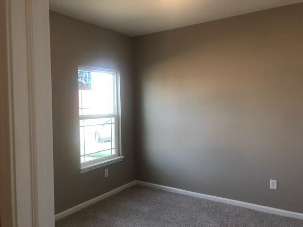
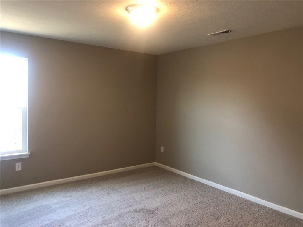
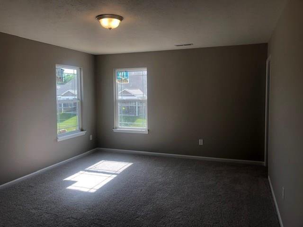
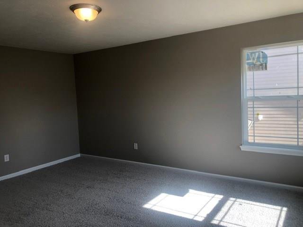
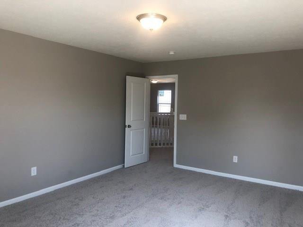
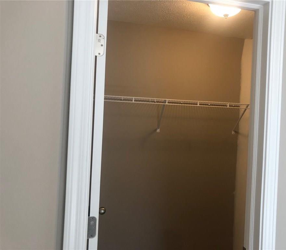
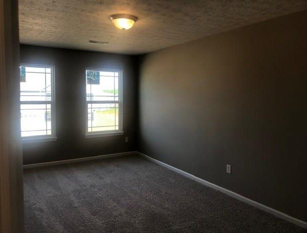
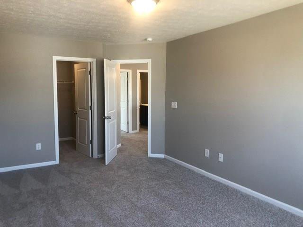
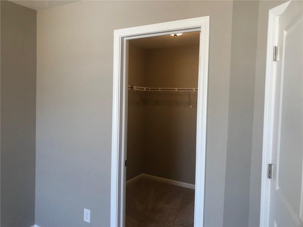
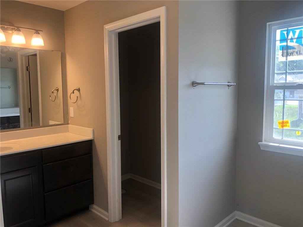
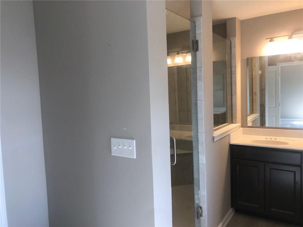
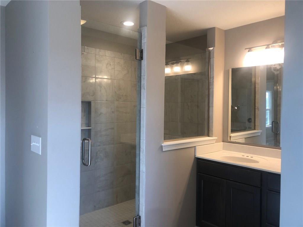
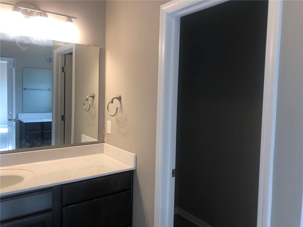
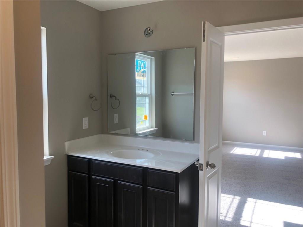
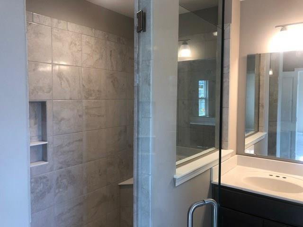
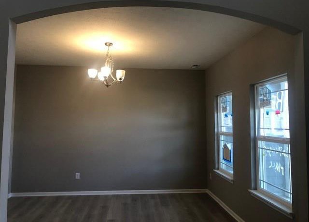
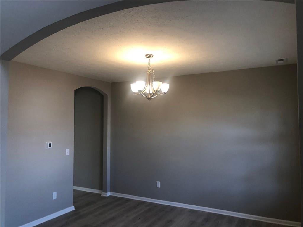
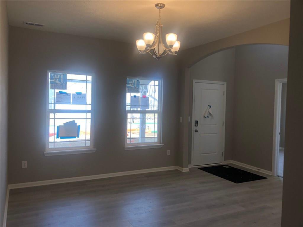
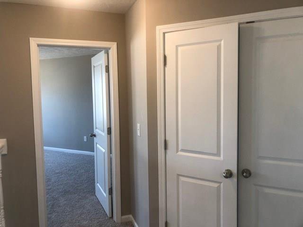
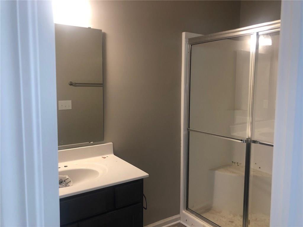
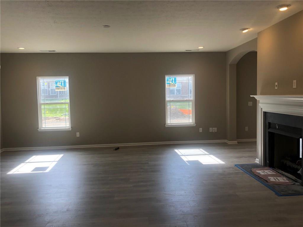
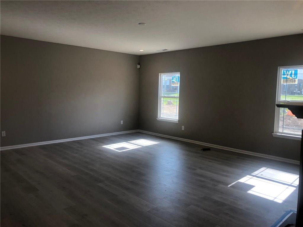
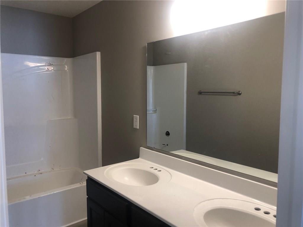
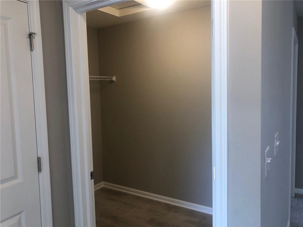
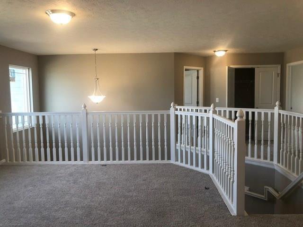
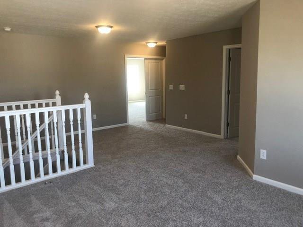
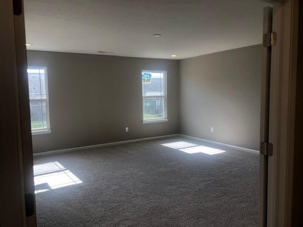
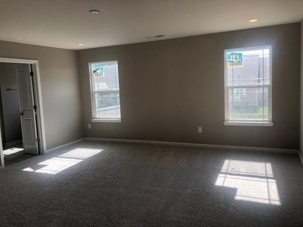
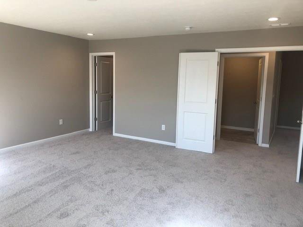
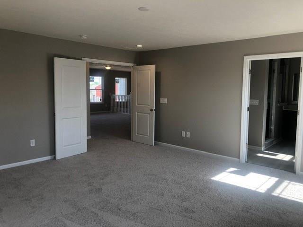
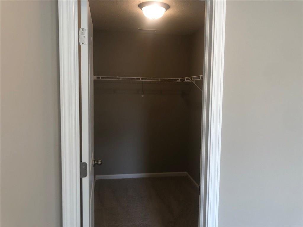
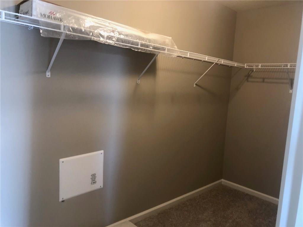
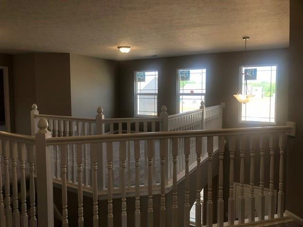
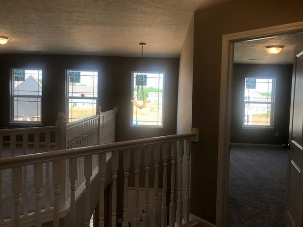
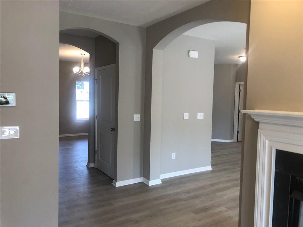
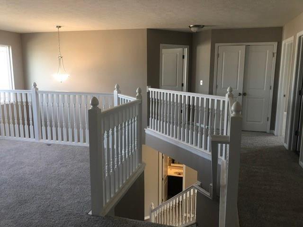
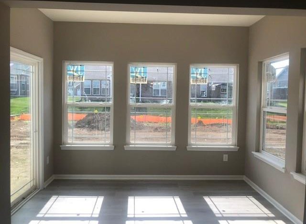
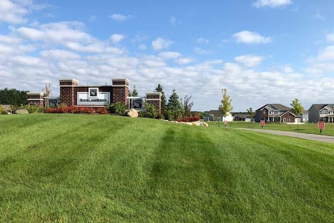
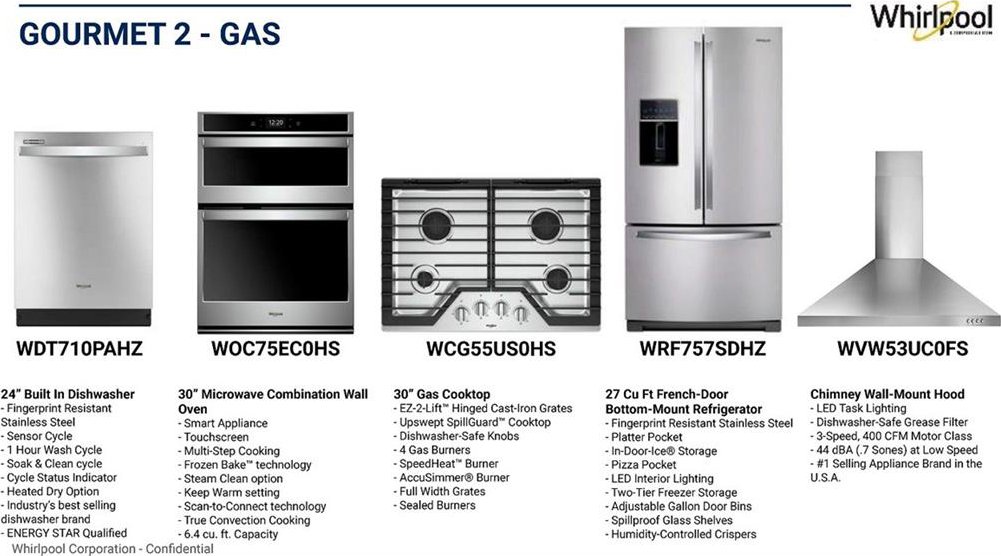
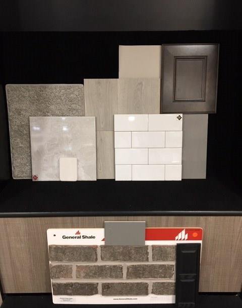
/u.realgeeks.media/indymlstoday/KellerWilliams_Infor_KW_RGB.png)