3914 Graceland Avenue, Indianapolis, IN 46208
- $260,000
- 4
- BD
- 3
- BA
- 2,331
- SqFt
- Sold Price
- $260,000
- List Price
- $269,000
- Closing Date
- Aug 28, 2020
- MLS#
- 21702449
- Property Type
- Residential
- Bedrooms
- 4
- Bathrooms
- 3
- Sqft. of Residence
- 2,331
- Listing Area
- C E SHOVERS ADD L125
- Year Built
- 1907
- Days on Market
- 156
- Status
- SOLD
Property Description
Completely renovated & redesigned Butler Tarkington 4BR, 2.5 bath w/new 18x18 detached garage for off street parking. Home is beautifully appointed w/ main floor master, huge walk-in closet, private master bath w/massive tiled walk in shower, plus dual vanity sink. Very open & inviting main level w/family room, dining room, laundry, 1/2 bath & stunning kitchen w/oversized island w/bar seating & stainless appliance package. Upstairs offers 3 additional BR's, + remodeled full bath. Privacy fenced rear yard w/large deck to entertain. Everything inside & out is new including: all electrical-200amp service, plumbing, insulation, vinyl windows, roof, gutters, 90%eff HVAC, wood siding, H20 heater, concrete porch...this one will not disappoint!
Additional Information
- Basement Sqft
- 399
- Basement
- Partial
- Foundation
- Block
- Stories
- Two
- Architecture
- Mid-Century Modern, TraditonalAmerican
- Equipment
- Smoke Detector
- Interior
- Raised Ceiling(s), Walk-in Closet(s), Hardwood Floors, Windows Vinyl, Wood Work Painted
- Lot Information
- Tree Mature, Trees Small
- Exterior Amenities
- Fence Full Rear, Fence Privacy
- Acres
- 0.12
- Heat
- Forced Air
- Fuel
- Gas
- Cooling
- Central Air
- Utility
- Cable Available, Gas Connected, High Speed Internet Avail
- Water Heater
- Electric
- Financing
- Conventional, Conventional, FHA, VA
- Appliances
- Gas Cooktop, Dishwasher, Disposal, Kit Exhaust, Gas Oven, Refrigerator
- Semi-Annual Taxes
- $1,180
- Garage
- Yes
- Garage Parking Description
- Detached
- Garage Parking
- Service Door
- Region
- Washington
- Neighborhood
- C E SHOVERS ADD L125
- School District
- Indianapolis Public Schools
- Areas
- Bath Sinks Double Main, Bedroom Other on Main, Laundry Closet
- Master Bedroom
- Bedroom, Split, Closet Walk in, Shower Stall Full, Sinks Double, Suite
- Porch
- Deck Main Level, Covered Porch
- Eating Areas
- Dining Combo/Family Room, Dining Combo/Kitchen
Mortgage Calculator
Listing courtesy of M.S. Woods Real Estate, LLC. Selling Office: Everhart Studio, Ltd..
Information Deemed Reliable But Not Guaranteed. © 2024 Metropolitan Indianapolis Board of REALTORS®
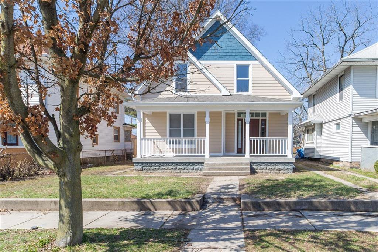
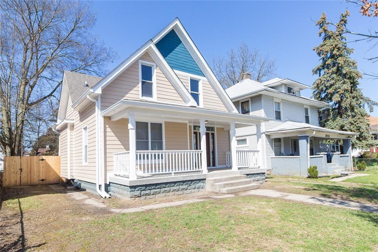
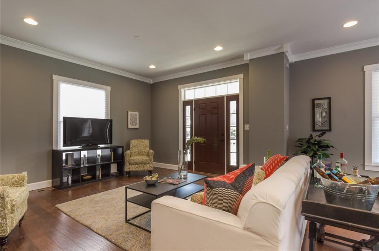
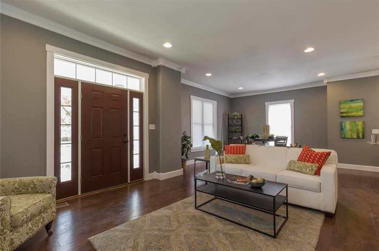
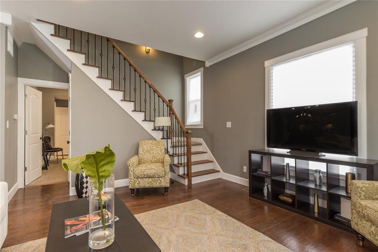
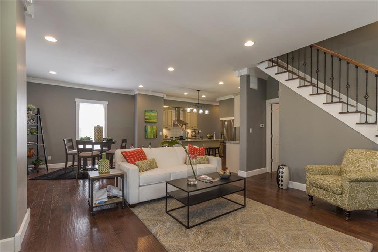
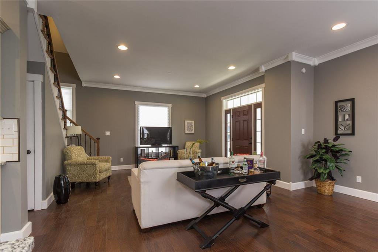
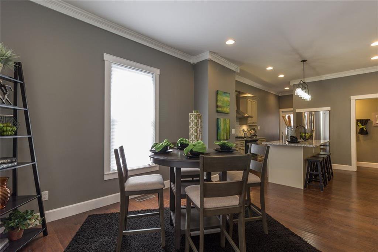
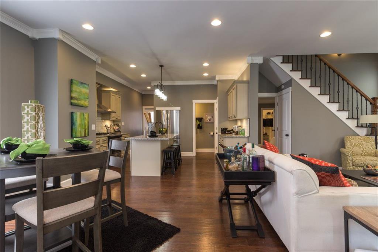
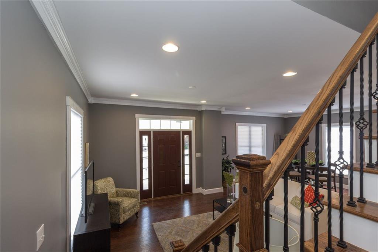
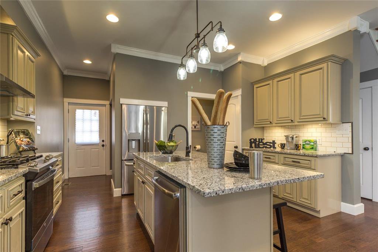
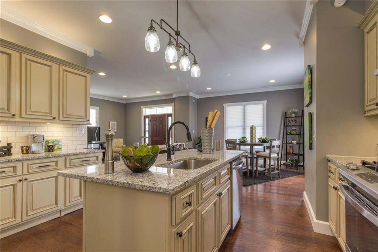

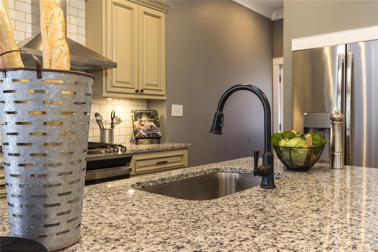
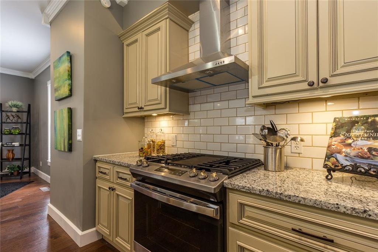
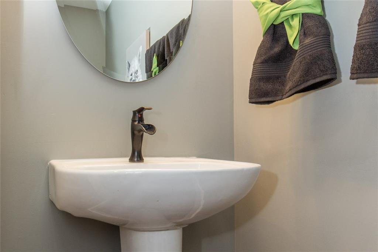
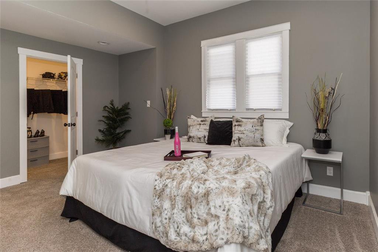
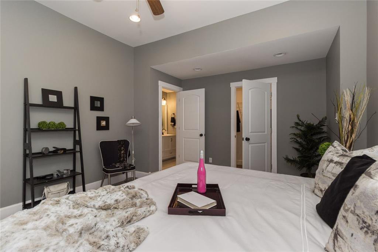
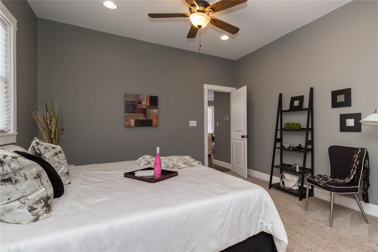
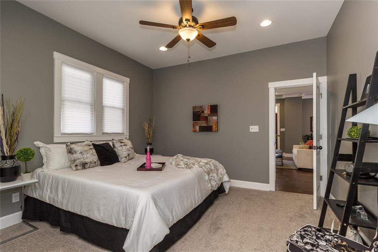
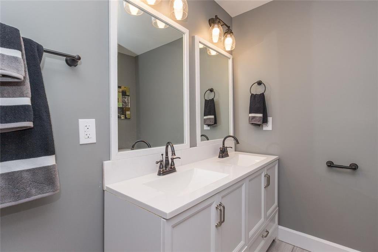
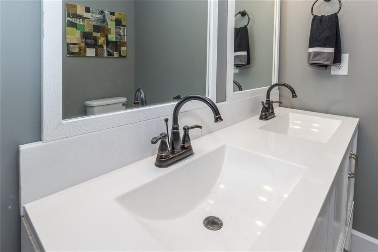
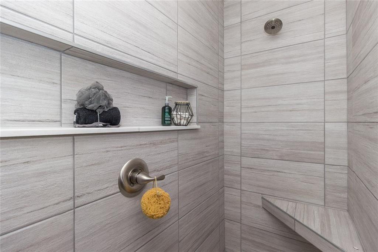
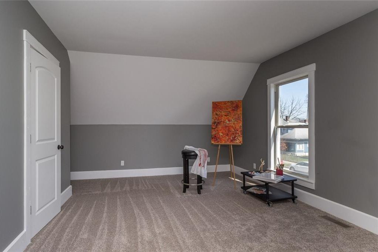
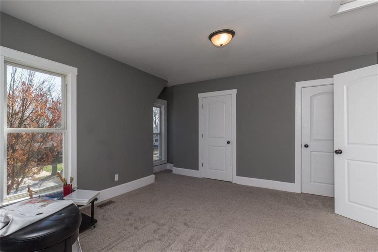
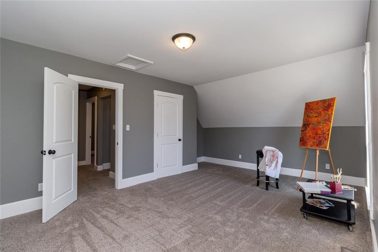
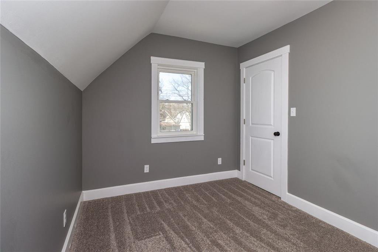
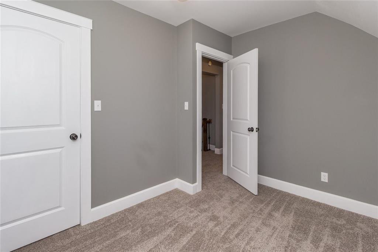
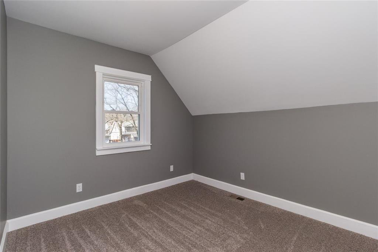
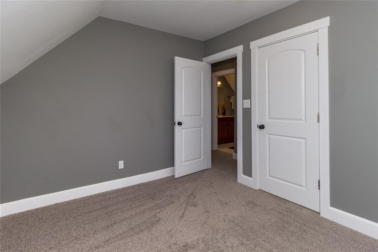
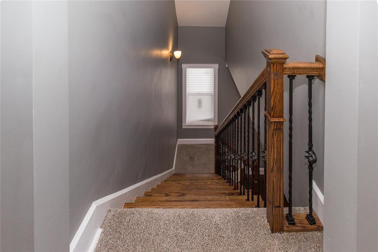
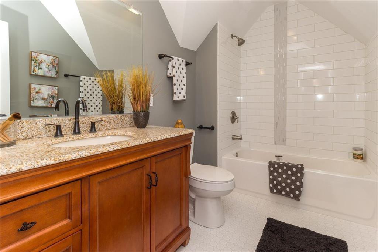

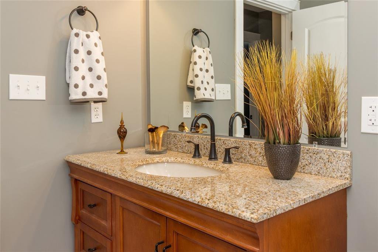
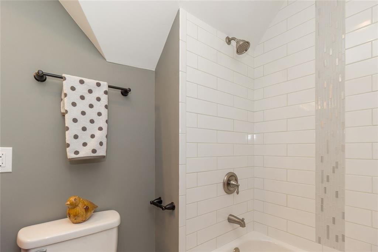
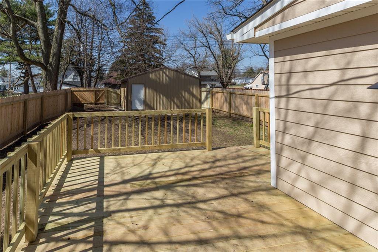
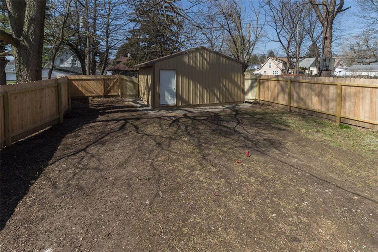
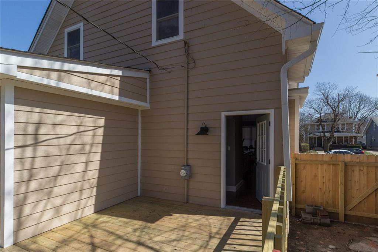
/u.realgeeks.media/indymlstoday/KellerWilliams_Infor_KW_RGB.png)