5022 HAWTHORNE Way, Avon, IN 46123
- $132,000
- 2
- BD
- 2
- BA
- 1,440
- SqFt
- Sold Price
- $132,000
- List Price
- $124,900
- Closing Date
- Apr 30, 2020
- Mandatory Fee
- $233
- Mandatory Fee Paid
- Monthly
- MLS#
- 21702577
- Property Type
- Residential
- Ownership
- MandatoryFee
- Bedrooms
- 2
- Bathrooms
- 2
- Sqft. of Residence
- 1,440
- Year Built
- 1978
- Days on Market
- 34
- Status
- SOLD
Property Description
The first thing you'll note when approaching this immaculate 2-bed, 2-bath condo is the private courtyard. Enjoy an evening drink while sitting around the fire pit. Through the double entry door, notice the hardwood floors that run from under your feet all the way through the Great Room; as well as down the hall and into both bedrooms. The kitchen has been wonderfully updated. The cabinet go to the ceiling, solid surface counters and a farm sink provide the perfect space to prepare gourmet meals. The the vaulted ceiling in the great room adds volume to the space. The wood fireplace is the perfect spot to gather with loved ones. both bathrooms have been updated beautifully. virtual tour - https://youtu.be/TARXFtE6uOY
Additional Information
- Style
- WalkUp
- Floor
- 1
- Condo Location
- Ground Level
- Foundation
- Slab
- Number of Fireplaces
- 1
- Fireplace Description
- Woodburning Fireplce
- Stories
- One
- Architecture
- TraditonalAmerican
- Equipment
- Smoke Detector
- Interior
- Attic Access, Vaulted Ceiling(s), Walk-in Closet(s), Hardwood Floors, Wood Work Painted
- Acres
- 0.04
- Heat
- Forced Air
- Fuel
- Electric
- Cooling
- Central Air
- Water Heater
- Electric
- Financing
- Conventional, Conventional, FHA
- Appliances
- Electric Cooktop, Dishwasher, Dryer, Disposal, MicroHood, Electric Oven, Refrigerator, Washer
- Mandatory Fee Includes
- Entrance Common, Insurance, Lawncare, Maintenance Grounds, Maintenance Structure, Management, Snow Removal, Trash
- Semi-Annual Taxes
- $304
- Garage
- Yes
- Garage Parking Description
- Attached
- Region
- Washington
- Neighborhood
- Fairway Hills
- School District
- Avon Community
- Master Bedroom
- Closet Walk in, Patio, Sinks Double, TubFull with Shower
- Eating Areas
- Breakfast Room, Dining Combo/Great Room
Mortgage Calculator
Listing courtesy of eXp Realty, LLC. Selling Office: Central Indiana Real Estate LL.
Information Deemed Reliable But Not Guaranteed. © 2024 Metropolitan Indianapolis Board of REALTORS®
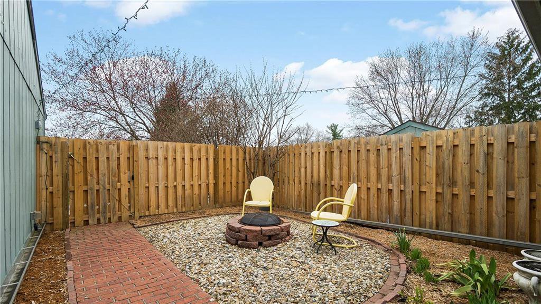
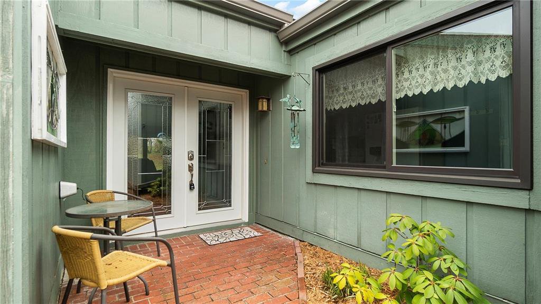
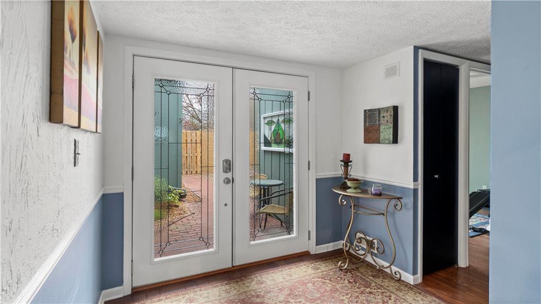
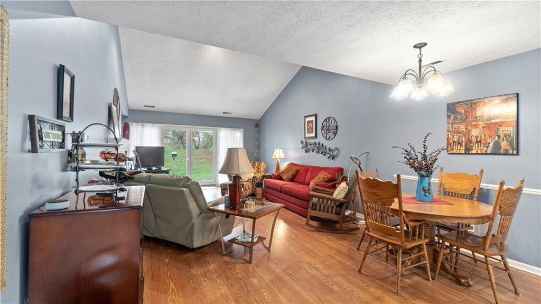
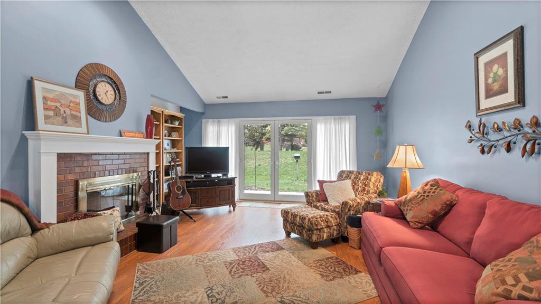
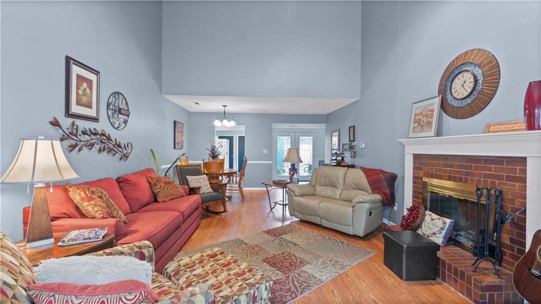
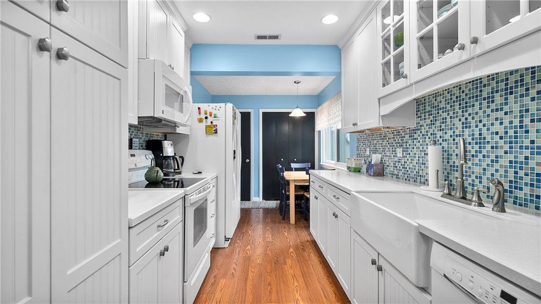
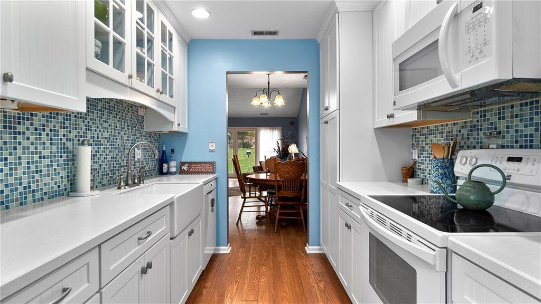
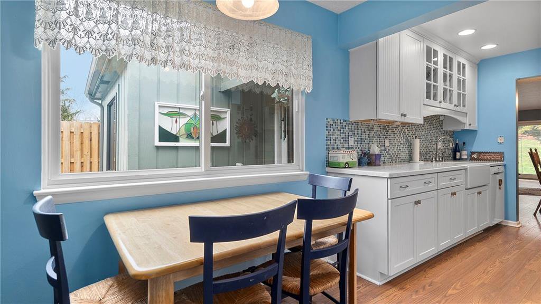
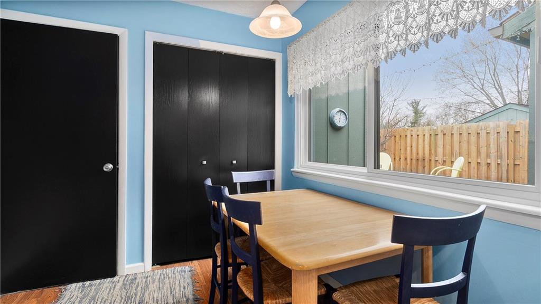
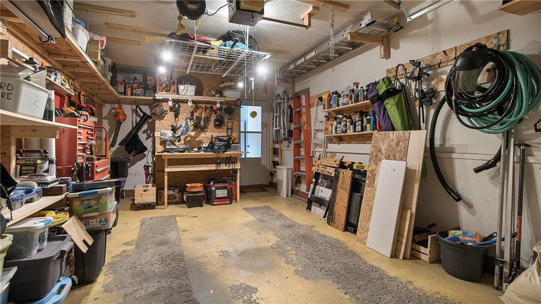
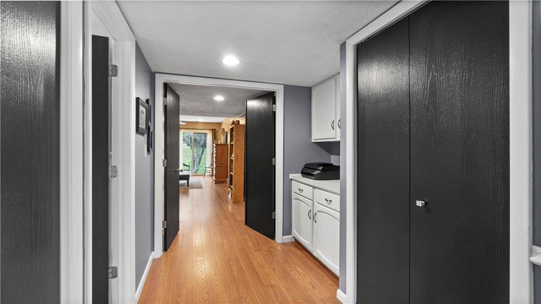
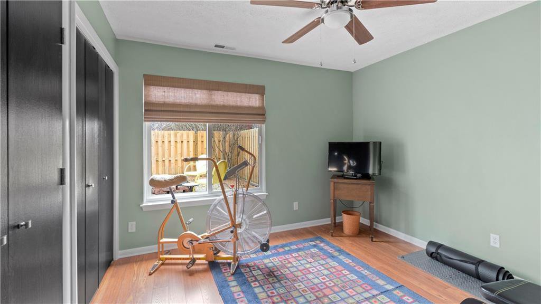
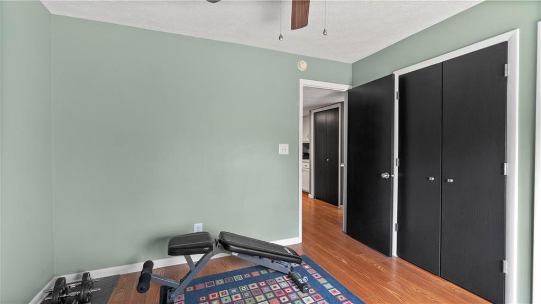
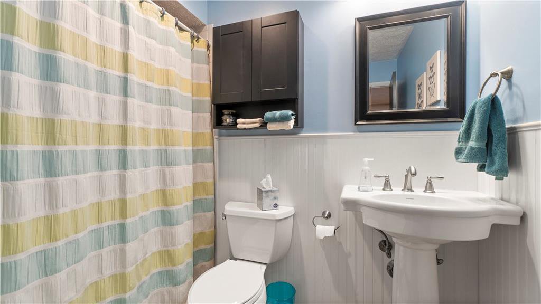
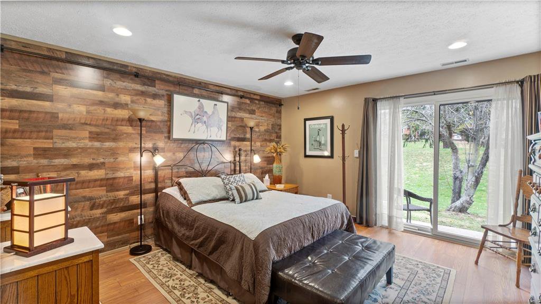
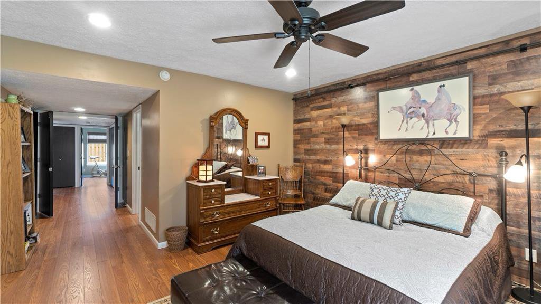
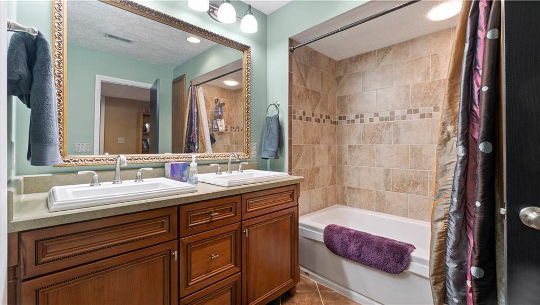
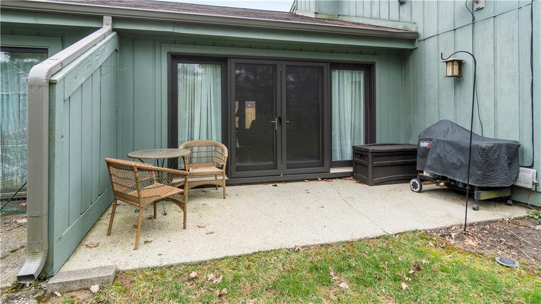
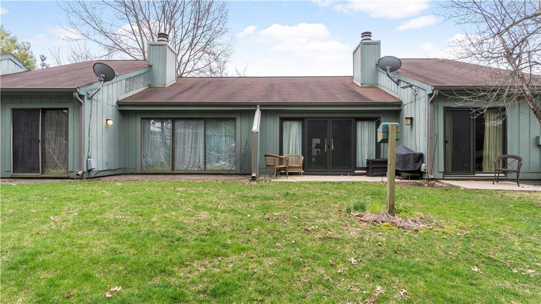
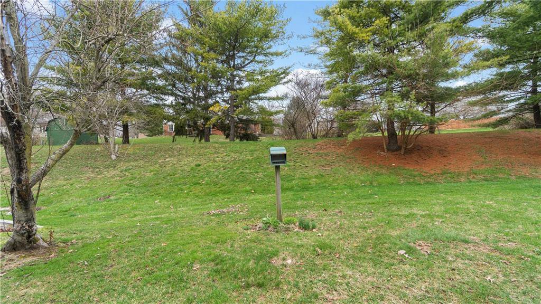
/u.realgeeks.media/indymlstoday/KellerWilliams_Infor_KW_RGB.png)