5052 Bird Branch Drive, Indianapolis, IN 46268
- $187,000
- 3
- BD
- 3
- BA
- 1,526
- SqFt
- Sold Price
- $187,000
- List Price
- $184,999
- Closing Date
- Jun 05, 2020
- Mandatory Fee
- $463
- Mandatory Fee Paid
- Annually
- MLS#
- 21702588
- Property Type
- Residential
- Bedrooms
- 3
- Bathrooms
- 3
- Sqft. of Residence
- 1,526
- Listing Area
- BROOKSTONE AT TWIN CREEKS SECTION I L 108
- Year Built
- 1994
- Days on Market
- 70
- Status
- SOLD
Property Description
3 bedroom, 2-1/2 bath arts & crafts home near Eagle Creek Park w/outstanding curb appeal. Two-story entry commands attention as you enter from the cozy front porch. As you make your way forward, you'll escape the hustle & bustle of the city on a large deck that overlooks a pond & a tree-line fence, all from inside your own fenced-in lawn. In the kitchen, upgrades include a granite countertop,composite granite 9"-deep sink, river stone & glass back splash, & tile floor. In the living/dining area, you'll find Brazilian cherry hardwood floor. Master & guest baths updated in August 2017. Entire home, inside & outside, has been re-painted & a beautiful new porcelain tile floor patio was installed in August 2017.
Additional Information
- Foundation
- Slab
- Fireplace Description
- None
- Stories
- Two
- Architecture
- Arts&Crafts/Craftsman
- Equipment
- Water-Softener Owned
- Interior
- Attic Pull Down Stairs, Cathedral Ceiling(s), Walk-in Closet(s), Hardwood Floors, Windows Vinyl
- Lot Information
- Sidewalks, Tree Mature
- Exterior Amenities
- Fence Full Rear, Irrigation System
- Acres
- 0.15
- Heat
- Heat Pump
- Fuel
- Electric
- Cooling
- Ceiling Fan(s), Heat Pump
- Utility
- Cable Available, High Speed Internet Avail
- Water Heater
- Electric
- Appliances
- Dishwasher, Disposal, MicroHood, Electric Oven, Refrigerator
- Semi-Annual Taxes
- $699
- Garage
- Yes
- Garage Parking Description
- Attached
- Region
- Pike
- Neighborhood
- BROOKSTONE AT TWIN CREEKS SECTION I L 108
- School District
- Pike Township
- Areas
- Foyer - 2 Story, Utility Room
- Porch
- Screened in Patio, Covered Porch
- Eating Areas
- Dining Combo/Living Room
Mortgage Calculator
Listing courtesy of Thoroughbred Investments, LLC. Selling Office: Berkshire Hathaway Home.
Information Deemed Reliable But Not Guaranteed. © 2024 Metropolitan Indianapolis Board of REALTORS®
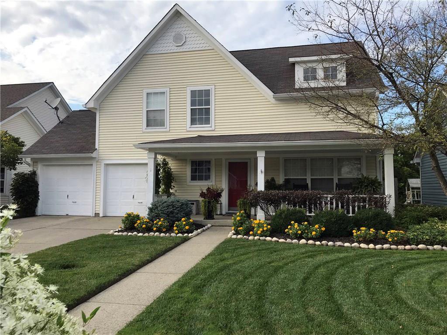
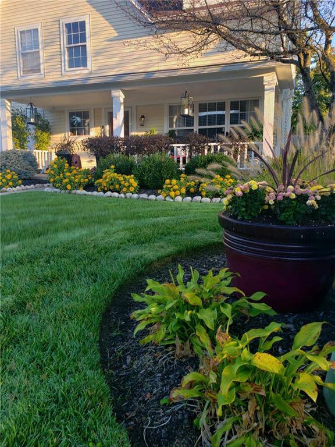
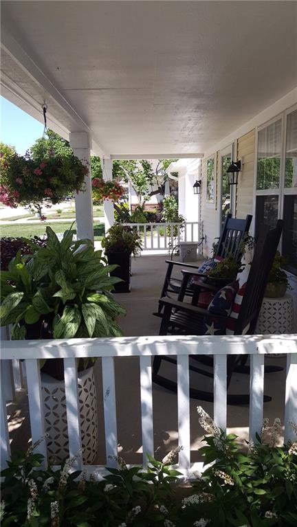
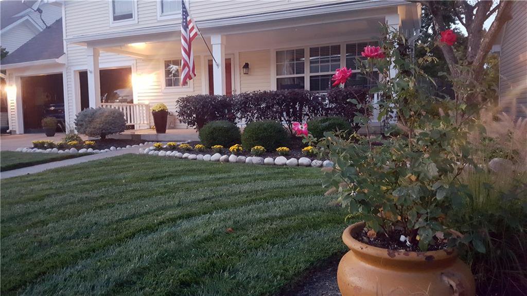
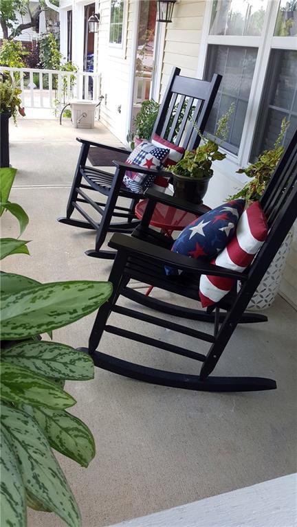
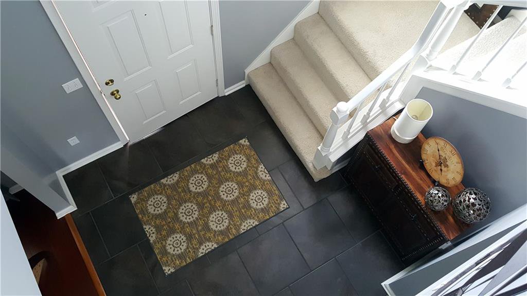
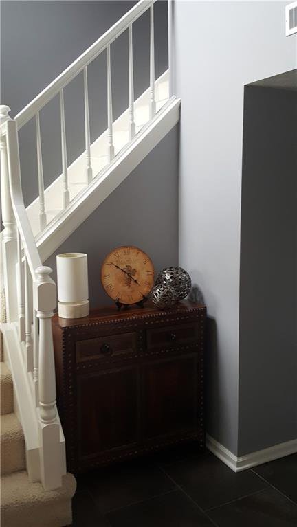
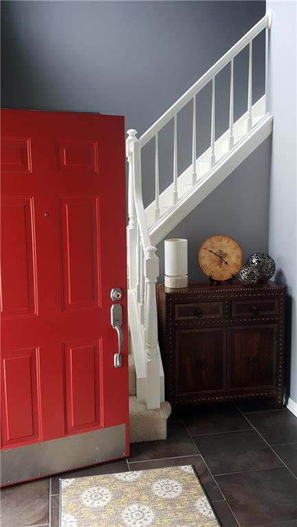
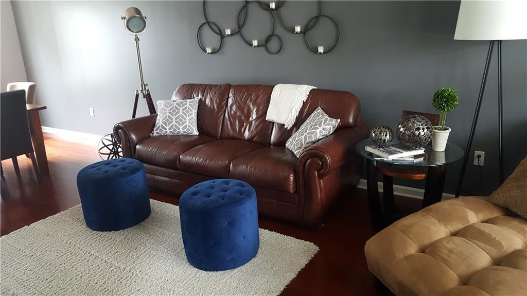
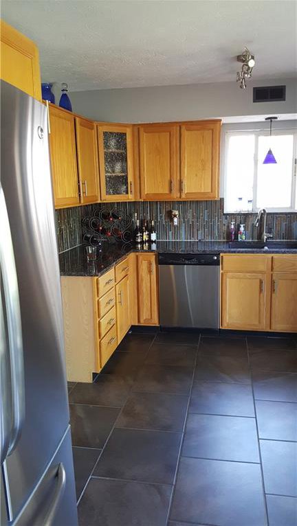
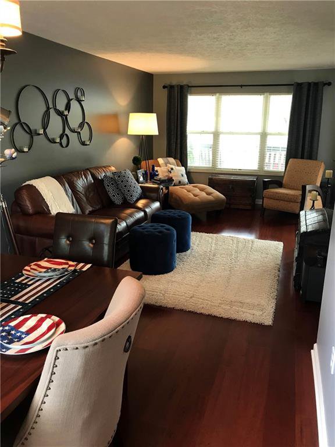
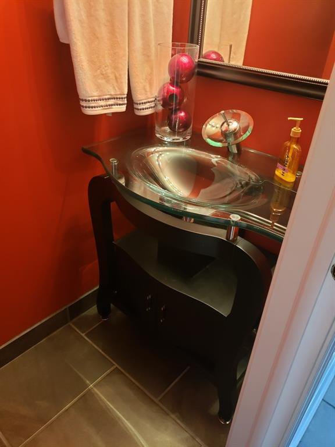
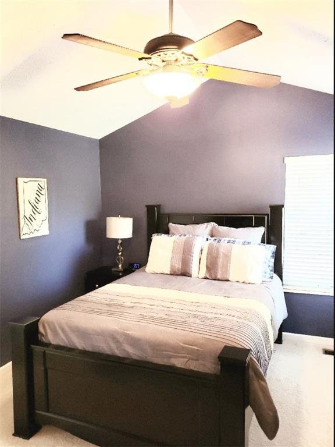
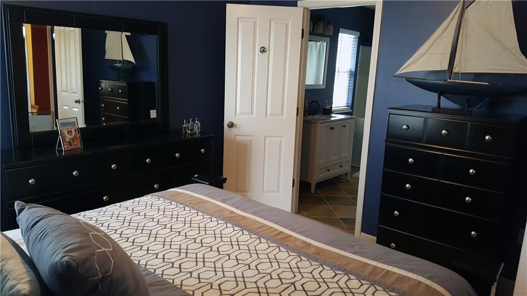
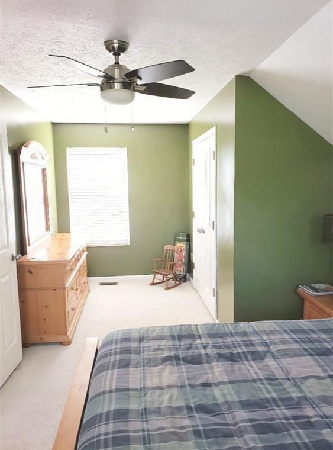
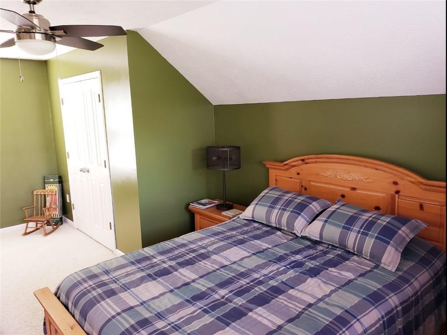
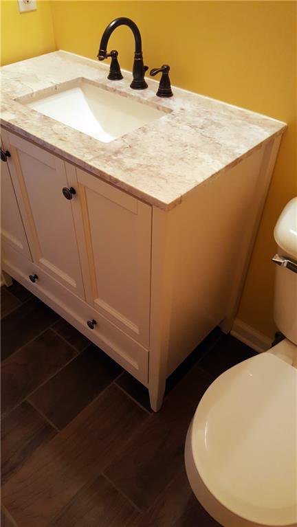
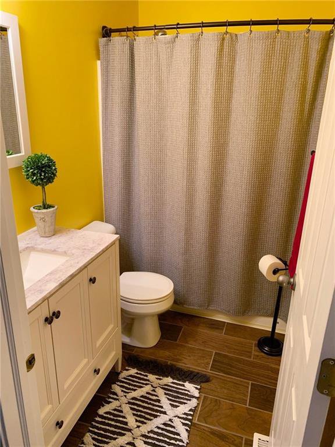
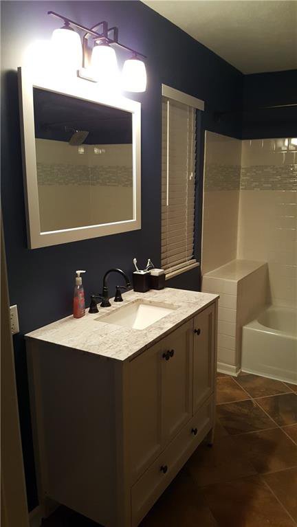
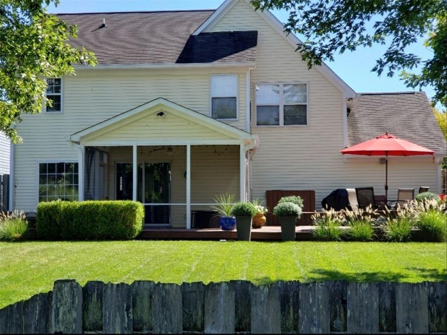
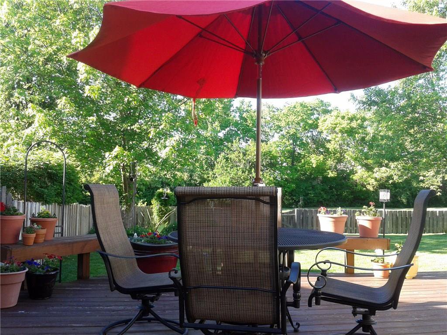
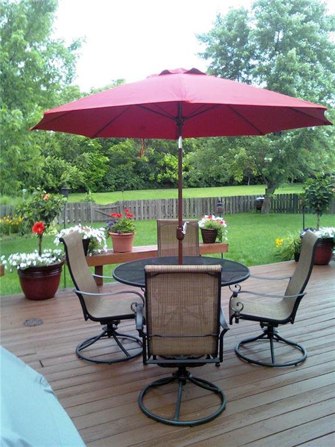
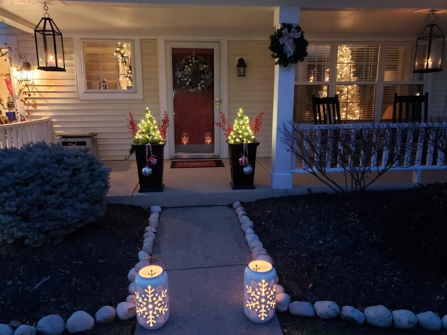
/u.realgeeks.media/indymlstoday/KellerWilliams_Infor_KW_RGB.png)