3114 N RIVER SHORE Place, Indianapolis, IN 46208
- $175,000
- 4
- BD
- 3
- BA
- 1,728
- SqFt
- Sold Price
- $175,000
- List Price
- $175,000
- Closing Date
- Jul 02, 2020
- Mandatory Fee
- $160
- Mandatory Fee Paid
- Semi-Annually
- MLS#
- 21711210
- Property Type
- Residential
- Bedrooms
- 4
- Bathrooms
- 3
- Sqft. of Residence
- 1,728
- Listing Area
- RIVERS EDGE AT RIVERSIDE
- Year Built
- 1999
- Days on Market
- 43
- Status
- SOLD
Property Description
Do you love to bike ride along the trails or jog? You'll love suburban style living in the heart of Indy. This 4 Bedroom, 3 bath home is located in the popular River's Edge Community. Home offers great updates including laminated hardwood, fresh paint, carpet, light and plumbing fixtures, eat in kitchen with appliances and beautiful back splash accents, arched ways, spacious living Room, family room with art niche and fireplace, all bedrooms have ceiling fans, washer/dryer included and located upstairs, nice deck on a quiet pond and 2 car garage. Neighborhood is conveniently located near park facilities, International School, Marian University, Art Museum and much more. This rare find won't last long.
Additional Information
- Foundation
- Slab
- Number of Fireplaces
- 1
- Fireplace Description
- Woodburning Fireplce
- Stories
- Two
- Architecture
- TraditonalAmerican
- Equipment
- Smoke Detector
- Interior
- Hardwood Floors, Windows Vinyl
- Lot Information
- Pond
- Exterior Amenities
- Driveway Concrete
- Heat
- Forced Air
- Fuel
- Gas
- Cooling
- Central Air
- Utility
- Cable Available, Gas Connected, Municipal Sewer Available, Municipal Water Available
- Water Heater
- Gas
- Financing
- Conventional, Conventional, FHA, VA
- Appliances
- Dishwasher, MicroHood, Gas Oven, Refrigerator
- Mandatory Fee Includes
- Maintenance, Snow Removal
- Semi-Annual Taxes
- $913
- Garage
- Yes
- Garage Parking Description
- Attached
- Garage Parking
- Garage Door Opener
- Region
- Center NW
- Neighborhood
- RIVERS EDGE AT RIVERSIDE
- School District
- Indianapolis Public Schools
- Areas
- Living Room Formal
- Master Bedroom
- Suite, Tub Garden
- Porch
- Deck Main Level, Covered Porch
- Eating Areas
- Dining Combo/Family Room
Mortgage Calculator
Listing courtesy of The Sanders Group Realty,LLC. Selling Office: RE/MAX At The Crossing.
Information Deemed Reliable But Not Guaranteed. © 2024 Metropolitan Indianapolis Board of REALTORS®
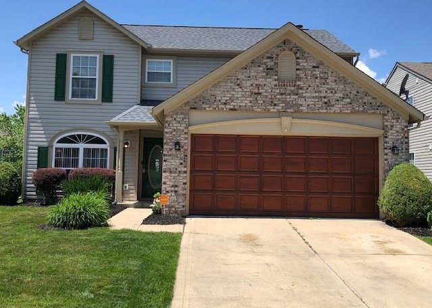
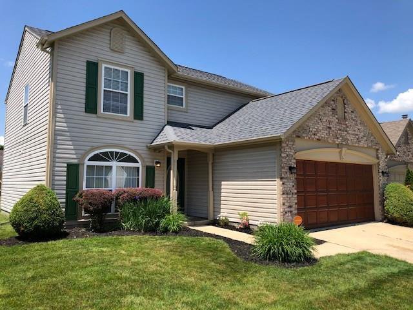
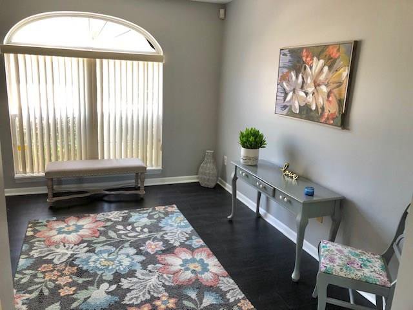
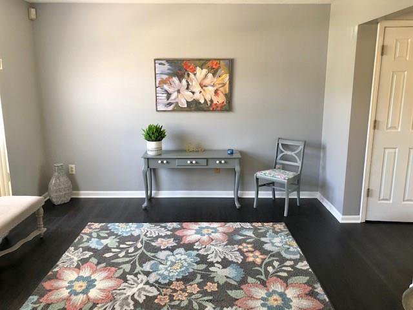
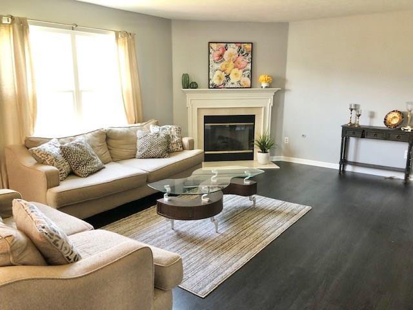
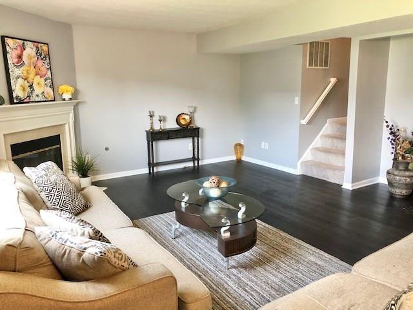
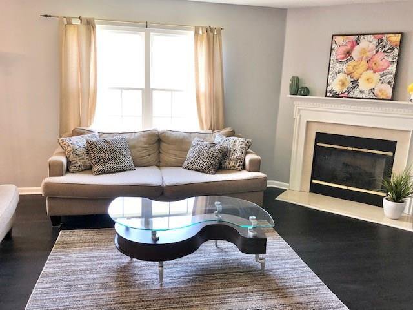
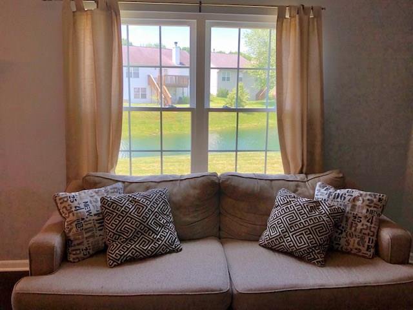
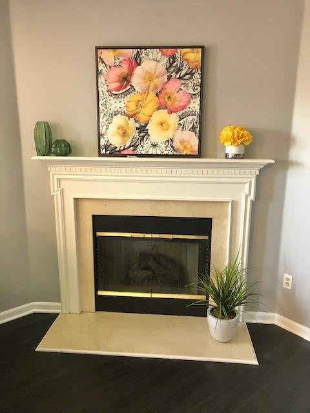
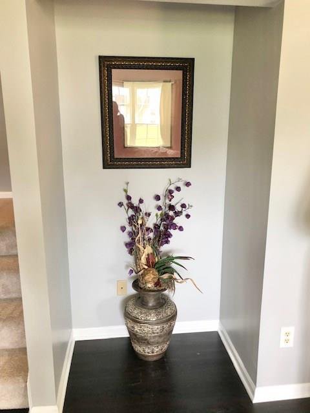

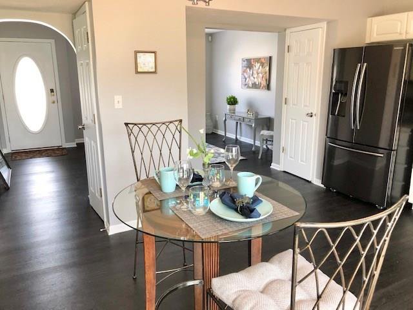
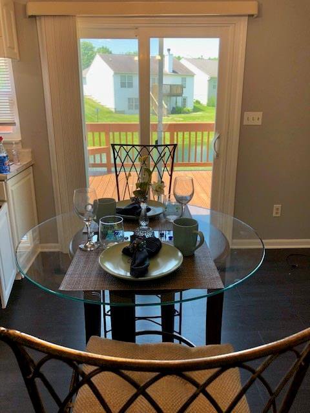
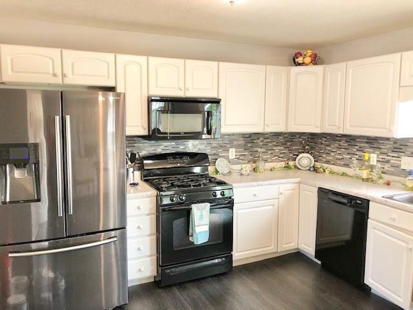
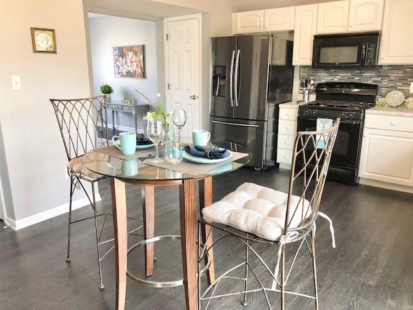
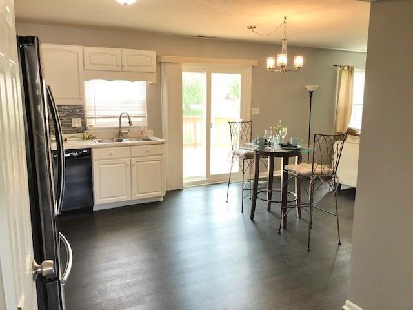
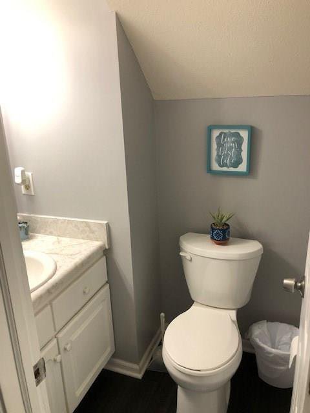
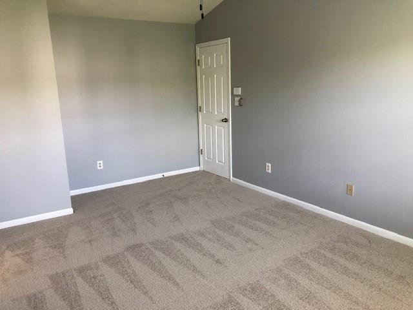
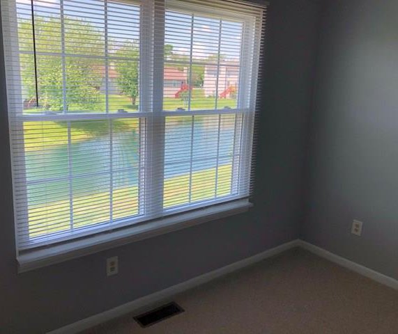
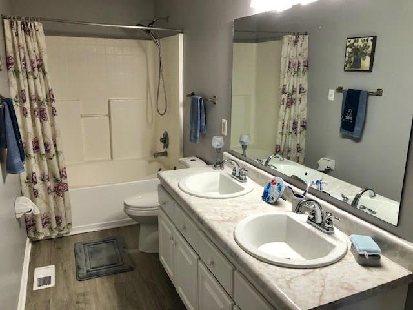
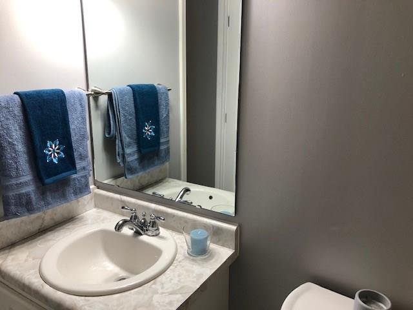
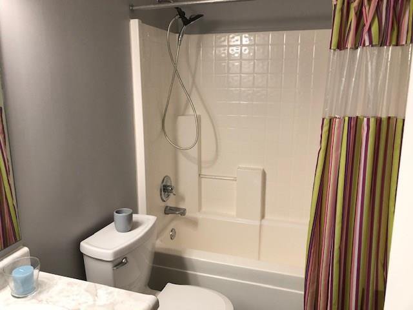
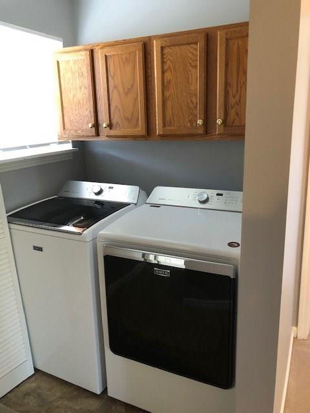
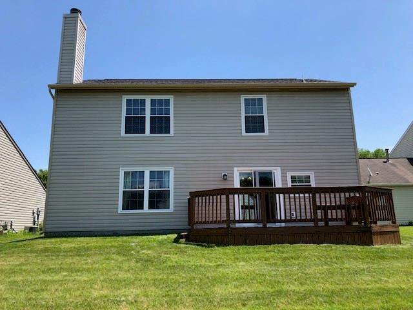
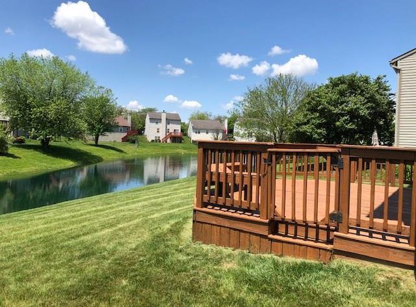
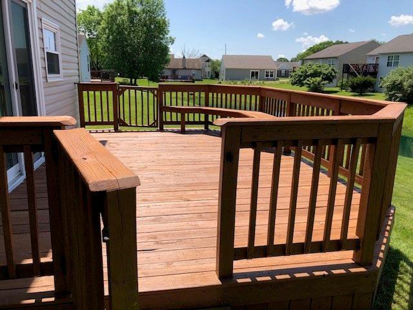
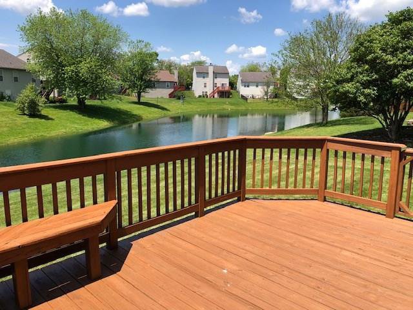
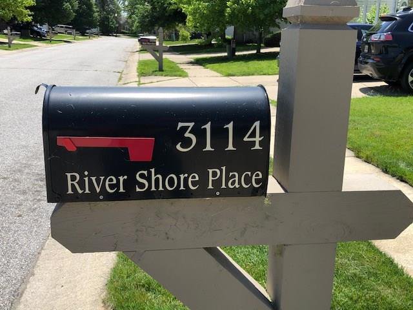
/u.realgeeks.media/indymlstoday/KellerWilliams_Infor_KW_RGB.png)