2719 Camelot Way, Greenwood, IN 46143
- $240,000
- 4
- BD
- 3
- BA
- 3,540
- SqFt
- Sold Price
- $240,000
- List Price
- $225,000
- Closing Date
- Jun 19, 2020
- Mandatory Fee
- $140
- Mandatory Fee Paid
- Semi-Annually
- MLS#
- 21711397
- Property Type
- Residential
- Bedrooms
- 4
- Bathrooms
- 3
- Sqft. of Residence
- 3,540
- Year Built
- 2004
- Days on Market
- 29
- Status
- SOLD
Property Description
Four bedroom, 3,540 sq. ft. home AVAILABLE NOW in popular Providence Green in Greenwood. The main level boasts an open floor plan w/great room, dining room, home office, huge kitchen w/sleek black-stained cabinets, gleaming hardwoods, all-stainless steel appliances, breakfast nook & cozy family room w/brick fireplace & rustic solid-wood mantle & a wall of windows, flooding the room with natural light. The upper level features a large loft space - perfect for gaming, playing or relaxing, 4 bedrooms - all with walk-in closets & a large master en-suite w/extra long vanity and - making your morning routine a breeze. Includes 3 car garage & quiet backyard with lake view. MUST SEE TODAY! This home will sell fast!
Additional Information
- Foundation
- Slab
- Number of Fireplaces
- 1
- Fireplace Description
- Family Room, Gas Log
- Stories
- Two
- Architecture
- TraditonalAmerican
- Equipment
- Smoke Alarm
- Interior
- Attic Access, Walk-in Closet(s), Hardwood Floors, Paddle Fan, Entrance Foyer, Pantry
- Acres
- 0.27
- Heat
- Forced Air, Gas
- Cooling
- Central Electric
- Financing
- Conventional, Conventional, FHA, VA
- Appliances
- Dishwasher, Disposal, MicroHood, Gas Oven, Refrigerator, Gas Water Heater
- Mandatory Fee Includes
- Insurance, Maintenance, Snow Removal
- Semi-Annual Taxes
- $1,003
- Garage
- Yes
- Garage Parking
- Finished Garage
- Region
- Pleasant
- Eating Areas
- Breakfast Room, Formal Dining Room
Mortgage Calculator
Listing courtesy of Keller Williams Indy Metro S. Selling Office: eXp Realty, LLC.
Information Deemed Reliable But Not Guaranteed. © 2024 Metropolitan Indianapolis Board of REALTORS®

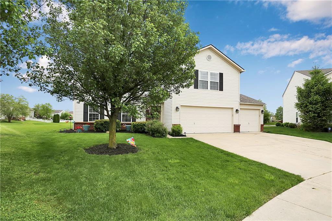
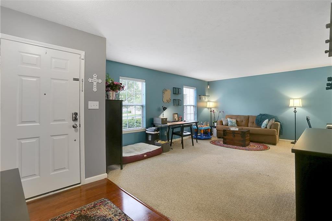
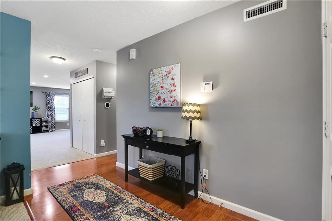
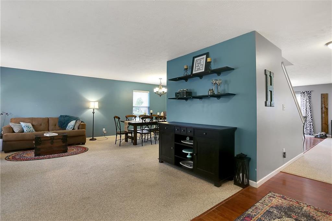
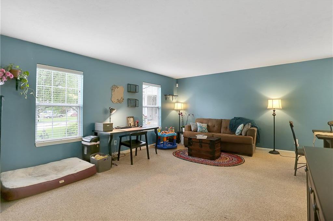
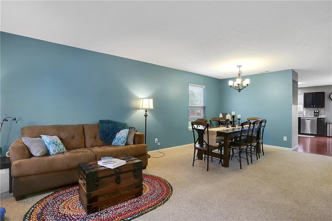
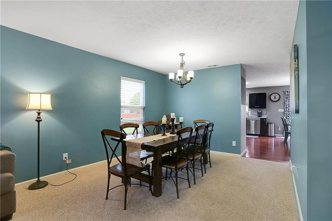
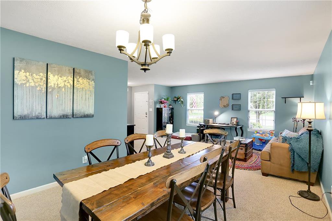
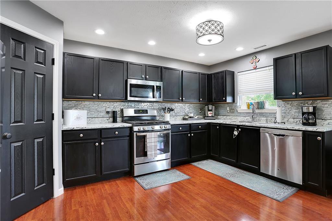
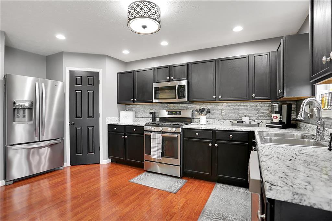
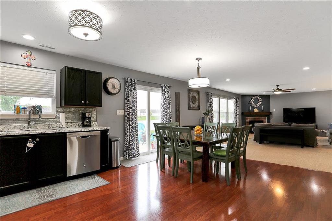
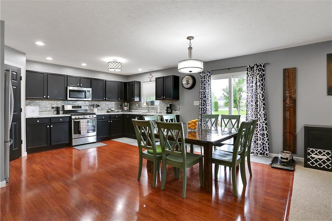

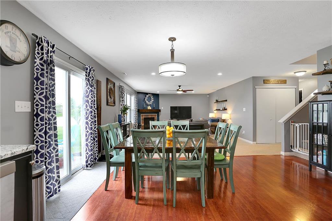
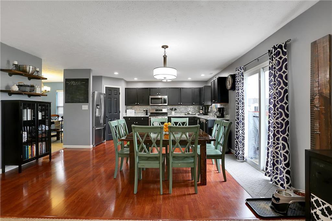
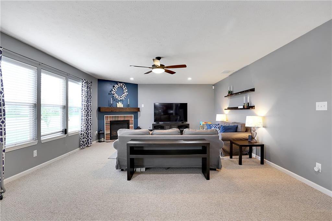
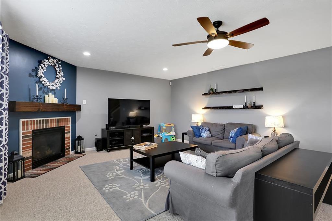
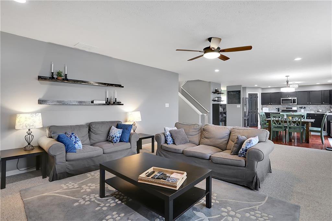
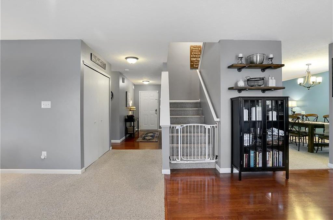
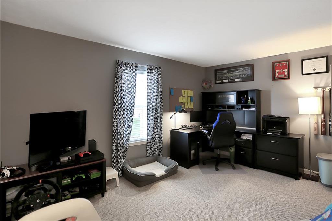

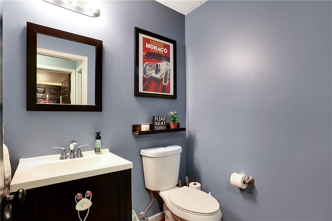
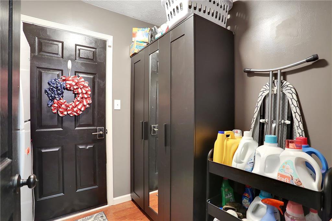
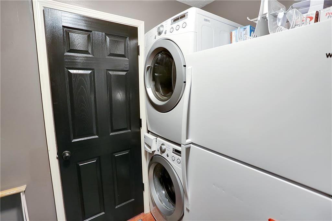
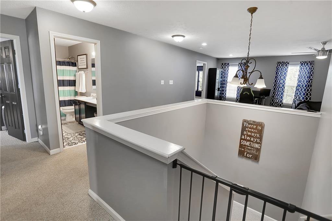
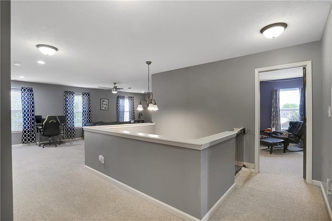
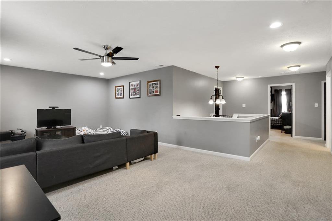
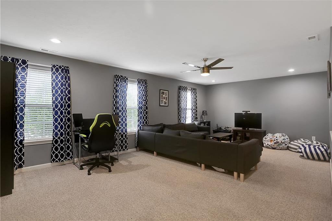
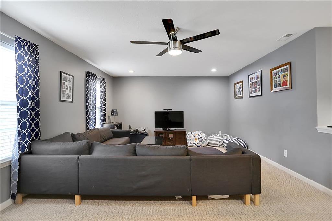
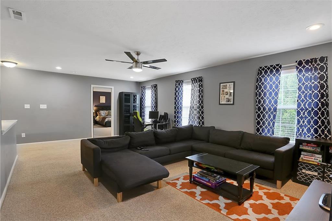
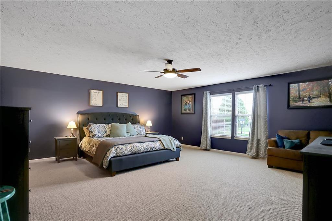
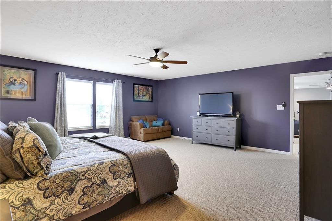
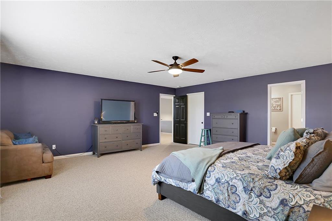
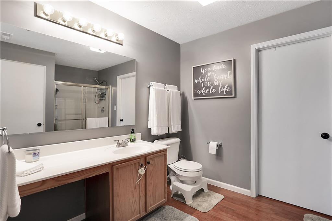
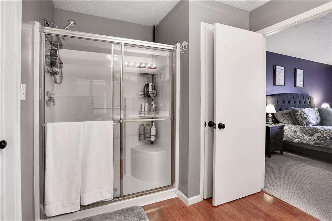
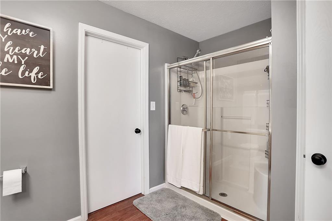
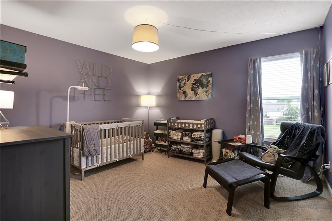
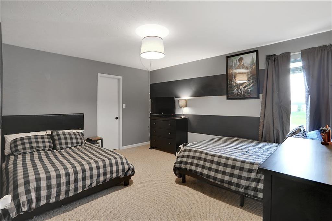
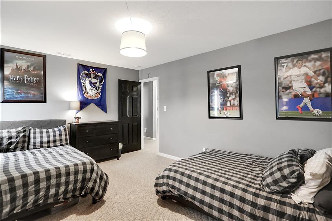
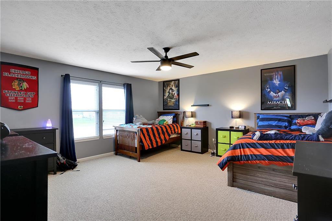
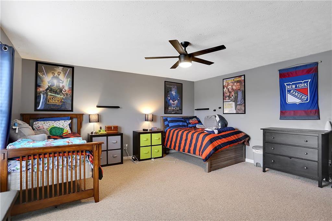
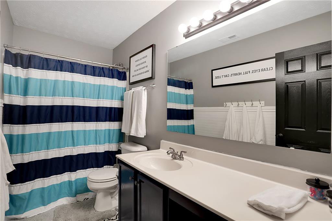
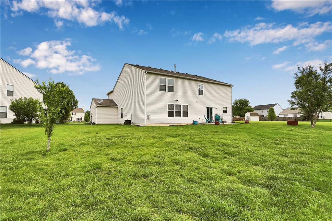
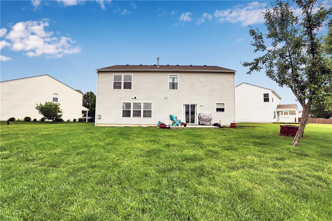
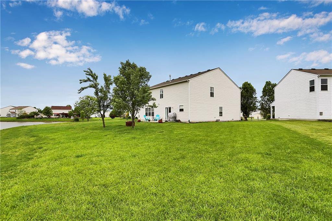
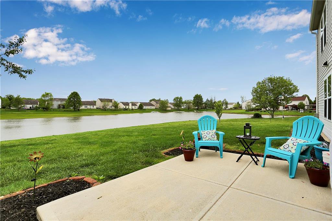
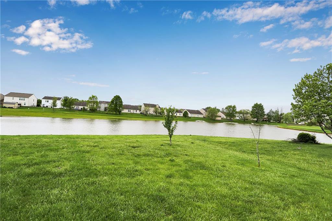
/u.realgeeks.media/indymlstoday/KellerWilliams_Infor_KW_RGB.png)