3918 New Battle Lane, Bargersville, IN 46106
- $367,500
- 5
- BD
- 4
- BA
- 3,274
- SqFt
- Sold Price
- $367,500
- List Price
- $371,285
- Closing Date
- Sep 15, 2020
- Mandatory Fee
- $600
- Mandatory Fee Paid
- Annually
- MLS#
- 21711586
- Property Type
- Residential
- Bedrooms
- 5
- Bathrooms
- 4
- Sqft. of Residence
- 3,274
- Listing Area
- Morningside
- Year Built
- 2020
- Days on Market
- 116
- Status
- SOLD
Property Description
An open concept allows the space to flow from the great rm to breakfast area & into the kitchen. Whether you decide to extend the breakfast nook or add the morning rm, it’s a perfect space to have family gatherings. The secondary story continues that open concept design by having a loft area between the owner’s suite & the additional 3 bedrms. The secondary bedrms offer walk-in closets located next to the oversized linen closet. The owner’s suite offers a private bathrm that includes large shower, dual sink vanities, private water closet, & a huge walk-in closet & a tray ceiling. Photos shown may be an artist rendering, model home, or of the same model but located in a different Lennar subdivision due to current construction stage.
Additional Information
- New Construction
- Yes
- Construction Stage
- Drywall
- Est. Completion Date
- 10/20
- Foundation
- Slab
- Number of Fireplaces
- 1
- Fireplace Description
- Gas Log, Great Room
- Stories
- Two
- Architecture
- TraditonalAmerican
- Equipment
- Smoke Detector
- Interior
- Attic Access, Tray Ceiling(s), Walk-in Closet(s), Screens Complete, Windows Vinyl
- Lot Information
- Sidewalks
- Exterior Amenities
- Driveway Concrete
- Acres
- 0.20
- Heat
- Forced Air
- Fuel
- Gas
- Cooling
- Central Air
- Utility
- Cable Available, High Speed Internet Avail
- Water Heater
- Electric
- Financing
- Conventional, Conventional, FHA, VA
- Appliances
- Gas Cooktop, Dishwasher, Disposal, MicroHood, Double Oven
- Mandatory Fee Includes
- Entrance Common, Insurance
- Garage
- Yes
- Garage Parking Description
- Attached
- Garage Parking
- Garage Door Opener, Keyless Entry
- Region
- White River
- Neighborhood
- Morningside
- School District
- Center Grove Community
- Areas
- Bedroom Other on Main, Foyer Large, Laundry Room Upstairs
- Master Bedroom
- Bedroom 2nd Master, Closet Walk in, Shower Stall Full, Sinks Double, Suite
- Porch
- Covered Patio, Covered Porch
- Eating Areas
- Breakfast Room
Mortgage Calculator
Listing courtesy of CENTURY 21 Scheetz. Selling Office: Redfin Corporation.
Information Deemed Reliable But Not Guaranteed. © 2024 Metropolitan Indianapolis Board of REALTORS®

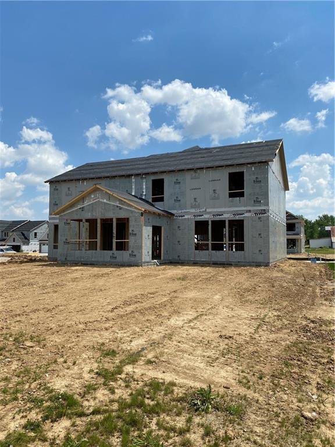
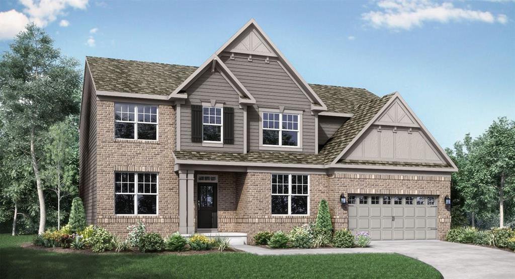
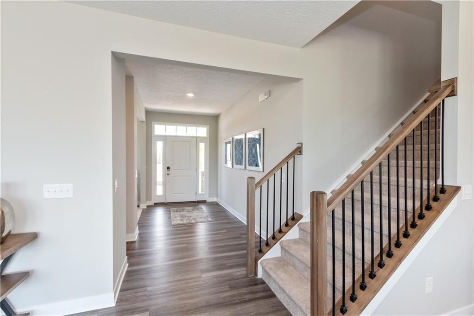
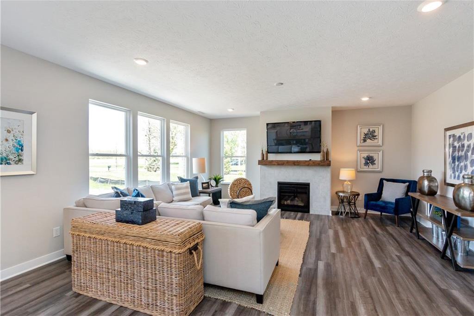
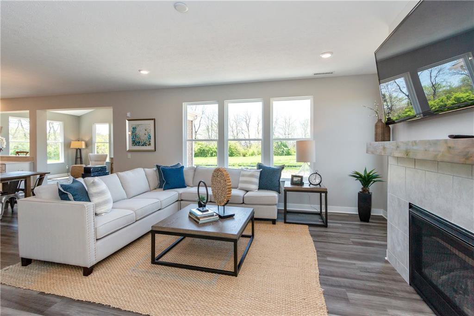
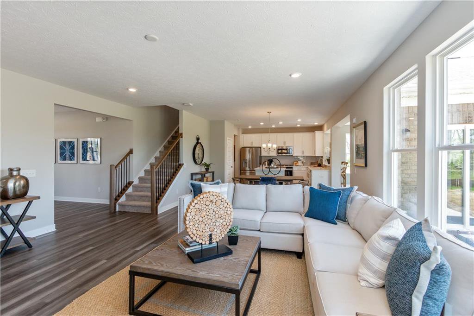
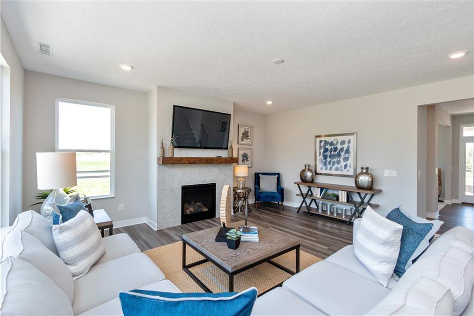
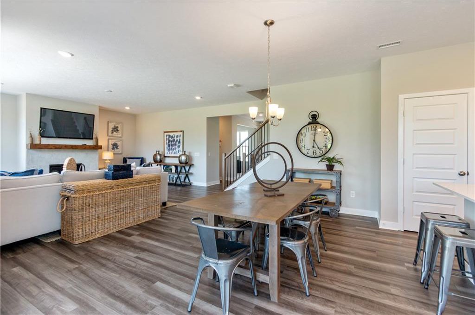
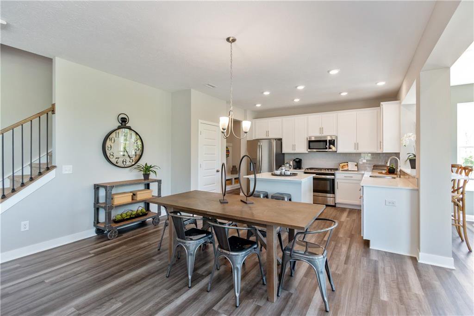
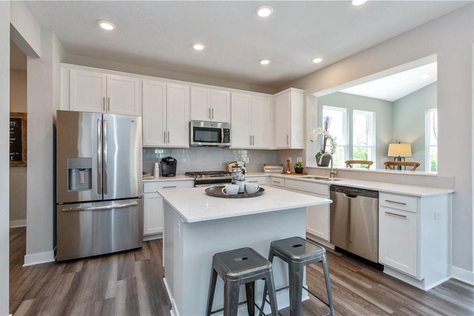

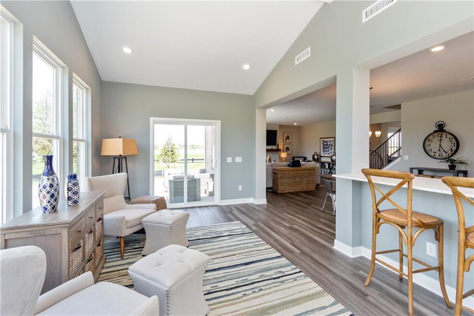
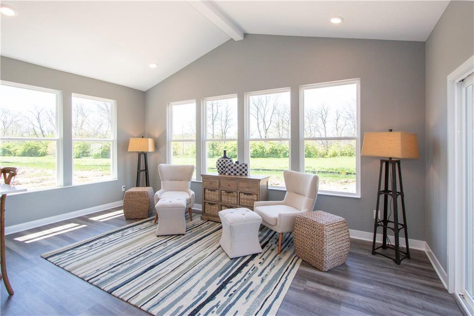
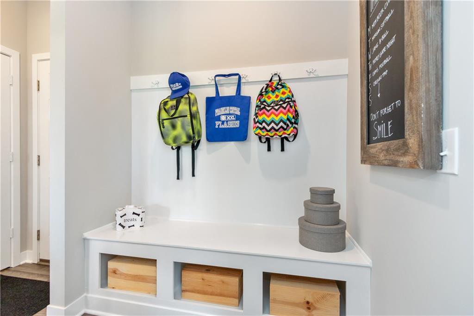
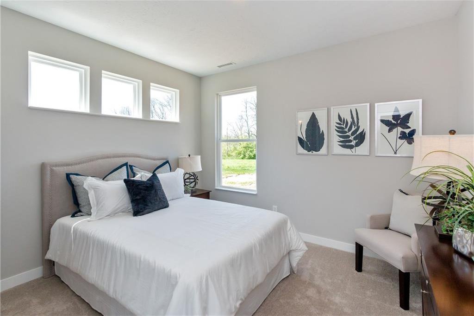
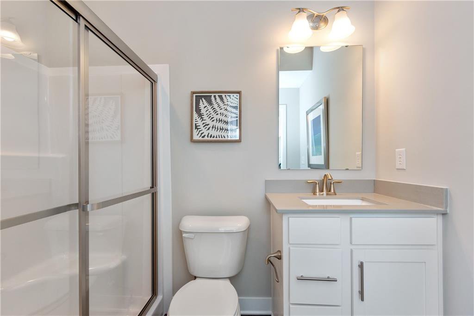
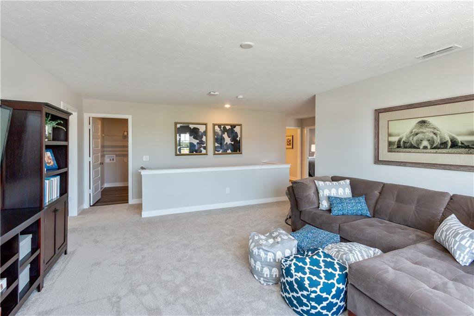
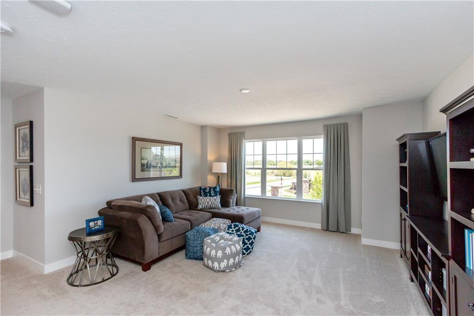
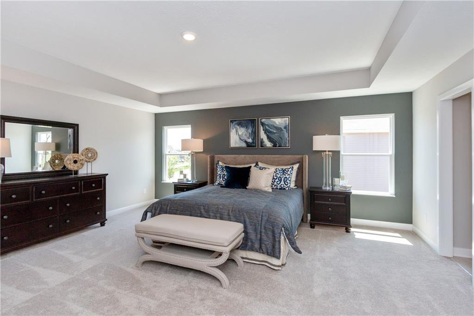
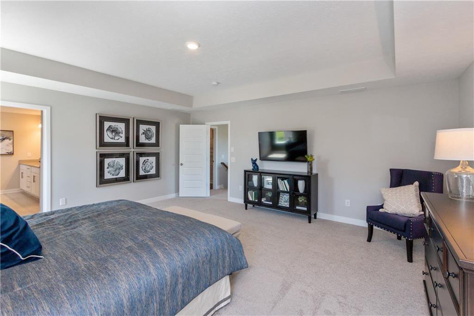
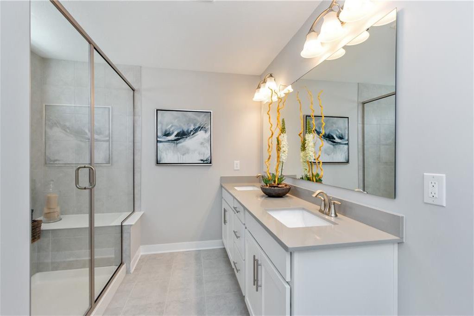
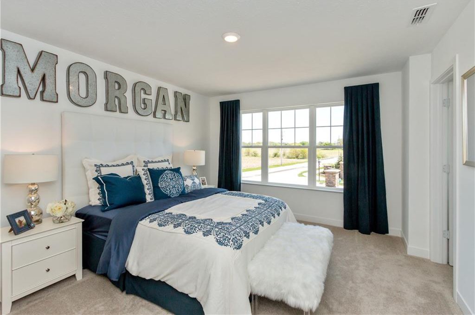
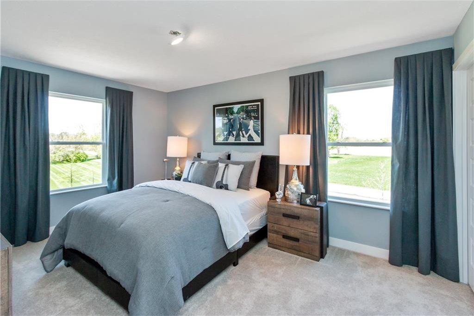
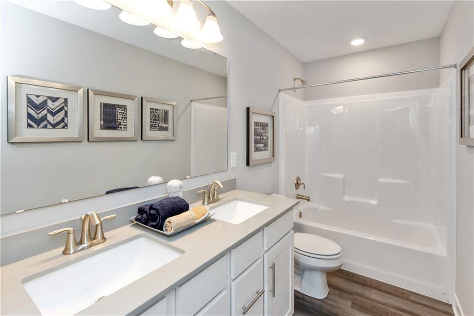
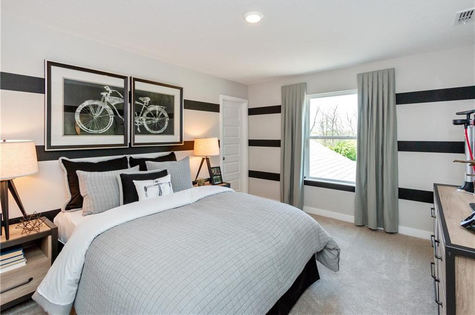
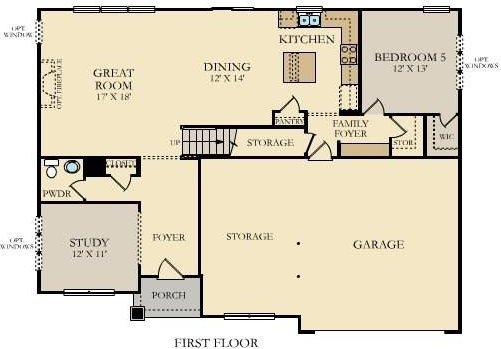
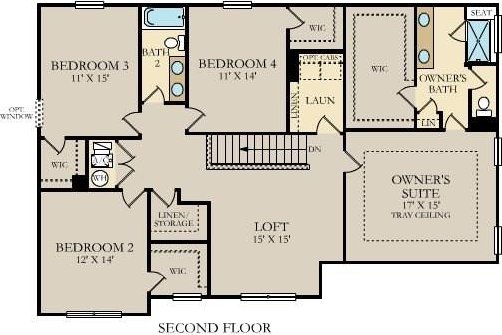
/u.realgeeks.media/indymlstoday/KellerWilliams_Infor_KW_RGB.png)