1840 Gila Bend Road, Avon, IN 46123
- $205,000
- 3
- BD
- 3
- BA
- 2,440
- SqFt
- Sold Price
- $205,000
- List Price
- $203,000
- Closing Date
- Jul 28, 2020
- MLS#
- 21711946
- Property Type
- Residential
- Bedrooms
- 3
- Bathrooms
- 3
- Sqft. of Residence
- 2,440
- Listing Area
- INDIANHEAD LAKE LOT 45
- Year Built
- 1965
- Days on Market
- 65
- Status
- SOLD
Property Description
All brick ranch home w/ walkout basement & hardwood floors. Picturesque wooded setting; spectacular views on 1.5 acres. This desirable home has a Brown County feel but easy access to everything Avon has to offer! Ponds in front and back make delightful sounds. Sunroom in back overlooks the backyard paradise including brick patio. Basement has been converted to workshop but could easily be put back to groovy area w/ spiral staircase, stone woodburning fireplace, full bath, & walk-out. Traditional, desirable floorplan upstairs includes handsome living room and a family room with woodburning fireplace which is open to the kitchen. Kitchen features white updated cabinets & granite tile top. Home has central boiler heat & (3) deluxe room A/C's.
Additional Information
- Basement Sqft
- 1000
- Basement
- Walk Out, Finished Walls
- Foundation
- Concrete Perimeter, Block
- Number of Fireplaces
- 2
- Fireplace Description
- Basement, Family Room, Woodburning Fireplce
- Stories
- One
- Architecture
- Ranch
- Equipment
- Water-Softener Owned
- Interior
- Attic Pull Down Stairs, Windows Wood
- Lot Information
- Suburban, Tree Mature, Wooded
- Exterior Amenities
- Barn Mini, Driveway Asphalt
- Acres
- 1.05
- Heat
- Baseboard, Hot Water
- Fuel
- Electric
- Cooling
- Window Unit(s)
- Water Heater
- Electric
- Financing
- Conventional, Conventional, FHA, VA
- Appliances
- Dishwasher, Microwave, Electric Oven, Range Hood
- Semi-Annual Taxes
- $1,094
- Garage
- Yes
- Garage Parking Description
- Attached
- Garage Parking
- Finished Garage, Service Door
- Region
- Washington
- Neighborhood
- INDIANHEAD LAKE LOT 45
- School District
- Avon Community
- Areas
- Laundry in Garage
- Master Bedroom
- Shower Stall Full
- Porch
- Open Patio, Covered Porch
- Eating Areas
- Dining Combo/Kitchen
Mortgage Calculator
Listing courtesy of Jeneene West Realty, LLC. Selling Office: Lawson & Co..
Information Deemed Reliable But Not Guaranteed. © 2024 Metropolitan Indianapolis Board of REALTORS®
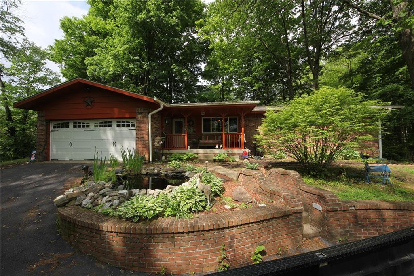
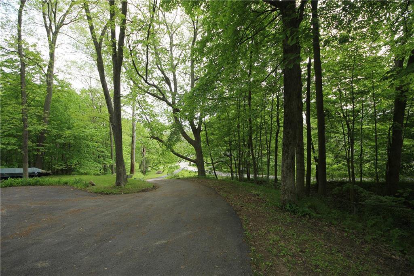
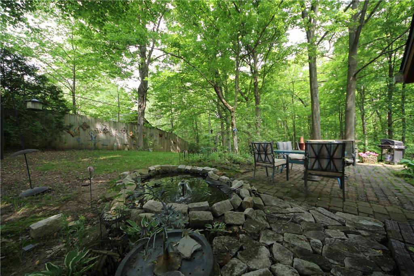
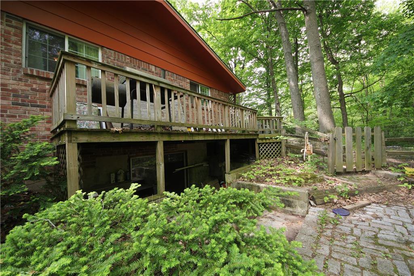
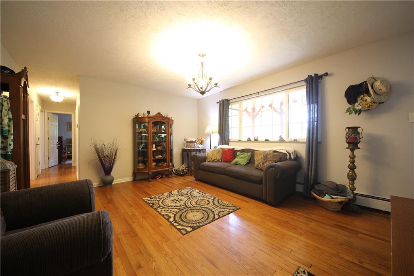
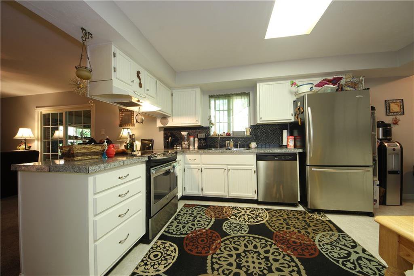
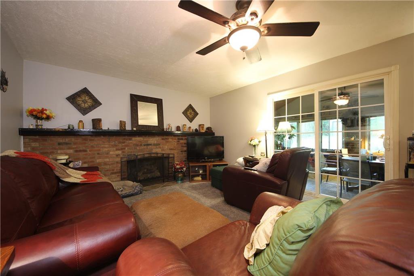
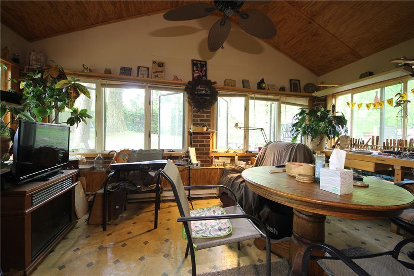
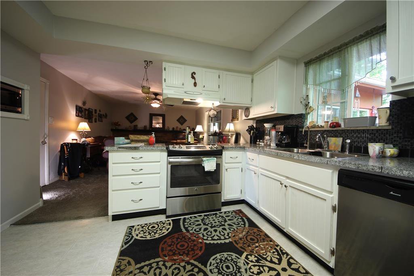
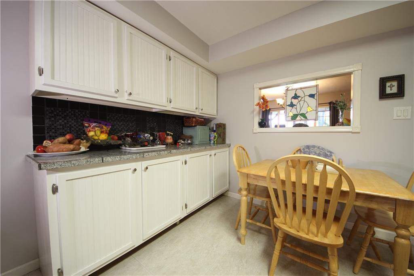
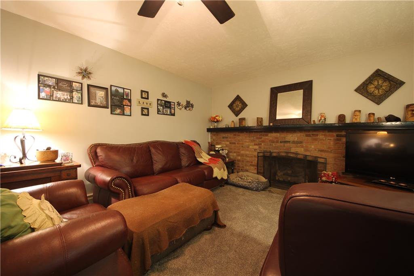
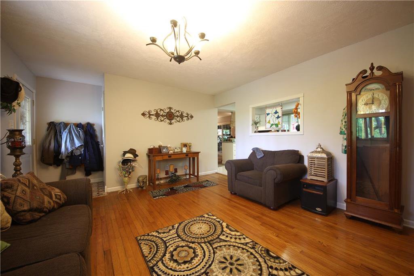
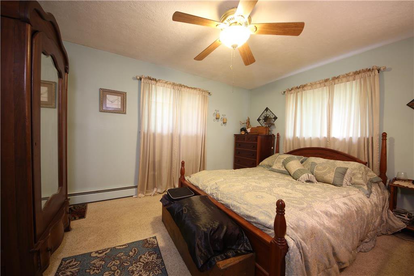
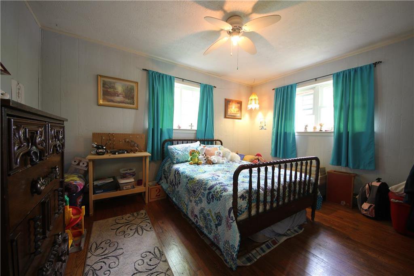
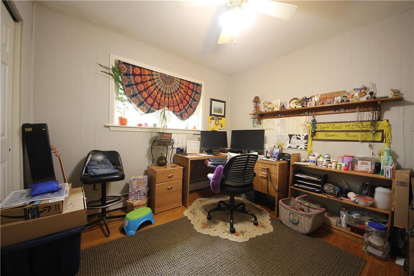
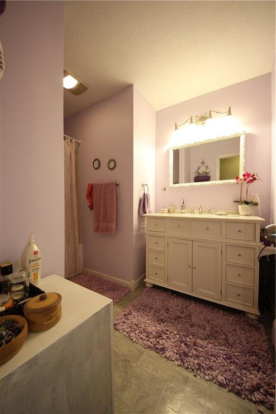
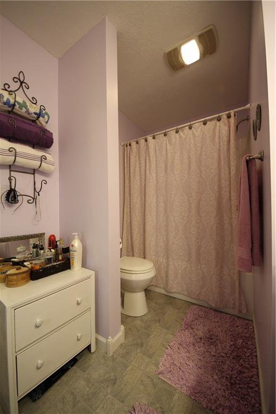
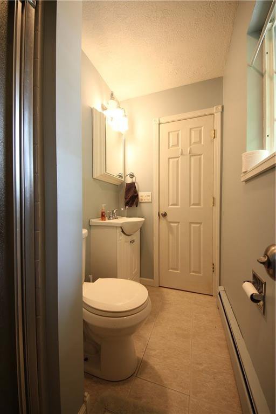
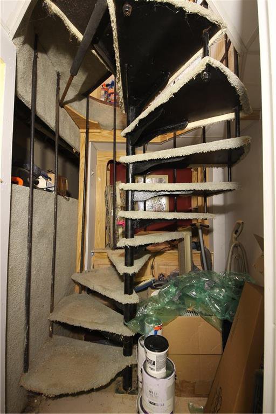
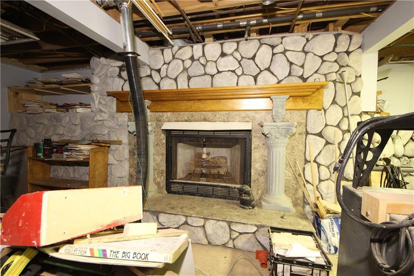
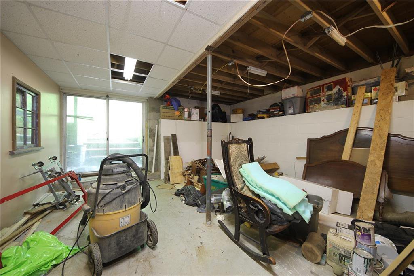
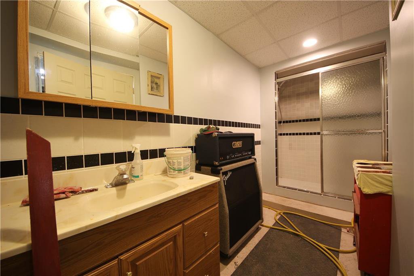
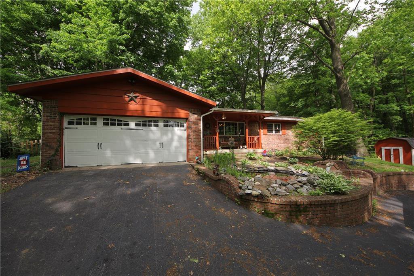
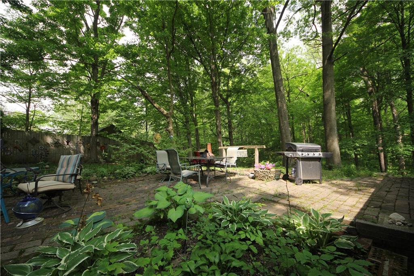
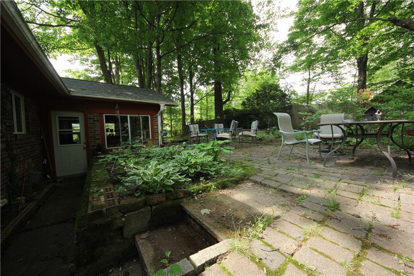
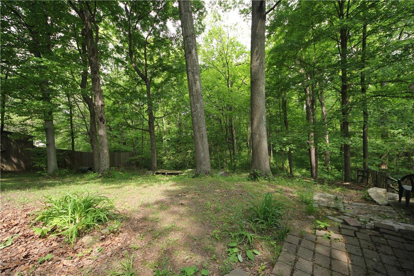
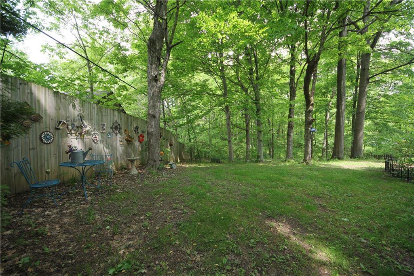
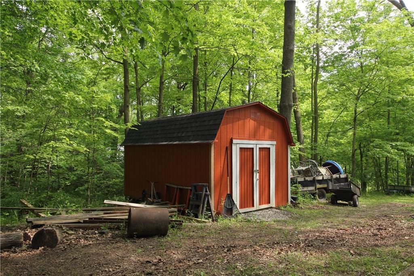
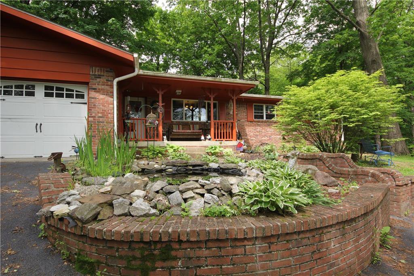
/u.realgeeks.media/indymlstoday/KellerWilliams_Infor_KW_RGB.png)