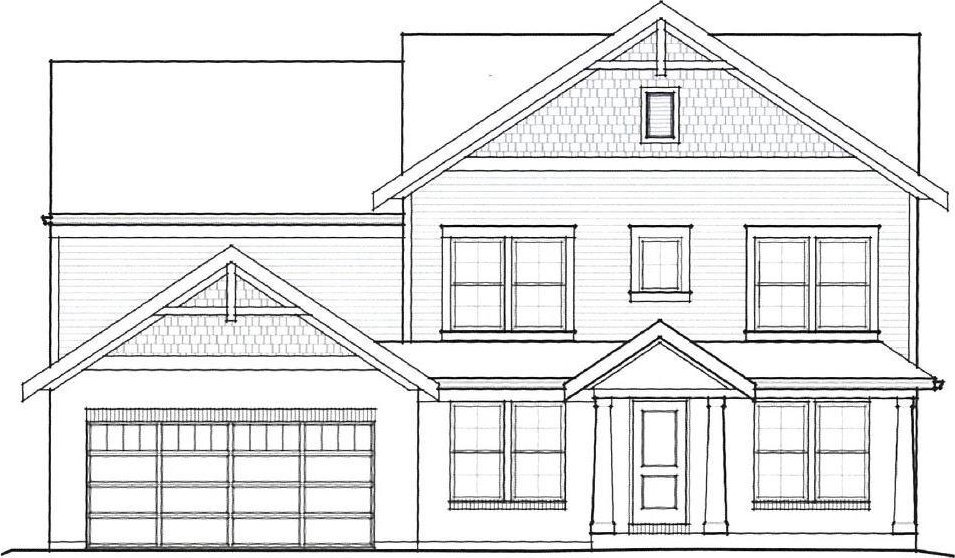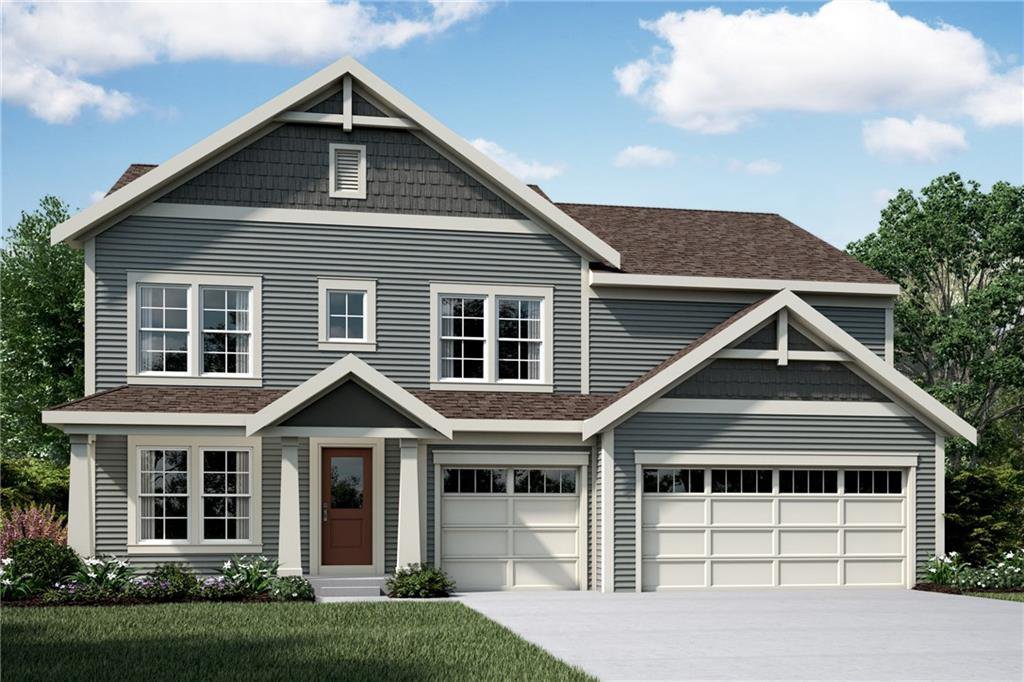2454 Lingerman Way, Avon, IN 46123
- $367,725
- 5
- BD
- 3
- BA
- 4,036
- SqFt
- Sold Price
- $367,725
- List Price
- $367,725
- Closing Date
- Jun 30, 2020
- Mandatory Fee
- $436
- Mandatory Fee Paid
- Annually
- MLS#
- 21712110
- Property Type
- Residential
- Bedrooms
- 5
- Bathrooms
- 3
- Sqft. of Residence
- 4,036
- Listing Area
- LOT 192 HEATHERMOR SEC 6 .329 AC 18/19 CAME FROM 023-125611-400004
- Year Built
- 2020
- Days on Market
- 36
- Status
- SOLD
Property Description
Gorgeous new Grandin Western Craftsman floorplan by Fischer Homes in beautiful Heathermor features a 1st-floor guest suite. Large island kitchen with stainless steel appliances, maple cabinets, granite counters, and morning room all open to the 2 story family room with gas fireplace. Walk-In Pantry. A convenient study is located off the entry foyer. Upstairs the spacious owners retreat with a private bath has a double bowl vanity, soaking tub, separate shower, water closet and HUGE walk-in closet. There are 3 additional bedrooms, a hall bath and convenient laundry room. A full basement plus a huge 2 car garage has oversized storage/work area round out this offering.
Additional Information
- New Construction
- Yes
- Construction Stage
- Drywall
- Est. Completion Date
- 07/20
- Basement Sqft
- 1312
- Basement
- Full, Unfinished
- Foundation
- Concrete Perimeter
- Number of Fireplaces
- 1
- Fireplace Description
- Family Room, Gas Log
- Stories
- Two
- Architecture
- Arts&Crafts/Craftsman
- Equipment
- Smoke Detector
- Interior
- Raised Ceiling(s), Walk-in Closet(s), Windows Thermal, Windows Vinyl
- Exterior Amenities
- Driveway Concrete
- Acres
- 0.29
- Heat
- Forced Air
- Fuel
- Gas
- Cooling
- Central Air
- Utility
- Cable Available, High Speed Internet Avail
- Water Heater
- Electric
- Financing
- Conventional, FHA, VA
- Appliances
- Dishwasher, Disposal, Microwave, Gas Oven, Double Oven
- Mandatory Fee Includes
- Management
- Garage
- Yes
- Garage Parking Description
- Attached
- Garage Parking
- Garage Door Opener
- Region
- Washington
- Neighborhood
- LOT 192 HEATHERMOR SEC 6 .329 AC 18/19 CAME FROM 023-125611-400004
- School District
- Avon Community
- Areas
- Family Room 2nd Story, Laundry Room Main Level
- Master Bedroom
- Closet Walk in, Shower Stall Full, Sinks Double, Tub Garden
- Porch
- Covered Porch
- Eating Areas
- Breakfast Room
Mortgage Calculator
Listing courtesy of HMS Real Estate, LLC. Selling Office: Non-BLC Office.
Information Deemed Reliable But Not Guaranteed. © 2024 Metropolitan Indianapolis Board of REALTORS®


/u.realgeeks.media/indymlstoday/KellerWilliams_Infor_KW_RGB.png)