5198 Heckman Way, Greenwood, IN 46142
- $260,500
- 3
- BD
- 2
- BA
- 1,537
- SqFt
- Sold Price
- $260,500
- List Price
- $254,900
- Closing Date
- Nov 04, 2020
- MLS#
- 21742073
- Property Type
- Residential
- Bedrooms
- 3
- Bathrooms
- 2
- Sqft. of Residence
- 1,537
- Listing Area
- PEBBLE RUN SEC 1 LOT 26
- Year Built
- 1989
- Days on Market
- 40
- Status
- SOLD
Property Description
IMMACULATE RANCH IN CENTER GROVE! This one WON'T LAST! This home says "Welcome Home" from the minute you pull up! Curb appeal, charm and personality! This well maintained home has what everyone is dreaming of, a fully remodeled custom kitchen including cherry cabinets, granite counter tops, tile back splash , SS appliances and hardwood flooring. Great Room with vaulted ceiling and Gas Fireplace, Spacious Master with en suite and two additional bedrooms complete the floor plan. The screened porch and adjoining stamped concrete patio give you entertaining space galore! This home has built in storage in garage and ample space in attic as well. Cabinetry in 3rd Bedroom is NOT included in sale of home. and Will be removed by Seller
Additional Information
- Foundation
- Crawl Space
- Number of Fireplaces
- 1
- Fireplace Description
- Gas Log, Great Room
- Stories
- One
- Architecture
- Ranch
- Equipment
- Smoke Detector, Sump Pump
- Interior
- Attic Access, Raised Ceiling(s), Hardwood Floors, Windows Wood
- Lot Information
- Corner
- Exterior Amenities
- Barn Storage, Driveway Concrete, Irrigation System
- Acres
- 0.33
- Heat
- Forced Air
- Fuel
- Gas
- Cooling
- Central Air
- Utility
- Cable Connected, Gas Connected
- Water Heater
- Gas
- Financing
- Conventional, Conventional, FHA, VA
- Appliances
- Dishwasher, Disposal, MicroHood, Electric Oven, Refrigerator
- Semi-Annual Taxes
- $726
- Garage
- Yes
- Garage Parking Description
- Attached
- Garage Parking
- Garage Door Opener, Service Door
- Region
- White River
- Neighborhood
- PEBBLE RUN SEC 1 LOT 26
- School District
- Center Grove Community
- Areas
- Utility Room
- Master Bedroom
- Sinks Double, TubFull
- Porch
- Open Patio, Screened in Porch
- Eating Areas
- None
Mortgage Calculator
Listing courtesy of Keller Williams Indy Metro S. Selling Office: Acup/Morgan Team.
Information Deemed Reliable But Not Guaranteed. © 2024 Metropolitan Indianapolis Board of REALTORS®
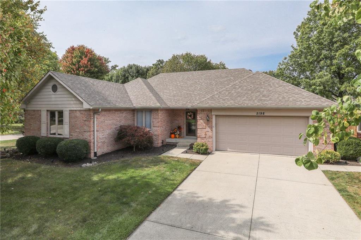
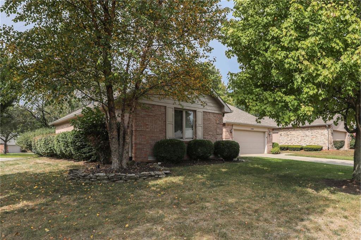
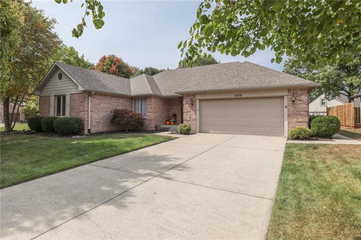
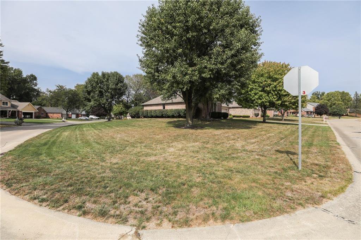
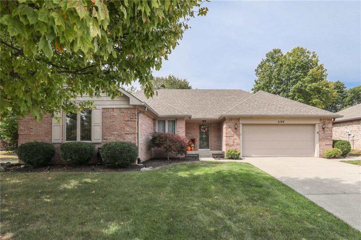
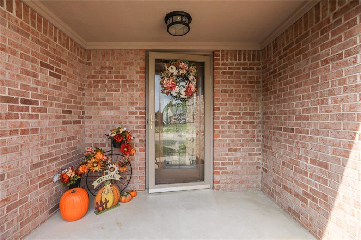
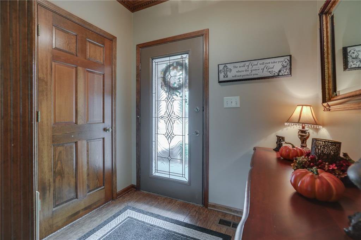
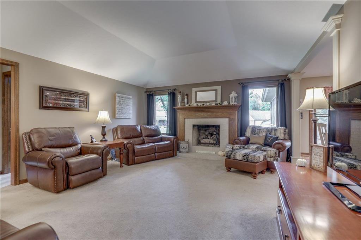
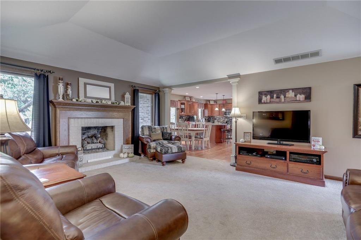
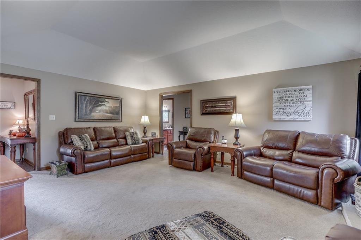
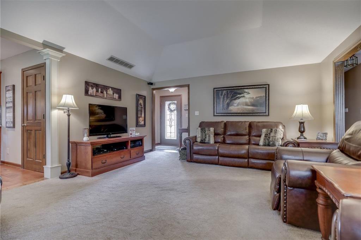
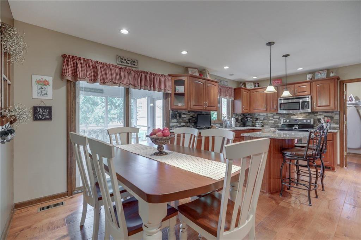
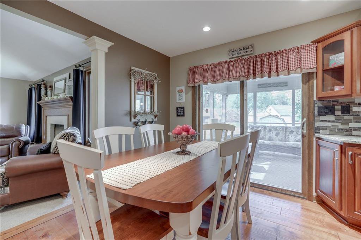
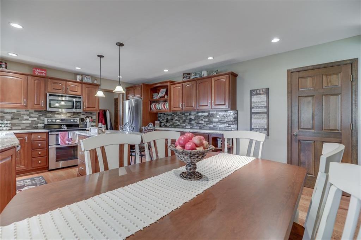
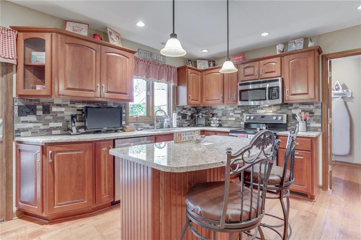
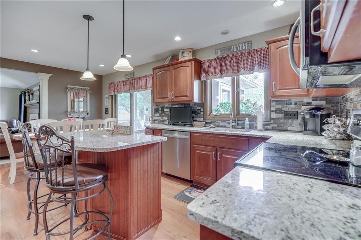
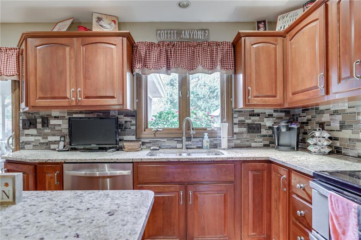
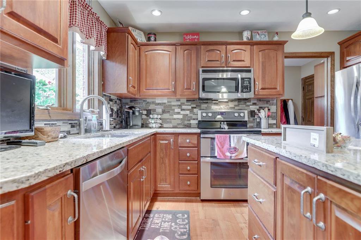
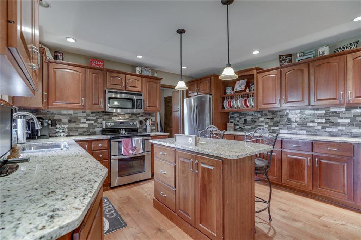
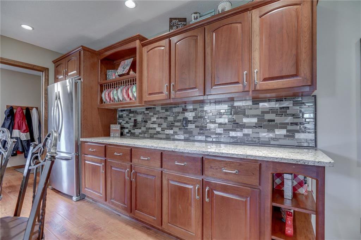
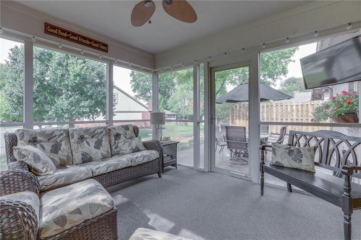
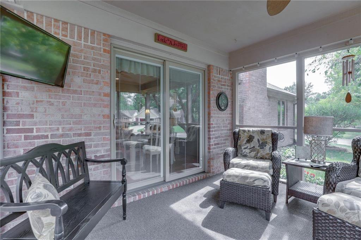
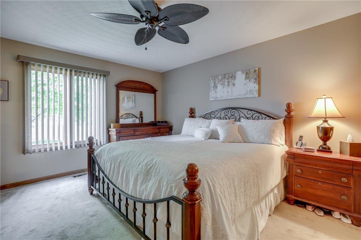
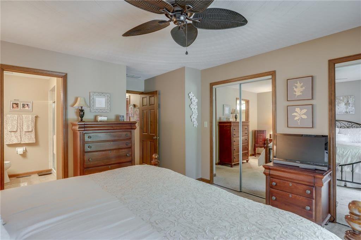
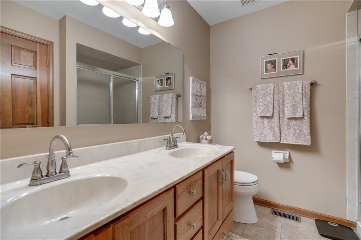
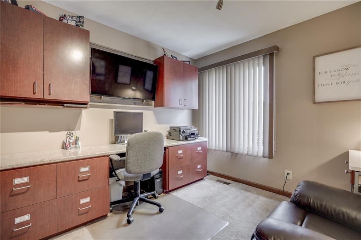
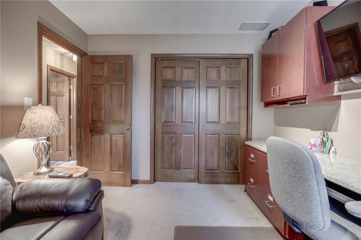
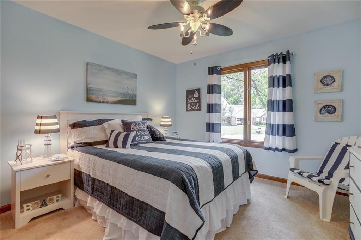
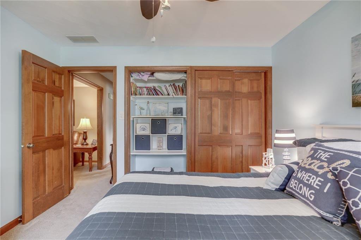
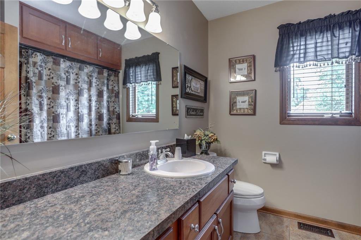
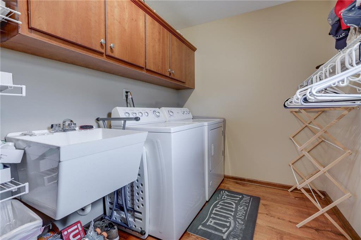
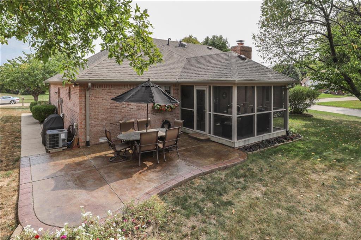
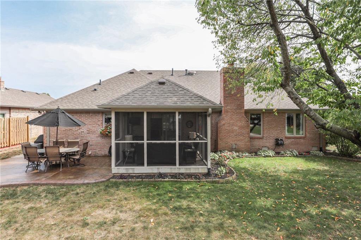
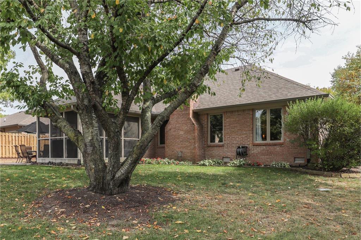
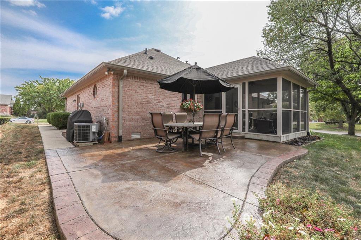
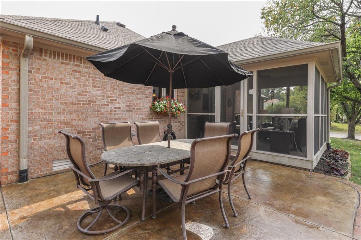
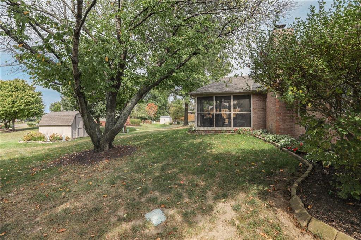
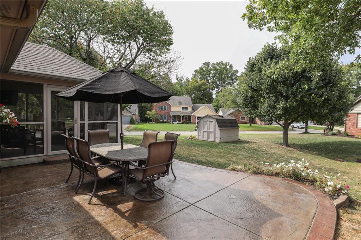
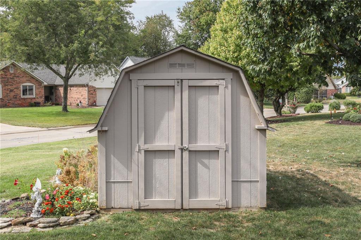
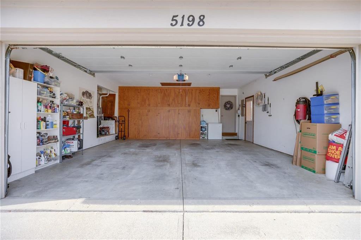
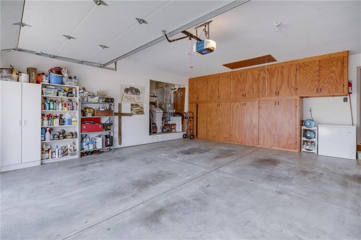
/u.realgeeks.media/indymlstoday/KellerWilliams_Infor_KW_RGB.png)