4418 Hickory Stick Parkway, Greenwood, IN 46143
- $455,000
- 4
- BD
- 4
- BA
- 3,671
- SqFt
- Sold Price
- $455,000
- List Price
- $455,000
- Closing Date
- Jan 26, 2021
- Mandatory Fee
- $460
- Mandatory Fee Paid
- Annually
- MLS#
- 21742169
- Property Type
- Residential
- Bedrooms
- 4
- Bathrooms
- 4
- Sqft. of Residence
- 3,671
- Listing Area
- HICKORY RIDGE VILLAGE SEC 3 LOT 116
- Year Built
- 2016
- Days on Market
- 124
- Status
- SOLD
Property Description
Beautiful Brick Ranch with open concept floor plan! 3BD 3 1/2 BA office, sunroom, partially finished bsmt with Egress windows and a full bath. Several upgrades in this home! Guardian alarm system, Linksys stereo speaker system with speakers in the basement, great room, master bathroom and the back deck. Improvements made after purchase include irrigation system installed by Stephen's Irrigation, Honeywell sump pump water level monitor, a tankless gas hot water heater, outdoor LED lighting with two 110-amp dedicated fuse boxes, backyard hardscape, gas fire pit and professionally designed and installed landscaping by Greenleaf Landscaping. The deck, sidewalks, and driveway were sealed in 2018. Fresh paint throughout the home in August.
Additional Information
- Basement Sqft
- 1213
- Basement
- Ceiling - 9+ feet, Finished, Partial, Egress Window(s)
- Foundation
- Concrete Perimeter
- Stories
- One
- Architecture
- Ranch
- Equipment
- Smoke Detector, Sump Pump, Sump Pump w/Backup
- Interior
- Raised Ceiling(s), Walk-in Closet(s), Hardwood Floors, Screens Complete, Wood Work Painted
- Acres
- 0.30
- Heat
- Forced Air
- Fuel
- Gas
- Cooling
- Central Air
- Water Heater
- Electric
- Appliances
- Gas Cooktop, Dishwasher, Disposal, Microwave, Double Oven, Refrigerator
- Mandatory Fee Includes
- Association Builder Controls, Pool
- Semi-Annual Taxes
- $1,702
- Garage
- Yes
- Garage Parking Description
- Attached
- Garage Parking
- Garage Door Opener, Keyless Entry, Side Load Garage
- Region
- White River
- Neighborhood
- HICKORY RIDGE VILLAGE SEC 3 LOT 116
- School District
- Center Grove Community
- Areas
- Laundry Room Main Level
- Porch
- Deck Main Level
- Eating Areas
- Breakfast Room
Mortgage Calculator
Listing courtesy of Carpenter, REALTORS®. Selling Office: Keller Williams Indy Metro S.
Information Deemed Reliable But Not Guaranteed. © 2024 Metropolitan Indianapolis Board of REALTORS®
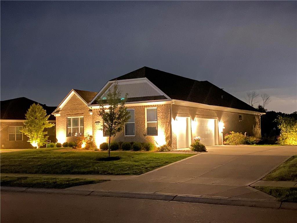
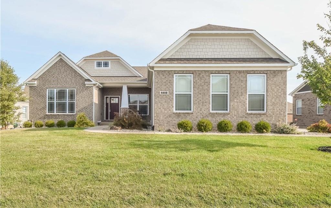
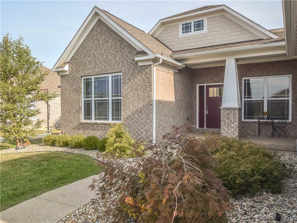
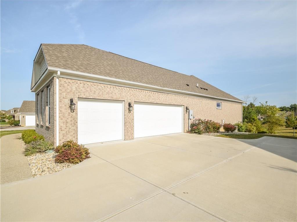
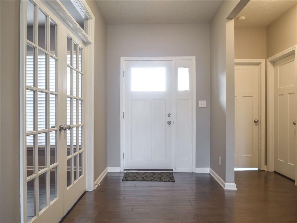
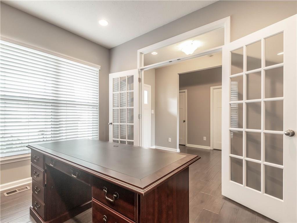
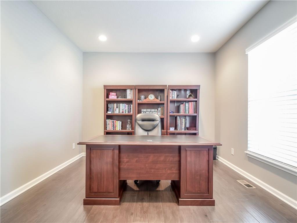
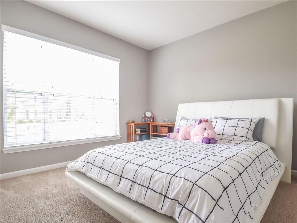
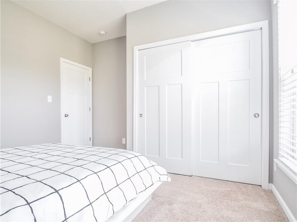
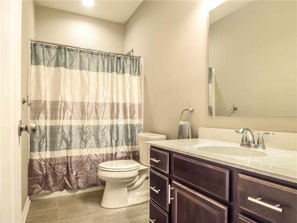
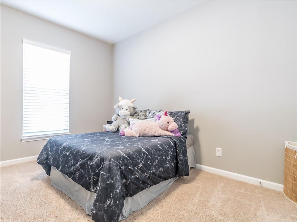
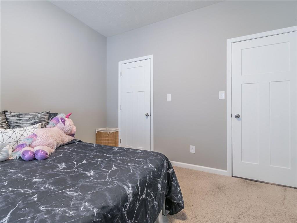
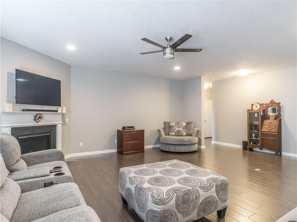
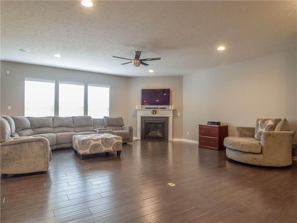
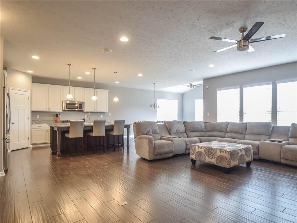
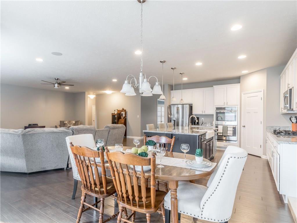
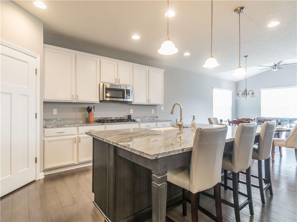
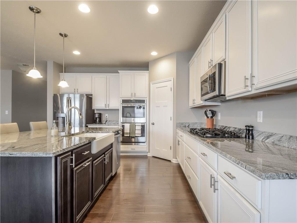
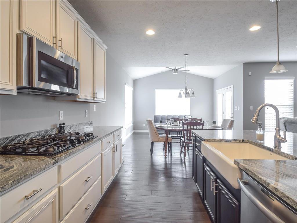
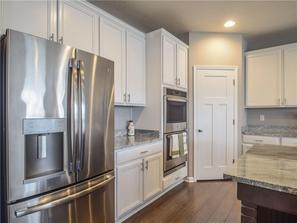
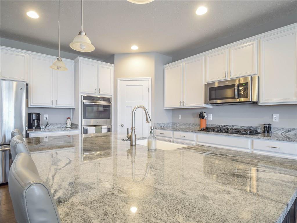
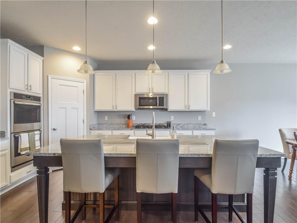
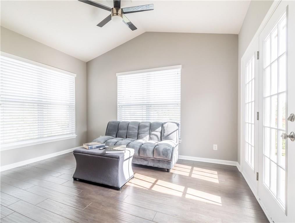
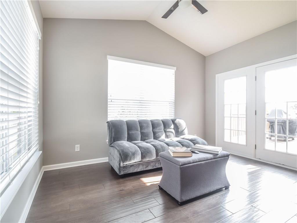
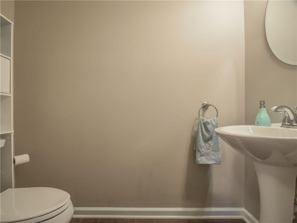
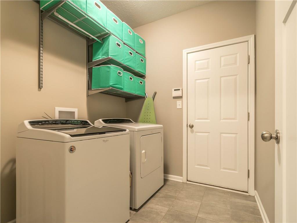
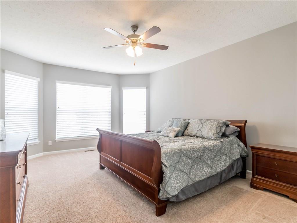
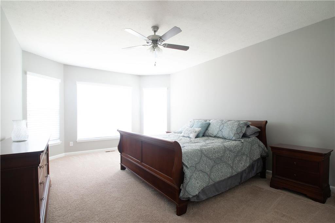
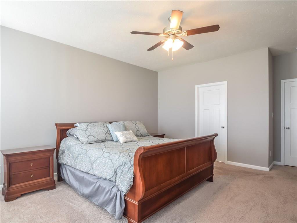
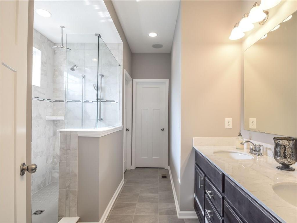
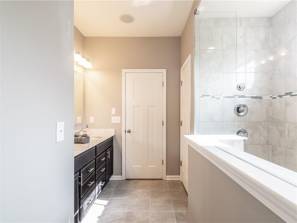
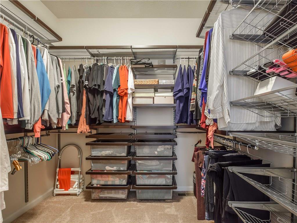
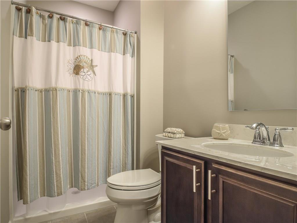
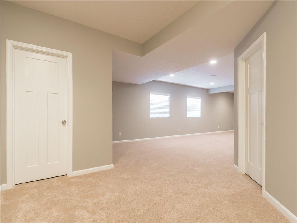
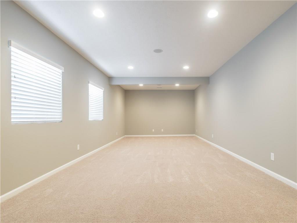
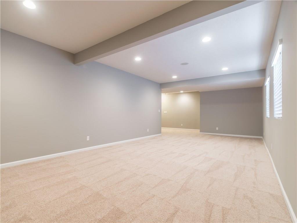
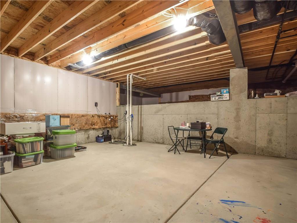
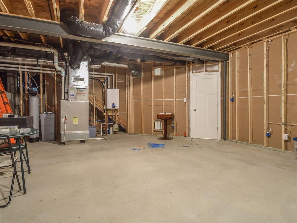
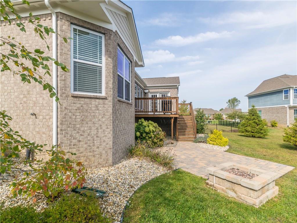
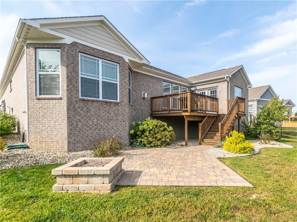
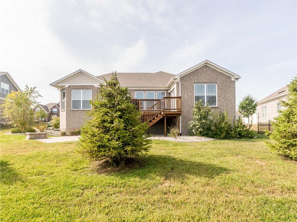
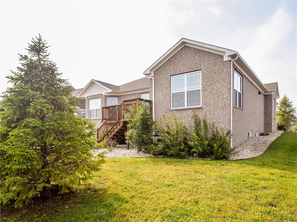
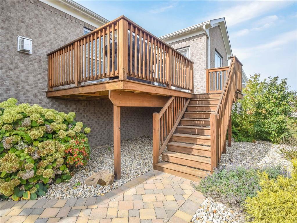
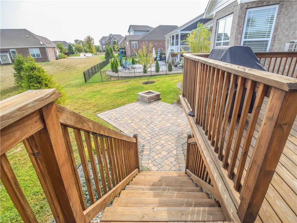
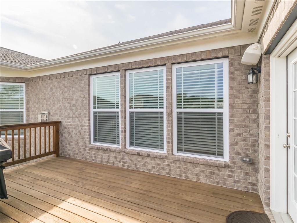
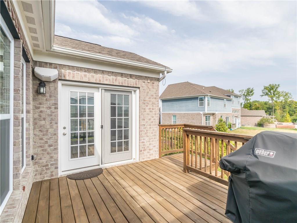
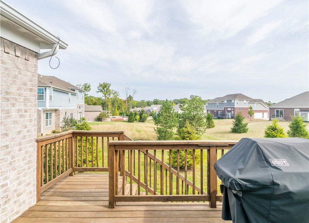
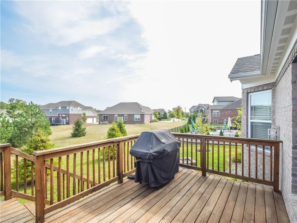
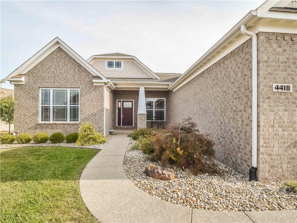
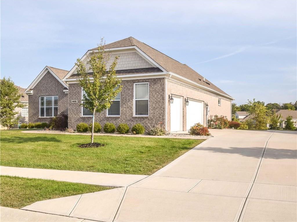
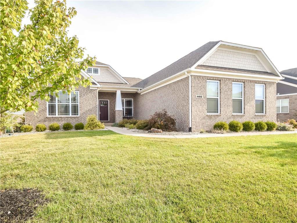
/u.realgeeks.media/indymlstoday/KellerWilliams_Infor_KW_RGB.png)