1283 Avocet Drive, Greenwood, IN 46143
- $345,000
- 5
- BD
- 3
- BA
- 3,290
- SqFt
- Sold Price
- $345,000
- List Price
- $345,000
- Closing Date
- Nov 25, 2020
- Mandatory Fee
- $425
- Mandatory Fee Paid
- Annually
- MLS#
- 21742267
- Property Type
- Residential
- Bedrooms
- 5
- Bathrooms
- 3
- Sqft. of Residence
- 3,290
- Listing Area
- SouthLake
- Year Built
- 2017
- Days on Market
- 61
- Status
- SOLD
Property Description
Do you love brand new? Do you hate to wait? Then you'll love this home! Why build brand new over 7 months when you can have all of the upgrades in an almost-brand new home in Southlake. You'll love the gourmet kitchen w/ stainless appliances, double oven, gas cook top, french door fridge, massive quartz island and loads and loads of cabinetry and workspace. The kitchen is also open to the generous sized family room w/ gas FP and lovely mantle piece. Main level also boasts a den/flex space. 4 bedrooms upstairs including the large master suite w/ tray ceilings, stand up shower + large soaker tub + double vanity + huge walk in closet! Lounge in loft and enjoy the second story large laundry rm. Fully fenced in rear yard and 3 car grg!
Additional Information
- Foundation
- Slab
- Number of Fireplaces
- 1
- Fireplace Description
- Electric
- Stories
- Two
- Architecture
- TraditonalAmerican
- Equipment
- Smoke Detector
- Interior
- Attic Access, Walk-in Closet(s)
- Exterior Amenities
- Fence Full Rear
- Acres
- 0.24
- Heat
- Forced Air
- Fuel
- Gas
- Cooling
- Central Air
- Utility
- Cable Available, Gas Connected
- Water Heater
- Electric
- Financing
- Conventional, Conventional, FHA, VA
- Appliances
- Dishwasher, Disposal, MicroHood, Electric Oven, Refrigerator
- Mandatory Fee Includes
- Insurance, Maintenance, Pool, Snow Removal
- Semi-Annual Taxes
- $1,331
- Garage
- Yes
- Garage Parking Description
- Attached
- Region
- Pleasant
- Neighborhood
- SouthLake
- School District
- Clark-Pleasant Community
- Master Bedroom
- Closet Walk in, Shower Stall Full, Sinks Double, Tub Garden
- Porch
- Covered Porch
- Eating Areas
- Breakfast Room, Dining Combo/Family Room
Mortgage Calculator
Listing courtesy of eXp Realty, LLC. Selling Office: eXp Realty, LLC.
Information Deemed Reliable But Not Guaranteed. © 2024 Metropolitan Indianapolis Board of REALTORS®
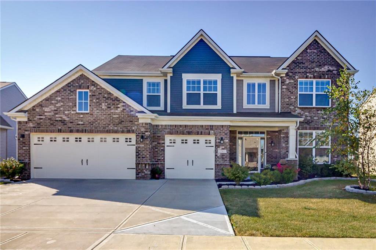
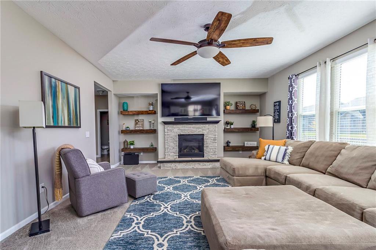
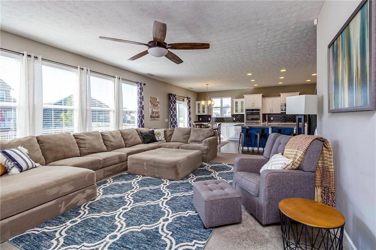
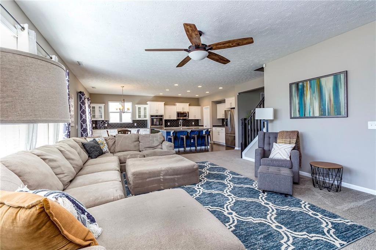
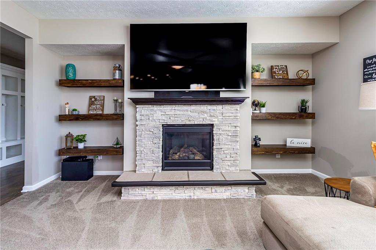
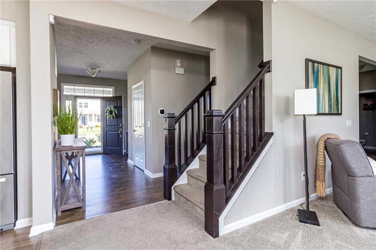
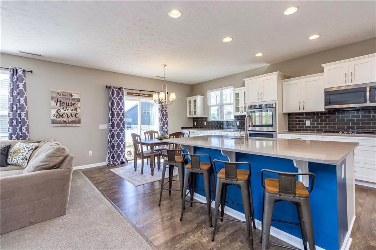
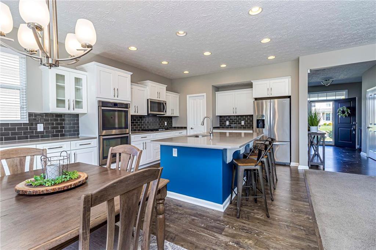

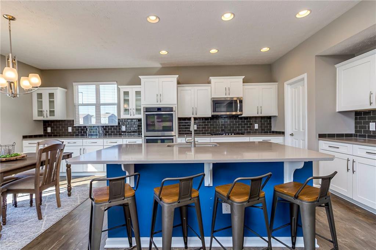
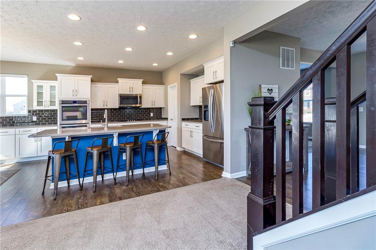
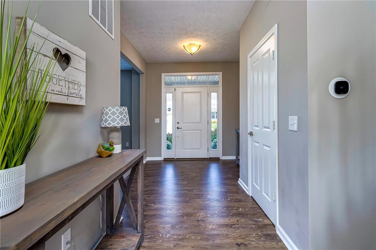

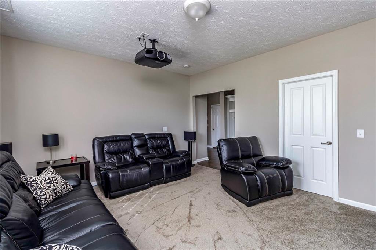
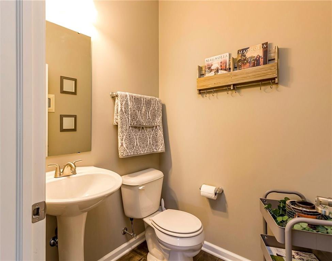
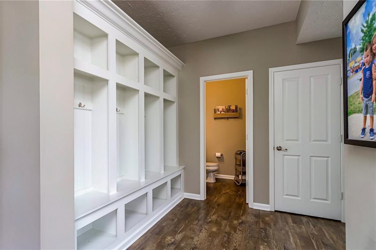

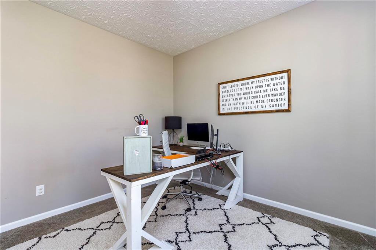
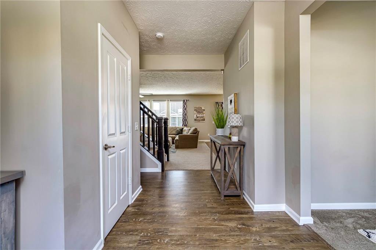
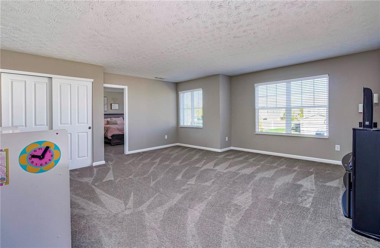
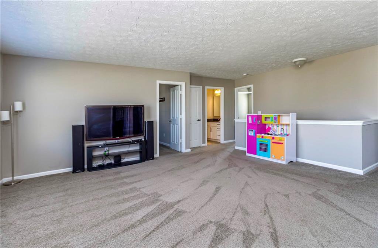
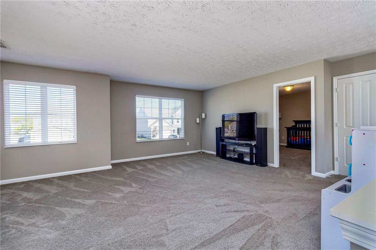
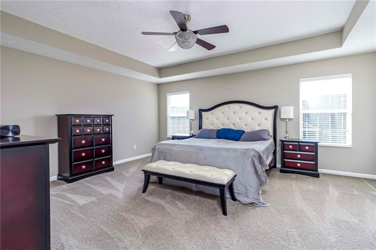
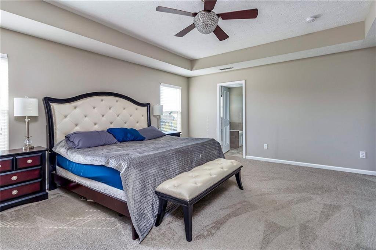
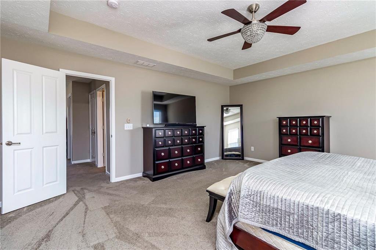
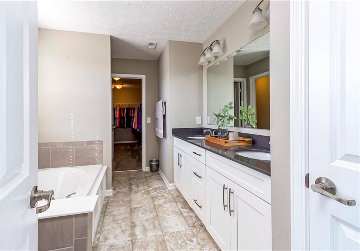
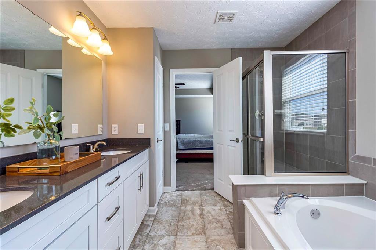
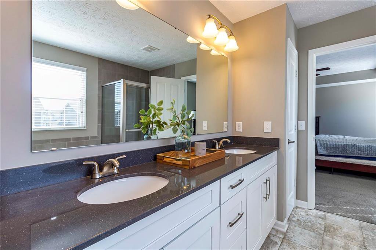

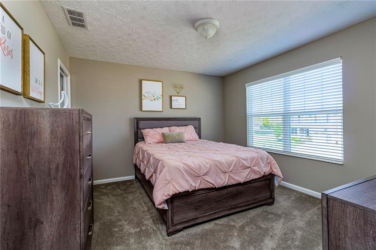
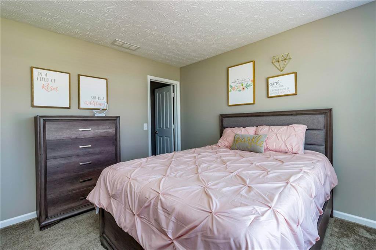
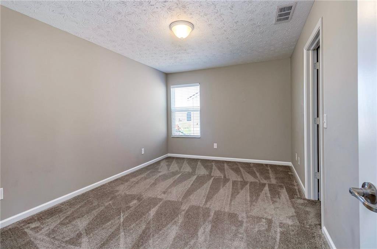

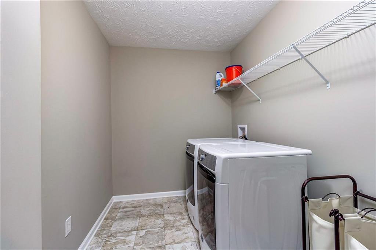
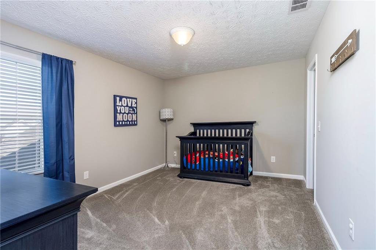
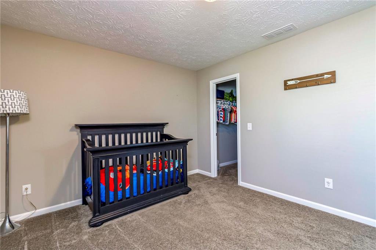
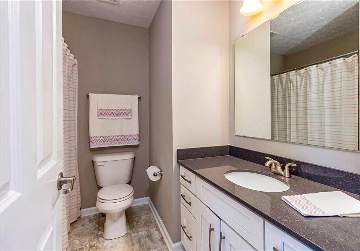
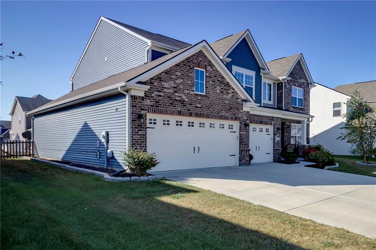
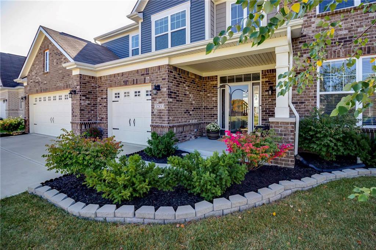
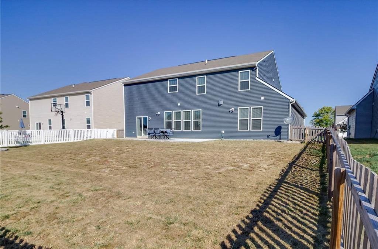
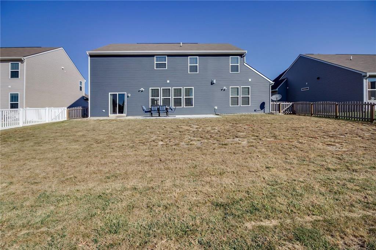
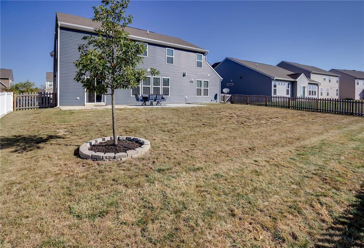
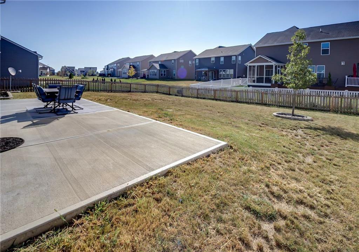

/u.realgeeks.media/indymlstoday/KellerWilliams_Infor_KW_RGB.png)