11740 Glenbrook Ct, Unit 103, Carmel, IN 46033
- $165,000
- 2
- BD
- 2
- BA
- 1,072
- SqFt
- Sold Price
- $165,000
- List Price
- $169,000
- Closing Date
- Nov 23, 2020
- Mandatory Fee
- $221
- Mandatory Fee Paid
- Monthly
- MLS#
- 21742378
- Property Type
- Residential
- Ownership
- MandatoryFee
- Bedrooms
- 2
- Bathrooms
- 2
- Sqft. of Residence
- 1,072
- Year Built
- 1993
- Days on Market
- 32
- Status
- SOLD
Property Description
Super clean 2 Bd/2 BA condo w/walk-in closets located in popular LENOX TRACE community. SECURED ENTRY ON MAIN LEVEL. Updates in 2019 include windows shades in bedrooms, new carpeting and luxury vinyl waterproof planks throughout the home, new washer & dryer, new toilets in both bathrooms, all rooms painted, Oven/stove, refrigerator & microwave are less than 2 years old. Small pantry in kitchen. Laundry room off of kitchen. Additional storage provided in a 4 x 4 storage area in the building. Enjoy a pool, workout room w/sauna & tennis courts. Very close to downtown Carmel, the Palladium, the Art District, the Monon. Easy access to 31 & I-465. One car garage and a parking space in front of condo are included. Come see today. Won't last long!
Additional Information
- Style
- Flat
- Condo Location
- Ground Level
- Foundation
- Concrete Perimeter
- Fireplace Description
- None
- Stories
- One
- Architecture
- Other
- Equipment
- Intercom, Smoke Detector
- Interior
- Walk-in Closet(s), Handicap Accessible Interior
- Lot Information
- Sidewalks, Street Lights, Tree Mature
- Exterior Amenities
- Clubhouse, Driveway Asphalt, Exterior Handicap Accessible, Pool Community, Tennis Court(s)
- Acres
- 0.10
- Heat
- Forced Air
- Fuel
- Electric, Gas
- Cooling
- Central Air, Ceiling Fan(s)
- Utility
- Cable Connected, Gas Connected
- Water Heater
- Gas
- Financing
- Conventional, Conventional
- Appliances
- Dryer, Disposal, MicroHood, Microwave, Electric Oven, Refrigerator, Washer
- Mandatory Fee Includes
- Clubhouse, Exercise Room, Insurance, Maintenance Grounds, Maintenance Structure, Pool, Management, Snow Removal, Tennis Court(s), Trash
- Semi-Annual Taxes
- $448
- Garage
- Yes
- Garage Parking Description
- Detached
- Garage Parking
- Assigned Parking Outside, Common Lot, Garage Door Opener, Guest Parking Premises
- Region
- Clay
- Neighborhood
- Acreage .00, Section 36
- School District
- Carmel Clay Schools
- Areas
- Foyer Small, Laundry Room Main Level, Utility Room
- Porch
- Covered Patio
- Eating Areas
- Dining Combo/Living Room
Mortgage Calculator
Listing courtesy of Susan G. Stewart. Selling Office: F.C. Tucker Company.
Information Deemed Reliable But Not Guaranteed. © 2024 Metropolitan Indianapolis Board of REALTORS®
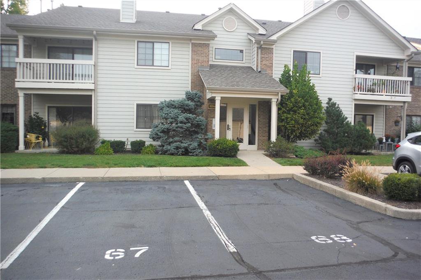
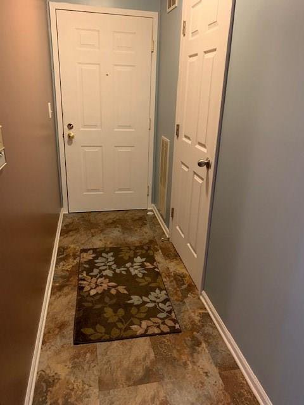
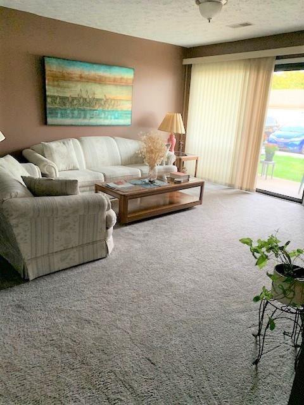
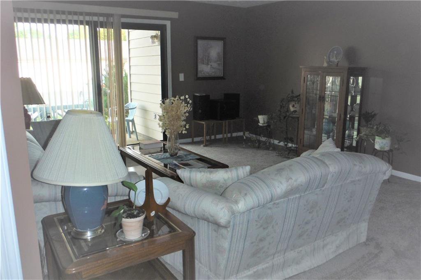

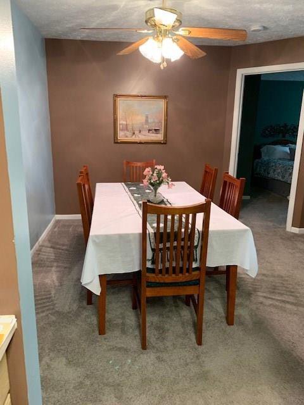
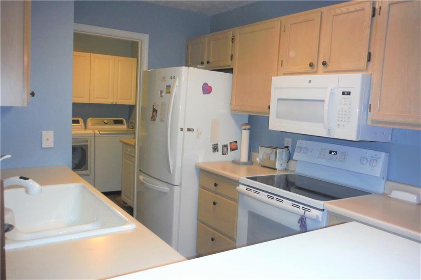
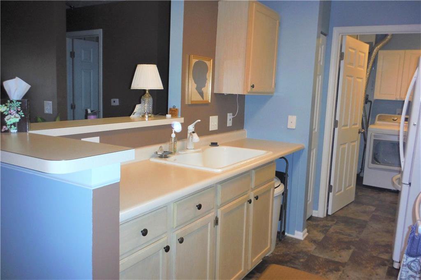
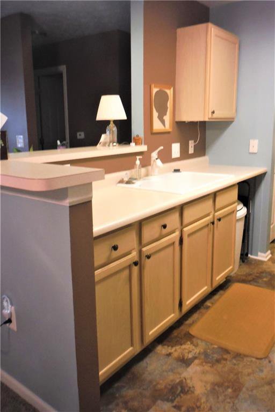
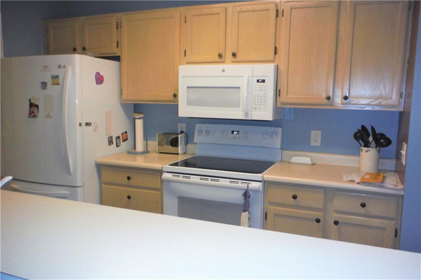

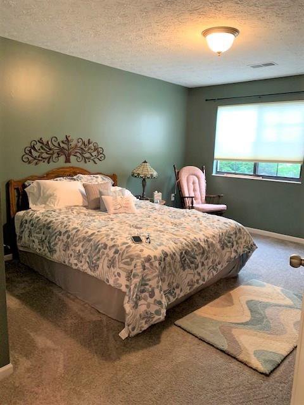
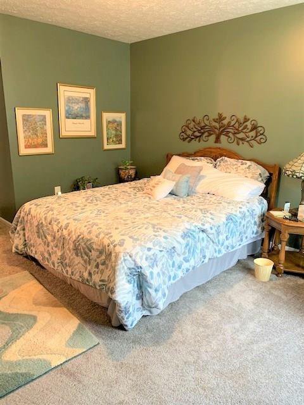
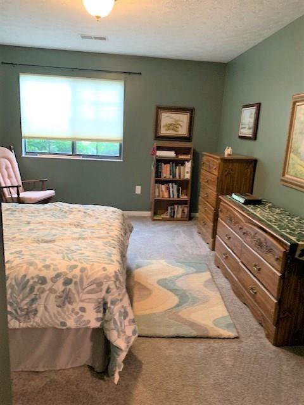

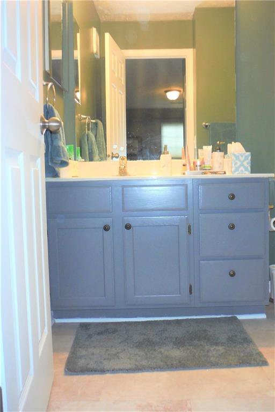
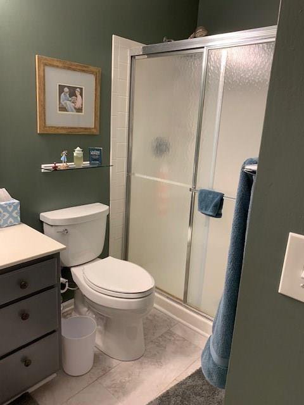

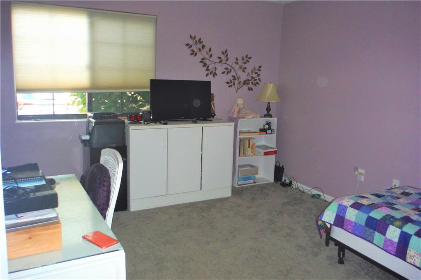
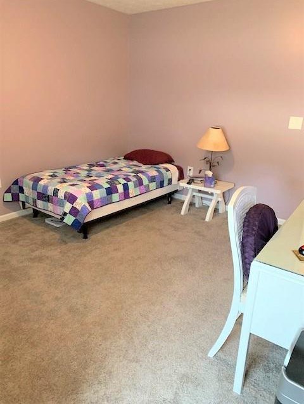
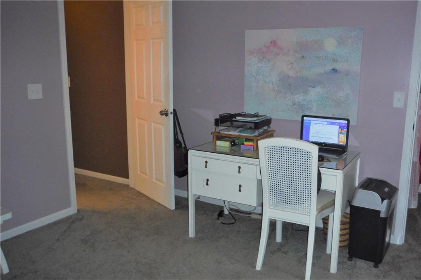
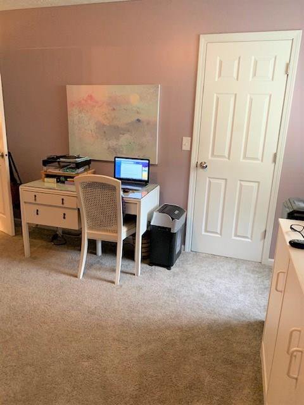
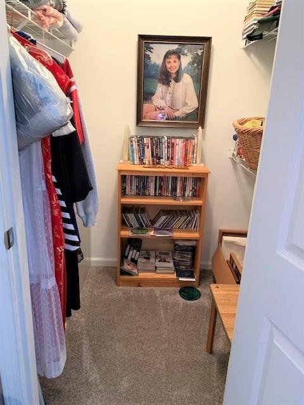
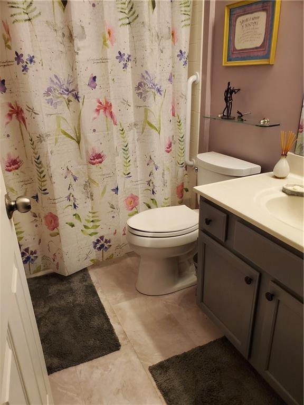

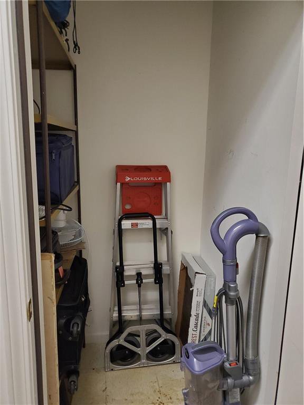

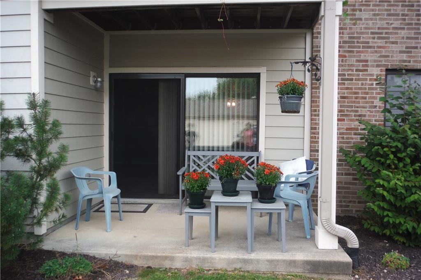
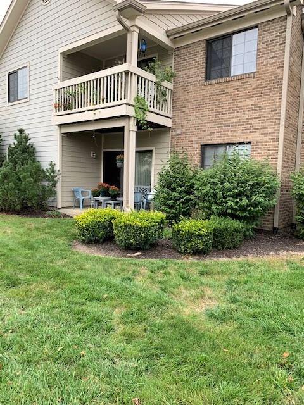
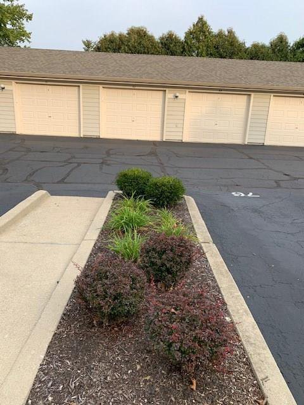
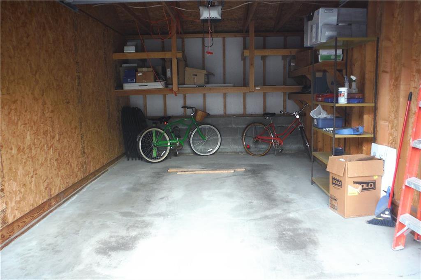
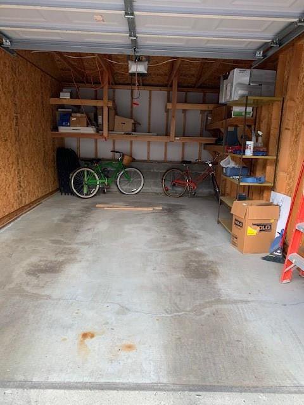

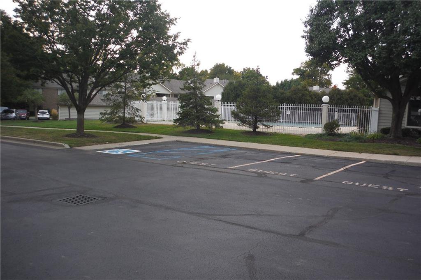

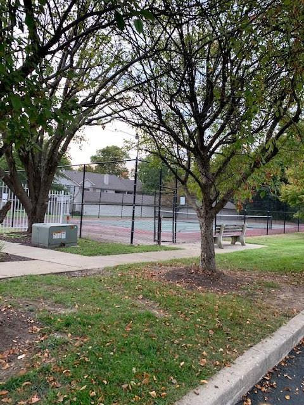
/u.realgeeks.media/indymlstoday/KellerWilliams_Infor_KW_RGB.png)