9326 Shenandoah Court, Indianapolis, IN 46229
- $139,000
- 3
- BD
- 2
- BA
- 1,222
- SqFt
- Sold Price
- $139,000
- List Price
- $143,500
- Closing Date
- Nov 02, 2020
- MLS#
- 21742474
- Property Type
- Residential
- Bedrooms
- 3
- Bathrooms
- 2
- Sqft. of Residence
- 1,222
- Listing Area
- Trinity Manor 7th Section L124
- Year Built
- 1965
- Days on Market
- 37
- Status
- SOLD
Property Description
This updated Ranch has 3 bedrooms & 1.5 baths. The half bath is connected to the master bedroom creating a private suite. The large living room is open to the kitchen and dining area. There is also a cozy family room with a bay window that overlooks the fully fenced rear yard. Several of the rooms have plantation shutters. Brand new Samsung dishwasher coming next week. The water heater was installed earlier this year. Water softener is 4 years old and the roof is 6 years old. The huge back yard is fully fenced and there is a covered patio accessible through sliders. The fireplace is decorative only and the mini barn is being sold as is. Home is located on a quiet cul-de-sac.
Additional Information
- Foundation
- Slab
- Number of Fireplaces
- 1
- Fireplace Description
- Family Room, Non Functional
- Stories
- One
- Architecture
- Ranch, TraditonalAmerican
- Equipment
- Radon System, Security Alarm Rented, Smoke Detector, Water-Softener Owned
- Interior
- Windows Vinyl, Wood Work Painted
- Lot Information
- Cul-De-Sac, Curbs, Street Lights, Tree Mature
- Exterior Amenities
- Driveway Concrete, Fence Full Rear
- Acres
- 0.40
- Heat
- Forced Air
- Fuel
- Electric
- Cooling
- Central Air, Ceiling Fan(s)
- Utility
- Cable Available
- Water Heater
- Electric
- Financing
- Conventional, Conventional, FHA
- Appliances
- Dishwasher, Dryer, MicroHood, Electric Oven, Refrigerator, Washer
- Semi-Annual Taxes
- $439
- Garage
- Yes
- Garage Parking Description
- Attached
- Garage Parking
- Garage Door Opener
- Region
- Warren
- Neighborhood
- Trinity Manor 7th Section L124
- School District
- Warren Township
- Areas
- Laundry Closet
- Master Bedroom
- Suite
- Porch
- Covered Patio
- Eating Areas
- Dining Combo/Kitchen
Mortgage Calculator
Listing courtesy of RE/MAX Legends Group. Selling Office: Own It Realty LLC.
Information Deemed Reliable But Not Guaranteed. © 2024 Metropolitan Indianapolis Board of REALTORS®


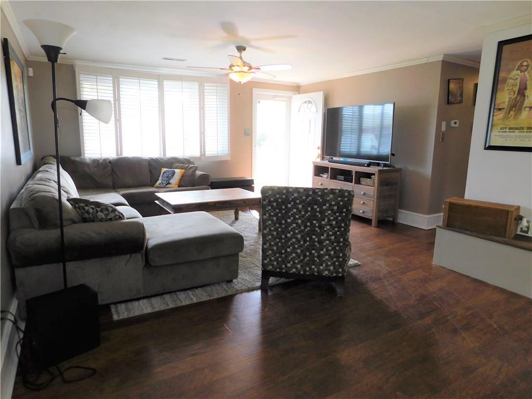
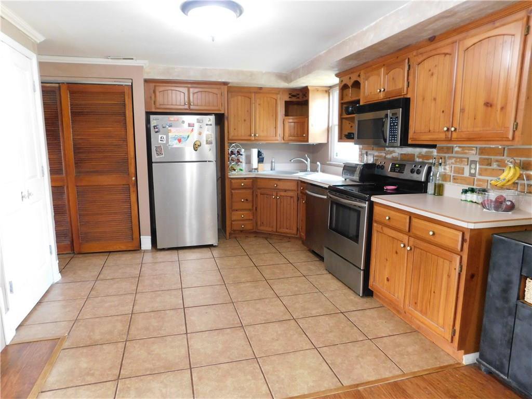

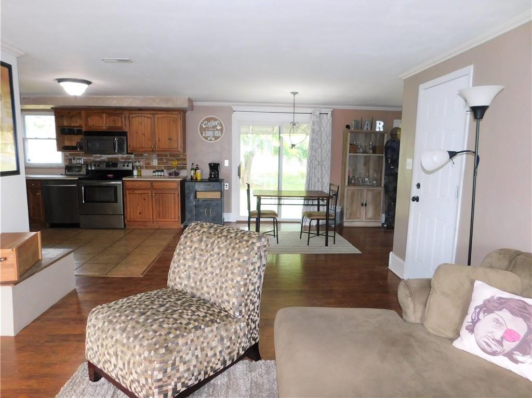
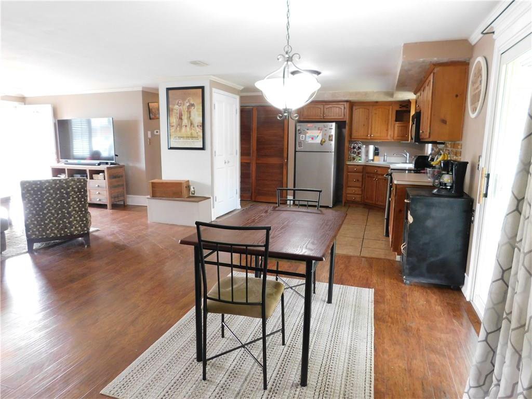
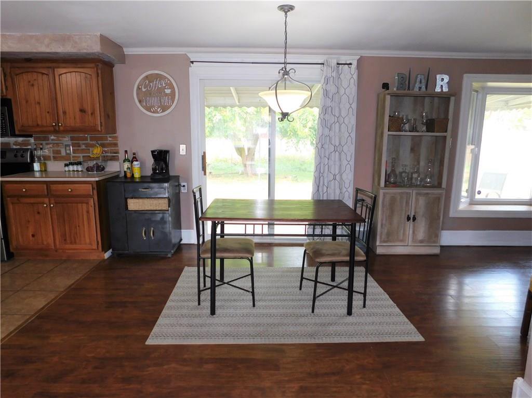
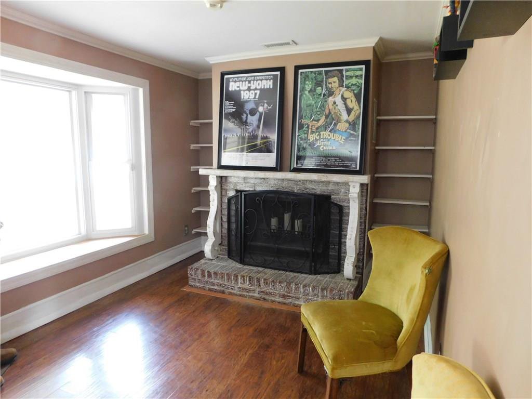
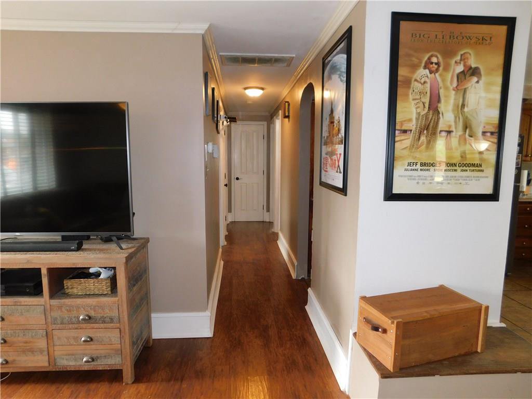
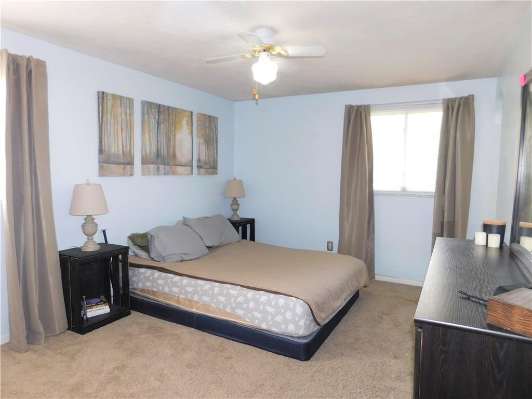
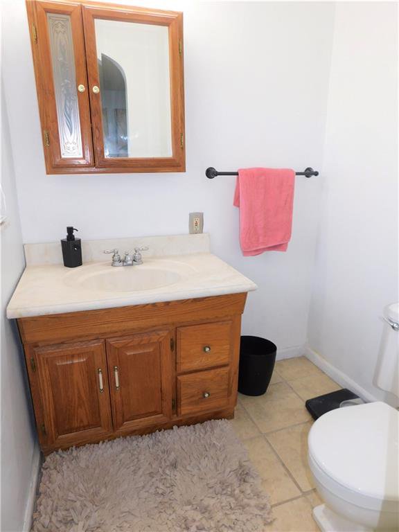
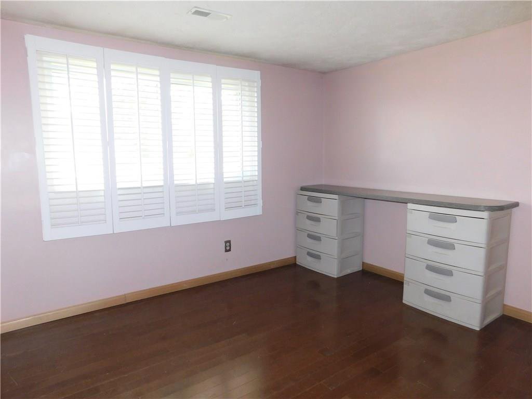
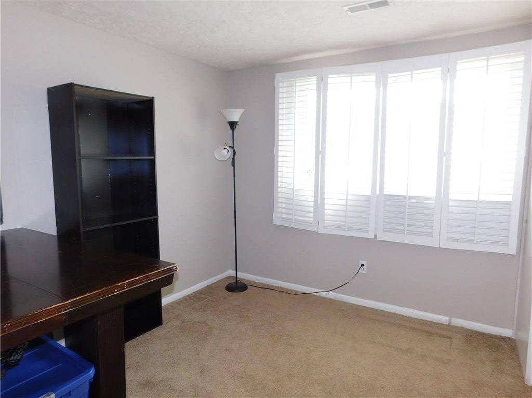
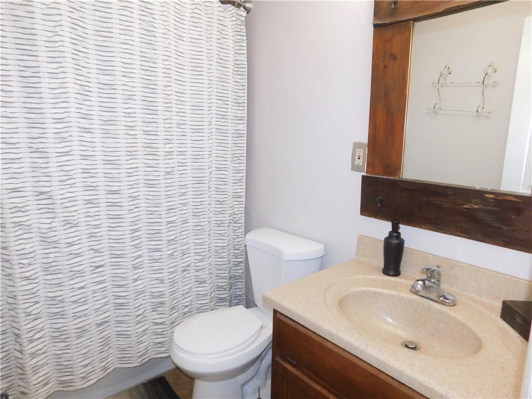
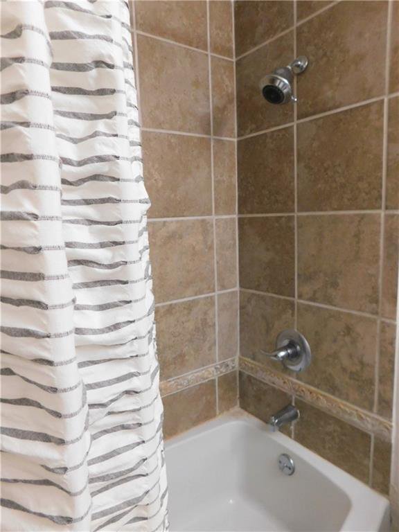
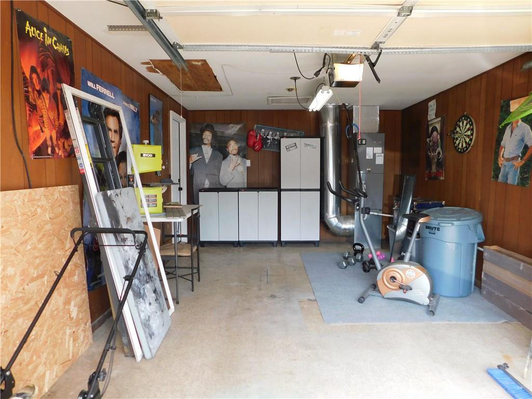

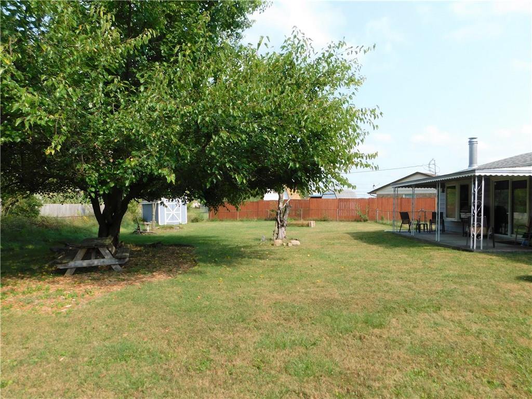
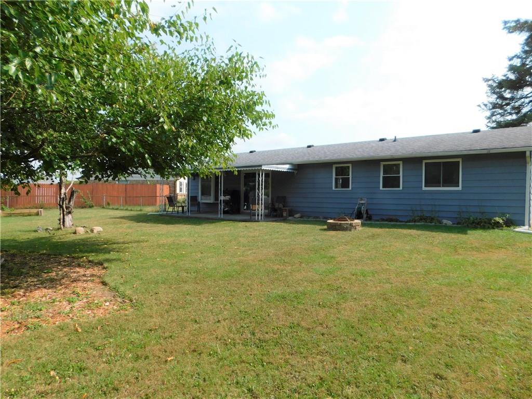
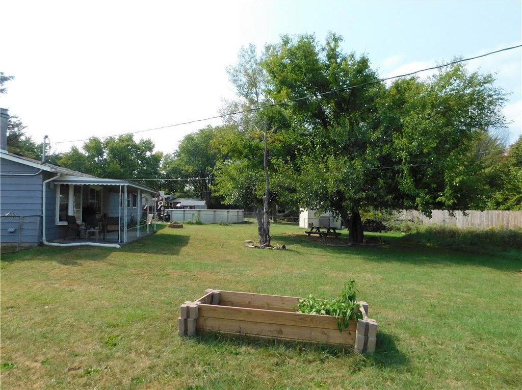
/u.realgeeks.media/indymlstoday/KellerWilliams_Infor_KW_RGB.png)