7930 Housefinch Lane, Indianapolis, IN 46239
- $260,000
- 4
- BD
- 3
- BA
- 2,433
- SqFt
- Sold Price
- $260,000
- List Price
- $268,900
- Closing Date
- Jan 29, 2021
- Mandatory Fee
- $649
- Mandatory Fee Paid
- Annually
- MLS#
- 21742490
- Property Type
- Residential
- Bedrooms
- 4
- Bathrooms
- 3
- Sqft. of Residence
- 2,433
- Listing Area
- Chessington Grove, Section 2B, Lot 234
- Year Built
- 2015
- Days on Market
- 125
- Status
- SOLD
Property Description
Why build when this 4 bedroom, 2.5 bath 2 car garage w/ 6' bump-out is available now! Home is situated on one of the largest lots overlooking a pond w/ a fully fenced backyard, a gorgeous Koi pond around the custom built Trex deck (NO painting or staining ever). Lounge on the deck w/ friends & family while watching movies on the 120" screen hanging on the pergola. Once inside, you won't be disappointed w/ the 9' ceilings, wainscoting & crystal chandelier. Entire home has upgraded lights. Flex room on main w/ French doors that could be an office or dining room. Large great room has a shiplap feature wall & wall TV brackets for a 75" TV. Kitchen has an abundance of cabinets w/ crown molding, subway tile backsplash & an island. (See below)
Additional Information
- Foundation
- Slab
- Fireplace Description
- None
- Stories
- Two
- Architecture
- TraditonalAmerican
- Equipment
- Network Ready, Smoke Detector
- Interior
- Attic Access, Vaulted Ceiling(s), Walk-in Closet(s)
- Lot Information
- Cul-De-Sac
- Exterior Amenities
- Driveway Concrete, Fence Full Rear, Fire Pit, Pool Community
- Acres
- 0.34
- Heat
- Forced Air
- Fuel
- Electric
- Cooling
- Central Air
- Utility
- Cable Available, Cable Connected
- Water Heater
- Electric
- Financing
- Conventional, Conventional, FHA, VA
- Appliances
- Electric Cooktop, Dishwasher, Disposal, Microwave, Electric Oven, Refrigerator
- Mandatory Fee Includes
- Entrance Common, Maintenance, ParkPlayground, Pool
- Garage
- Yes
- Garage Parking Description
- Attached
- Garage Parking
- Garage Door Opener, Storage Area
- Region
- Franklin
- Neighborhood
- Chessington Grove, Section 2B, Lot 234
- School District
- Franklin Community
- Areas
- Laundry Room Main Level
- Master Bedroom
- Closet Walk in, Sinks Double, Tub Full with Separate Shower
- Porch
- Deck Main Level, Covered Porch
- Eating Areas
- Breakfast Room, Formal Dining Room
Mortgage Calculator
Listing courtesy of Indiana New Home Specialists. Selling Office: CENTURY 21 Scheetz.
Information Deemed Reliable But Not Guaranteed. © 2024 Metropolitan Indianapolis Board of REALTORS®
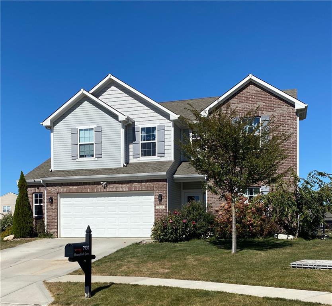
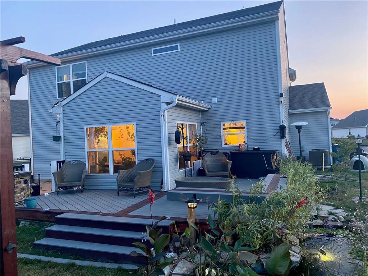
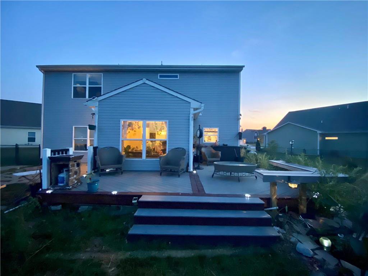
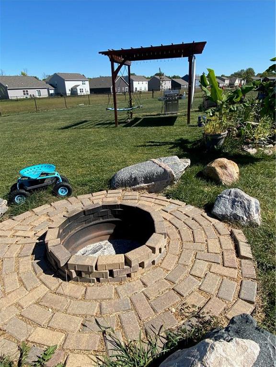
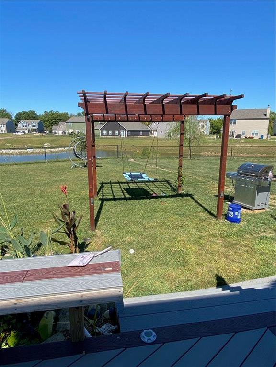
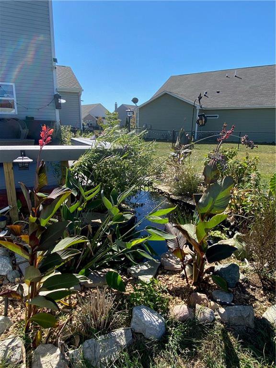
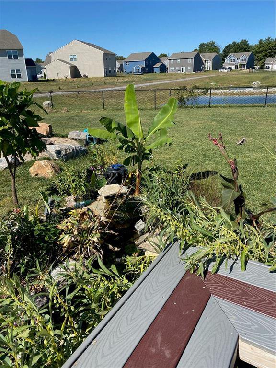
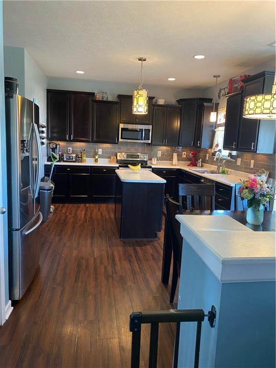
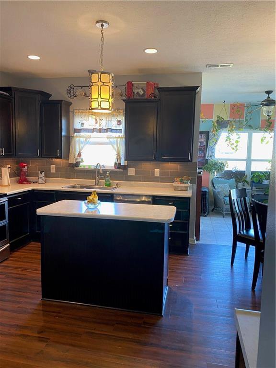
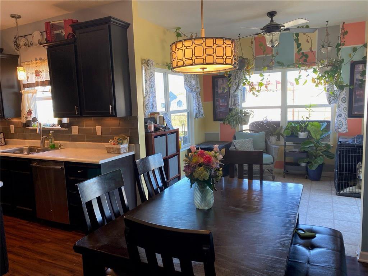
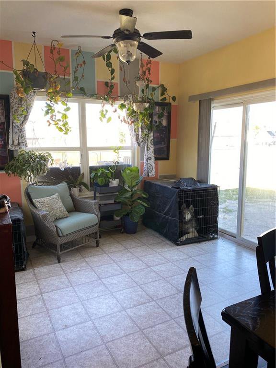
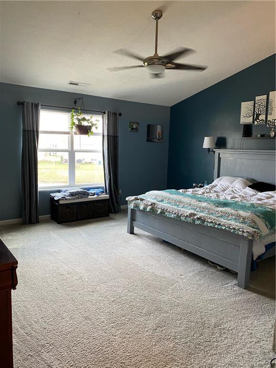
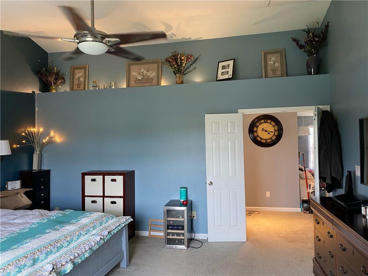
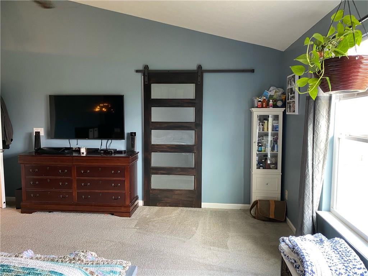
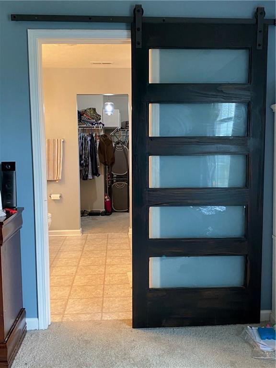
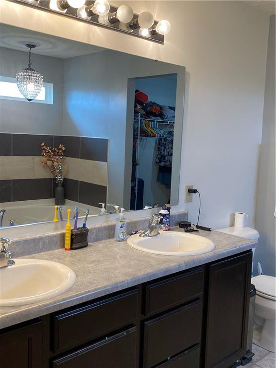
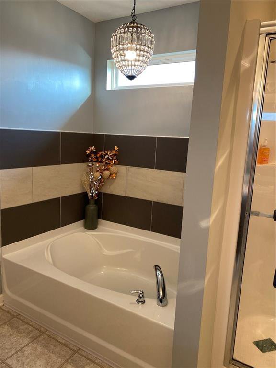
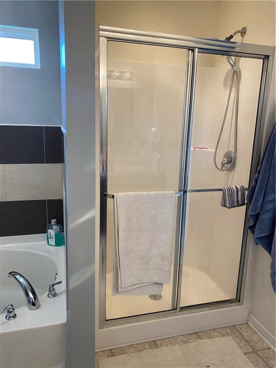
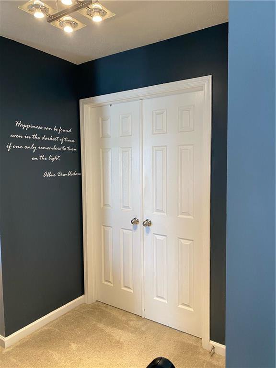
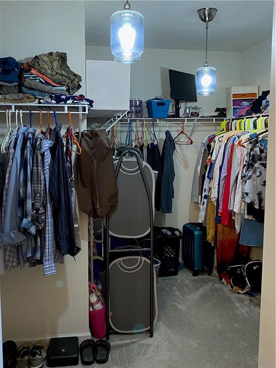
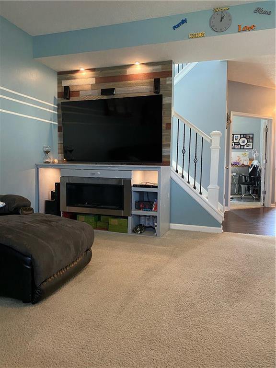
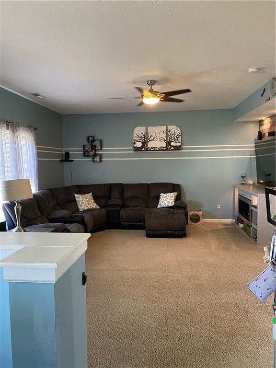
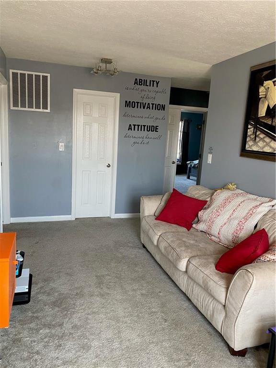
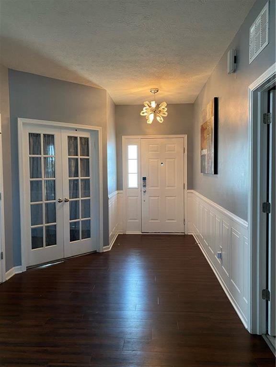
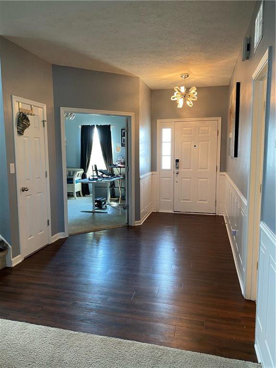
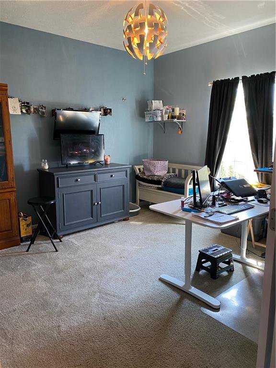
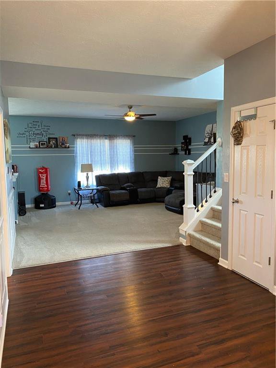
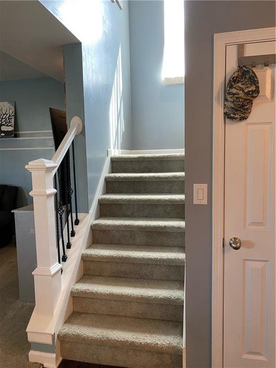
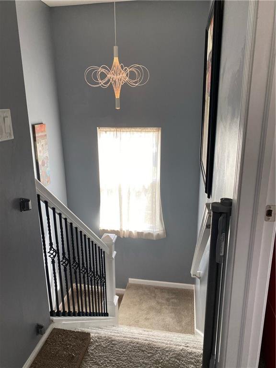
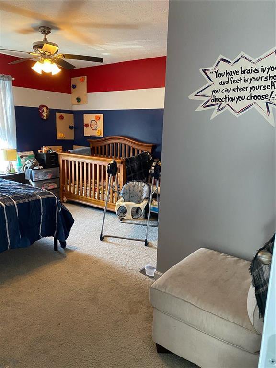
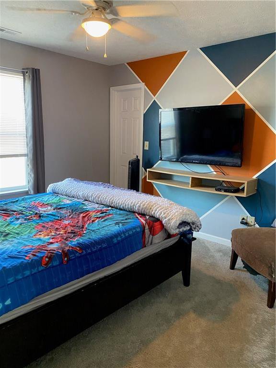
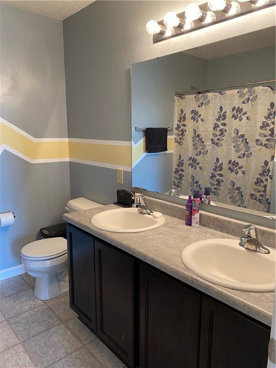
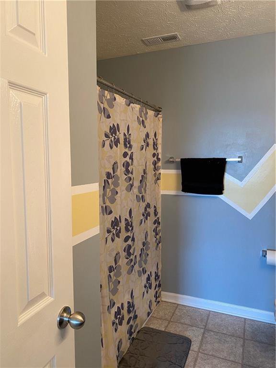
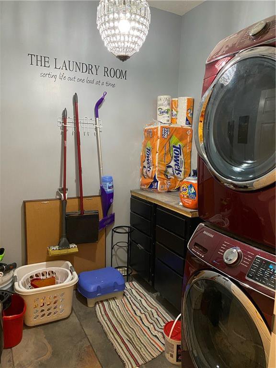
/u.realgeeks.media/indymlstoday/KellerWilliams_Infor_KW_RGB.png)