1914 Main Street, Beech Grove, IN 46107
- $177,950
- 3
- BD
- 1
- BA
- 2,240
- SqFt
- Sold Price
- $177,950
- List Price
- $178,000
- Closing Date
- Jan 28, 2021
- MLS#
- 21745160
- Property Type
- Residential
- Bedrooms
- 3
- Bathrooms
- 1
- Sqft. of Residence
- 2,240
- Listing Area
- 59.05FT N L X 142.9FT BEG 503.7FT S & 811.2FTW OF N E COR NE1/4 S29 T15 R4 0.194AC
- Year Built
- 1959
- Days on Market
- 42
- Status
- SOLD
Property Description
WOW! Exceptional, well maintained all BRICK HOME in great BEECH GROVE LOCATION. YOU WILL LOVE THE HARDWOOD FLRS & SPACIOUS KIT AREA that features Tile floors and Title backsplash area with newer cabinets. FRESHLY PAINTED throughout. New 6 panel doors with brushed nickel hardware. Partially finished basement waiting for your finishing touches! Great additional living space or storage or play area for the kids. NEW HVAC Dec 2020. ROOF and Gutters approx 5 years old. GLASS BLOCK BSMNT WINDOWS W/OPENING SCREENS. Newer Pella thermal windows throughout. OVERSIZED GARAGE W/LOTS OF STORAGE. GREAT NEIGHBORS & CLOSE TO CITY PARKS, SHOPPING, SCHLS, INTERSTATE ACCESS and VERY LOW MAINTENANCE. All applainces included
Additional Information
- Basement Sqft
- 1116
- Basement
- Full, Unfinished
- Foundation
- Block, Full
- Fireplace Description
- None
- Stories
- One
- Architecture
- Ranch
- Equipment
- Programmable Thermostat
- Interior
- Screens Complete, Windows Thermal
- Lot Information
- Sidewalks, Street Lights, Tree Mature
- Exterior Amenities
- Driveway Gravel, Fence Partial
- Acres
- 0.19
- Heat
- Forced Air
- Fuel
- Gas
- Cooling
- Central Air
- Water Heater
- Gas
- Financing
- Conventional, Conventional, FHA, VA
- Appliances
- Dishwasher, Dryer, Disposal, Microwave, Gas Oven, Refrigerator, Washer
- Semi-Annual Taxes
- $517
- Garage
- Yes
- Garage Parking Description
- Detached
- Region
- Beech Grove
- Neighborhood
- 59.05FT N L X 142.9FT BEG 503.7FT S & 811.2FTW OF N E COR NE1/4 S29 T15 R4 0.194AC
- School District
- Beech Grove
- Areas
- Laundry in Basement
- Porch
- Open Patio, Porch Open
- Eating Areas
- Dining Combo/Kitchen
Mortgage Calculator
Listing courtesy of Bobby B Realty. Selling Office: F.C. Tucker Company.
Information Deemed Reliable But Not Guaranteed. © 2024 Metropolitan Indianapolis Board of REALTORS®
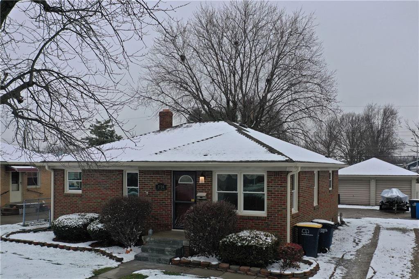
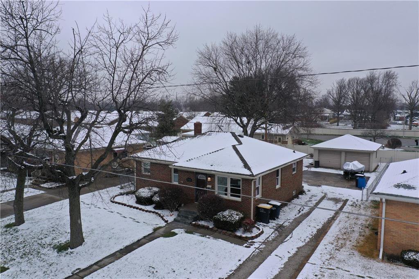
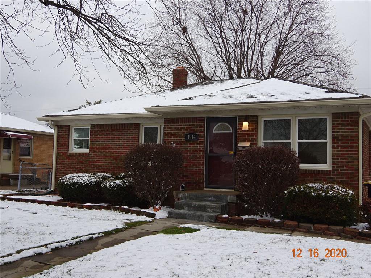
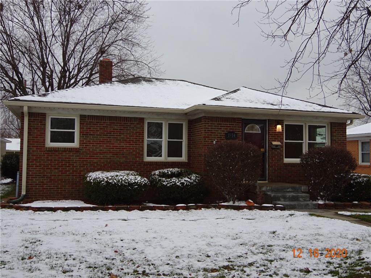
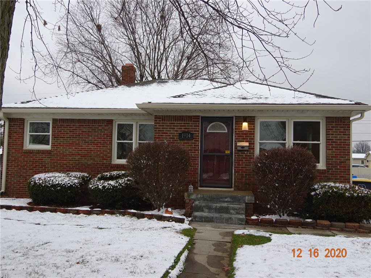


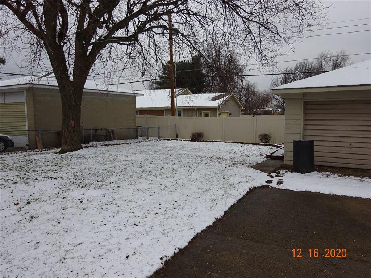
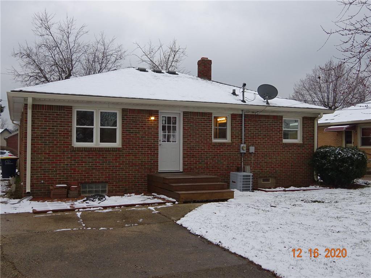
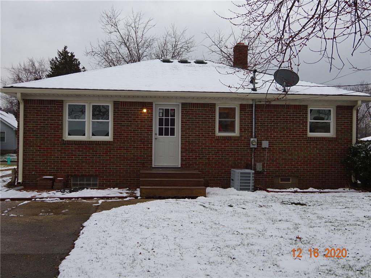

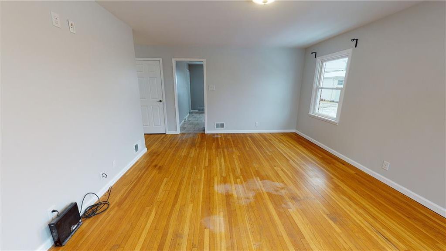
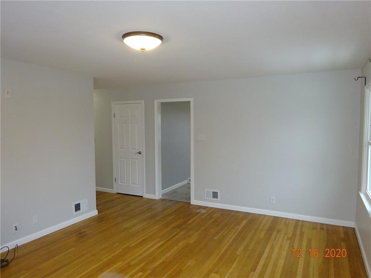

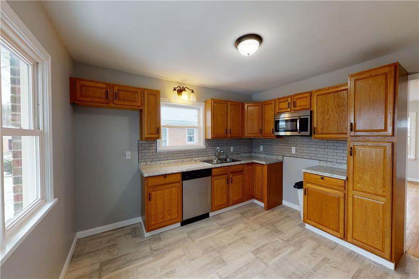
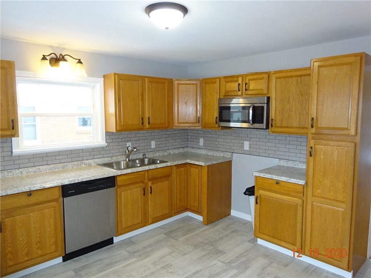

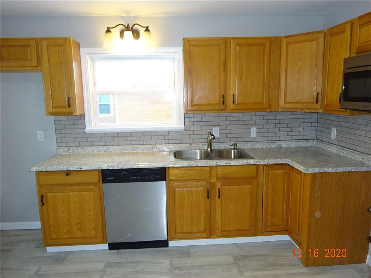
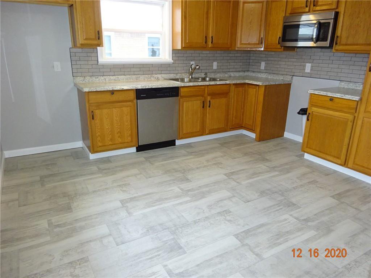
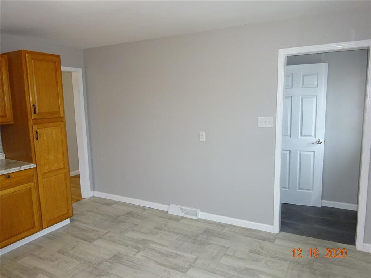

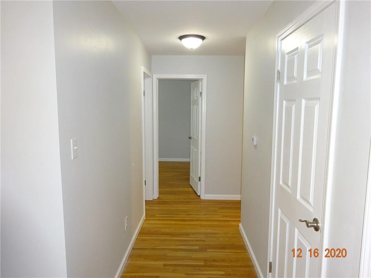


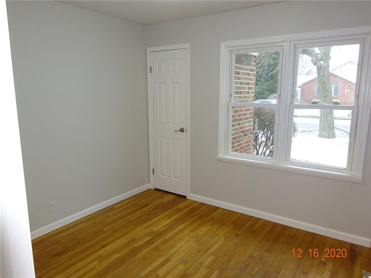

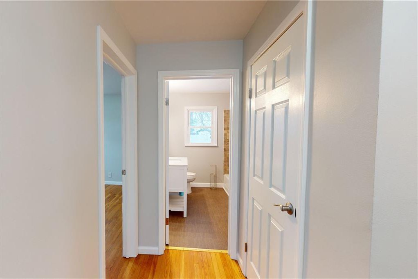
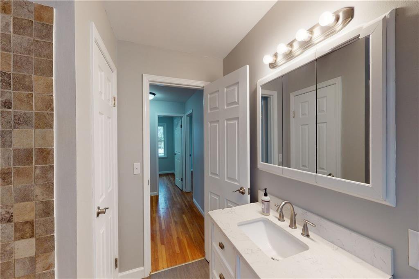
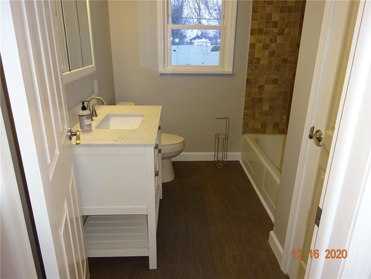

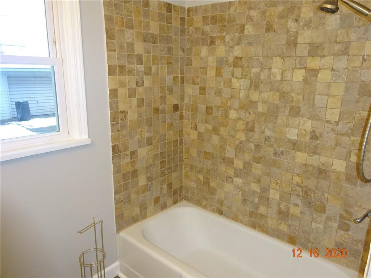
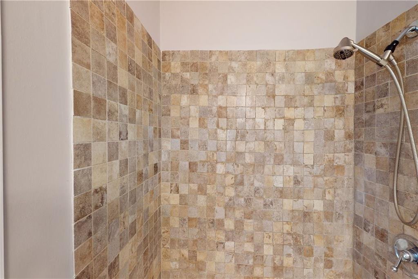
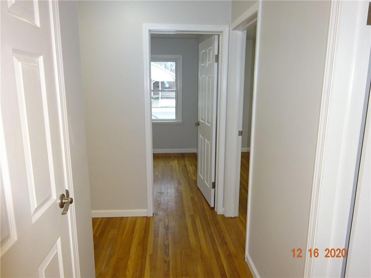
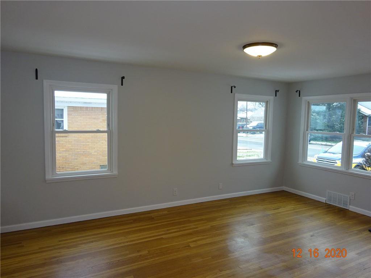
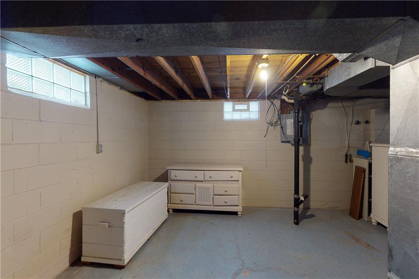
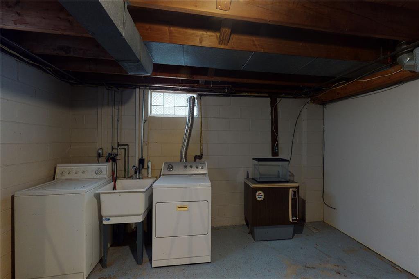

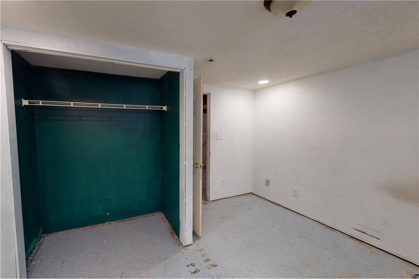



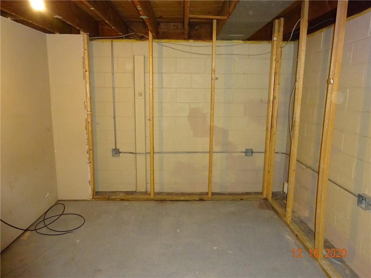
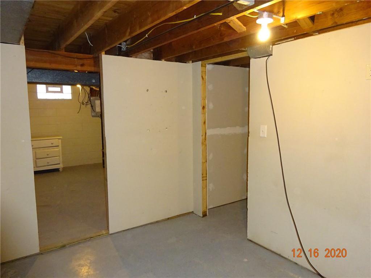
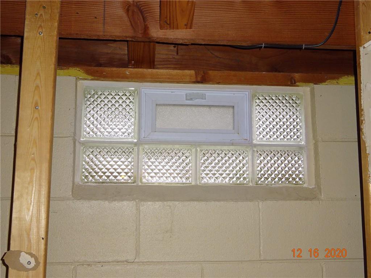
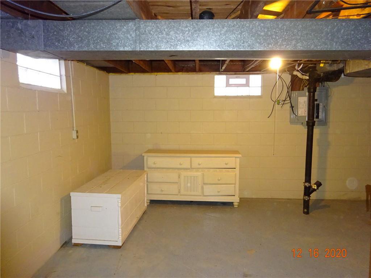
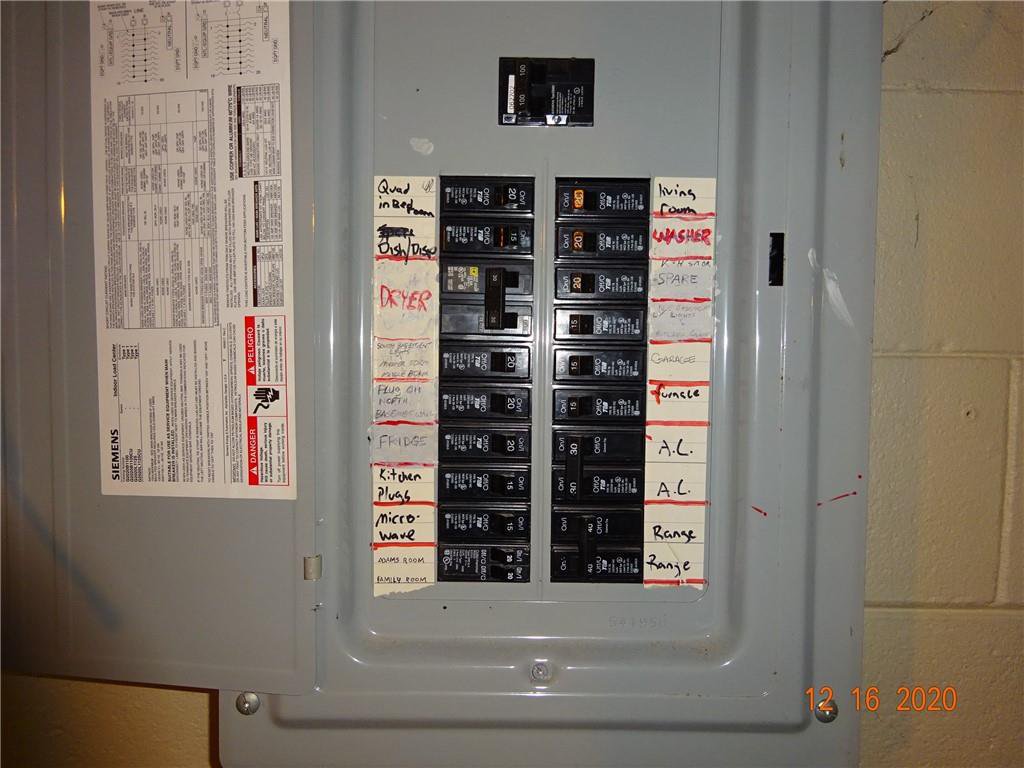
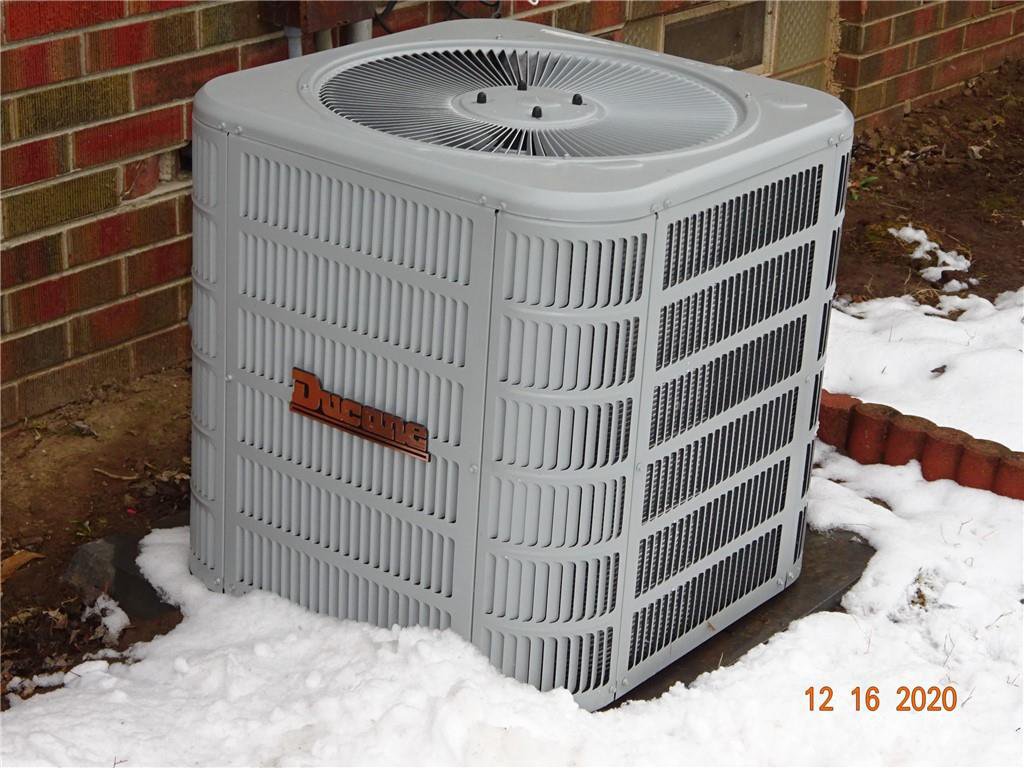
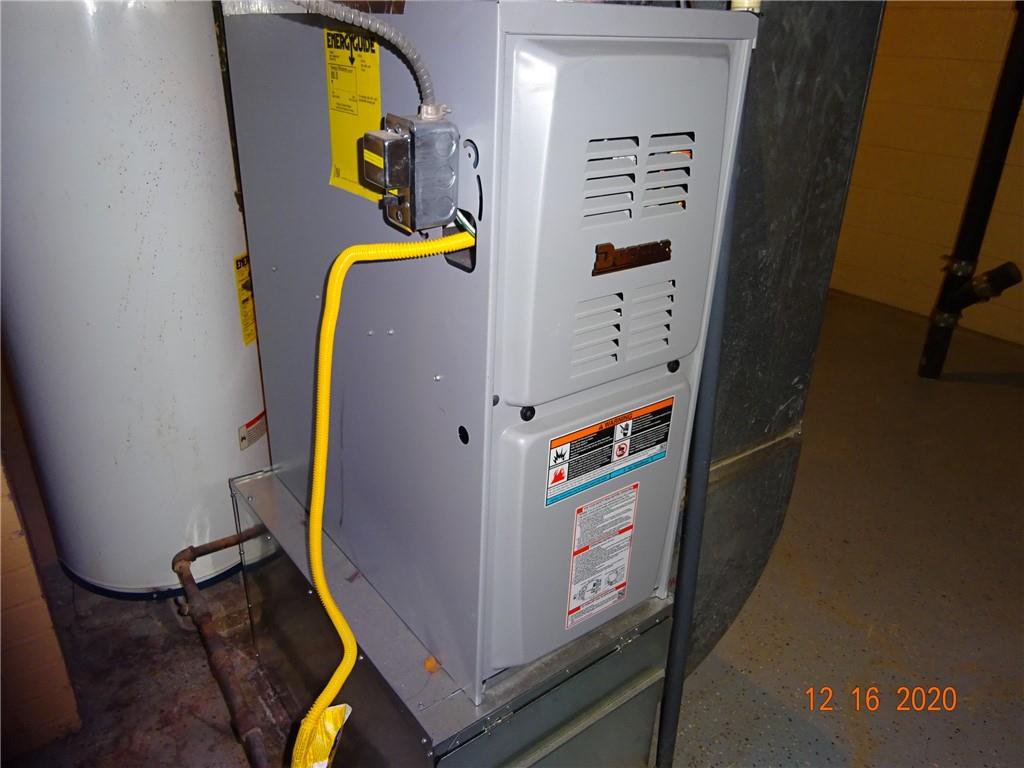



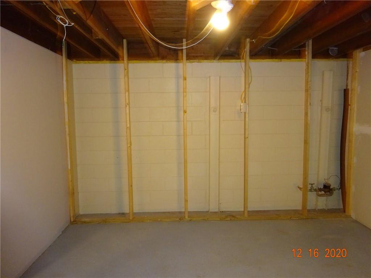
/u.realgeeks.media/indymlstoday/KellerWilliams_Infor_KW_RGB.png)