15160 Hampworth Drive, Carmel, IN 46033
- $580,000
- 3
- BD
- 3
- BA
- 3,707
- SqFt
- Sold Price
- $580,000
- List Price
- $599,000
- Closing Date
- Mar 17, 2021
- Mandatory Fee
- $850
- Mandatory Fee Paid
- Annually
- MLS#
- 21747016
- Property Type
- Residential
- Bedrooms
- 3
- Bathrooms
- 3
- Sqft. of Residence
- 3,707
- Listing Area
- BRIDGEWATER CLUB
- Year Built
- 2011
- Days on Market
- 146
- Status
- SOLD
Property Description
Impeccable decor, New Roof 2020, New Water Heater 2019, New hardwood floors on main level, Updated Master Bath! Covered porch overlooks your open patio w/firepit & water feature, this beautiful home is located in the Gated Section of Wintergreen in The Bridgewater Club! Gourmet Kitchen w/large center island/breakfast bar, adjoining command center, and is steps away from Dining Room & Great Room w/gas fireplace. Beautiful Main Level Master Retreat w/spa-like Master Bath plus 2nd BR w/full BA. Finished Lower Level features a Large Rec Area w/Wet Bar, Bedroom w/full Bath plus Office area. Must See!
Additional Information
- Basement Sqft
- 1588
- Basement
- 9 feet+Ceiling, Finished
- Foundation
- Concrete Perimeter
- Number of Fireplaces
- 1
- Fireplace Description
- Gas Log, Great Room
- Stories
- One
- Architecture
- Ranch
- Equipment
- Security Alarm Paid, Smoke Detector, Sump Pump, Sump Pump, WetBar, Water Purifier, Water-Softener Owned
- Interior
- Attic Access, Built In Book Shelves, Raised Ceiling(s), Walk-in Closet(s), Hardwood Floors, Wet Bar
- Lot Information
- Gated Community
- Exterior Amenities
- Fire Pit, Irrigation System, Water Feature Fountain
- Acres
- 0.22
- Heat
- Forced Air
- Fuel
- Gas
- Cooling
- Central Air
- Water Heater
- Gas
- Financing
- Conventional, Conventional
- Appliances
- Electric Cooktop, Dishwasher, Dryer, Disposal, Microwave, Oven, Refrigerator, Washer
- Mandatory Fee Includes
- Clubhouse, Exercise Room, Golf, Maintenance, ParkPlayground, Pool, Putting Green, Snow Removal, Tennis Court(s)
- Semi-Annual Taxes
- $3,312
- Garage
- Yes
- Garage Parking Description
- Attached
- Garage Parking
- Garage Door Opener, Finished Garage
- Region
- Washington
- Neighborhood
- BRIDGEWATER CLUB
- School District
- Westfield-Washington
- Areas
- Bedroom Other on Main, Foyer Large, Laundry Room Main Level
- Master Bedroom
- Closet Walk in, Shower Stall Full, Sinks Double, Tub Garden
- Porch
- Open Patio, Covered Porch
- Eating Areas
- Formal Dining Room
Mortgage Calculator
Listing courtesy of Berkshire Hathaway Home. Selling Office: F.C. Tucker Company.
Information Deemed Reliable But Not Guaranteed. © 2024 Metropolitan Indianapolis Board of REALTORS®

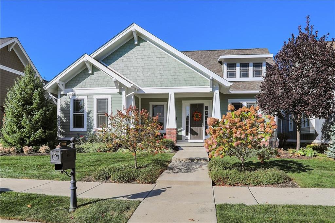
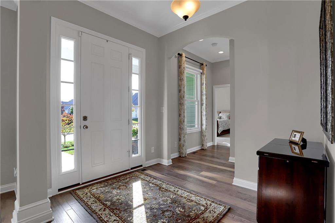
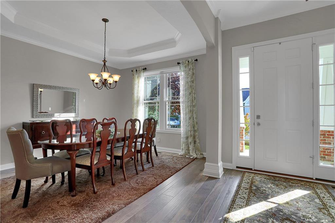
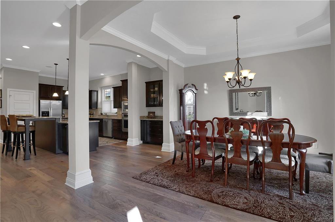
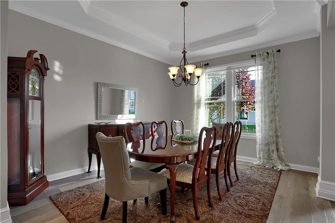

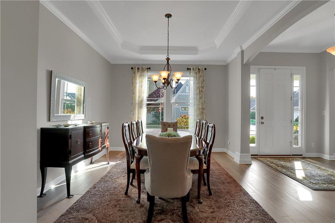
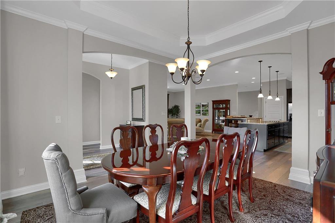
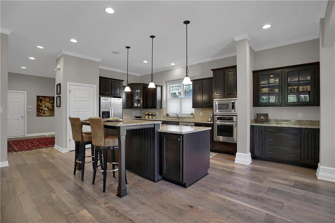

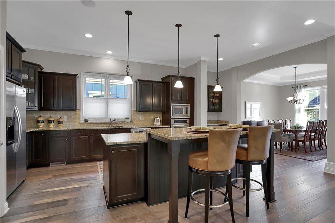
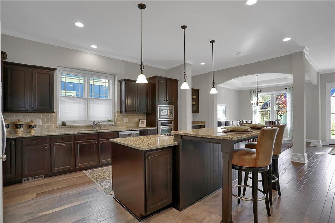
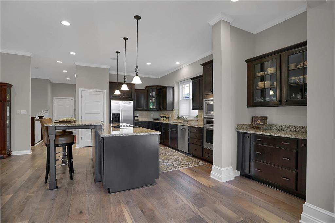
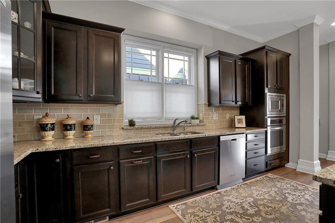
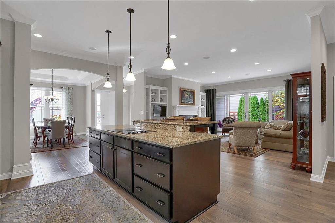
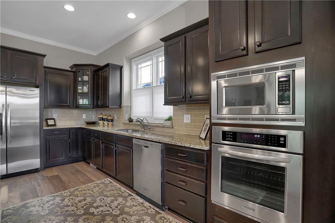
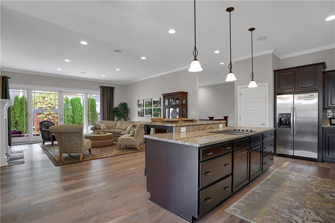
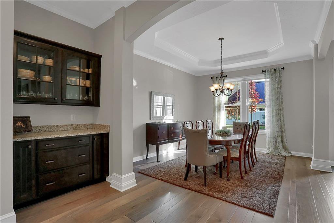
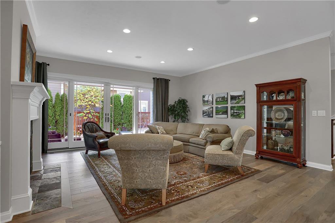
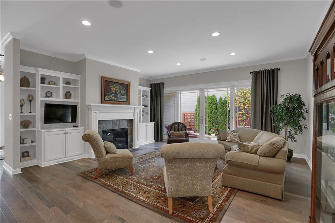
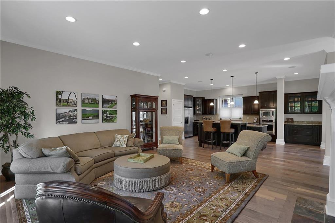
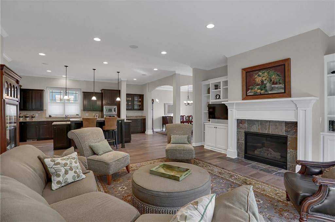
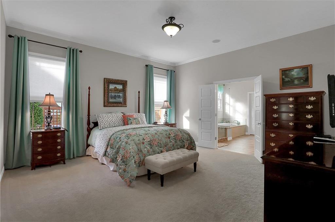
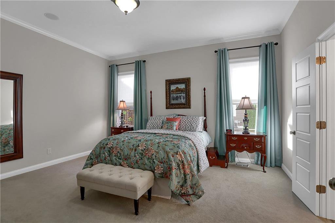

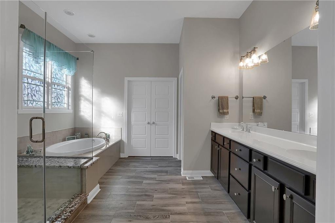
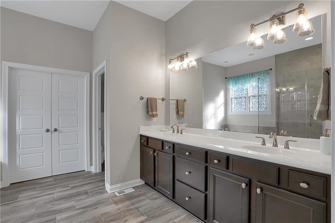
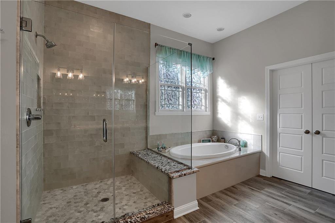
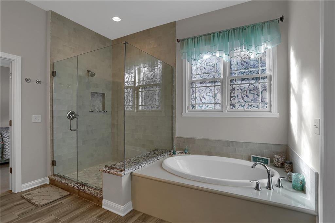
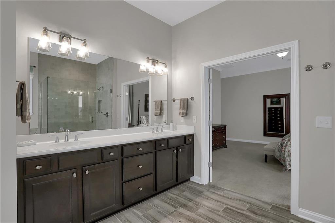
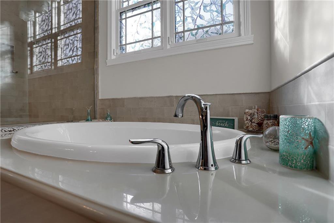

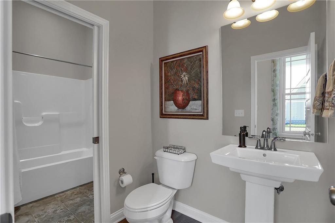
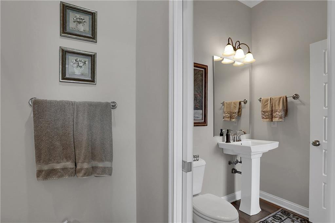
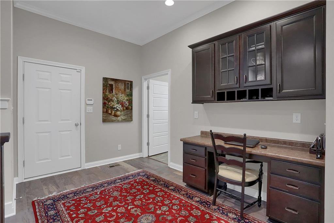

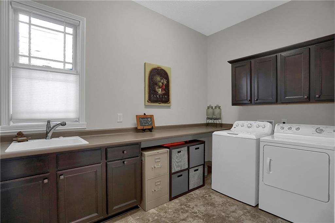
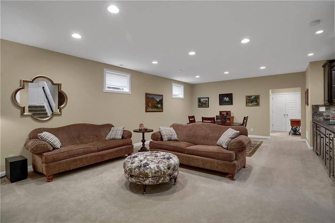
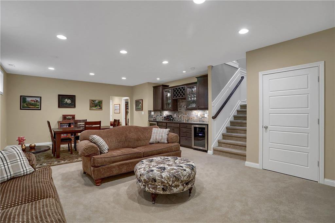
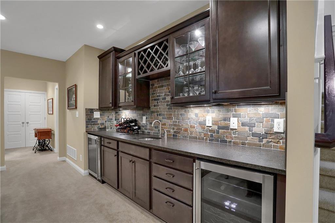
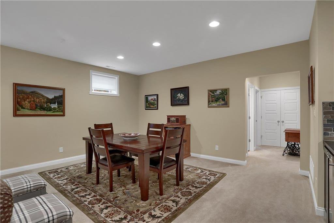
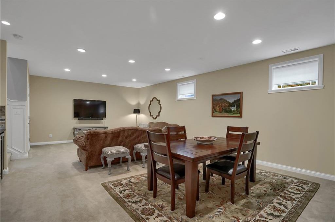
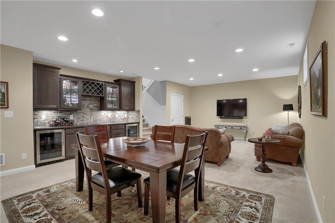
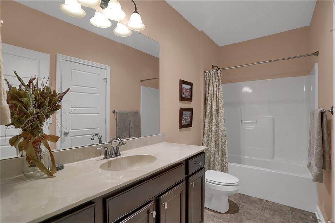
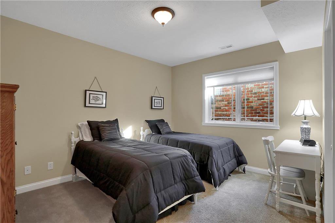
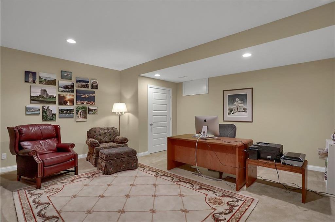
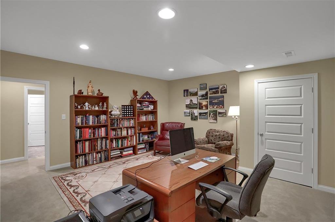
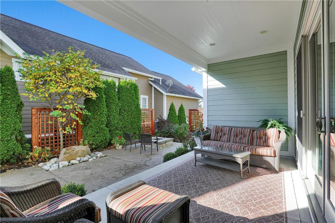
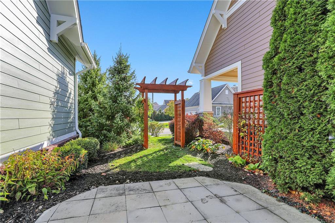
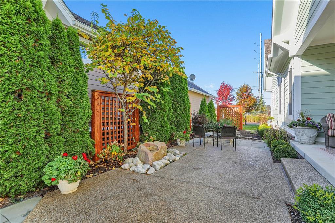
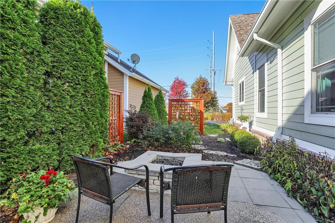
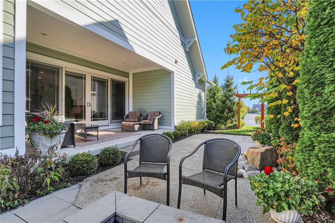
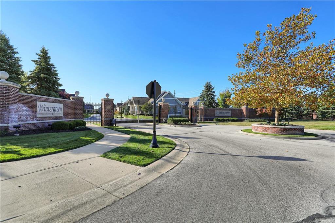
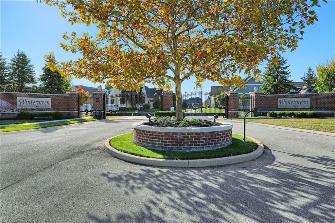
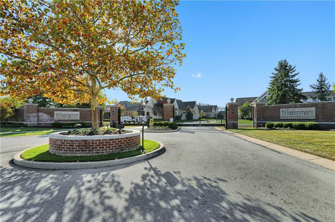
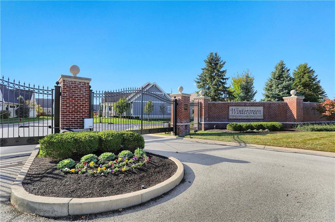
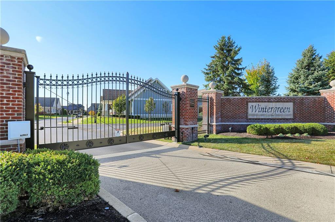

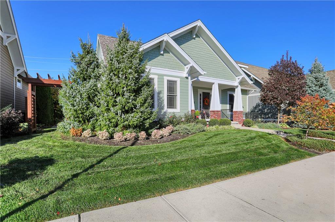
/u.realgeeks.media/indymlstoday/KellerWilliams_Infor_KW_RGB.png)