1536 STANFORD Drive, Avon, IN 46123
- $240,000
- 3
- BD
- 3
- BA
- 1,748
- SqFt
- Sold Price
- $240,000
- List Price
- $229,000
- Closing Date
- Dec 31, 2020
- Mandatory Fee
- $216
- Mandatory Fee Paid
- Annually
- MLS#
- 21752245
- Property Type
- Residential
- Bedrooms
- 3
- Bathrooms
- 3
- Sqft. of Residence
- 1,748
- Listing Area
- Lot 122 Oriole Point Sec
- Year Built
- 2006
- Days on Market
- 40
- Status
- SOLD
Property Description
Take a look at the pride of homeownership in this home! Desirable Avon schools directly across from the High School. This immaculate home has had many updates that includes fresh painted kitchen cabinets, tile backsplash, granite counter tops and solid surface flooring. Plenty of space in this 3 bedroom with a two living areas downstairs and upstairs has a nice loft that divides the two adjoining bedrooms from the master ensuite. Also upstairs is where you will find the laundry area conveniently located. The backyard is an outdoor lovers paradise with a brand new pergola surrounding a cozy back patio complete with fire pit. Exterior and interior has fresh paint and is ready for you to call it home.
Additional Information
- Foundation
- Slab
- Number of Fireplaces
- 1
- Fireplace Description
- Family Room, Woodburning Fireplce
- Stories
- Two
- Architecture
- Multi-Level, TraditonalAmerican
- Equipment
- Security Alarm Monitored, Smoke Detector
- Interior
- Cathedral Ceiling(s), Raised Ceiling(s), Walk-in Closet(s), Screens Complete, Windows Vinyl, Wood Work Painted
- Lot Information
- Sidewalks, Street Lights, Tree Mature, Trees Small
- Exterior Amenities
- Driveway Concrete, Fence Partial, Fire Pit
- Acres
- 0.28
- Heat
- Forced Air
- Fuel
- Gas
- Cooling
- Central Air
- Utility
- Cable Connected, Gas Connected
- Water Heater
- Gas
- Financing
- Conventional, Conventional, FHA, VA
- Appliances
- Dishwasher, Dryer, Disposal, Electric Oven, Refrigerator, Washer
- Mandatory Fee Includes
- Association Home Owners, Insurance, Maintenance
- Semi-Annual Taxes
- $1,422
- Garage
- Yes
- Garage Parking Description
- Attached
- Garage Parking
- Garage Door Opener, Finished Garage
- Region
- Washington
- Neighborhood
- Lot 122 Oriole Point Sec
- School District
- Avon Community
- Areas
- Living Room Formal, Laundry Room Upstairs
- Master Bedroom
- Closet Walk in, Sinks Double, Suite, TubFull with Shower
- Porch
- Covered Porch
- Eating Areas
- Dining Combo/Family Room
Mortgage Calculator
Listing courtesy of Lawson & Co.. Selling Office: Front Porch Real Estate, LLC.
Information Deemed Reliable But Not Guaranteed. © 2024 Metropolitan Indianapolis Board of REALTORS®
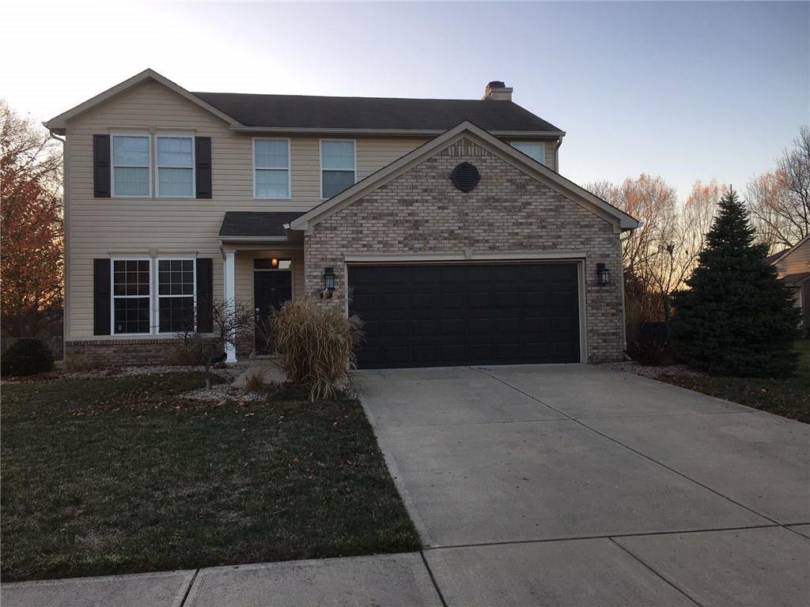

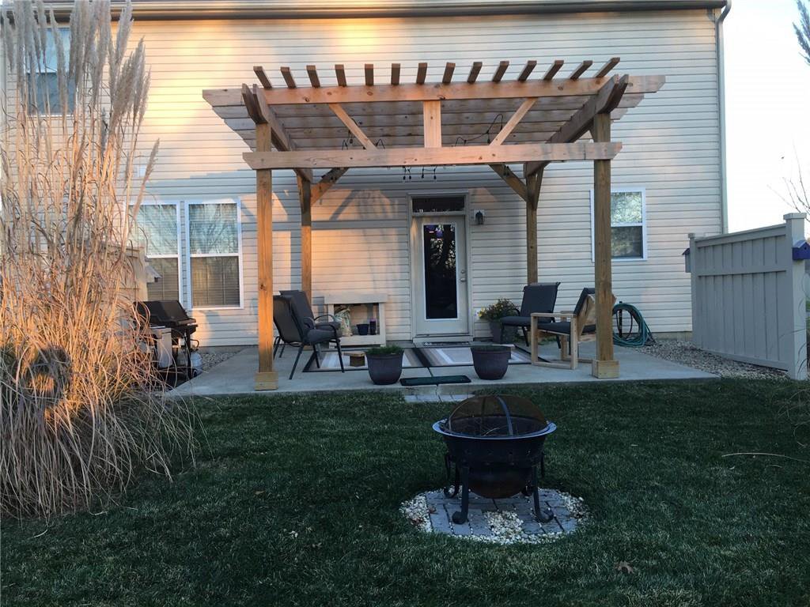
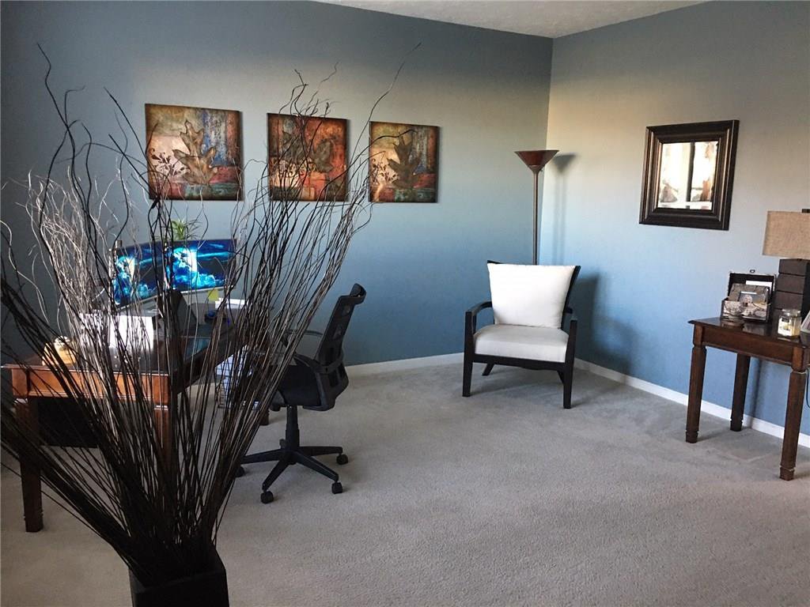
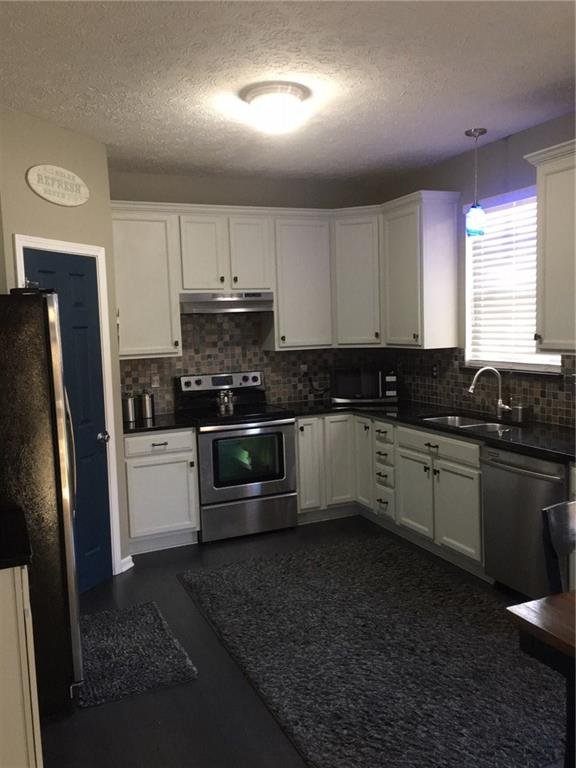
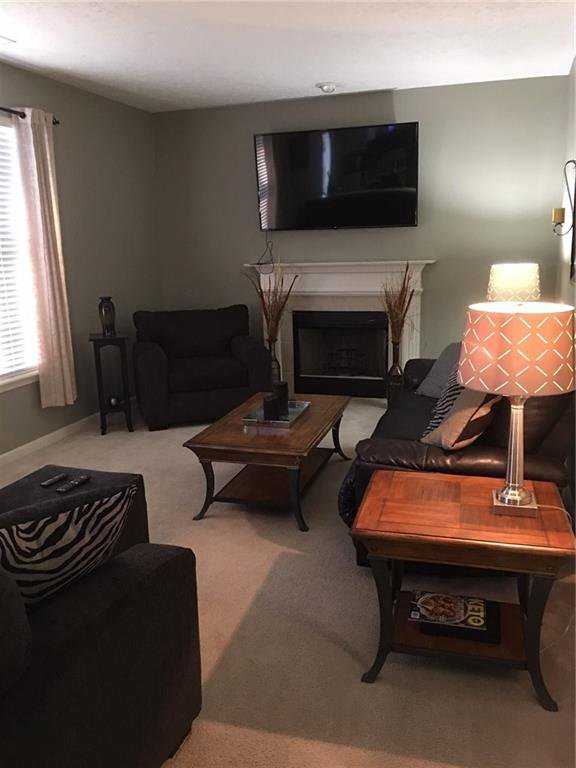
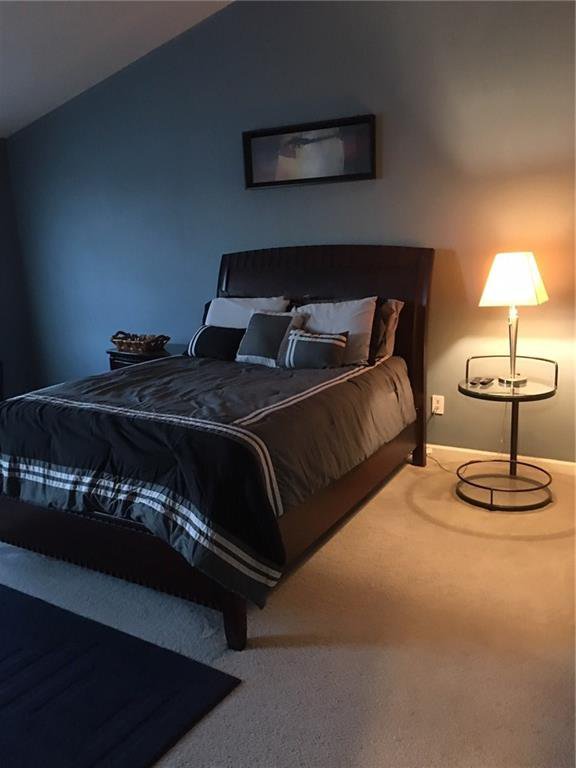
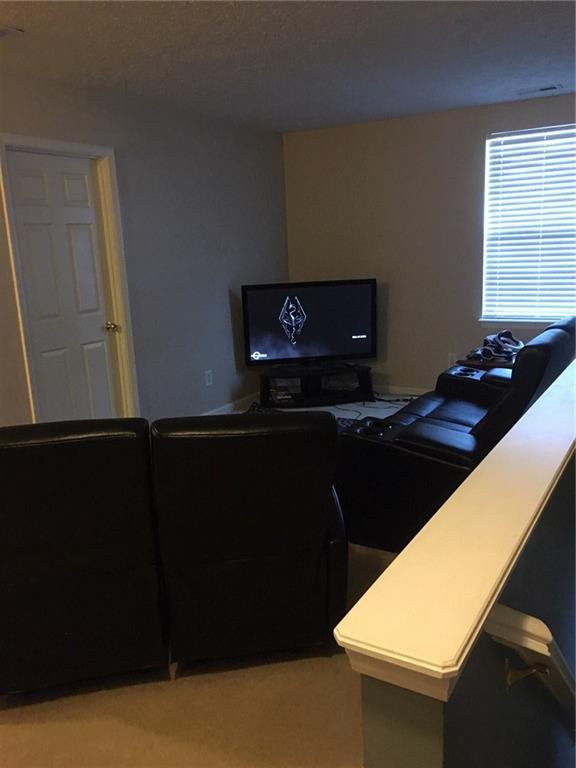
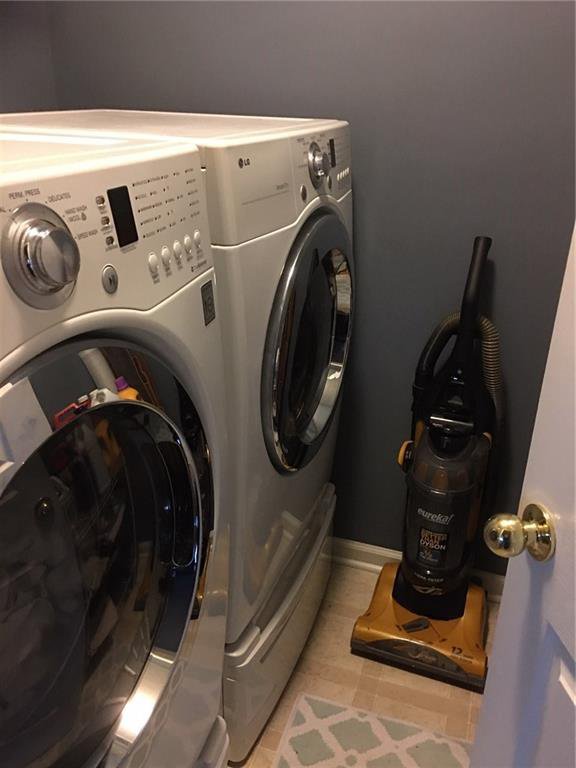
/u.realgeeks.media/indymlstoday/KellerWilliams_Infor_KW_RGB.png)