1128 Spencer Drive, Brownsburg, IN 46112
- $278,500
- 3
- BD
- 2
- BA
- 1,774
- SqFt
- Sold Price
- $278,500
- List Price
- $279,900
- Closing Date
- Jan 28, 2021
- Mandatory Fee
- $429
- Mandatory Fee Paid
- Quarterly
- MLS#
- 21752563
- Property Type
- Residential
- Ownership
- MandatoryFee
- Bedrooms
- 3
- Bathrooms
- 2
- Sqft. of Residence
- 1,774
- Year Built
- 2001
- Days on Market
- 72
- Status
- SOLD
Property Description
Beautiful brick ranch condo in highly coveted Holiday Pines! The warm entry flows into the great room with cathedral ceiling and gas fireplace. Split floor plan with open concept is sure to please and includes a pillared dining room. Bedroom 3 has traditional entry as well as pocket doors opening into the great room and can be used as a home office – greatly beneficial in today’s work from home mandates! Enjoy your morning coffee in the sunroom which provides a serene view of the pond. Low maintenance living at its finest! 1774 square feet does not include the 3 season sun room which is an additional 130 square feet.
Additional Information
- Condo Location
- Free Standing, Ground Level
- Foundation
- Crawl Space
- Number of Fireplaces
- 1
- Fireplace Description
- Gas Log, Great Room
- Stories
- One
- Architecture
- Ranch
- Equipment
- Smoke Detector, Water-Softener Owned
- Interior
- Attic Pull Down Stairs, Cathedral Ceiling(s), Walk-in Closet(s), Windows Wood, Wood Work Stained
- Lot Information
- Pond, Sidewalks, Storm Sewer, Suburban
- Exterior Amenities
- Driveway Concrete
- Heat
- Forced Air
- Fuel
- Gas
- Cooling
- Central Air
- Utility
- Cable Connected, Gas Connected
- Water Heater
- Gas
- Financing
- Conventional, Conventional, FHA, VA
- Appliances
- Dishwasher, Disposal, Microwave, Electric Oven, Refrigerator
- Mandatory Fee Includes
- Entrance Common, Insurance, Insurance, Lawncare, Maintenance Grounds, Maintenance Structure, Maintenance, Management, Snow Removal
- Semi-Annual Taxes
- $2,023
- Garage
- Yes
- Garage Parking Description
- Attached
- Garage Parking
- Garage Door Opener, Finished Garage
- Region
- Lincoln
- Neighborhood
- HOLIDAY PINES TWO PHASE 1 SEC 1 HPR UNIT 223 .26AC
- School District
- Brownsburg Community
- Areas
- Laundry Room Main Level
- Master Bedroom
- Closet Walk in, Shower Stall Full, Suite
- Porch
- Open Patio, Covered Porch
- Eating Areas
- Breakfast Room, Formal Dining Room
Mortgage Calculator
Listing courtesy of Instate Realty, LLC. Selling Office: Instate Realty, LLC.
Information Deemed Reliable But Not Guaranteed. © 2024 Metropolitan Indianapolis Board of REALTORS®
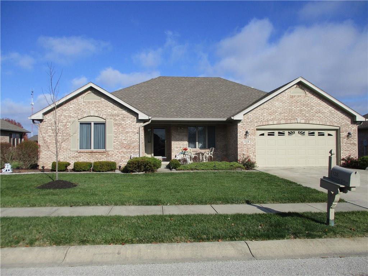

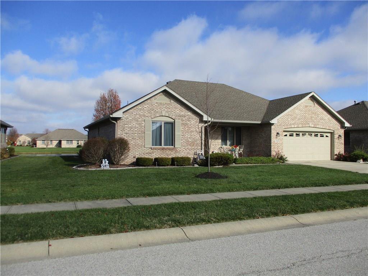
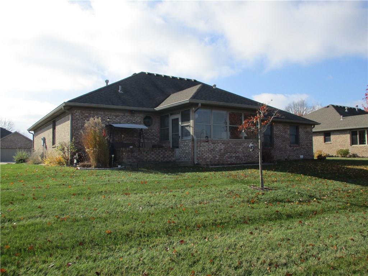
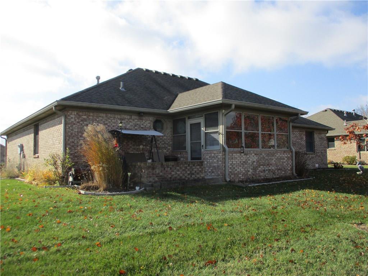
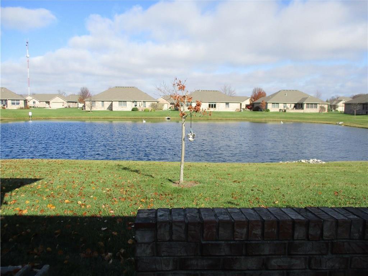
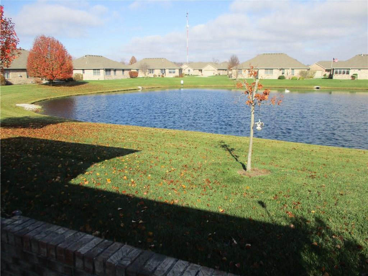

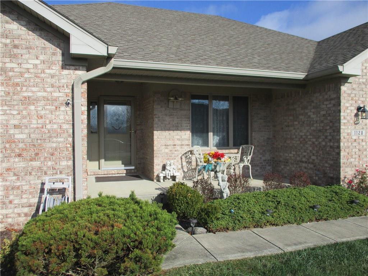
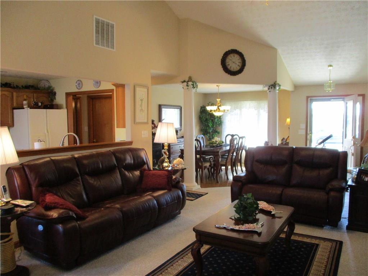
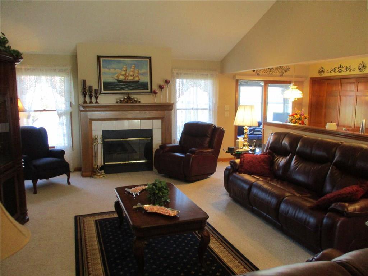
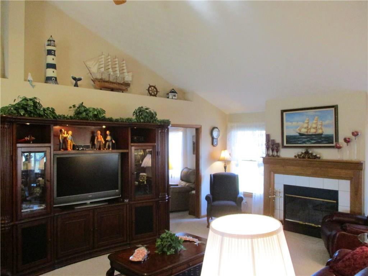
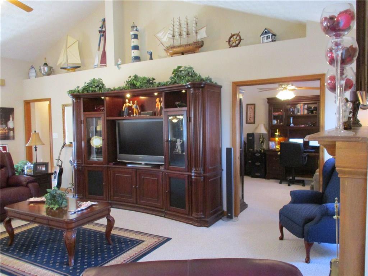
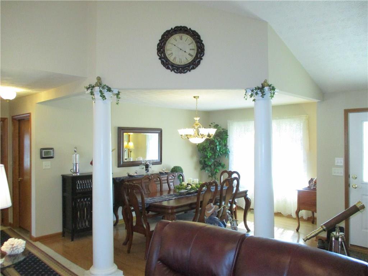
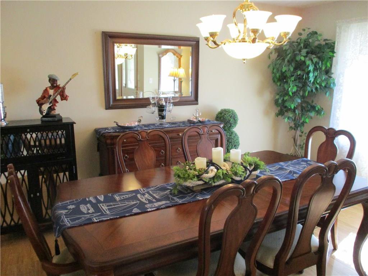
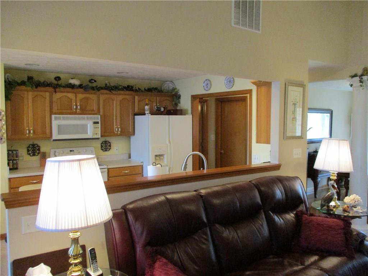
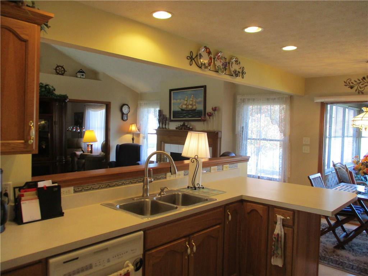
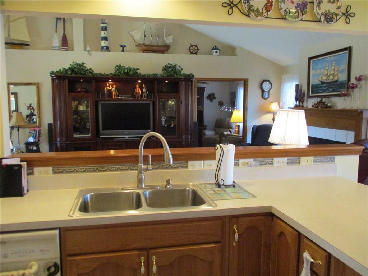
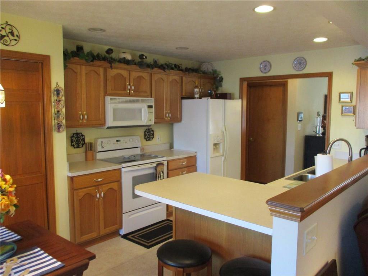

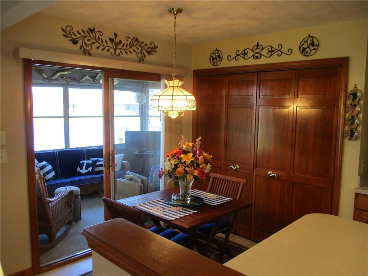
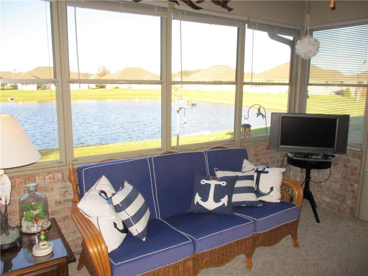

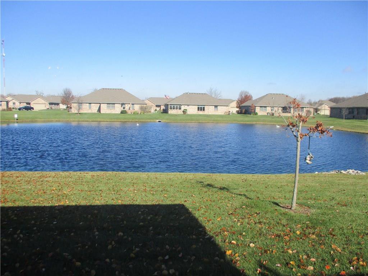
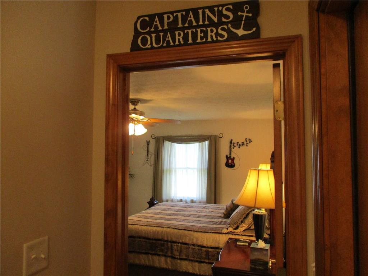
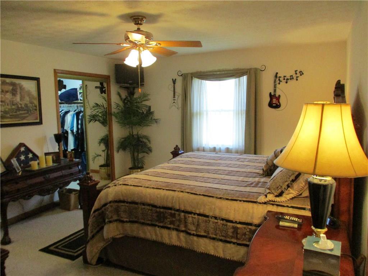
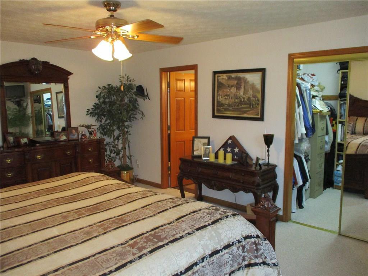

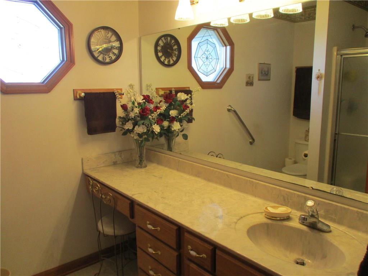
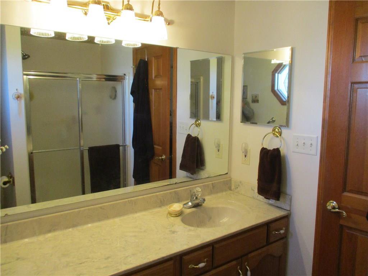

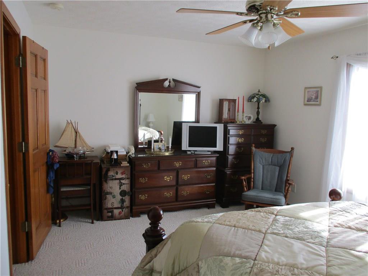
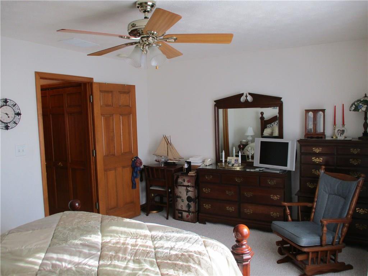
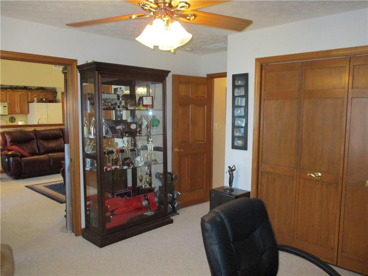
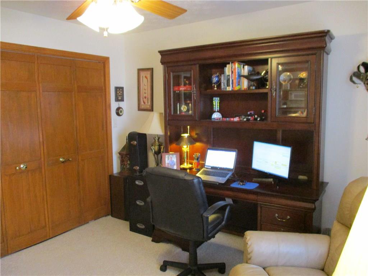
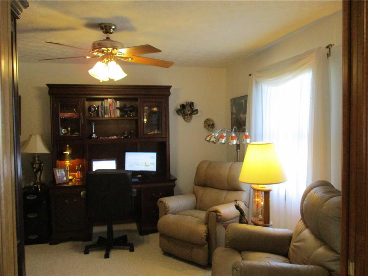
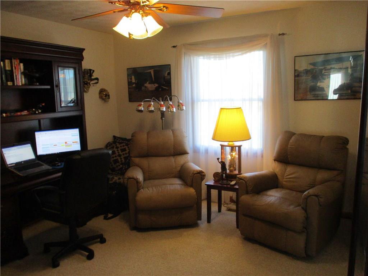
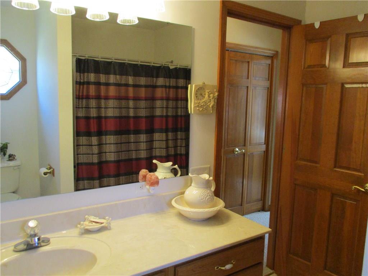
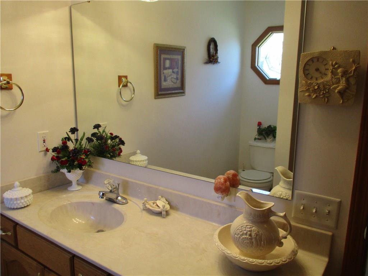
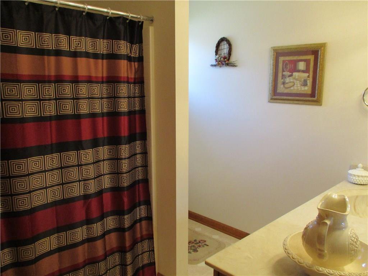
/u.realgeeks.media/indymlstoday/KellerWilliams_Infor_KW_RGB.png)